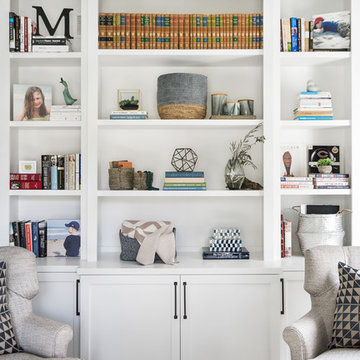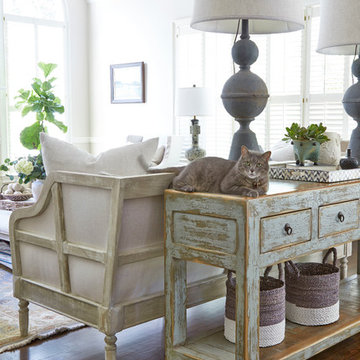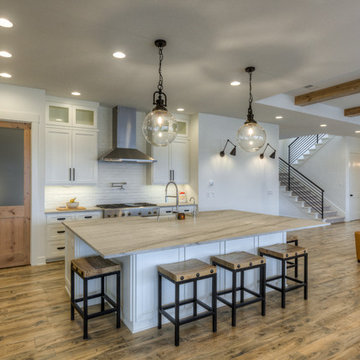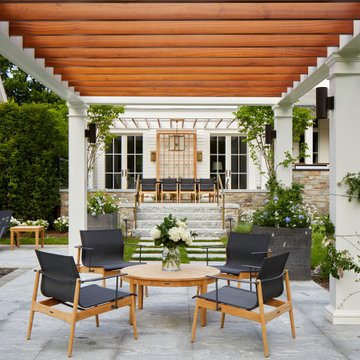Farmhouse Home Design Ideas
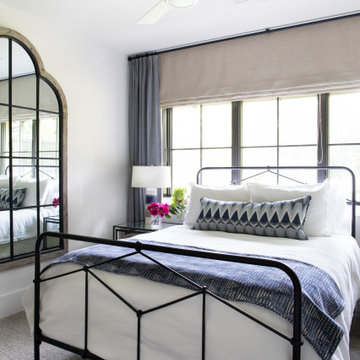
Example of a large cottage guest carpeted and gray floor bedroom design in Atlanta with white walls and no fireplace
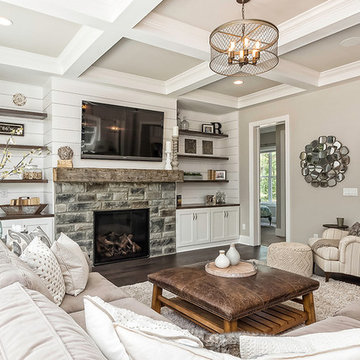
Living room - mid-sized farmhouse enclosed dark wood floor and brown floor living room idea in Columbus with beige walls, a standard fireplace, a stone fireplace and a wall-mounted tv
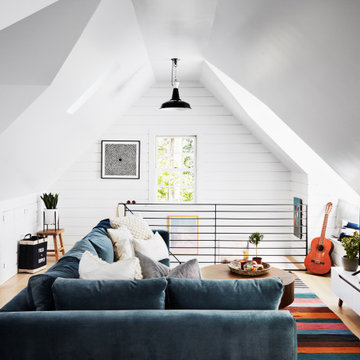
Mid-sized cottage loft-style medium tone wood floor and beige floor family room photo in New York with white walls and a tv stand
Find the right local pro for your project
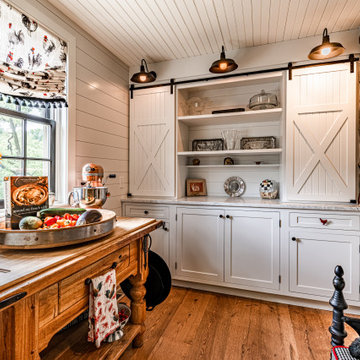
Farmhouse butler's pantry with Shaker style doors & plain inset face frames. Includes exposed stone on side walls plus shiplap walls & ceiling.
Small country u-shaped light wood floor kitchen pantry photo in Philadelphia with a farmhouse sink, shaker cabinets, white cabinets, quartz countertops, white backsplash, subway tile backsplash, stainless steel appliances, no island and white countertops
Small country u-shaped light wood floor kitchen pantry photo in Philadelphia with a farmhouse sink, shaker cabinets, white cabinets, quartz countertops, white backsplash, subway tile backsplash, stainless steel appliances, no island and white countertops
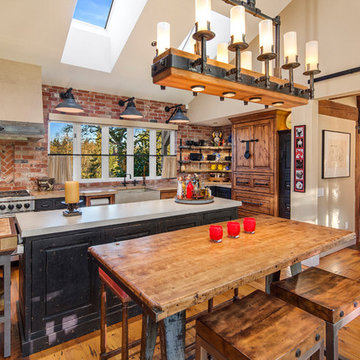
This farmhouse kitchen used Mutual Used Slimbrick from Mutual Materials. Design and Photo Credit: ACH Design LLC
Farmhouse single-wall medium tone wood floor and brown floor eat-in kitchen photo in Other with a farmhouse sink, raised-panel cabinets, dark wood cabinets, red backsplash, brick backsplash, stainless steel appliances and an island
Farmhouse single-wall medium tone wood floor and brown floor eat-in kitchen photo in Other with a farmhouse sink, raised-panel cabinets, dark wood cabinets, red backsplash, brick backsplash, stainless steel appliances and an island
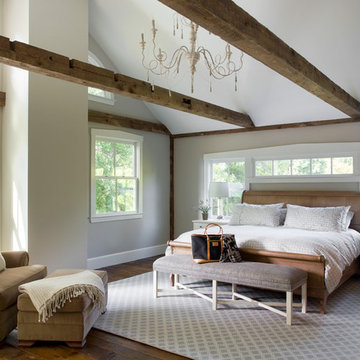
When Cummings Architects first met with the owners of this understated country farmhouse, the building’s layout and design was an incoherent jumble. The original bones of the building were almost unrecognizable. All of the original windows, doors, flooring, and trims – even the country kitchen – had been removed. Mathew and his team began a thorough design discovery process to find the design solution that would enable them to breathe life back into the old farmhouse in a way that acknowledged the building’s venerable history while also providing for a modern living by a growing family.
The redesign included the addition of a new eat-in kitchen, bedrooms, bathrooms, wrap around porch, and stone fireplaces. To begin the transforming restoration, the team designed a generous, twenty-four square foot kitchen addition with custom, farmers-style cabinetry and timber framing. The team walked the homeowners through each detail the cabinetry layout, materials, and finishes. Salvaged materials were used and authentic craftsmanship lent a sense of place and history to the fabric of the space.
The new master suite included a cathedral ceiling showcasing beautifully worn salvaged timbers. The team continued with the farm theme, using sliding barn doors to separate the custom-designed master bath and closet. The new second-floor hallway features a bold, red floor while new transoms in each bedroom let in plenty of light. A summer stair, detailed and crafted with authentic details, was added for additional access and charm.
Finally, a welcoming farmer’s porch wraps around the side entry, connecting to the rear yard via a gracefully engineered grade. This large outdoor space provides seating for large groups of people to visit and dine next to the beautiful outdoor landscape and the new exterior stone fireplace.
Though it had temporarily lost its identity, with the help of the team at Cummings Architects, this lovely farmhouse has regained not only its former charm but also a new life through beautifully integrated modern features designed for today’s family.
Photo by Eric Roth
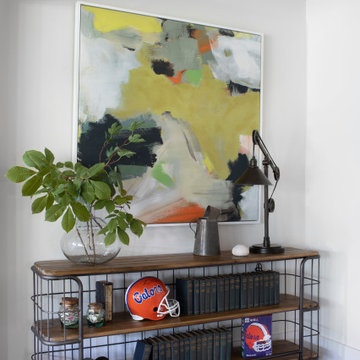
Example of a small cottage light wood floor and beige floor entry hall design in Atlanta with white walls
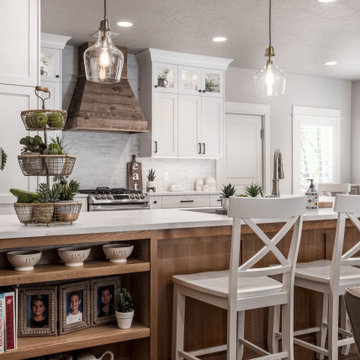
Kitchen and master vanity remodel.
Inspiration for a mid-sized farmhouse l-shaped medium tone wood floor eat-in kitchen remodel in Salt Lake City with a drop-in sink, shaker cabinets, white cabinets, quartz countertops, white backsplash, stone tile backsplash, stainless steel appliances, an island and white countertops
Inspiration for a mid-sized farmhouse l-shaped medium tone wood floor eat-in kitchen remodel in Salt Lake City with a drop-in sink, shaker cabinets, white cabinets, quartz countertops, white backsplash, stone tile backsplash, stainless steel appliances, an island and white countertops

The homeowners wanted to improve the layout and function of their tired 1980’s bathrooms. The master bath had a huge sunken tub that took up half the floor space and the shower was tiny and in small room with the toilet. We created a new toilet room and moved the shower to allow it to grow in size. This new space is far more in tune with the client’s needs. The kid’s bath was a large space. It only needed to be updated to today’s look and to flow with the rest of the house. The powder room was small, adding the pedestal sink opened it up and the wallpaper and ship lap added the character that it needed
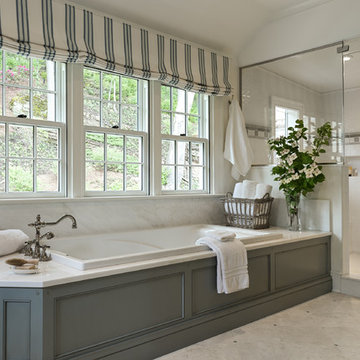
Rob Karosis
Inspiration for a cottage white tile and subway tile bathroom remodel in New York
Inspiration for a cottage white tile and subway tile bathroom remodel in New York
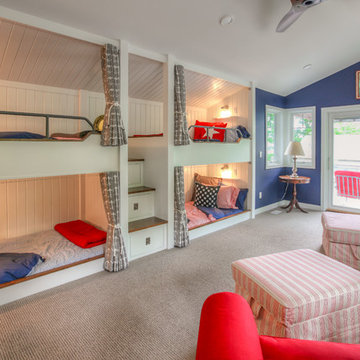
Example of a large cottage gender-neutral carpeted kids' room design in Grand Rapids with blue walls
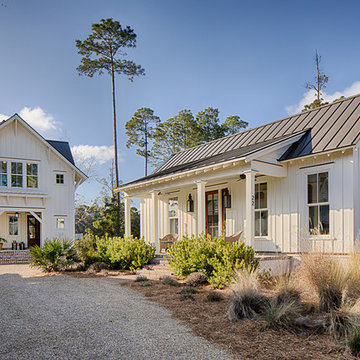
Duck Crossing is a mini compound built over time for our family in Palmetto Bluff, Bluffton, SC. We began with the small one story guest cottage, added the carriage house for our daughters and then, as we determined we needed one gathering space for friends and family, the main house. The challenge was to build a light and bright home that would take full advantage of the lake and preserve views and have enough room for everyone to congregate.
We decided to build an upside down/reverse floorplan home, where the main living areas are on the 2nd floor. We built one great room, encompassing kitchen, dining, living, deck and design studio - added tons of windows and an open staircase, vaulted the ceilings, painted everything white and did whatever else we could to make the small space feel open and welcoming - we think we accomplished this, and then some. The kitchen appliances are behind doors, the island is great for serving and gathering, the tv is hidden - all attention is to the view. When everyone needs their separate space, there are 2 bedrooms below and then additional sleeping, bathing and eating spaces in the cottage and carriage house - it is all just perfect!
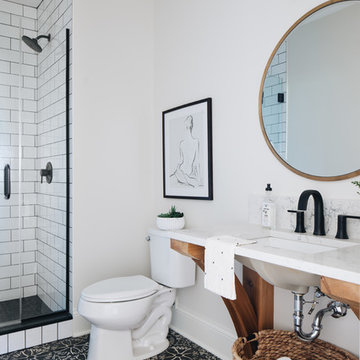
Country 3/4 subway tile black floor alcove shower photo in Chicago with open cabinets, white walls, an undermount sink, a hinged shower door and white countertops
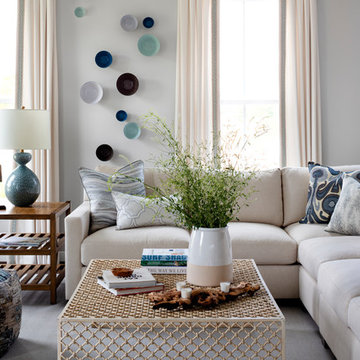
photography by Jennifer Hughes
Family room - large farmhouse open concept dark wood floor and brown floor family room idea in DC Metro with gray walls, a standard fireplace, a stone fireplace and a wall-mounted tv
Family room - large farmhouse open concept dark wood floor and brown floor family room idea in DC Metro with gray walls, a standard fireplace, a stone fireplace and a wall-mounted tv
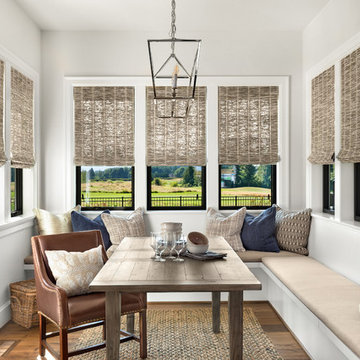
Justin Krug Photography
Example of a large cottage medium tone wood floor and brown floor kitchen/dining room combo design in Portland with white walls
Example of a large cottage medium tone wood floor and brown floor kitchen/dining room combo design in Portland with white walls
Farmhouse Home Design Ideas

Wall color: Sherwin Williams 7632 )Modern Gray)
Trim color: Sherwin Williams 7008 (Alabaster)
Barn door color: Sherwin Williams 7593 (Rustic Red)
Brick: Old Carolina, Savannah Gray
130

























