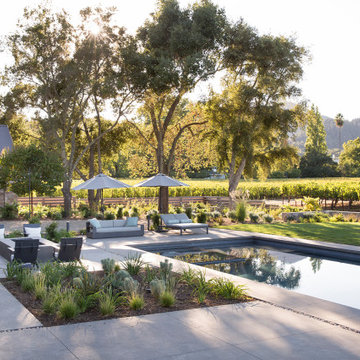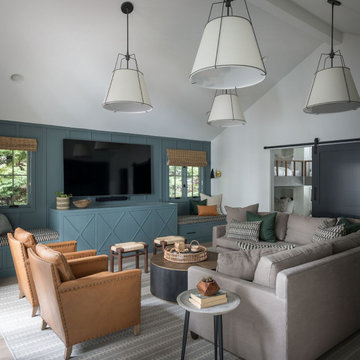Farmhouse Home Design Ideas

Custom fireplace with a new reclaimed wood mantle and designer side cabinets to create storage with artistic elements.
Inspiration for a large cottage open concept medium tone wood floor and brown floor family room remodel in Orange County with white walls, a standard fireplace, a tile fireplace and a wall-mounted tv
Inspiration for a large cottage open concept medium tone wood floor and brown floor family room remodel in Orange County with white walls, a standard fireplace, a tile fireplace and a wall-mounted tv

European Oak supplied, installed, sanded and finished on site with Rubio Monocoat custom blend finish.
Living room - cottage formal and open concept light wood floor and brown floor living room idea in Los Angeles with white walls, a standard fireplace, a stone fireplace and no tv
Living room - cottage formal and open concept light wood floor and brown floor living room idea in Los Angeles with white walls, a standard fireplace, a stone fireplace and no tv

Kat Alves-Photographer
Inspiration for a mid-sized country u-shaped medium tone wood floor eat-in kitchen remodel in Sacramento with an undermount sink, shaker cabinets, gray cabinets, quartzite countertops, gray backsplash, stone tile backsplash, stainless steel appliances and an island
Inspiration for a mid-sized country u-shaped medium tone wood floor eat-in kitchen remodel in Sacramento with an undermount sink, shaker cabinets, gray cabinets, quartzite countertops, gray backsplash, stone tile backsplash, stainless steel appliances and an island
Find the right local pro for your project

Modern farmhouse primary bedroom design with wainscoting accent wall painted black, upholstered bed and rustic nightstands.
Inspiration for a mid-sized farmhouse master vinyl floor, brown floor and wainscoting bedroom remodel in DC Metro with white walls
Inspiration for a mid-sized farmhouse master vinyl floor, brown floor and wainscoting bedroom remodel in DC Metro with white walls

Inspired by the majesty of the Northern Lights and this family's everlasting love for Disney, this home plays host to enlighteningly open vistas and playful activity. Like its namesake, the beloved Sleeping Beauty, this home embodies family, fantasy and adventure in their truest form. Visions are seldom what they seem, but this home did begin 'Once Upon a Dream'. Welcome, to The Aurora.

Inspiration for a large country master white tile white floor, single-sink, exposed beam and vaulted ceiling bathroom remodel in Santa Barbara with recessed-panel cabinets, gray cabinets, white walls, an undermount sink, a hinged shower door, white countertops and a built-in vanity
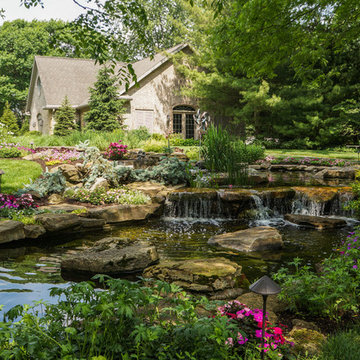
This is an example of a huge farmhouse hillside water fountain landscape in Indianapolis for spring.
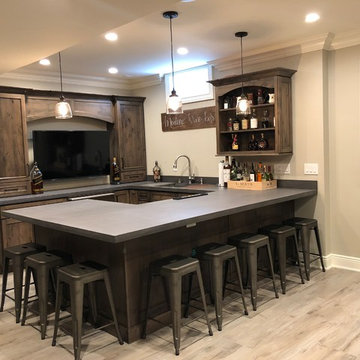
Special Additions
Dura Supreme Cabinetry
Chapel Hill Panel Door
Knotty Alder
Morel
Example of a mid-sized farmhouse u-shaped light wood floor and beige floor seated home bar design in New York with an undermount sink, recessed-panel cabinets, dark wood cabinets, solid surface countertops and gray countertops
Example of a mid-sized farmhouse u-shaped light wood floor and beige floor seated home bar design in New York with an undermount sink, recessed-panel cabinets, dark wood cabinets, solid surface countertops and gray countertops
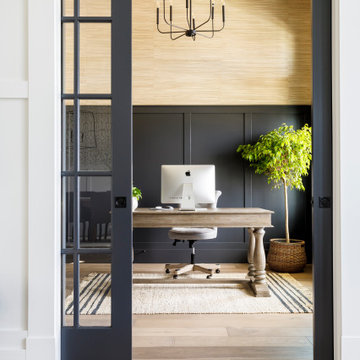
This new construction project in Williamson River Ranch in Eagle, Idaho was Built by Todd Campbell Homes and designed and furnished by me. Photography By Andi Marshall.
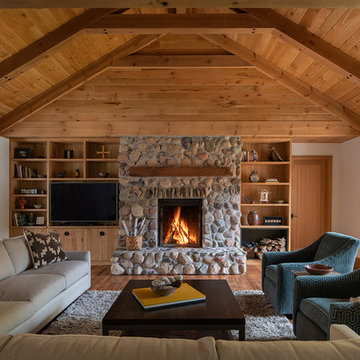
Scott Amundson Photography
Inspiration for a farmhouse enclosed medium tone wood floor and brown floor living room remodel in Minneapolis with white walls, a standard fireplace, a stone fireplace and a tv stand
Inspiration for a farmhouse enclosed medium tone wood floor and brown floor living room remodel in Minneapolis with white walls, a standard fireplace, a stone fireplace and a tv stand

Rev-a-Shelf pantry storage with custom features
Jeff Herr Photography
Example of a large farmhouse medium tone wood floor kitchen pantry design in Atlanta with a farmhouse sink, shaker cabinets, white cabinets, limestone countertops, stainless steel appliances and an island
Example of a large farmhouse medium tone wood floor kitchen pantry design in Atlanta with a farmhouse sink, shaker cabinets, white cabinets, limestone countertops, stainless steel appliances and an island
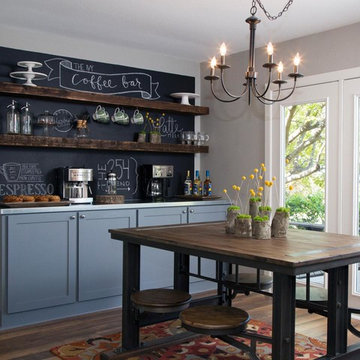
This farmhouse style coffee bar was featured on HGTv's Fixer Upper. How wonderful it would be to prepare your own cup of Joe in such a lovely space!
Home bar - farmhouse home bar idea in New York
Home bar - farmhouse home bar idea in New York

Haris Kenjar
Example of a large country l-shaped medium tone wood floor and brown floor enclosed kitchen design in Seattle with a farmhouse sink, raised-panel cabinets, white cabinets, white backsplash, subway tile backsplash, stainless steel appliances, a peninsula and quartzite countertops
Example of a large country l-shaped medium tone wood floor and brown floor enclosed kitchen design in Seattle with a farmhouse sink, raised-panel cabinets, white cabinets, white backsplash, subway tile backsplash, stainless steel appliances, a peninsula and quartzite countertops
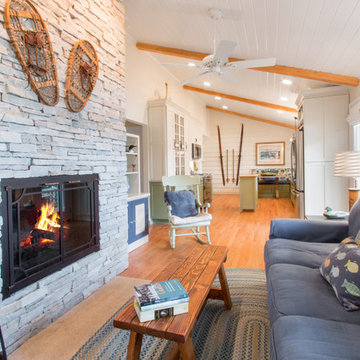
This cozy kitchen on Whitewater Lake, Wis. is full of character. From the the exposed beams and beautiful two-tone cabinets to the hardwood floor and expansive windows, it's simply a gorgeous design and perfect fit for the homeowners.
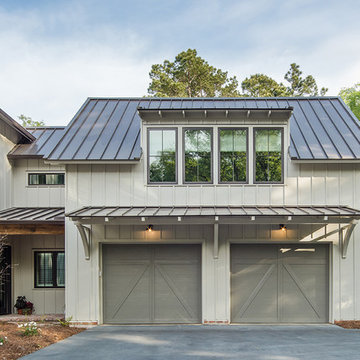
www.farmerpaynearchitects.com
Example of a farmhouse attached two-car garage design in New Orleans
Example of a farmhouse attached two-car garage design in New Orleans
Farmhouse Home Design Ideas

Inspiration for a mid-sized cottage single-wall porcelain tile and beige floor dedicated laundry room remodel in Tampa with an undermount sink, shaker cabinets, beige cabinets, marble countertops, white walls, a stacked washer/dryer and white countertops

Modern Farmhouse designed for entertainment and gatherings. French doors leading into the main part of the home and trim details everywhere. Shiplap, board and batten, tray ceiling details, custom barrel tables are all part of this modern farmhouse design.
Half bath with a custom vanity. Clean modern windows. Living room has a fireplace with custom cabinets and custom barn beam mantel with ship lap above. The Master Bath has a beautiful tub for soaking and a spacious walk in shower. Front entry has a beautiful custom ceiling treatment.
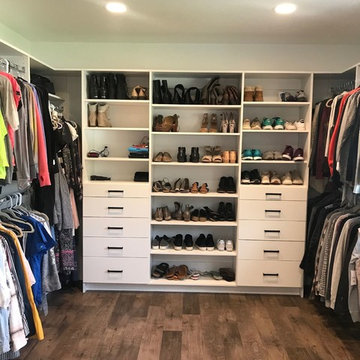
Walk-in closet - large country gender-neutral medium tone wood floor and brown floor walk-in closet idea in Salt Lake City with flat-panel cabinets and white cabinets
16

























