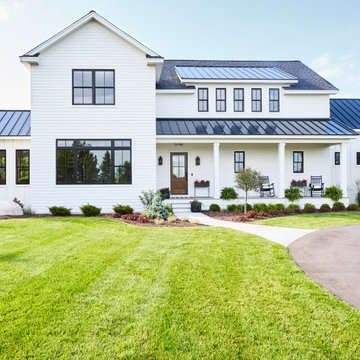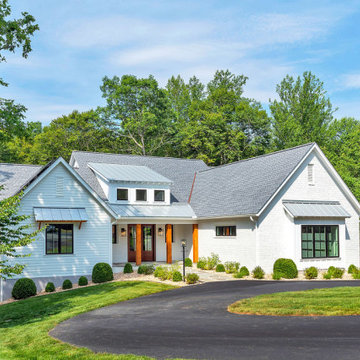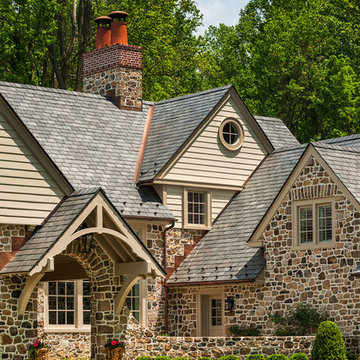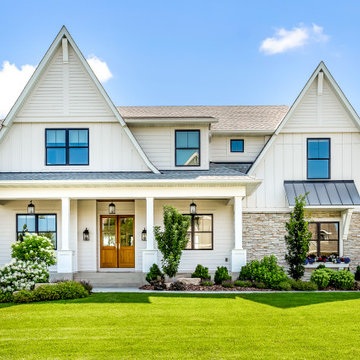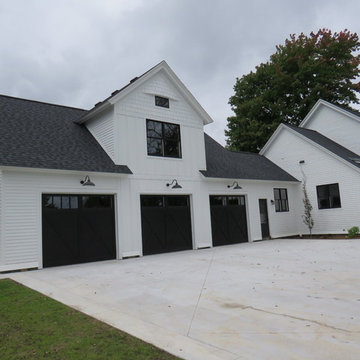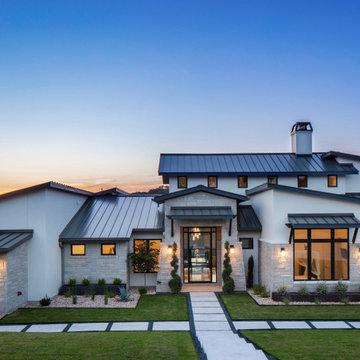Farmhouse Exterior Home Ideas
Refine by:
Budget
Sort by:Popular Today
781 - 800 of 61,993 photos
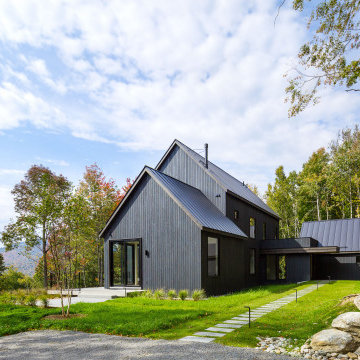
Cottage black exterior home photo in Burlington with a metal roof and a black roof
Find the right local pro for your project

This little house is where Jessica and her family have been living for the last several years. It sits on a five-acre property on Sauvie Island. Photo by Lincoln Barbour.

Set on ten acres abutting protected conservation land, the zoning for this site allowed for a creative multi-unit residential project. The design concept created a sustainable modern farm community of three distinct structures. A sense of individuality is established between the buildings, while a comprehensive site design references historic farms with a home-like, residential scale.
An existing structure was renovated to house three condo units, featuring sliding barn doors and floor-to-ceiling storefront glass in the great room, with 25’ ceilings. Across a circular cobblestone drive, a new house and barn structure houses two condo units. Connecting both units, a garage references a carriage house and barn with small square windows above and large bays at ground level to mimic barn bays. There is no parking lot for the site – instead garages and a few individual parking spaces preserve the scale of a natural farm property. Patios and yards in the rear of each unit offer private access to the lush natural surroundings and space for entertaining.
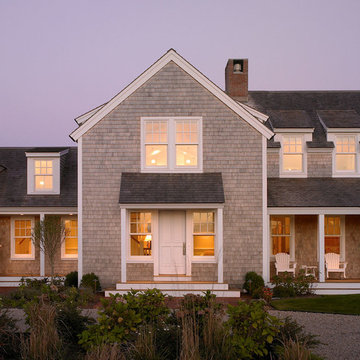
Custom coastal home on Nantucket by Polhemus Savery DaSilva Architects Builders. 2014 Bulfinch Award. Scope of work: architecture & construction. Living space: 3,881ft². Photography: Greg Premru. Exterior shingle style home.
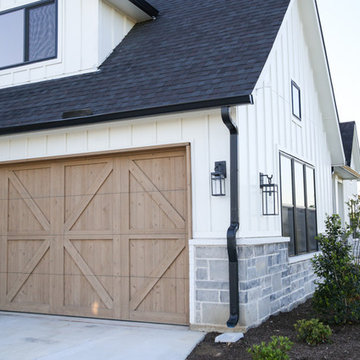
Large country white two-story mixed siding exterior home idea in Other with a shingle roof

Mid-sized country white one-story concrete fiberboard and board and batten exterior home photo in Austin with a metal roof and a black roof
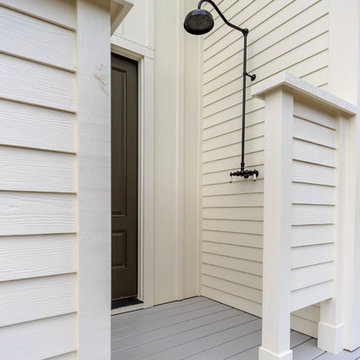
Inspiration for a mid-sized farmhouse white two-story vinyl exterior home remodel in Houston with a metal roof
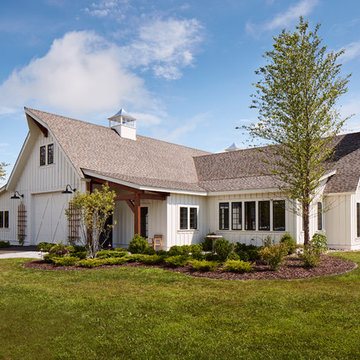
Country white one-story exterior home idea in Milwaukee with a shingle roof
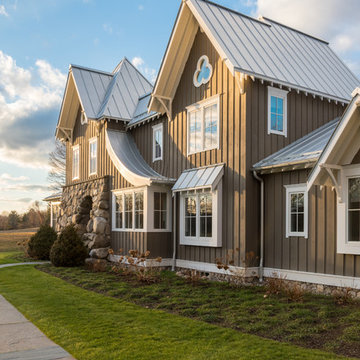
The front elevation makes use of many traditional cottage elements, combining steep roof lines with graceful curves. Clover windows and natural stone give a timeless feeling to the front. The metal roof reflects the sky, and softens the presence of the house.
Photographer: Daniel Contelmo Jr.
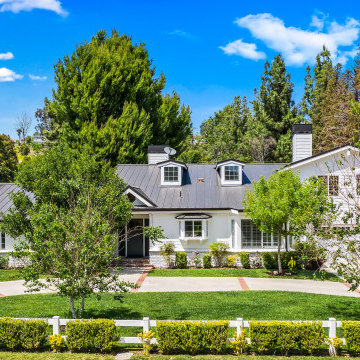
Inspiration for a country white two-story exterior home remodel in Los Angeles with a metal roof

This Beautiful Multi-Story Modern Farmhouse Features a Master On The Main & A Split-Bedroom Layout • 5 Bedrooms • 4 Full Bathrooms • 1 Powder Room • 3 Car Garage • Vaulted Ceilings • Den • Large Bonus Room w/ Wet Bar • 2 Laundry Rooms • So Much More!
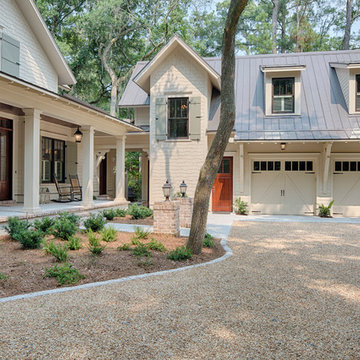
The best of past and present architectural styles combine in this welcoming, farmhouse-inspired design. Clad in low-maintenance siding, the distinctive exterior has plenty of street appeal, with its columned porch, multiple gables, shutters and interesting roof lines. Other exterior highlights included trusses over the garage doors, horizontal lap siding and brick and stone accents. The interior is equally impressive, with an open floor plan that accommodates today’s family and modern lifestyles. An eight-foot covered porch leads into a large foyer and a powder room. Beyond, the spacious first floor includes more than 2,000 square feet, with one side dominated by public spaces that include a large open living room, centrally located kitchen with a large island that seats six and a u-shaped counter plan, formal dining area that seats eight for holidays and special occasions and a convenient laundry and mud room. The left side of the floor plan contains the serene master suite, with an oversized master bath, large walk-in closet and 16 by 18-foot master bedroom that includes a large picture window that lets in maximum light and is perfect for capturing nearby views. Relax with a cup of morning coffee or an evening cocktail on the nearby covered patio, which can be accessed from both the living room and the master bedroom. Upstairs, an additional 900 square feet includes two 11 by 14-foot upper bedrooms with bath and closet and a an approximately 700 square foot guest suite over the garage that includes a relaxing sitting area, galley kitchen and bath, perfect for guests or in-laws.
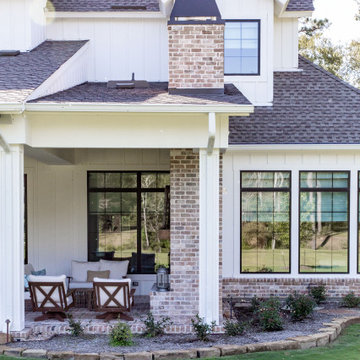
Large country white two-story concrete fiberboard and board and batten house exterior idea in Houston with a hip roof, a shingle roof and a black roof
Farmhouse Exterior Home Ideas
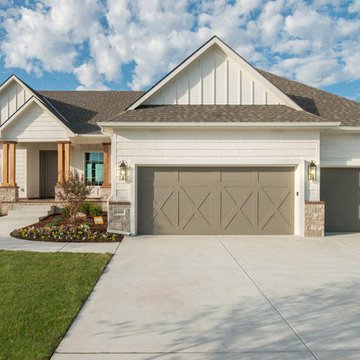
Shane Organ Photo
Example of a mid-sized country white split-level concrete fiberboard exterior home design in Wichita with a hip roof
Example of a mid-sized country white split-level concrete fiberboard exterior home design in Wichita with a hip roof
40






