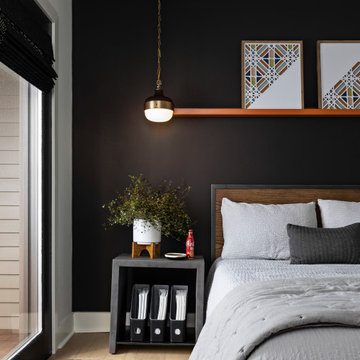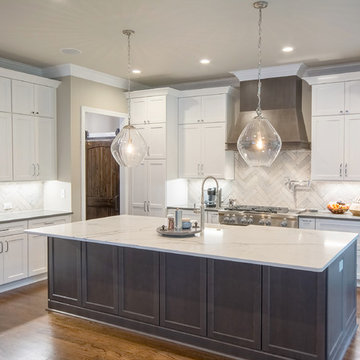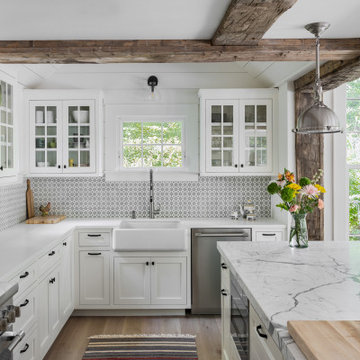Farmhouse Home Design Ideas
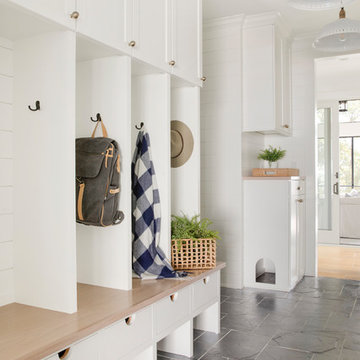
Landmark Photography
Inspiration for a country black floor mudroom remodel in Minneapolis with white walls
Inspiration for a country black floor mudroom remodel in Minneapolis with white walls
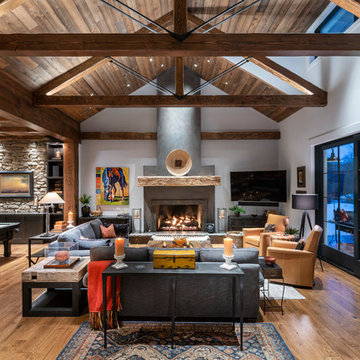
Example of a farmhouse open concept medium tone wood floor and brown floor living room design in Salt Lake City with white walls and a standard fireplace
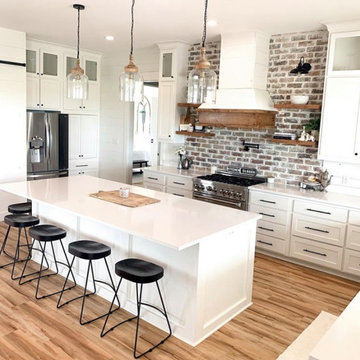
Beautiful kitchen featuring ZLINE's 36" Stainless Steel Dual Fuel Range (RA30).
Picture from Instagram @forever.six.acres
Kitchen - mid-sized country kitchen idea in Other
Kitchen - mid-sized country kitchen idea in Other
Find the right local pro for your project

Large farmhouse galley slate floor and gray floor dedicated laundry room photo in Salt Lake City with an undermount sink, flat-panel cabinets, beige cabinets, granite countertops, white walls, a stacked washer/dryer and gray countertops

Oak island featuring Edison style pendant lights and soft white cabinets at perimeter.
Mid-sized farmhouse l-shaped vinyl floor and brown floor eat-in kitchen photo in Other with a farmhouse sink, shaker cabinets, white cabinets, quartz countertops, white backsplash, wood backsplash, stainless steel appliances, an island and white countertops
Mid-sized farmhouse l-shaped vinyl floor and brown floor eat-in kitchen photo in Other with a farmhouse sink, shaker cabinets, white cabinets, quartz countertops, white backsplash, wood backsplash, stainless steel appliances, an island and white countertops
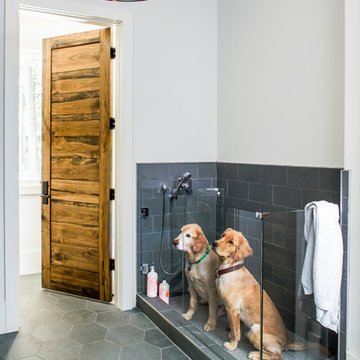
Custom dog wash in slate surround, slate curb, and penny round floor; photo by Jeff Herr Photography
Inspiration for a mid-sized farmhouse laundry room remodel in Atlanta
Inspiration for a mid-sized farmhouse laundry room remodel in Atlanta

Photo Credit: Pura Soul Photography
Alcove shower - mid-sized farmhouse master gray tile and glass tile porcelain tile and beige floor alcove shower idea in San Diego with shaker cabinets, white cabinets, a one-piece toilet, gray walls, an undermount sink, quartz countertops, a hinged shower door and white countertops
Alcove shower - mid-sized farmhouse master gray tile and glass tile porcelain tile and beige floor alcove shower idea in San Diego with shaker cabinets, white cabinets, a one-piece toilet, gray walls, an undermount sink, quartz countertops, a hinged shower door and white countertops
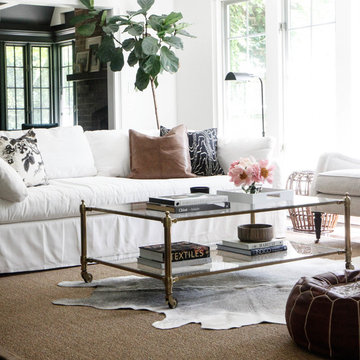
Mid-sized farmhouse open concept dark wood floor and brown floor living room photo in Chicago with white walls, no fireplace and no tv
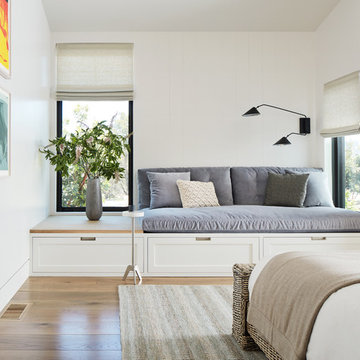
Country master medium tone wood floor bedroom photo in San Francisco with white walls and no fireplace

Adding a tile that has a pattern brings so much life to this kitchen. An amazing wood island top is a great mix of textures and style to this eclectic kitchen. Keeping the barstools low but functional keeps the big features of the kitchen at the forefront.

Bathroom - farmhouse master multicolored floor bathroom idea in Other with flat-panel cabinets, medium tone wood cabinets, white walls, an undermount sink and gray countertops

The home features a bar area with a dishwasher and wine fridge. This is a wet bar with plenty of storage for glasses. The cabinets are a dark blue with gold fixtures.
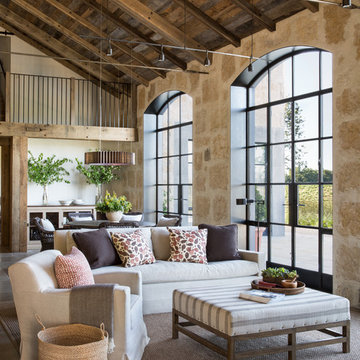
Lisa Romerein
Living room - cottage open concept living room idea in San Francisco with beige walls
Living room - cottage open concept living room idea in San Francisco with beige walls
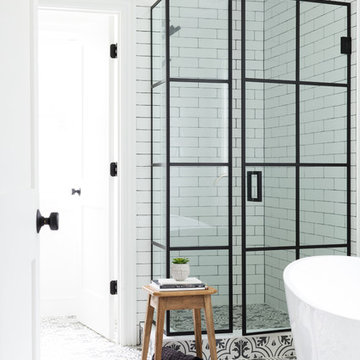
Example of a mid-sized farmhouse master white tile and ceramic tile porcelain tile and white floor bathroom design in New York with white walls and a hinged shower door
Farmhouse Home Design Ideas

Light hardwood floors flow from room to room on the first level. Oil-rubbed bronze light fixtures add a sense of eclectic elegance to the farmhouse setting. Horizontal stair railings give a modern touch to the farmhouse nostalgia. Stained wooden beams contrast beautifully with the crisp white tongue and groove ceiling. A barn door conceals a private, well-lit office or homework nook with bespoke shelving.
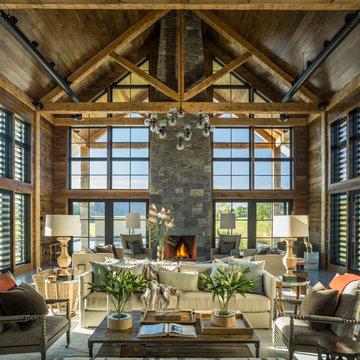
Inspiration for a country formal and open concept living room remodel in Burlington with brown walls, a standard fireplace and a stone fireplace
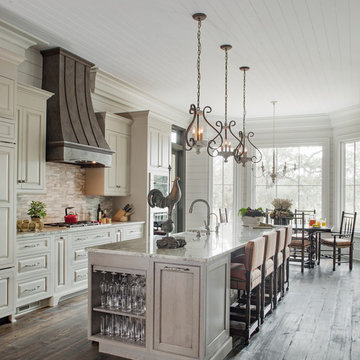
Kitchen - cottage galley dark wood floor and brown floor kitchen idea in Atlanta with a farmhouse sink, raised-panel cabinets, white cabinets, white backsplash, stainless steel appliances and an island
63

























