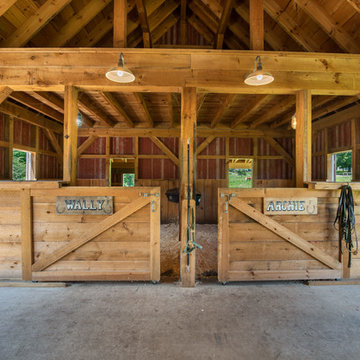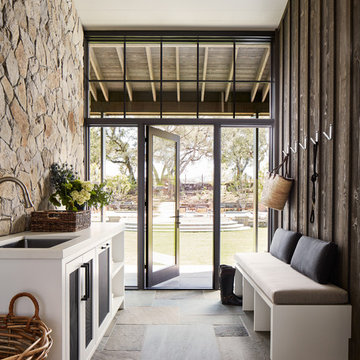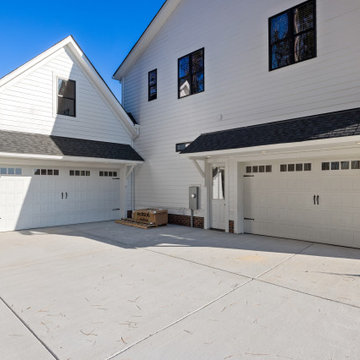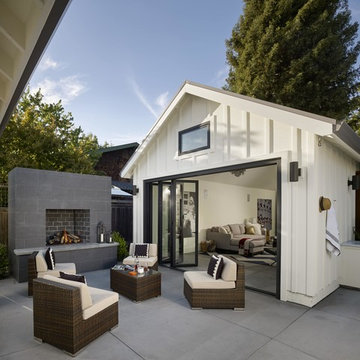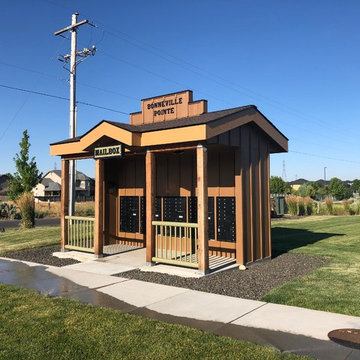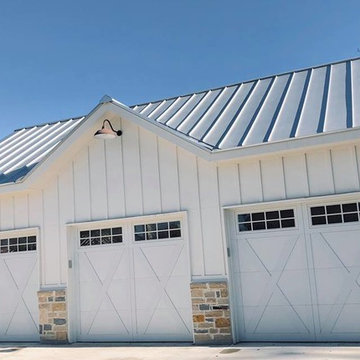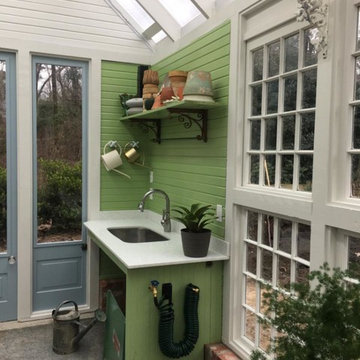Refine by:
Budget
Sort by:Popular Today
141 - 160 of 7,010 photos
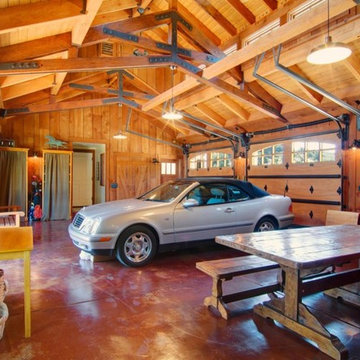
Inspiration for a large country attached three-car garage remodel in San Luis Obispo
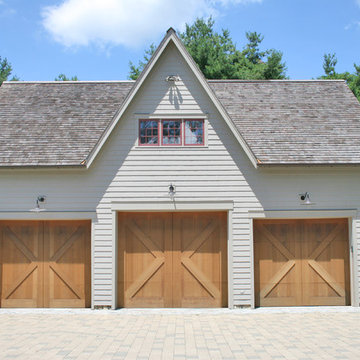
Example of a large cottage detached three-car garage design in New York
Find the right local pro for your project
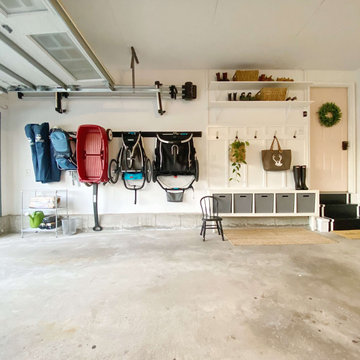
Garage organization, stroller storage, tool storage and entry way landing zone. Garage mudroom adds so much functional storage and looks beautiful!
Mid-sized cottage attached two-car garage photo in Bridgeport
Mid-sized cottage attached two-car garage photo in Bridgeport
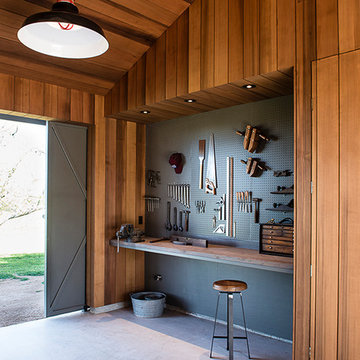
Photo by Casey Woods
Example of a mid-sized country attached studio / workshop shed design in Austin
Example of a mid-sized country attached studio / workshop shed design in Austin
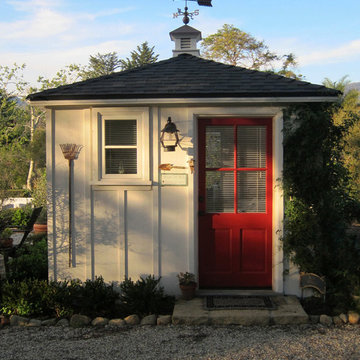
Design Consultant Jeff Doubét is the author of Creating Spanish Style Homes: Before & After – Techniques – Designs – Insights. The 240 page “Design Consultation in a Book” is now available. Please visit SantaBarbaraHomeDesigner.com for more info.
Jeff Doubét specializes in Santa Barbara style home and landscape designs. To learn more info about the variety of custom design services I offer, please visit SantaBarbaraHomeDesigner.com
Jeff Doubét is the Founder of Santa Barbara Home Design - a design studio based in Santa Barbara, California USA.
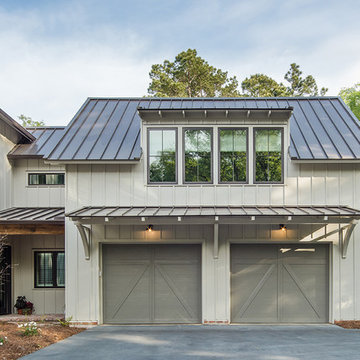
www.farmerpaynearchitects.com
Example of a farmhouse attached two-car garage design in New Orleans
Example of a farmhouse attached two-car garage design in New Orleans
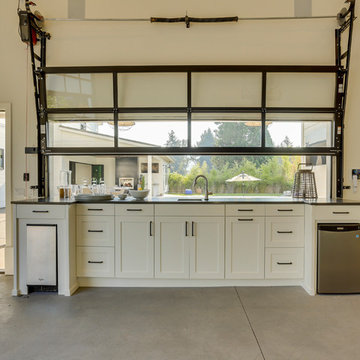
REPIXS
Inspiration for a huge country detached four-car garage workshop remodel in Portland
Inspiration for a huge country detached four-car garage workshop remodel in Portland
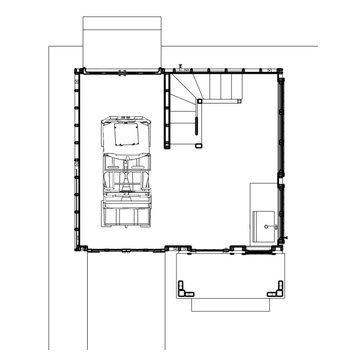
Floor plan showing space for Polaris ATV and potting area for plants. Stairs lead to a loft above the ATV.
Shed - cottage shed idea in Atlanta
Shed - cottage shed idea in Atlanta

3 bay garage with center bay designed to fit Airstream camper.
Example of a large cottage detached three-car garage design in Burlington
Example of a large cottage detached three-car garage design in Burlington
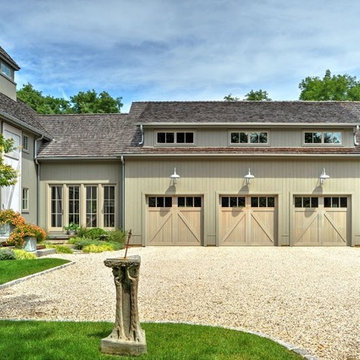
Southold Barn House Attached Garage
Chris Foster Photography
Garage - large farmhouse attached three-car garage idea in Burlington
Garage - large farmhouse attached three-car garage idea in Burlington
Farmhouse Garage and Shed Ideas
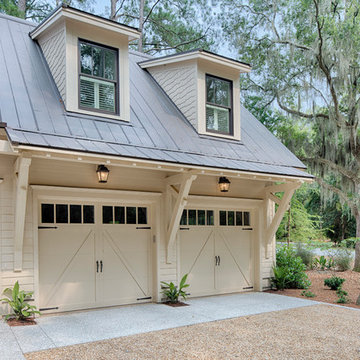
The best of past and present architectural styles combine in this welcoming, farmhouse-inspired design. Clad in low-maintenance siding, the distinctive exterior has plenty of street appeal, with its columned porch, multiple gables, shutters and interesting roof lines. Other exterior highlights included trusses over the garage doors, horizontal lap siding and brick and stone accents. The interior is equally impressive, with an open floor plan that accommodates today’s family and modern lifestyles. An eight-foot covered porch leads into a large foyer and a powder room. Beyond, the spacious first floor includes more than 2,000 square feet, with one side dominated by public spaces that include a large open living room, centrally located kitchen with a large island that seats six and a u-shaped counter plan, formal dining area that seats eight for holidays and special occasions and a convenient laundry and mud room. The left side of the floor plan contains the serene master suite, with an oversized master bath, large walk-in closet and 16 by 18-foot master bedroom that includes a large picture window that lets in maximum light and is perfect for capturing nearby views. Relax with a cup of morning coffee or an evening cocktail on the nearby covered patio, which can be accessed from both the living room and the master bedroom. Upstairs, an additional 900 square feet includes two 11 by 14-foot upper bedrooms with bath and closet and a an approximately 700 square foot guest suite over the garage that includes a relaxing sitting area, galley kitchen and bath, perfect for guests or in-laws.
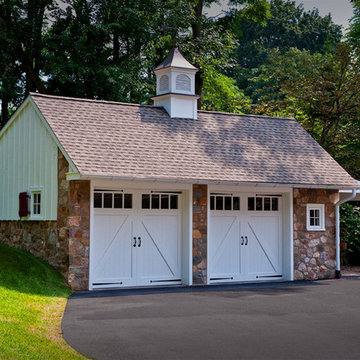
With the inspiration of a charming old stone farm house Warren Claytor Architects, designed the new detached garage as well as the addition and renovations to this home. It included a new kitchen, new outdoor terrace, new sitting and dining space breakfast room, mudroom, master bathroom, endless details and many recycled materials including wood beams, flooring, hinges and antique brick. Photo Credit: John Chew
8









