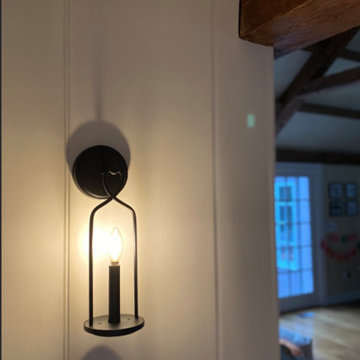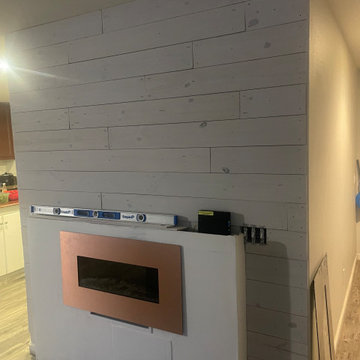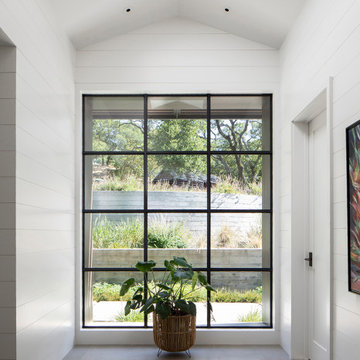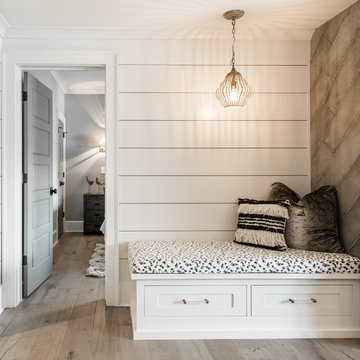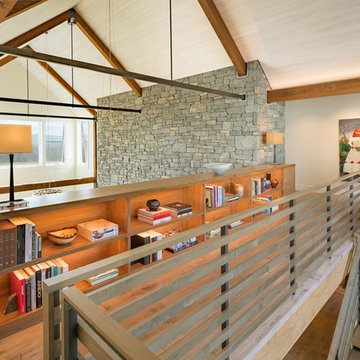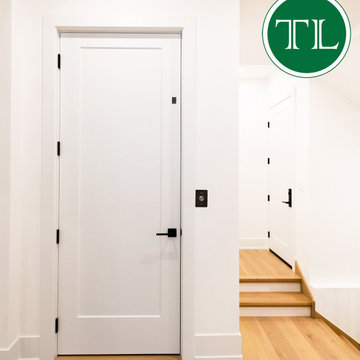Farmhouse Hallway Ideas
Refine by:
Budget
Sort by:Popular Today
621 - 640 of 8,525 photos

Great hall tree with lots of hooks and a stained bench for sitting. Lots of added cubbies for maximum storage.
Architect: Meyer Design
Photos: Jody Kmetz
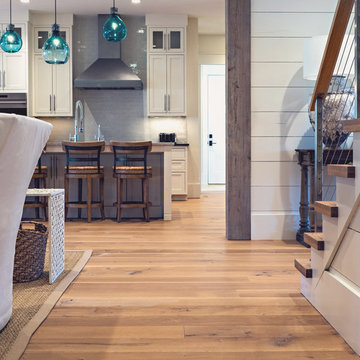
8" Character Rift & Quartered White Oak Wood Floor. Extra Long Planks. Finished on site in Nashville Tennessee. Rubio Monocoat Finish. View into Kitchen. Exposed Beams and matching Stair Treads. www.oakandbroad.com
Find the right local pro for your project

Luxury living done with energy-efficiency in mind. From the Insulated Concrete Form walls to the solar panels, this home has energy-efficient features at every turn. Luxury abounds with hardwood floors from a tobacco barn, custom cabinets, to vaulted ceilings. The indoor basketball court and golf simulator give family and friends plenty of fun options to explore. This home has it all.
Elise Trissel photograph
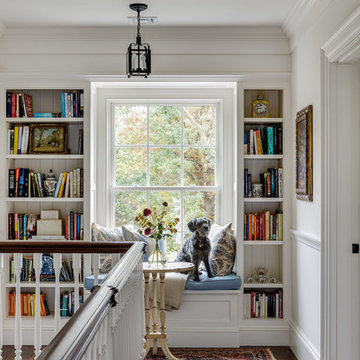
Greg Premru
Mid-sized country medium tone wood floor and brown floor hallway photo in Boston with white walls
Mid-sized country medium tone wood floor and brown floor hallway photo in Boston with white walls
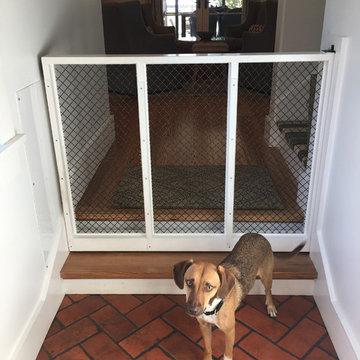
Photography by Rock Paper Hammer
Example of a farmhouse brick floor hallway design in Louisville with white walls
Example of a farmhouse brick floor hallway design in Louisville with white walls
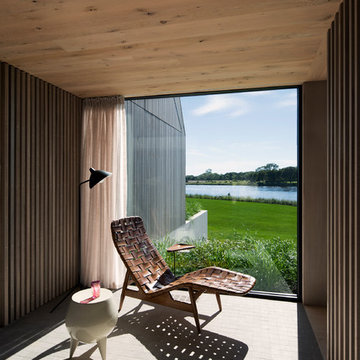
Bates Masi + Architects
Hallway - cottage light wood floor hallway idea in New York
Hallway - cottage light wood floor hallway idea in New York

JS Gibson
Hallway - mid-sized cottage dark wood floor and blue floor hallway idea in Charleston with white walls
Hallway - mid-sized cottage dark wood floor and blue floor hallway idea in Charleston with white walls
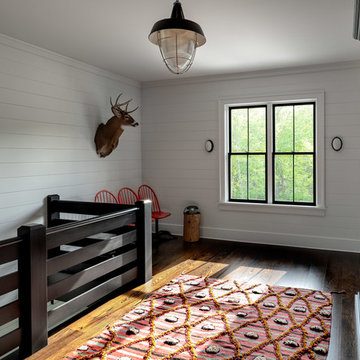
Upper hall.
Photographer: Rob Karosis
Inspiration for a large country dark wood floor and brown floor hallway remodel in New York with white walls
Inspiration for a large country dark wood floor and brown floor hallway remodel in New York with white walls
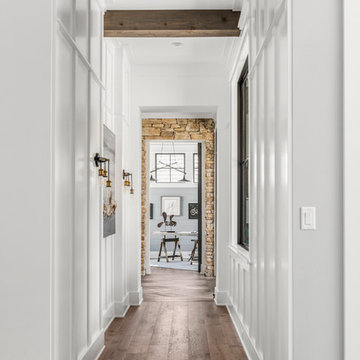
The Home Aesthetic
Large country ceramic tile hallway photo in Indianapolis with blue walls
Large country ceramic tile hallway photo in Indianapolis with blue walls
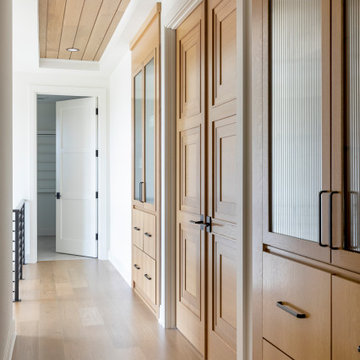
We view every space as an opportunity to display your home's unique personality. With details like shiplap ceilings, dimensional doorways and custom cabinetry with riveted glass, even a transitional space like a hallway can transcend your expectations.
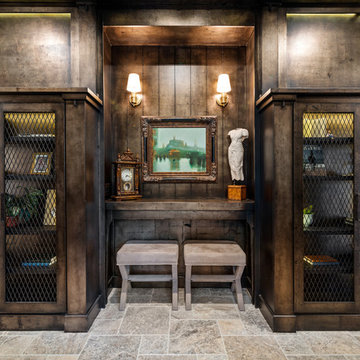
This hall leads from the living area to the master suite and features silver leaf with an acid wash stain to bring dimension to the natural wood finishes.
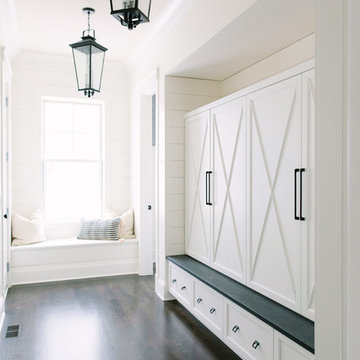
Stoffer Photography
Inspiration for a mid-sized farmhouse dark wood floor hallway remodel in Chicago with beige walls
Inspiration for a mid-sized farmhouse dark wood floor hallway remodel in Chicago with beige walls
Farmhouse Hallway Ideas
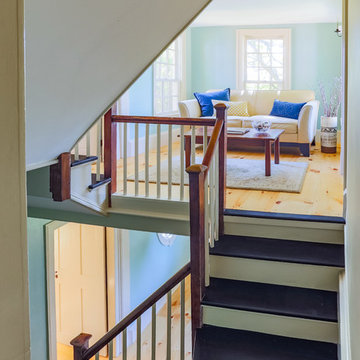
The hallway in this 18th century home includes a lovely sitting area at the top of the original staircase. The stair treads are painted black. The wood railing are original.
Eric Roth
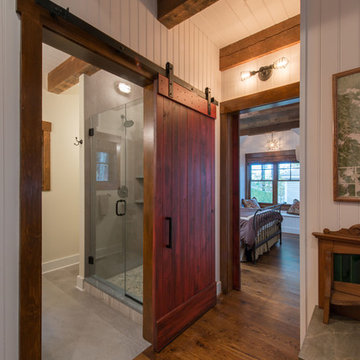
The 800 square-foot guest cottage is located on the footprint of a slightly smaller original cottage that was built three generations ago. With a failing structural system, the existing cottage had a very low sloping roof, did not provide for a lot of natural light and was not energy efficient. Utilizing high performing windows, doors and insulation, a total transformation of the structure occurred. A combination of clapboard and shingle siding, with standout touches of modern elegance, welcomes guests to their cozy retreat.
The cottage consists of the main living area, a small galley style kitchen, master bedroom, bathroom and sleeping loft above. The loft construction was a timber frame system utilizing recycled timbers from the Balsams Resort in northern New Hampshire. The stones for the front steps and hearth of the fireplace came from the existing cottage’s granite chimney. Stylistically, the design is a mix of both a “Cottage” style of architecture with some clean and simple “Tech” style features, such as the air-craft cable and metal railing system. The color red was used as a highlight feature, accentuated on the shed dormer window exterior frames, the vintage looking range, the sliding doors and other interior elements.
Photographer: John Hession
32






