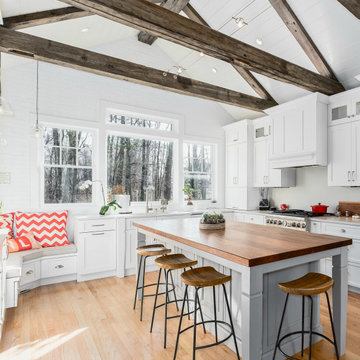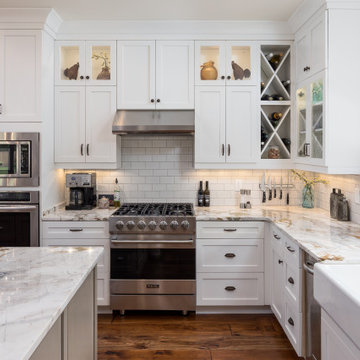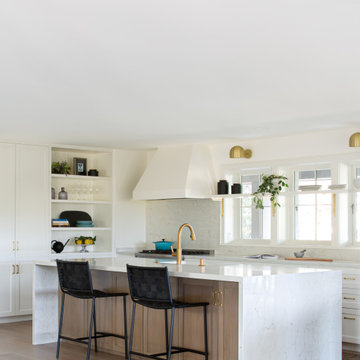Farmhouse Kitchen Ideas
Refine by:
Budget
Sort by:Popular Today
1261 - 1280 of 162,421 photos
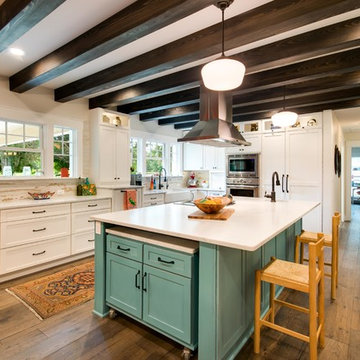
Mark J. Koper
Cottage l-shaped medium tone wood floor kitchen photo in Other with a farmhouse sink, shaker cabinets, white cabinets, marble countertops, multicolored backsplash, stainless steel appliances and two islands
Cottage l-shaped medium tone wood floor kitchen photo in Other with a farmhouse sink, shaker cabinets, white cabinets, marble countertops, multicolored backsplash, stainless steel appliances and two islands

Large kitchen with open floor plan. Double islands, custom cabinets, wood ceiling, hardwood floors. Beautiful All White Siding Country Home with Spacious Brick Floor Front Porch. Home Features Hardwood Flooring and Ceilings in Foyer and Kitchen. Rustic Family Room includes Stone Fireplace as well as a Vaulted Exposed Beam Ceiling. A Second Stone Fireplace Overlooks the Eating Area. The Kitchen Hosts Two Granite Counter Top Islands, Stainless Steel Appliances, Lots of Counter Tops Space and Natural Lighting. Large Master Bath. Outdoor Living Space includes a Covered Brick Patio with Brick Fireplace as well as a Swimming Pool with Water Slide and a in Ground Hot Tub.
Find the right local pro for your project

Example of a small cottage l-shaped laminate floor and brown floor enclosed kitchen design in Philadelphia with a farmhouse sink, shaker cabinets, green cabinets, soapstone countertops, black backsplash, stone slab backsplash, stainless steel appliances, an island and black countertops
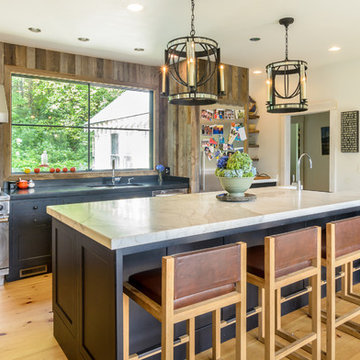
A rustic modern farmhouse kitchen located in Sherborn, MA. Design and installation by Kitchen Associates. Photo by Jeff Baumgart.
Kitchen - cottage medium tone wood floor kitchen idea in Boston with a farmhouse sink, recessed-panel cabinets, gray cabinets, marble countertops, stainless steel appliances, an island and brown backsplash
Kitchen - cottage medium tone wood floor kitchen idea in Boston with a farmhouse sink, recessed-panel cabinets, gray cabinets, marble countertops, stainless steel appliances, an island and brown backsplash

Photo by Roehner + Ryan
Open concept kitchen - farmhouse galley concrete floor, gray floor and vaulted ceiling open concept kitchen idea in Phoenix with an undermount sink, flat-panel cabinets, light wood cabinets, quartz countertops, white backsplash, limestone backsplash, paneled appliances, an island and white countertops
Open concept kitchen - farmhouse galley concrete floor, gray floor and vaulted ceiling open concept kitchen idea in Phoenix with an undermount sink, flat-panel cabinets, light wood cabinets, quartz countertops, white backsplash, limestone backsplash, paneled appliances, an island and white countertops

Emily Redfield; EMR Photography
Example of a large farmhouse u-shaped terra-cotta tile kitchen design in Denver with a farmhouse sink, shaker cabinets, blue cabinets, white backsplash, ceramic backsplash, paneled appliances and an island
Example of a large farmhouse u-shaped terra-cotta tile kitchen design in Denver with a farmhouse sink, shaker cabinets, blue cabinets, white backsplash, ceramic backsplash, paneled appliances and an island

Open concept kitchen - large cottage u-shaped light wood floor, gray floor, vaulted ceiling and shiplap ceiling open concept kitchen idea in San Francisco with a farmhouse sink, beaded inset cabinets, white cabinets, quartzite countertops, white backsplash, ceramic backsplash, an island, white countertops and stainless steel appliances
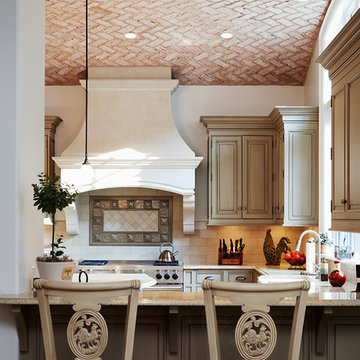
The comfortable elegance of this French-Country inspired home belies the challenges faced during its conception. The beautiful, wooded site was steeply sloped requiring study of the location, grading, approach, yard and views from and to the rolling Pennsylvania countryside. The client desired an old world look and feel, requiring a sensitive approach to the extensive program. Large, modern spaces could not add bulk to the interior or exterior. Furthermore, it was critical to balance voluminous spaces designed for entertainment with more intimate settings for daily living while maintaining harmonic flow throughout.
The result home is wide, approached by a winding drive terminating at a prominent facade embracing the motor court. Stone walls feather grade to the front façade, beginning the masonry theme dressing the structure. A second theme of true Pennsylvania timber-framing is also introduced on the exterior and is subsequently revealed in the formal Great and Dining rooms. Timber-framing adds drama, scales down volume, and adds the warmth of natural hand-wrought materials. The Great Room is literal and figurative center of this master down home, separating casual living areas from the elaborate master suite. The lower level accommodates casual entertaining and an office suite with compelling views. The rear yard, cut from the hillside, is a composition of natural and architectural elements with timber framed porches and terraces accessed from nearly every interior space flowing to a hillside of boulders and waterfalls.
The result is a naturally set, livable, truly harmonious, new home radiating old world elegance. This home is powered by a geothermal heating and cooling system and state of the art electronic controls and monitoring systems.
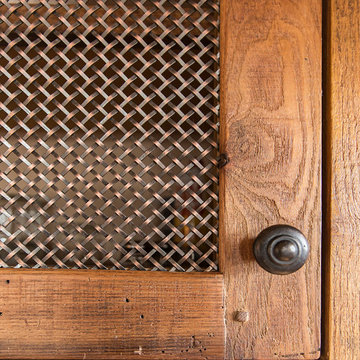
Reclaimed Pennsylvania chestnut, copper screen, oil finish.
Betsy Barron Fine Art Photography
Example of a mid-sized farmhouse l-shaped terra-cotta tile and red floor eat-in kitchen design in Nashville with a farmhouse sink, shaker cabinets, distressed cabinets, marble countertops, white backsplash, stone slab backsplash, paneled appliances, an island and white countertops
Example of a mid-sized farmhouse l-shaped terra-cotta tile and red floor eat-in kitchen design in Nashville with a farmhouse sink, shaker cabinets, distressed cabinets, marble countertops, white backsplash, stone slab backsplash, paneled appliances, an island and white countertops

Eric Roth Photography
Large farmhouse u-shaped light wood floor and brown floor enclosed kitchen photo in Boston with open cabinets, white cabinets, metallic backsplash, stainless steel appliances, an island, a farmhouse sink, concrete countertops, metal backsplash and gray countertops
Large farmhouse u-shaped light wood floor and brown floor enclosed kitchen photo in Boston with open cabinets, white cabinets, metallic backsplash, stainless steel appliances, an island, a farmhouse sink, concrete countertops, metal backsplash and gray countertops
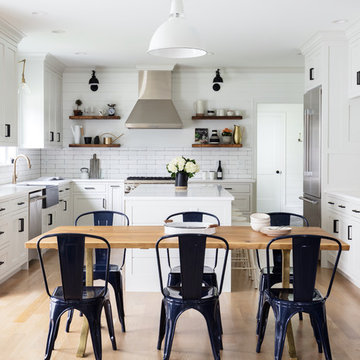
Inspiration for a huge cottage u-shaped light wood floor and brown floor eat-in kitchen remodel in New York with a farmhouse sink, white cabinets, white backsplash, ceramic backsplash, stainless steel appliances, an island, white countertops and shaker cabinets
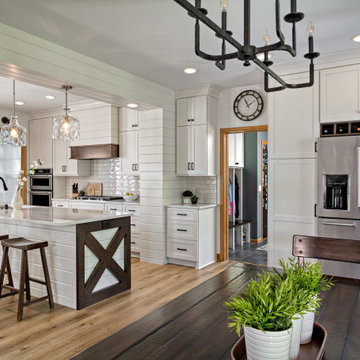
Transformation of traditional honey oak kitchen by moving it to the front of the house, tying in existing honey oak millwork into modern farmhouse feel leaves a well-flowing kitchen for a big family! Custom shiplap hood, white cabinetry, white engineered quartz tops, and white subway tile bring out the oak milllwork and dark oak accents on the cabinetry. Luxury vinyl plank flooring ties all together.

Example of a cottage l-shaped medium tone wood floor and brown floor kitchen design in Boston with a farmhouse sink, granite countertops, marble backsplash, paneled appliances, an island, recessed-panel cabinets, white cabinets, gray backsplash and gray countertops

Darren Setlow Photography
Eat-in kitchen - large country l-shaped light wood floor and exposed beam eat-in kitchen idea in Portland Maine with a farmhouse sink, shaker cabinets, white cabinets, granite countertops, gray backsplash, subway tile backsplash, paneled appliances, an island and multicolored countertops
Eat-in kitchen - large country l-shaped light wood floor and exposed beam eat-in kitchen idea in Portland Maine with a farmhouse sink, shaker cabinets, white cabinets, granite countertops, gray backsplash, subway tile backsplash, paneled appliances, an island and multicolored countertops

This Old House, Bedford. I was asked to be back on the team to work on the second oldest house TOH had ever worked on! It was a great project, super homeowners and a fair amount of discovery and challenges as we brought this old house back to her former glory. The homeowner needed more space and wanted to add on a great room of the kitchen. I was tasked with creating a kitchen that fit into todays modern world but celebrated the "old house" details. Exposed beams, uneven floors, posts and storage needs where all high on the to do and worry list! Working in a full size pantry with counters and a deep freeze provided that function and charm we were all hoping for in this new kitchen. A custom blue inset island with a beautiful 2" thick honed Danby marble top works nicely in the open concept feel. Glass fronted cabinets, blue and white tile and a hint of red in the back wall of the pantry all have a nod to the historic roots of the property and subtle reminder to it's part in the American Revolution. All the episodes of this exciting project may be viewed by going to www.thisoldhouse.com, search Bedford. Enjoy!
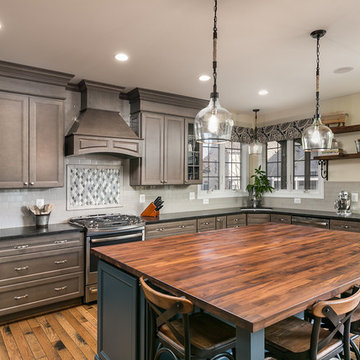
Full view of the kitchen
Enclosed kitchen - large country u-shaped medium tone wood floor and brown floor enclosed kitchen idea in DC Metro with an undermount sink, recessed-panel cabinets, granite countertops, gray backsplash, ceramic backsplash, stainless steel appliances, an island, black countertops and brown cabinets
Enclosed kitchen - large country u-shaped medium tone wood floor and brown floor enclosed kitchen idea in DC Metro with an undermount sink, recessed-panel cabinets, granite countertops, gray backsplash, ceramic backsplash, stainless steel appliances, an island, black countertops and brown cabinets
Farmhouse Kitchen Ideas

Example of a farmhouse dark wood floor and black floor eat-in kitchen design in Charlotte with flat-panel cabinets, white cabinets, gray backsplash, wood backsplash, stainless steel appliances, an island and gray countertops
64






