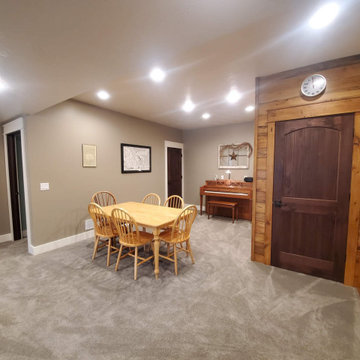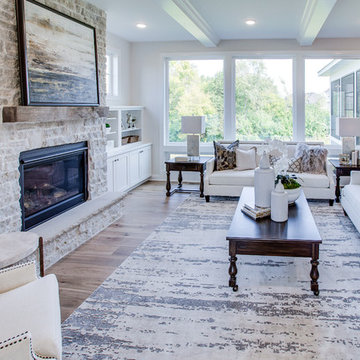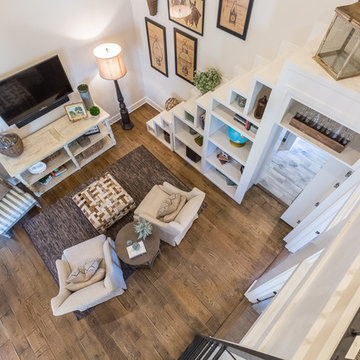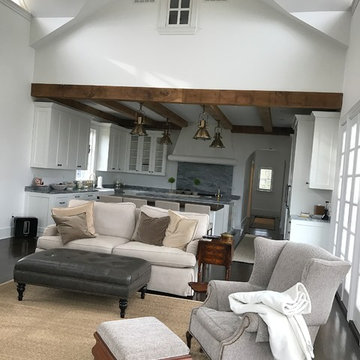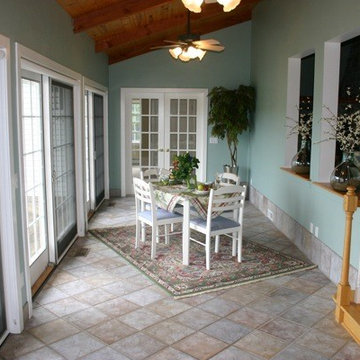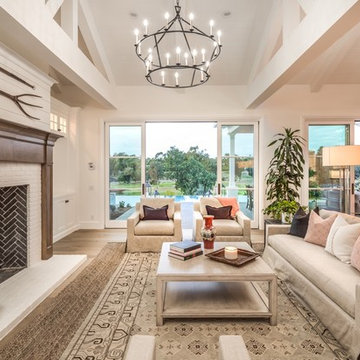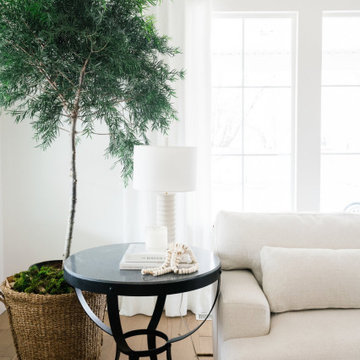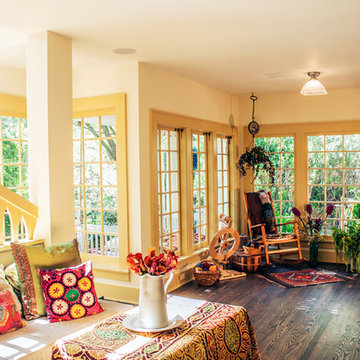Farmhouse Living Space Ideas
Refine by:
Budget
Sort by:Popular Today
15021 - 15040 of 67,121 photos
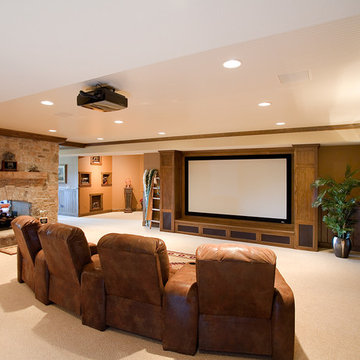
Example of a mid-sized cottage open concept carpeted home theater design in Chicago with beige walls and a projector screen
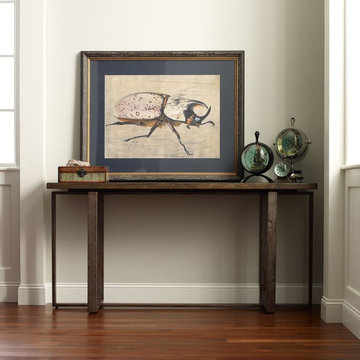
Discover our new luxurious contemporary wrought iron console tables with exclusive, artisan finishes. The geometric wrought iron table legs are oxidized, acid-washed and sealed to preserve the moment in time. Thick, solid oak table top is wire-brushed to add movement and elegance. Geometric and flatstock underpinnings feel ahead of the curve.
Dimensions: 65"W x 17"D x 32"H
Oak and Pine Wood Table Top
Geometric Wrought Iron Table Legs
Type: Tables, Console Tables
Category: Living Room, Hallway, Entrance
Color: Red Oxidized, Grey Oak
Color Family: Brown
Weight: 113 lb
Find the right local pro for your project
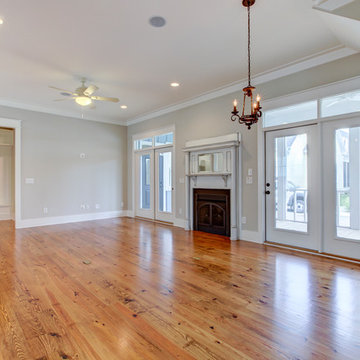
Mid-sized cottage open concept medium tone wood floor and brown floor living room photo in Raleigh with gray walls, a standard fireplace, a wood fireplace surround and no tv
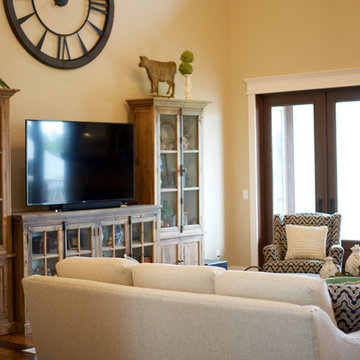
Large farmhouse open concept medium tone wood floor and brown floor living room photo in Other with beige walls, a standard fireplace, a stone fireplace and a tv stand
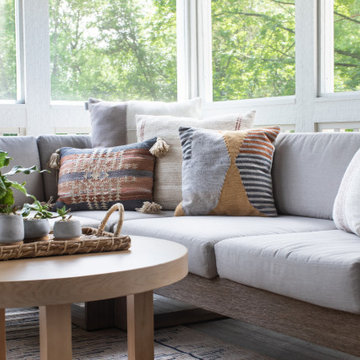
A sectional suitable for outdoors from West Elm, topped with pillows rich in textures make this spot in a screened in porch even more inviting.
Inspiration for a cottage concrete floor and gray floor sunroom remodel in Chicago
Inspiration for a cottage concrete floor and gray floor sunroom remodel in Chicago
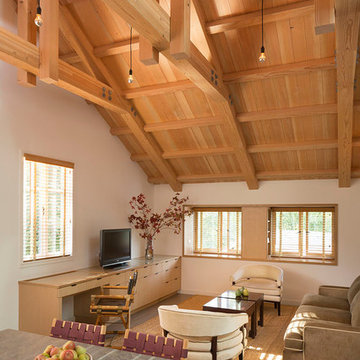
Dwell
Example of a small cottage loft-style living room design in San Francisco
Example of a small cottage loft-style living room design in San Francisco
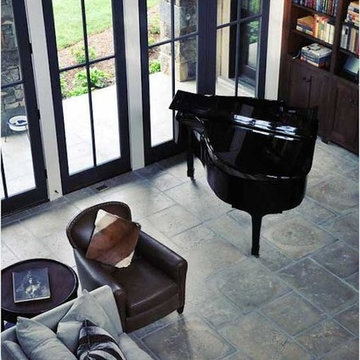
Open concept living room with heated concrete floors and large vertical windows.
Example of a large country open concept concrete floor living room library design in Other with beige walls, a stone fireplace and a concealed tv
Example of a large country open concept concrete floor living room library design in Other with beige walls, a stone fireplace and a concealed tv
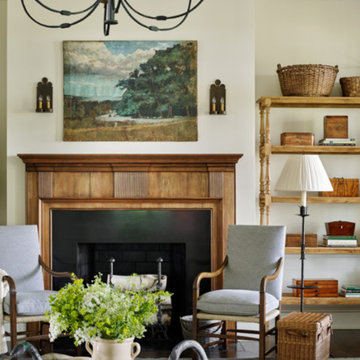
With a vision of a establishing a working farm and finding a bucolic locale for hosting their extended family, a retiring couple acquired 400 acres of gently rolling hills along the Duck River, approximately fifty miles from downtown Nashville. From there, they assembled a talented team of design professionals to reimagine the existing, historic 1800s farmhouse that sat on the property. Completed less than two years ago, the 9,000 sq.ft. home's elegant simplicity offered this family a timeless pastoral retreat - precisely what the owners had in mind. Take the tour with Huseby Homes, LLC on Houzz. http://ow.ly/9Ilj30lYe1J
Featured Lighting: http://ow.ly/Zw7c30lYe4y | http://ow.ly/omJ930lYe5k | http://ow.ly/fXhr30lYe6g | http://ow.ly/qmMa30lYe7m
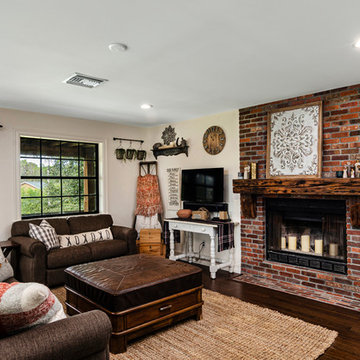
Inspiration for a mid-sized cottage formal and open concept dark wood floor and brown floor living room remodel in Miami with white walls, a standard fireplace, a brick fireplace and a wall-mounted tv
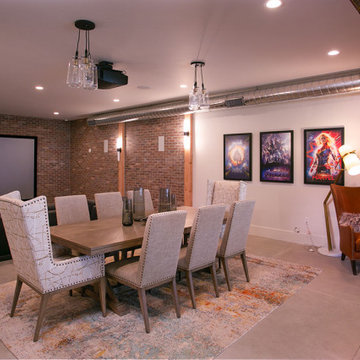
This amazing Modern Farmhouse/Ancient Modern is a spacious 4,170' on the main floor with an optional 1,330' additional bonus space above the garage. It has a luxurious master suite with an additional guest suite on the main floor. The gourmet kitchen is one that any cook would dream of along with the open concept dining room and great room that would be perfect for entertaining. Downstairs in the basement are two additional bedrooms with a Star Wars themed bunk room that can fit 12 for those epic sleepovers. A second kitchen downstairs serves another living area and all the popcorn you could want for the theater room making this the house that everyone will want to be at for parties!
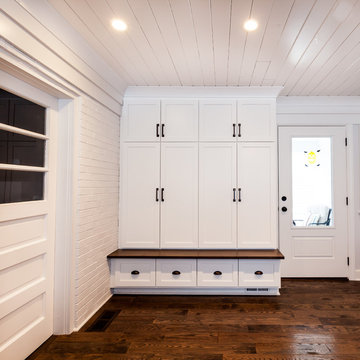
Step inside this farmhouse inspired home in Western Springs! The kitchen boasts of classic and unique styles; vintage white range, arched window opening above farmhouse sink, full overlay white shaker cabinetry and crown, microwave in the island, appliance cabinetry panels, and cup cabinet pulls. Other Wheatland Custom Cabinetry projects include the shaker wainscoting in the formal dining room and bedroom, wainscoting in the kids' bath, and the enclosed mudroom cabinet locker.
Elizabeth Steiner Photography
Farmhouse Living Space Ideas
752










