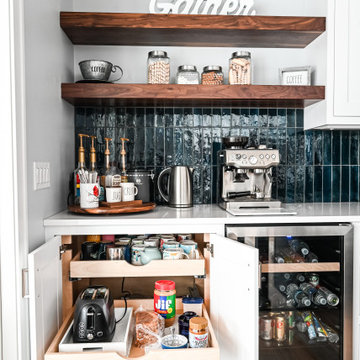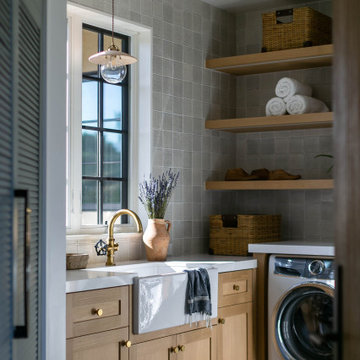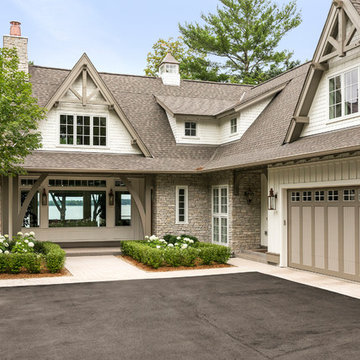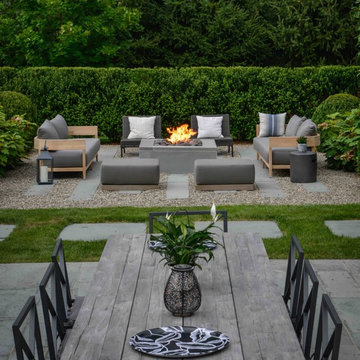Farmhouse Home Design Ideas
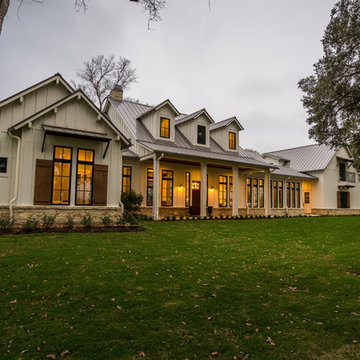
William David Homes
Inspiration for a large farmhouse white two-story concrete fiberboard house exterior remodel in Houston with a hip roof and a metal roof
Inspiration for a large farmhouse white two-story concrete fiberboard house exterior remodel in Houston with a hip roof and a metal roof

Greg Premru
Family room - mid-sized country brown floor and dark wood floor family room idea in Boston with white walls, a standard fireplace and a media wall
Family room - mid-sized country brown floor and dark wood floor family room idea in Boston with white walls, a standard fireplace and a media wall

Laurey Glenn
Inspiration for a large cottage slate floor laundry room remodel in Nashville with white cabinets, onyx countertops, a side-by-side washer/dryer, open cabinets, black countertops, a drop-in sink and gray walls
Inspiration for a large cottage slate floor laundry room remodel in Nashville with white cabinets, onyx countertops, a side-by-side washer/dryer, open cabinets, black countertops, a drop-in sink and gray walls
Find the right local pro for your project
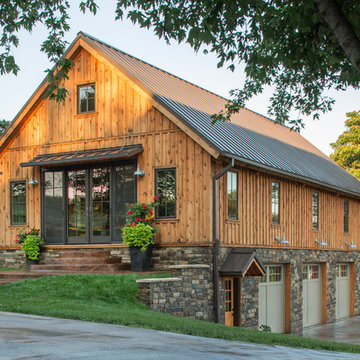
Sand Creek Post & Beam traditional wood barn used as a garage with a party loft / guest house. For more photos visit us at www.sandcreekpostandbeam.com or check us out on Facebook at www.facebook.com/SandCreekPostandBeam
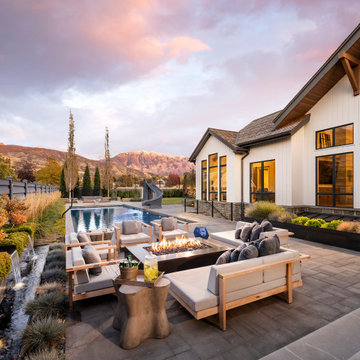
Huge country backyard concrete paver patio photo in Salt Lake City with no cover
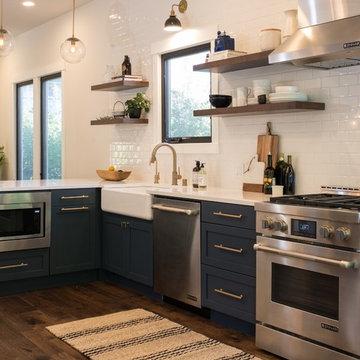
Contemporary farmhouse kitchen
Kitchen - country kitchen idea in Seattle
Kitchen - country kitchen idea in Seattle

Landmark Photography
This is an example of a country screened-in porch design in Minneapolis with decking and a roof extension.
This is an example of a country screened-in porch design in Minneapolis with decking and a roof extension.
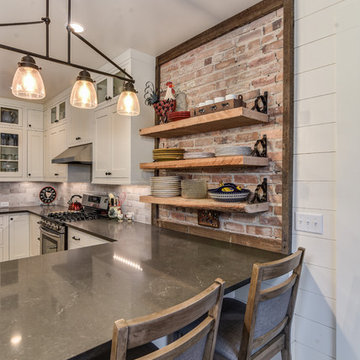
Kitchen - farmhouse u-shaped brick floor kitchen idea in Other with a farmhouse sink, shaker cabinets, white cabinets, beige backsplash, brick backsplash, stainless steel appliances, a peninsula and quartz countertops

Our clients wanted the ultimate modern farmhouse custom dream home. They found property in the Santa Rosa Valley with an existing house on 3 ½ acres. They could envision a new home with a pool, a barn, and a place to raise horses. JRP and the clients went all in, sparing no expense. Thus, the old house was demolished and the couple’s dream home began to come to fruition.
The result is a simple, contemporary layout with ample light thanks to the open floor plan. When it comes to a modern farmhouse aesthetic, it’s all about neutral hues, wood accents, and furniture with clean lines. Every room is thoughtfully crafted with its own personality. Yet still reflects a bit of that farmhouse charm.
Their considerable-sized kitchen is a union of rustic warmth and industrial simplicity. The all-white shaker cabinetry and subway backsplash light up the room. All white everything complimented by warm wood flooring and matte black fixtures. The stunning custom Raw Urth reclaimed steel hood is also a star focal point in this gorgeous space. Not to mention the wet bar area with its unique open shelves above not one, but two integrated wine chillers. It’s also thoughtfully positioned next to the large pantry with a farmhouse style staple: a sliding barn door.
The master bathroom is relaxation at its finest. Monochromatic colors and a pop of pattern on the floor lend a fashionable look to this private retreat. Matte black finishes stand out against a stark white backsplash, complement charcoal veins in the marble looking countertop, and is cohesive with the entire look. The matte black shower units really add a dramatic finish to this luxurious large walk-in shower.
Photographer: Andrew - OpenHouse VC
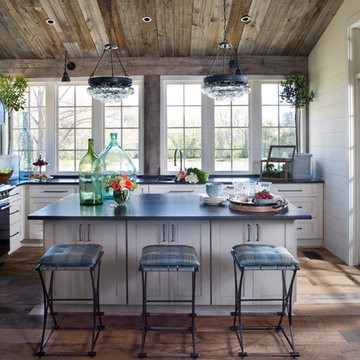
Kitchen overlooking the lake and opens to the porch
Example of a farmhouse l-shaped medium tone wood floor kitchen design in Austin with an undermount sink, white cabinets, soapstone countertops, black appliances, an island, shaker cabinets, white backsplash and wood backsplash
Example of a farmhouse l-shaped medium tone wood floor kitchen design in Austin with an undermount sink, white cabinets, soapstone countertops, black appliances, an island, shaker cabinets, white backsplash and wood backsplash
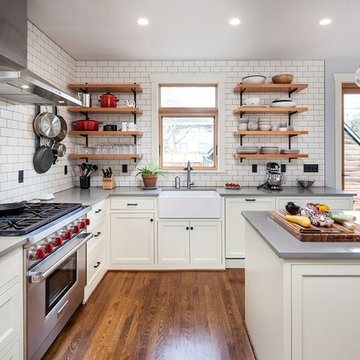
This home was built in 1904 in the historic district of Ladd’s Addition, Portland’s oldest planned residential development. Right Arm Construction remodeled the kitchen, entryway/pantry, powder bath and main bath. Also included was structural work in the basement and upgrading the plumbing and electrical.
Finishes include:
Countertops for all vanities- Pental Quartz, Color: Altea
Kitchen cabinetry: Custom: inlay, shaker style.
Trim: CVG Fir
Custom shelving in Kitchen-Fir with custom fabricated steel brackets
Bath Vanities: Custom: CVG Fir
Tile: United Tile
Powder Bath Floor: hex tile from Oregon Tile & Marble
Light Fixtures for Kitchen & Powder Room: Rejuvenation
Light Fixtures Bathroom: Schoolhouse Electric
Flooring: White Oak
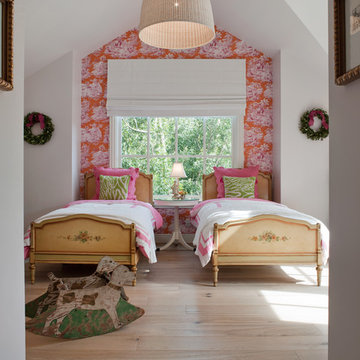
Residential Design by Heydt Designs, Interior Design by Benjamin Dhong Interiors, Construction by Kearney & O'Banion, Photography by David Duncan Livingston
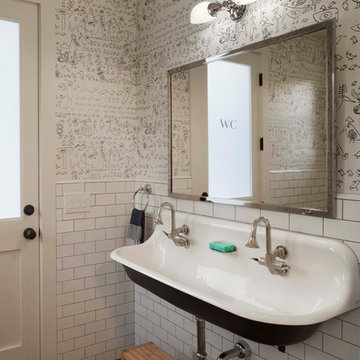
Photographer: Isabelle Eubanks
Interiors: Modern Organic Interiors, Architect: Simpson Design Group, Builder: Milne Design and Build
Bathroom - country kids' white tile and subway tile bathroom idea in San Francisco with a trough sink and multicolored walls
Bathroom - country kids' white tile and subway tile bathroom idea in San Francisco with a trough sink and multicolored walls
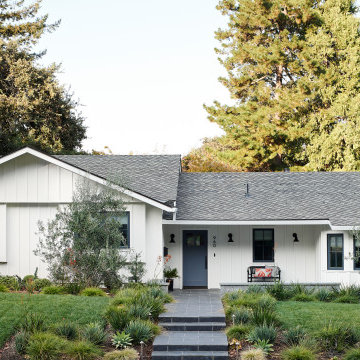
The exterior of this home was update to reflect the farmhouse style with new board and batten siding, Marvin windows and doors and updated landscaping and entry featuring bluestone.
Farmhouse Home Design Ideas
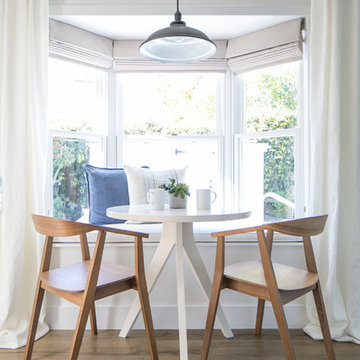
Modern Farmhouse interior design by Lindye Galloway Design. Breakfast nook in the bay window.
Inspiration for a small farmhouse medium tone wood floor kitchen/dining room combo remodel in Orange County with white walls and no fireplace
Inspiration for a small farmhouse medium tone wood floor kitchen/dining room combo remodel in Orange County with white walls and no fireplace
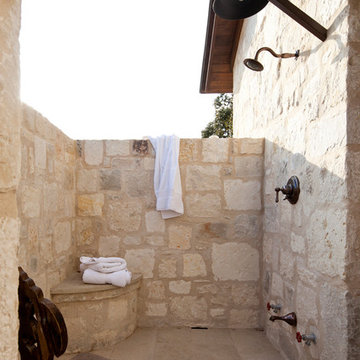
Shiflet Group Architects
Photographer Nick Johnson
Example of a cottage outdoor patio shower design in Austin
Example of a cottage outdoor patio shower design in Austin
112

























