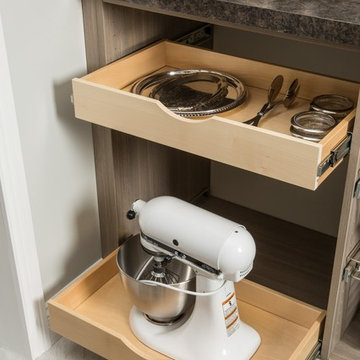Farmhouse Home Design Ideas
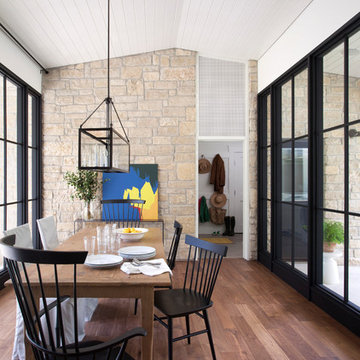
Ryann Ford
Dining room - country dark wood floor dining room idea in Austin
Dining room - country dark wood floor dining room idea in Austin

Farmhouse bathroom with corner shower and decorative black and white accent bathroom tile floor and niche. Wood vanity and quartz countertop with matte black faucet and fixtures.
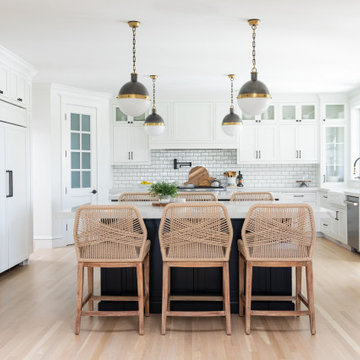
A full, custom kitchen remodel turned a once-dated and awkward layout into a spacious modern farmhouse kitchen with crisp black and white contrast, double islands, a walk-in pantry and ample storage.
Find the right local pro for your project
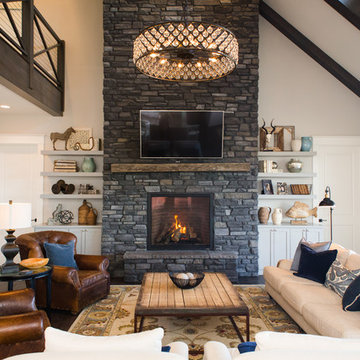
Our most recent modern farmhouse in the west Willamette Valley is what dream homes are made of. Named “Starry Night Ranch” by the homeowners, this 3 level, 4 bedroom custom home boasts of over 9,000 square feet of combined living, garage and outdoor spaces.
Well versed in the custom home building process, the homeowners spent many hours partnering with both Shan Stassens of Winsome Construction and Buck Bailey Design to add in countless unique features, including a cross hatched cable rail system, a second story window that perfectly frames a view of Mt. Hood and an entryway cut-out to keep a specialty piece of furniture tucked out of the way.
From whitewashed shiplap wall coverings to reclaimed wood sliding barn doors to mosaic tile and honed granite, this farmhouse-inspired space achieves a timeless appeal with both classic comfort and modern flair.
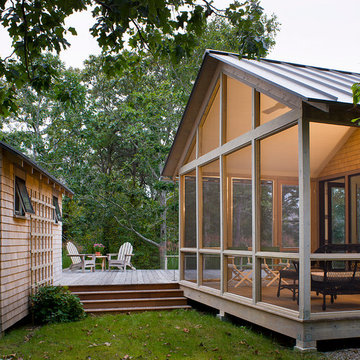
Inspiration for a farmhouse screened-in porch remodel in Boston with decking and a roof extension
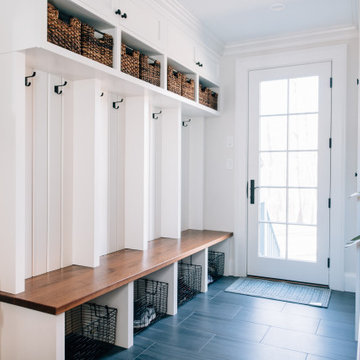
Inspiration for a farmhouse gray floor entryway remodel in Boston with gray walls and a glass front door

Cottage u-shaped dark wood floor, brown floor, exposed beam and vaulted ceiling kitchen photo in Minneapolis with an undermount sink, recessed-panel cabinets, white cabinets, white backsplash, stone slab backsplash, paneled appliances, an island and black countertops
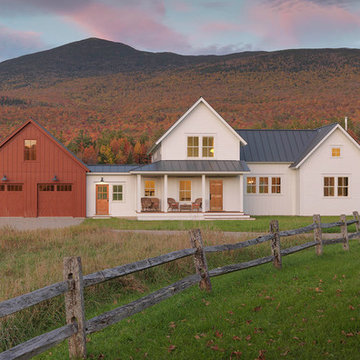
Susan Teare Photography
Country white two-story concrete fiberboard gable roof idea in Burlington
Country white two-story concrete fiberboard gable roof idea in Burlington
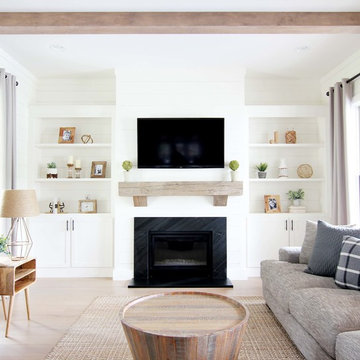
Henry Jones
Farmhouse light wood floor and beige floor living room photo in Other with white walls, a standard fireplace and a wall-mounted tv
Farmhouse light wood floor and beige floor living room photo in Other with white walls, a standard fireplace and a wall-mounted tv
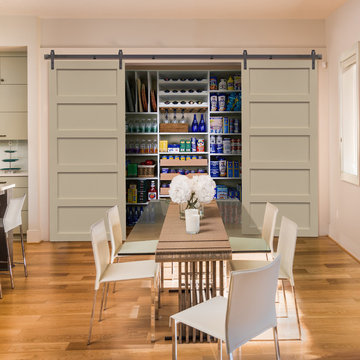
Sliding Barn Doors and Sliding Barn Door Shutters Sunburst announces sliding barn doors and barn door shutters. Our barn doors have numerous options and can be used on doors and windows. Using barn doors as a window treatment is revolutionary--a perfect way to achieve that unique design you've been searching for.
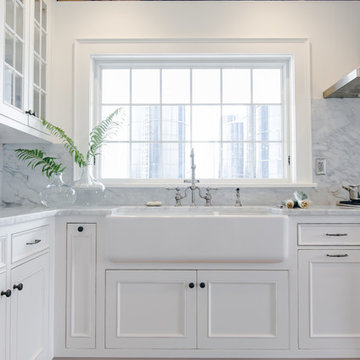
Photo: Vicki Bodine
Inspiration for a large farmhouse u-shaped medium tone wood floor eat-in kitchen remodel in New York with a farmhouse sink, beaded inset cabinets, white cabinets, white backsplash, stainless steel appliances, an island and marble countertops
Inspiration for a large farmhouse u-shaped medium tone wood floor eat-in kitchen remodel in New York with a farmhouse sink, beaded inset cabinets, white cabinets, white backsplash, stainless steel appliances, an island and marble countertops

Photo: Vicki Bodine
Example of a large cottage u-shaped medium tone wood floor eat-in kitchen design in New York with a farmhouse sink, beaded inset cabinets, white cabinets, white backsplash, stainless steel appliances, an island and marble countertops
Example of a large cottage u-shaped medium tone wood floor eat-in kitchen design in New York with a farmhouse sink, beaded inset cabinets, white cabinets, white backsplash, stainless steel appliances, an island and marble countertops
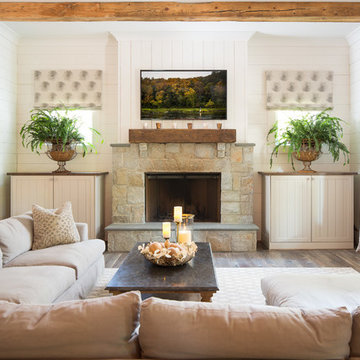
Amazing front porch of a modern farmhouse built by Steve Powell Homes (www.stevepowellhomes.com). Photo Credit: David Cannon Photography (www.davidcannonphotography.com)
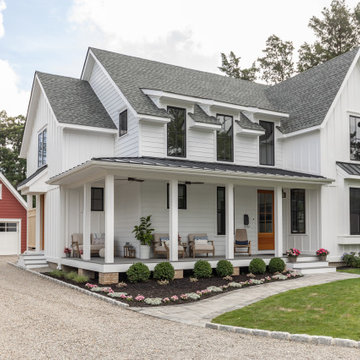
Mid-sized farmhouse white two-story wood and board and batten exterior home photo in New York with a metal roof and a gray roof

Custom Breakfast Table, chairs, built-in bench. Saw-tooth Adjustable display shelves.
Photo by Laura Moss
Kitchen/dining room combo - mid-sized farmhouse black floor and limestone floor kitchen/dining room combo idea in New York with beige walls
Kitchen/dining room combo - mid-sized farmhouse black floor and limestone floor kitchen/dining room combo idea in New York with beige walls
Farmhouse Home Design Ideas
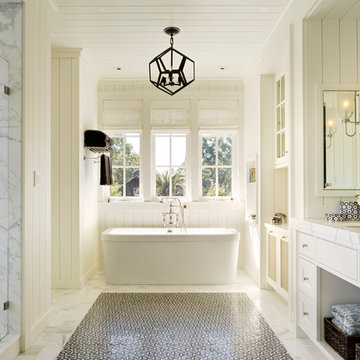
Example of a country white tile bathroom design in San Francisco with an undermount sink, recessed-panel cabinets, white cabinets and white walls

Architecture & Interior Design By Arch Studio, Inc.
Photography by Eric Rorer
Inspiration for a small cottage l-shaped light wood floor and gray floor open concept kitchen remodel in San Francisco with an undermount sink, shaker cabinets, white cabinets, quartz countertops, blue backsplash, ceramic backsplash, stainless steel appliances, an island and gray countertops
Inspiration for a small cottage l-shaped light wood floor and gray floor open concept kitchen remodel in San Francisco with an undermount sink, shaker cabinets, white cabinets, quartz countertops, blue backsplash, ceramic backsplash, stainless steel appliances, an island and gray countertops

Thoughtful design and detailed craft combine to create this timelessly elegant custom home. The contemporary vocabulary and classic gabled roof harmonize with the surrounding neighborhood and natural landscape. Built from the ground up, a two story structure in the front contains the private quarters, while the one story extension in the rear houses the Great Room - kitchen, dining and living - with vaulted ceilings and ample natural light. Large sliding doors open from the Great Room onto a south-facing patio and lawn creating an inviting indoor/outdoor space for family and friends to gather.
Chambers + Chambers Architects
Stone Interiors
Federika Moller Landscape Architecture
Alanna Hale Photography
84

























