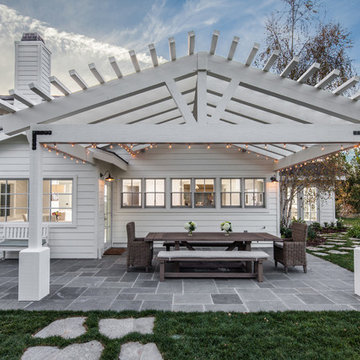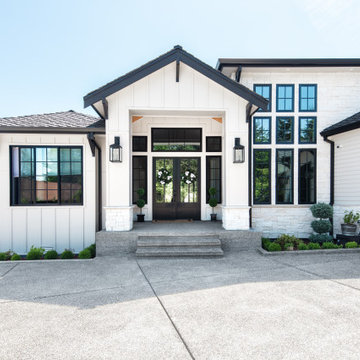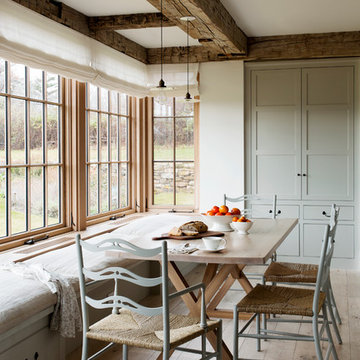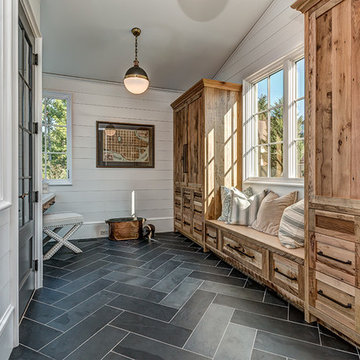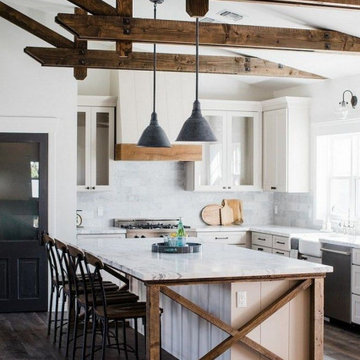Farmhouse Home Design Ideas
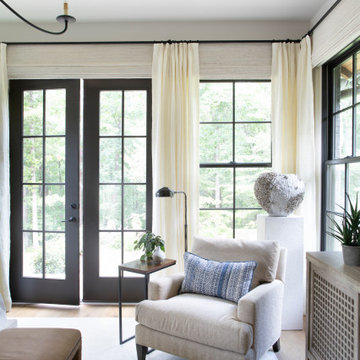
Example of a large farmhouse master light wood floor and beige floor bedroom design in Atlanta with white walls and no fireplace
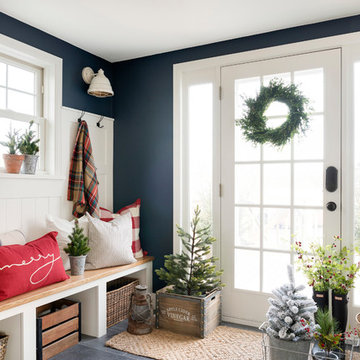
Mid-sized farmhouse gray floor entryway photo in Minneapolis with blue walls and a glass front door
Find the right local pro for your project
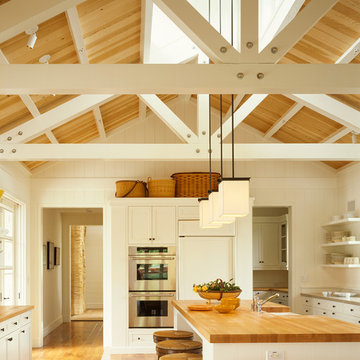
Matthew Millman
Inspiration for a country u-shaped medium tone wood floor kitchen remodel in San Francisco with shaker cabinets, white cabinets, wood countertops, an island and stainless steel appliances
Inspiration for a country u-shaped medium tone wood floor kitchen remodel in San Francisco with shaker cabinets, white cabinets, wood countertops, an island and stainless steel appliances

This little house is where Jessica and her family have been living for the last several years. It sits on a five-acre property on Sauvie Island. Photo by Lincoln Barbour.

Photography: Garett + Carrie Buell of Studiobuell/ studiobuell.com
Example of a country dark wood floor family room design in Nashville with a bar, white walls, a standard fireplace, a tile fireplace and no tv
Example of a country dark wood floor family room design in Nashville with a bar, white walls, a standard fireplace, a tile fireplace and no tv

Kitchen Renovation, concrete countertops, herringbone slate flooring, and open shelving over the sink make the space cozy and functional. Handmade mosaic behind the sink that adds character to the home.

This beautiful kitchen is Thyme & Place Design's take on modern farmhouse style. White painted full access custom cabinets frame the perimeter of the space and a custom soft gray paint adorns the island cabinetry. The former kitchen felt tight and lacked style while this new kitchen has attitude to spare. Sub Zero and Wolf appliances set the stage for a cooks delight. An antique barn beam was used to create the mantle and corbels for an updated version of a mantle hood. Ample storage for everything a gourmet cook could want was provided. Deep drawers hold all the pots and pans for daily cooking. Pull out storage holds oil and vinegar bottles for instant recipe inspiration. A magic corner cabinet allows access to mixing bowls and colanders. Extra height wall cabinet storage contains several sets of dishes and most used foods at the cook’s fingertips. The island does double duty providing seating for extra guests, presenting a large expanse of countertop for all types of cooking prep. There is a microwave drawer for quick reheats and the most coveted by a baker, a built-in mixer lift. Behind the island, an oversized glass door pantry closet holds everything from pantry staples, to holiday dishes and oversized cooking and serving pieces. The dining area found a renewed sense of purpose with the removal of walls which cut it off from the rest of the home. New sky lights and a updated sliding door flood the space with light and open the view to the beautiful yard. A coffee bar was added which includes additional dish storage and a beverage center. Black ebonized maple with honey bronze hardware is a dramatic balance to the white and grey of the kitchen. The space was further opened to the family room which is now an integrated part of the family’s gatherings. Honey Bronze accents are repeated in the light fixtures over the island and as an accent on the sconces above the coffee bar.
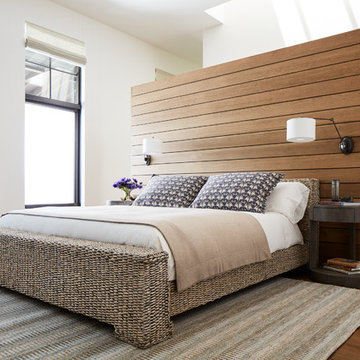
Bedroom - cottage medium tone wood floor and brown floor bedroom idea in San Francisco with white walls
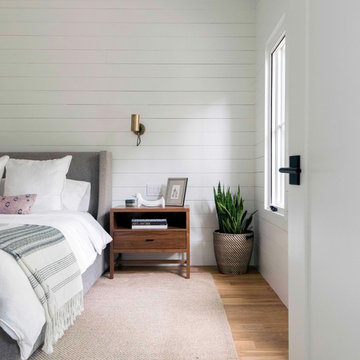
Inspiration for a farmhouse master light wood floor and beige floor bedroom remodel in Austin with white walls

Build: Graystone Custom Builders, Interior Design: Blackband Design, Photography: Ryan Garvin
Open concept kitchen - large cottage galley medium tone wood floor and beige floor open concept kitchen idea in Orange County with a farmhouse sink, shaker cabinets, gray cabinets, subway tile backsplash, stainless steel appliances and an island
Open concept kitchen - large cottage galley medium tone wood floor and beige floor open concept kitchen idea in Orange County with a farmhouse sink, shaker cabinets, gray cabinets, subway tile backsplash, stainless steel appliances and an island

Wet bar - small country single-wall medium tone wood floor and brown floor wet bar idea in Boston with an undermount sink, shaker cabinets, blue cabinets, wood countertops, white backsplash, subway tile backsplash and brown countertops

Photo by Casey Dunn
Staircase - country wooden u-shaped staircase idea in Austin with painted risers
Staircase - country wooden u-shaped staircase idea in Austin with painted risers
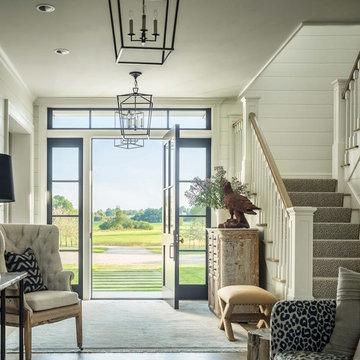
Entryway - country entryway idea in Burlington with white walls and a black front door
Farmhouse Home Design Ideas
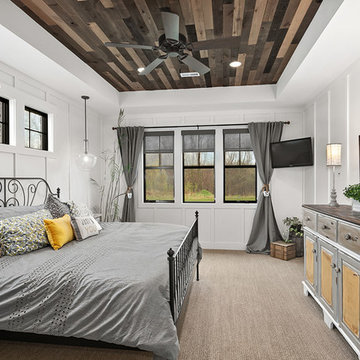
Modern Farmhouse designed for entertainment and gatherings. French doors leading into the main part of the home and trim details everywhere. Shiplap, board and batten, tray ceiling details, custom barrel tables are all part of this modern farmhouse design.
Half bath with a custom vanity. Clean modern windows. Living room has a fireplace with custom cabinets and custom barn beam mantel with ship lap above. The Master Bath has a beautiful tub for soaking and a spacious walk in shower. Front entry has a beautiful custom ceiling treatment.
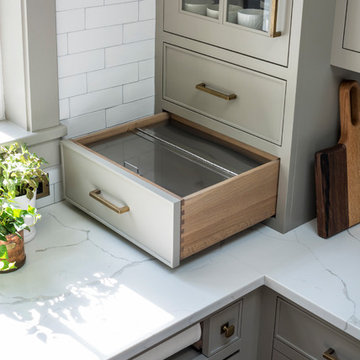
MULTIPLE AWARD WINNING KITCHEN. 2019 Westchester Home Design Awards Best Traditional Kitchen. KBDN magazine Award winner. Houzz Kitchen of the Week January 2019. Kitchen design and cabinetry – Studio Dearborn. This historic colonial in Edgemont NY was home in the 1930s and 40s to the world famous Walter Winchell, gossip commentator. The home underwent a 2 year gut renovation with an addition and relocation of the kitchen, along with other extensive renovations. Cabinetry by Studio Dearborn/Schrocks of Walnut Creek in Rockport Gray; Bluestar range; custom hood; Quartzmaster engineered quartz countertops; Rejuvenation Pendants; Waterstone faucet; Equipe subway tile; Foundryman hardware. Photos, Adam Kane Macchia.

Modern Farmhouse designed for entertainment and gatherings. French doors leading into the main part of the home and trim details everywhere. Shiplap, board and batten, tray ceiling details, custom barrel tables are all part of this modern farmhouse design.
Half bath with a custom vanity. Clean modern windows. Living room has a fireplace with custom cabinets and custom barn beam mantel with ship lap above. The Master Bath has a beautiful tub for soaking and a spacious walk in shower. Front entry has a beautiful custom ceiling treatment.
87

























