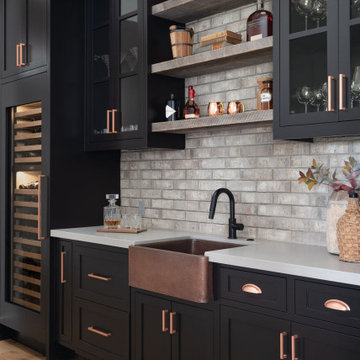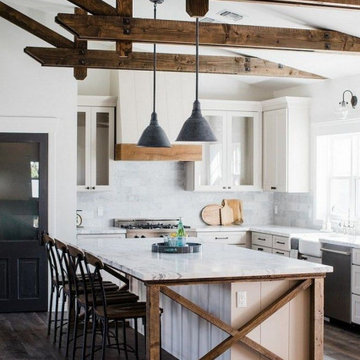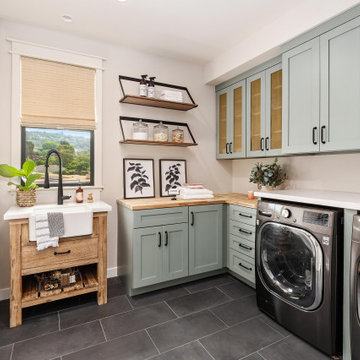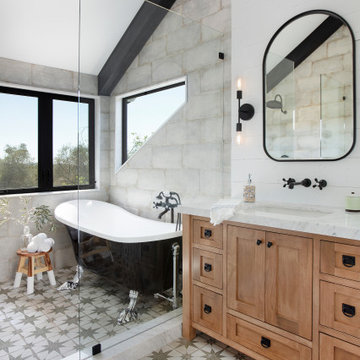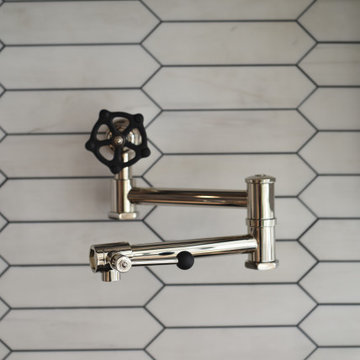Farmhouse Home Design Ideas
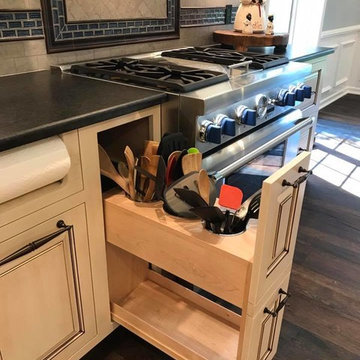
beautifully handcrafted, painted and glazed custom Amish cabinets.
This utensil drawer is the perfect solution to eliminating countertop clutter.
Eat-in kitchen - mid-sized farmhouse l-shaped dark wood floor and brown floor eat-in kitchen idea in Other with distressed cabinets, stainless steel appliances, a farmhouse sink, an island, raised-panel cabinets, soapstone countertops, gray backsplash and ceramic backsplash
Eat-in kitchen - mid-sized farmhouse l-shaped dark wood floor and brown floor eat-in kitchen idea in Other with distressed cabinets, stainless steel appliances, a farmhouse sink, an island, raised-panel cabinets, soapstone countertops, gray backsplash and ceramic backsplash

Bathroom - mid-sized cottage kids' white tile and ceramic tile porcelain tile, blue floor and single-sink bathroom idea in Phoenix with shaker cabinets, blue cabinets, a two-piece toilet, white walls, an undermount sink, quartz countertops, white countertops and a built-in vanity
Find the right local pro for your project

This spacious laundry room is conveniently tucked away behind the kitchen. Location and layout were specifically designed to provide high function and access while "hiding" the laundry room so you almost don't even know it's there. Design solutions focused on capturing the use of natural light in the room and capitalizing on the great view to the garden.
Slate tiles run through this area and the mud room adjacent so that the dogs can have a space to shake off just inside the door from the dog run. The white cabinetry is understated full overlay with a recessed panel while the interior doors have a rich big bolection molding creating a quality feel with an understated beach vibe.
One of my favorite details here is the window surround and the integration into the cabinetry and tile backsplash. We used 1x4 trim around the window , but accented it with a Cambria backsplash. The crown from the cabinetry finishes off the top of the 1x trim to the inside corner of the wall and provides a termination point for the backsplash tile on both sides of the window.
Beautifully appointed custom home near Venice Beach, FL. Designed with the south Florida cottage style that is prevalent in Naples. Every part of this home is detailed to show off the work of the craftsmen that created it.
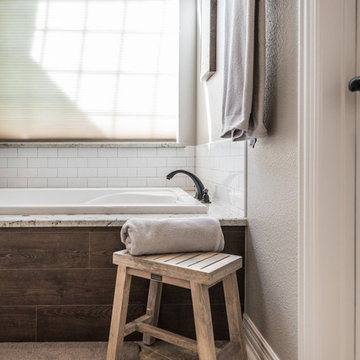
Darby Kate Photography
Example of a mid-sized country master gray tile and ceramic tile travertine floor and beige floor bathroom design in Dallas with raised-panel cabinets, white cabinets, gray walls, an undermount sink, granite countertops and a hinged shower door
Example of a mid-sized country master gray tile and ceramic tile travertine floor and beige floor bathroom design in Dallas with raised-panel cabinets, white cabinets, gray walls, an undermount sink, granite countertops and a hinged shower door
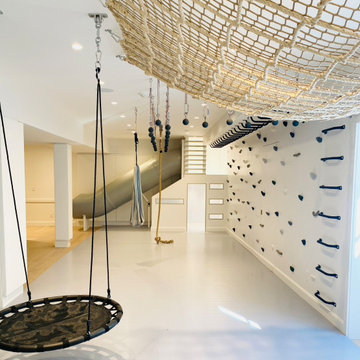
Inspiration for a mid-sized country gender-neutral light wood floor, gray floor, wood ceiling and wall paneling kids' room remodel in New York with white walls
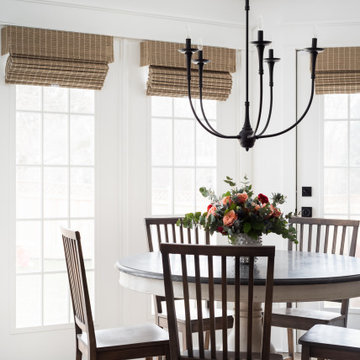
Dining room - cottage dark wood floor and brown floor dining room idea in Chicago with white walls

Red double doors leading into main entry.
Photographer: Rob Karosis
Entryway - large farmhouse dark wood floor and brown floor entryway idea in New York with white walls and a red front door
Entryway - large farmhouse dark wood floor and brown floor entryway idea in New York with white walls and a red front door
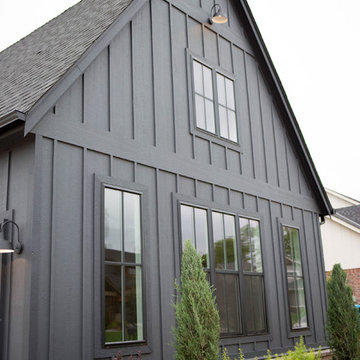
Ginnifer Heinrichs
Inspiration for a large farmhouse exterior home remodel in Oklahoma City
Inspiration for a large farmhouse exterior home remodel in Oklahoma City

Craig Washburn
Large farmhouse master porcelain tile and gray floor bathroom photo in Austin with shaker cabinets, white cabinets, white walls, a drop-in sink, quartz countertops, a hinged shower door and white countertops
Large farmhouse master porcelain tile and gray floor bathroom photo in Austin with shaker cabinets, white cabinets, white walls, a drop-in sink, quartz countertops, a hinged shower door and white countertops

Example of a large cottage open concept medium tone wood floor and beige floor family room design in Phoenix with white walls, a standard fireplace, a brick fireplace and a media wall
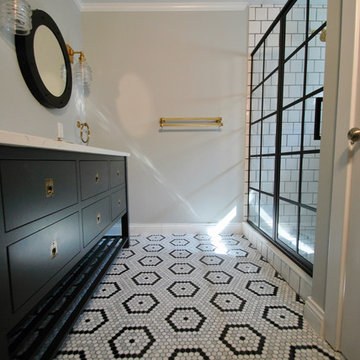
Black, white and gray modern farmhouse bathroom renovation by Michael Molesky Interior Design in Rehoboth Beach, Delaware. Black custom open double vanity. Hexagon mosaic floor. Black grid shower door.

Sponsored
Sunbury, OH
J.Holderby - Renovations
Franklin County's Leading General Contractors - 2X Best of Houzz!

Cory Rodeheaver
Mid-sized cottage l-shaped cork floor and brown floor enclosed kitchen photo in Chicago with an undermount sink, recessed-panel cabinets, green cabinets, quartz countertops, gray backsplash, porcelain backsplash, stainless steel appliances and a peninsula
Mid-sized cottage l-shaped cork floor and brown floor enclosed kitchen photo in Chicago with an undermount sink, recessed-panel cabinets, green cabinets, quartz countertops, gray backsplash, porcelain backsplash, stainless steel appliances and a peninsula
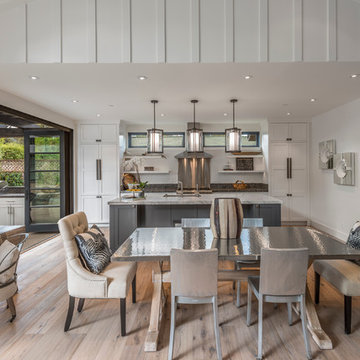
Interior Design by Pamala Deikel Design
Photos by Paul Rollis
Kitchen/dining room combo - mid-sized farmhouse light wood floor and beige floor kitchen/dining room combo idea in San Francisco with white walls and no fireplace
Kitchen/dining room combo - mid-sized farmhouse light wood floor and beige floor kitchen/dining room combo idea in San Francisco with white walls and no fireplace
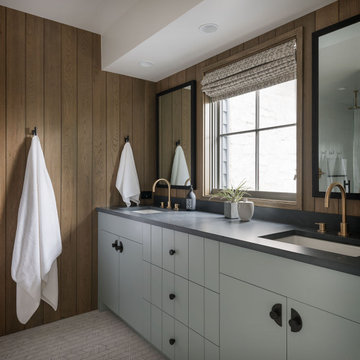
Inspiration for a country mosaic tile floor, white floor and double-sink bathroom remodel in Seattle with flat-panel cabinets, gray cabinets, brown walls, an undermount sink and gray countertops
Farmhouse Home Design Ideas

Sponsored
Over 300 locations across the U.S.
Schedule Your Free Consultation
Ferguson Bath, Kitchen & Lighting Gallery
Ferguson Bath, Kitchen & Lighting Gallery
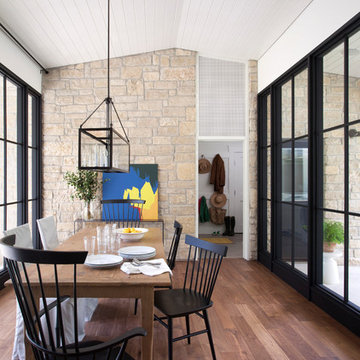
Ryann Ford
Dining room - country dark wood floor dining room idea in Austin
Dining room - country dark wood floor dining room idea in Austin

Farmhouse bathroom with corner shower and decorative black and white accent bathroom tile floor and niche. Wood vanity and quartz countertop with matte black faucet and fixtures.
83

























