Farmhouse Powder Room with Gray Walls Ideas
Refine by:
Budget
Sort by:Popular Today
1 - 20 of 271 photos
Item 1 of 3

The farmhouse feel flows from the kitchen, through the hallway and all of the way to the powder room. This hall bathroom features a rustic vanity with an integrated sink. The vanity hardware is an urban rubbed bronze and the faucet is in a brushed nickel finish. The bathroom keeps a clean cut look with the installation of the wainscoting.
Photo credit Janee Hartman.

Country dark wood floor and brown floor powder room photo in Chicago with a two-piece toilet, gray walls and a pedestal sink

A family friendly powder room renovation in a lake front home with a farmhouse vibe and easy to maintain finishes.
Inspiration for a small farmhouse ceramic tile and shiplap wall powder room remodel in Chicago with white cabinets, a freestanding vanity, gray walls and a pedestal sink
Inspiration for a small farmhouse ceramic tile and shiplap wall powder room remodel in Chicago with white cabinets, a freestanding vanity, gray walls and a pedestal sink

This grand 2-story home with first-floor owner’s suite includes a 3-car garage with spacious mudroom entry complete with built-in lockers. A stamped concrete walkway leads to the inviting front porch. Double doors open to the foyer with beautiful hardwood flooring that flows throughout the main living areas on the 1st floor. Sophisticated details throughout the home include lofty 10’ ceilings on the first floor and farmhouse door and window trim and baseboard. To the front of the home is the formal dining room featuring craftsman style wainscoting with chair rail and elegant tray ceiling. Decorative wooden beams adorn the ceiling in the kitchen, sitting area, and the breakfast area. The well-appointed kitchen features stainless steel appliances, attractive cabinetry with decorative crown molding, Hanstone countertops with tile backsplash, and an island with Cambria countertop. The breakfast area provides access to the spacious covered patio. A see-thru, stone surround fireplace connects the breakfast area and the airy living room. The owner’s suite, tucked to the back of the home, features a tray ceiling, stylish shiplap accent wall, and an expansive closet with custom shelving. The owner’s bathroom with cathedral ceiling includes a freestanding tub and custom tile shower. Additional rooms include a study with cathedral ceiling and rustic barn wood accent wall and a convenient bonus room for additional flexible living space. The 2nd floor boasts 3 additional bedrooms, 2 full bathrooms, and a loft that overlooks the living room.
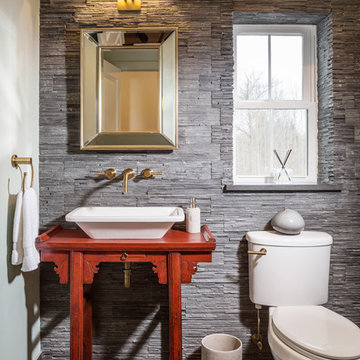
Interior Design: KarenKempf.com
Builder: LakesideDevelopment.com
Edmunds Studios Photography
Powder room - mid-sized farmhouse gray tile and stone tile powder room idea in Milwaukee with a vessel sink, furniture-like cabinets, wood countertops, a one-piece toilet, gray walls and red countertops
Powder room - mid-sized farmhouse gray tile and stone tile powder room idea in Milwaukee with a vessel sink, furniture-like cabinets, wood countertops, a one-piece toilet, gray walls and red countertops
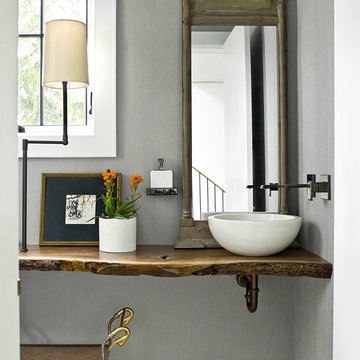
Inspiration for a cottage brown floor powder room remodel in Chicago with gray walls, a vessel sink, wood countertops and brown countertops
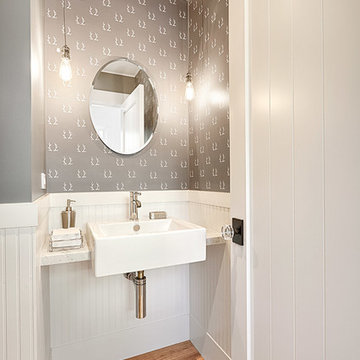
Example of a cottage light wood floor powder room design in San Francisco with gray walls
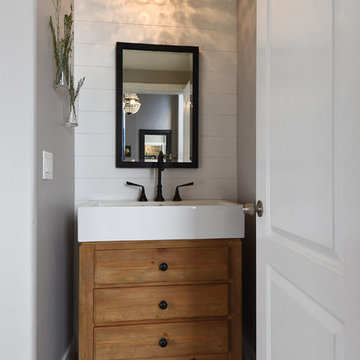
Small farmhouse medium tone wood floor and brown floor powder room photo in Phoenix with flat-panel cabinets, brown cabinets, gray walls and an integrated sink

Inspiration for a country gray tile and ceramic tile medium tone wood floor and brown floor powder room remodel in Milwaukee with flat-panel cabinets, brown cabinets, gray walls, an undermount sink and quartz countertops
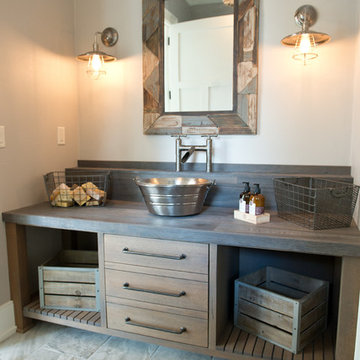
Powder Room
Example of a mid-sized country ceramic tile and gray floor powder room design in Milwaukee with flat-panel cabinets, medium tone wood cabinets, gray walls, a vessel sink and zinc countertops
Example of a mid-sized country ceramic tile and gray floor powder room design in Milwaukee with flat-panel cabinets, medium tone wood cabinets, gray walls, a vessel sink and zinc countertops
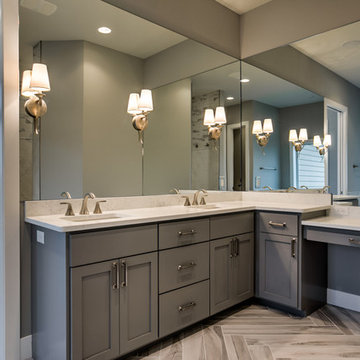
Powder room - large country brown floor and porcelain tile powder room idea in Omaha with shaker cabinets, gray cabinets, gray walls, a drop-in sink and solid surface countertops
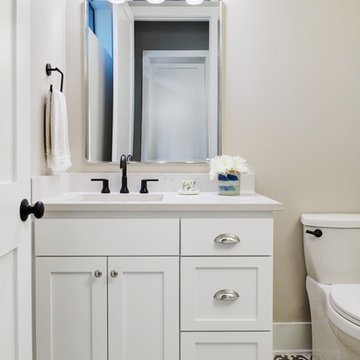
Craig Washburn
Mid-sized cottage cement tile floor and black floor powder room photo in Austin with shaker cabinets, white cabinets, a one-piece toilet, gray walls, an undermount sink, quartz countertops and white countertops
Mid-sized cottage cement tile floor and black floor powder room photo in Austin with shaker cabinets, white cabinets, a one-piece toilet, gray walls, an undermount sink, quartz countertops and white countertops
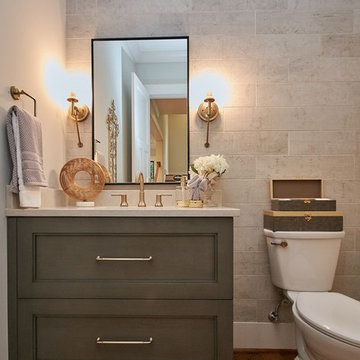
The guest powder room has a tile accent wall with a furniture style gray vanity cabinet and gold accents on plumbing fixtures.
Example of a mid-sized country gray tile and ceramic tile medium tone wood floor and brown floor powder room design in DC Metro with furniture-like cabinets, gray cabinets, a two-piece toilet, gray walls, an undermount sink, quartz countertops and gray countertops
Example of a mid-sized country gray tile and ceramic tile medium tone wood floor and brown floor powder room design in DC Metro with furniture-like cabinets, gray cabinets, a two-piece toilet, gray walls, an undermount sink, quartz countertops and gray countertops
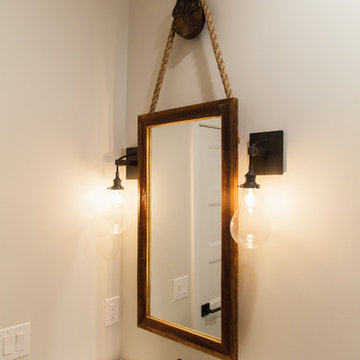
Ace and Whim Photography
Country powder room photo in Phoenix with gray walls and a trough sink
Country powder room photo in Phoenix with gray walls and a trough sink
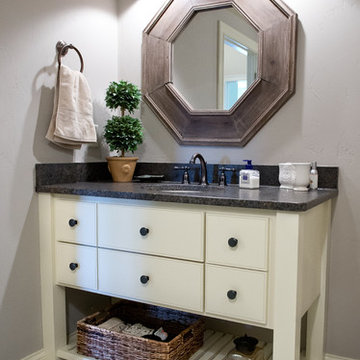
Example of a mid-sized farmhouse concrete floor and gray floor powder room design in Milwaukee with furniture-like cabinets, white cabinets, gray walls, an undermount sink and granite countertops
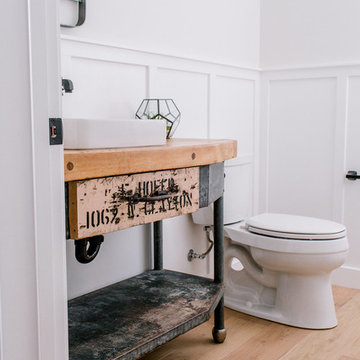
Example of a cottage light wood floor powder room design in Phoenix with a two-piece toilet, gray walls, a vessel sink, wood countertops and brown countertops
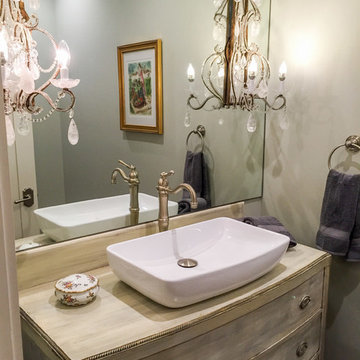
Example of a mid-sized country powder room design in San Diego with furniture-like cabinets, distressed cabinets, gray walls, a vessel sink, wood countertops and gray countertops
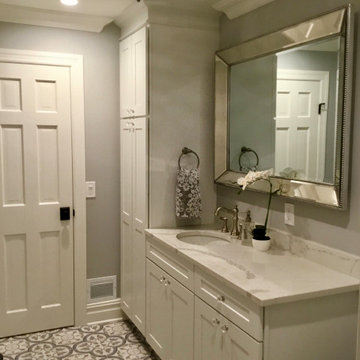
A Powder Room with stunning floor tile and beautiful white cabinets. The beaded chandelier and mirror bring it all together.
Example of a mid-sized country ceramic tile and gray floor powder room design in New York with shaker cabinets, white cabinets, a one-piece toilet, gray walls, an undermount sink, quartz countertops, white countertops and a freestanding vanity
Example of a mid-sized country ceramic tile and gray floor powder room design in New York with shaker cabinets, white cabinets, a one-piece toilet, gray walls, an undermount sink, quartz countertops, white countertops and a freestanding vanity
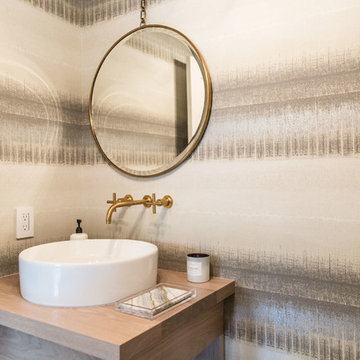
Fun powder room in Purcellville, VA modern farmhouse renovation.
Inspiration for a mid-sized country cement tile floor and black floor powder room remodel in DC Metro with flat-panel cabinets, light wood cabinets, a two-piece toilet, gray walls, a vessel sink, wood countertops and beige countertops
Inspiration for a mid-sized country cement tile floor and black floor powder room remodel in DC Metro with flat-panel cabinets, light wood cabinets, a two-piece toilet, gray walls, a vessel sink, wood countertops and beige countertops
Farmhouse Powder Room with Gray Walls Ideas
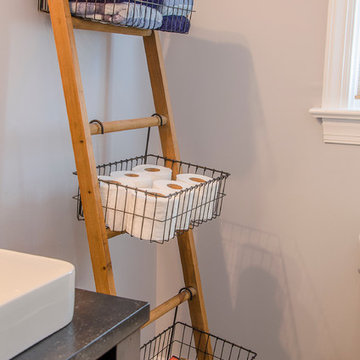
Ladder organization in the powder room/half bath remodel
Powder room - farmhouse gray tile ceramic tile powder room idea in Richmond with shaker cabinets, dark wood cabinets, a two-piece toilet, gray walls, a vessel sink and soapstone countertops
Powder room - farmhouse gray tile ceramic tile powder room idea in Richmond with shaker cabinets, dark wood cabinets, a two-piece toilet, gray walls, a vessel sink and soapstone countertops
1





