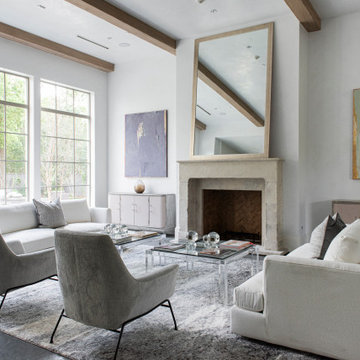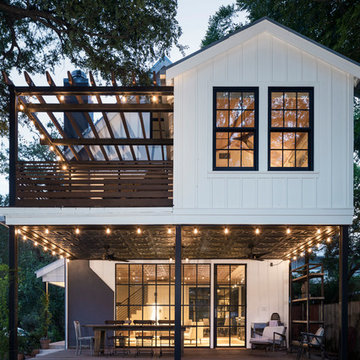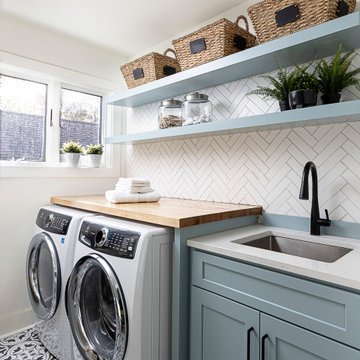Farmhouse Home Design Ideas
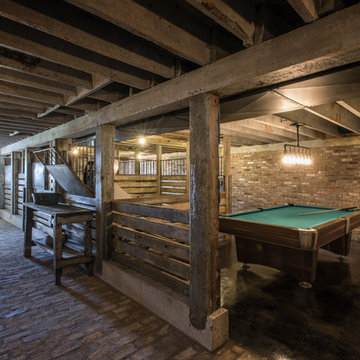
Photography by Andrew Hyslop
Basement - country walk-out brick floor basement idea in Louisville
Basement - country walk-out brick floor basement idea in Louisville
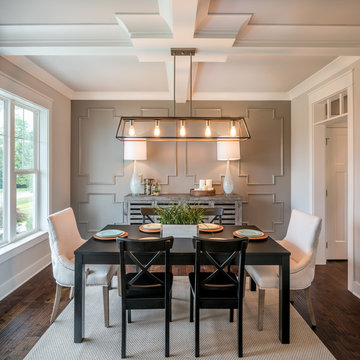
Jason Sandy www.AngleEyePhotography.com
Inspiration for a cottage dark wood floor and brown floor enclosed dining room remodel in Philadelphia with white walls
Inspiration for a cottage dark wood floor and brown floor enclosed dining room remodel in Philadelphia with white walls
Find the right local pro for your project
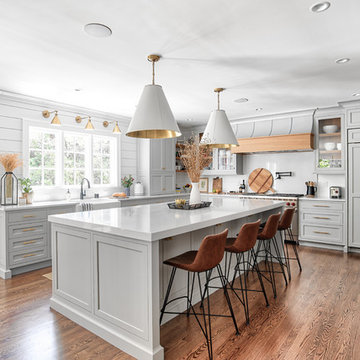
Kitchen - farmhouse l-shaped medium tone wood floor kitchen idea in New York with a farmhouse sink, shaker cabinets, gray cabinets, white backsplash, paneled appliances, an island, white countertops and quartz countertops

This modern farmhouse kitchen features traditional cabinetry with a dry bar and extra counter space for entertaining. The open shelving creates the perfect display for farmhouse-style kitchen decor. Copper accents pop against the white tile backsplash and faux greenery.
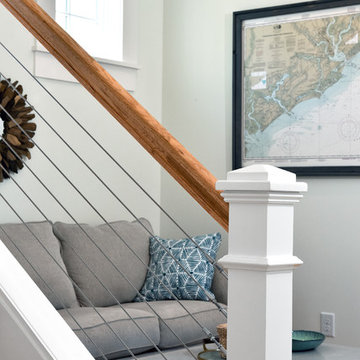
William Quarles
Staircase - mid-sized cottage wooden l-shaped cable railing staircase idea in Charleston with painted risers
Staircase - mid-sized cottage wooden l-shaped cable railing staircase idea in Charleston with painted risers
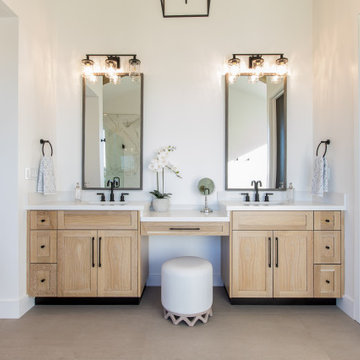
Bathroom - country master beige floor and double-sink bathroom idea in Orange County with shaker cabinets, light wood cabinets, white walls, an undermount sink and white countertops

Example of a large farmhouse single-wall dark wood floor and brown floor open concept kitchen design in San Diego with an undermount sink, shaker cabinets, white cabinets, marble countertops, white backsplash, subway tile backsplash, stainless steel appliances and an island
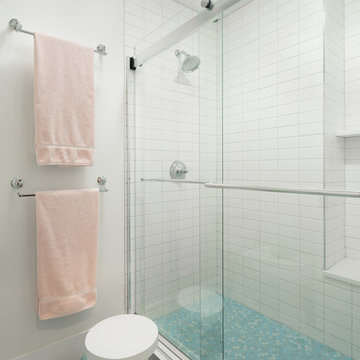
Inspiration for a farmhouse kids' ceramic tile mosaic tile floor and blue floor bathroom remodel in Denver with shaker cabinets, gray cabinets, white walls, an undermount sink, quartz countertops, a hinged shower door and white countertops

A Modern Farmhouse set in a prairie setting exudes charm and simplicity. Wrap around porches and copious windows make outdoor/indoor living seamless while the interior finishings are extremely high on detail. In floor heating under porcelain tile in the entire lower level, Fond du Lac stone mimicking an original foundation wall and rough hewn wood finishes contrast with the sleek finishes of carrera marble in the master and top of the line appliances and soapstone counters of the kitchen. This home is a study in contrasts, while still providing a completely harmonious aura.

Large country open concept wood ceiling living room photo in Burlington with a music area, a standard fireplace and a stone fireplace
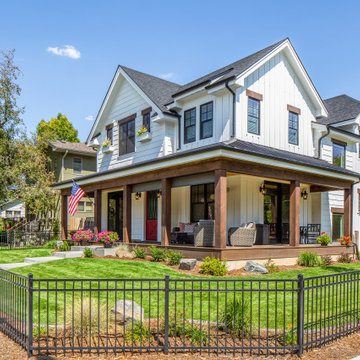
Modern Farmhouse
Inspiration for a large farmhouse white two-story mixed siding house exterior remodel in Denver with a mixed material roof
Inspiration for a large farmhouse white two-story mixed siding house exterior remodel in Denver with a mixed material roof

The heart of the home, this kitchen is bright and full of natural light. Floating shelves hold dishes while a large island provides work space and storage. Cambria quartz countertops.
Inspiro 8
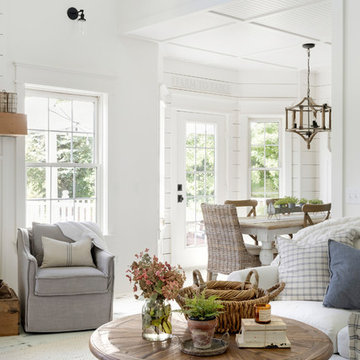
Example of a mid-sized cottage open concept painted wood floor and white floor living room design in Minneapolis with white walls and a wood fireplace surround
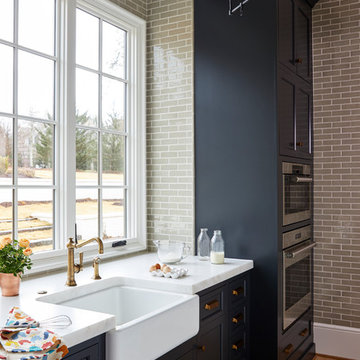
Kitchen - cottage light wood floor kitchen idea in Charlotte with a farmhouse sink, beaded inset cabinets, marble countertops, gray backsplash, subway tile backsplash and stainless steel appliances

A for-market house finished in 2021. The house sits on a narrow, hillside lot overlooking the Square below.
photography: Viktor Ramos
Example of a mid-sized farmhouse white two-story concrete fiberboard and board and batten house exterior design in Cincinnati with a mixed material roof and a gray roof
Example of a mid-sized farmhouse white two-story concrete fiberboard and board and batten house exterior design in Cincinnati with a mixed material roof and a gray roof
Farmhouse Home Design Ideas
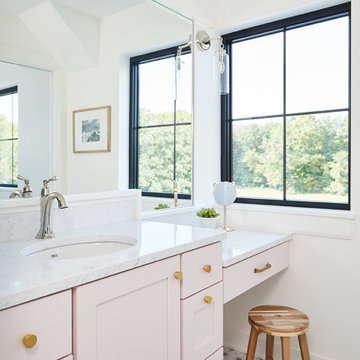
Farmhouse kids' ceramic tile, gray floor and single-sink bathroom photo in Grand Rapids with white walls, an undermount sink, marble countertops, white countertops, a built-in vanity and shaker cabinets

Large cottage gray two-story mixed siding and clapboard exterior home idea in Other with a gray roof and a mixed material roof
40

























