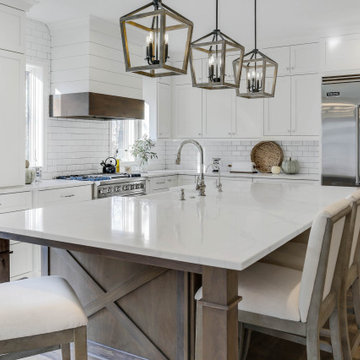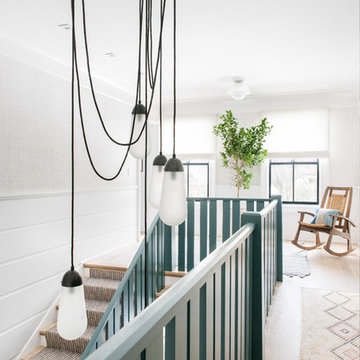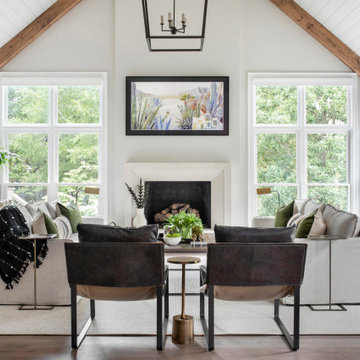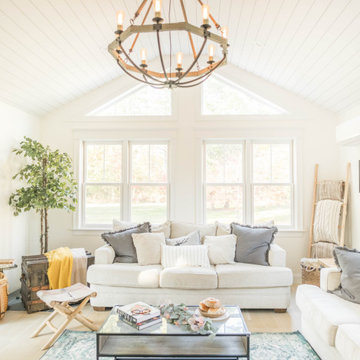Farmhouse Home Design Ideas
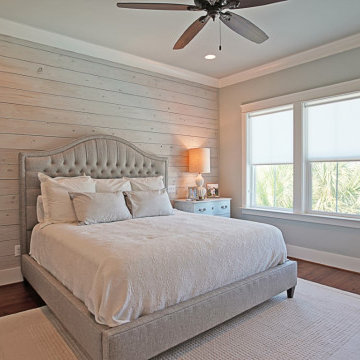
The master bedroom has large windows overlooking the sparkling water and pool below. There is a rustic ship lap accent wall and beautiful master bathroom with a large closet.
Designed by Bob Chatham Custom Home Design and built by Phillip Vlahos of VDT Construction.
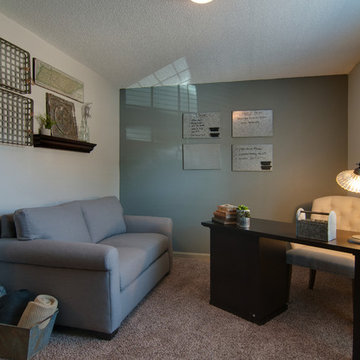
This client wanted the second bedroom to be displayed as a home office, which could also function as a spare bedroom with a sleeper sofa. The soft colors and compact furniture not only complimented each other, but displayed maximum space planning.

We completely renovated this space for an episode of HGTV House Hunters Renovation. The kitchen was originally a galley kitchen. We removed a wall between the DR and the kitchen to open up the space. We used a combination of countertops in this kitchen. To give a buffer to the wood counters, we used slabs of marble each side of the sink. This adds interest visually and helps to keep the water away from the wood counters. We used blue and cream for the cabinetry which is a lovely, soft mix and wood shelving to match the wood counter tops. To complete the eclectic finishes we mixed gold light fixtures and cabinet hardware with black plumbing fixtures and shelf brackets.
Find the right local pro for your project

Cottage u-shaped light wood floor and beige floor kitchen pantry photo in San Francisco with no island, a farmhouse sink, shaker cabinets, gray cabinets and gray countertops
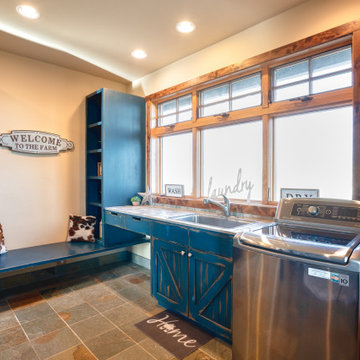
Farmhouse laundry room with blue, rustic cabinets
Large country l-shaped terra-cotta tile and multicolored floor utility room photo in Other with a drop-in sink, blue cabinets, beige walls and a side-by-side washer/dryer
Large country l-shaped terra-cotta tile and multicolored floor utility room photo in Other with a drop-in sink, blue cabinets, beige walls and a side-by-side washer/dryer

Example of a large cottage u-shaped light wood floor and beige floor open concept kitchen design in Dallas with a farmhouse sink, shaker cabinets, white cabinets, quartzite countertops, gray backsplash, cement tile backsplash, white appliances, an island and white countertops
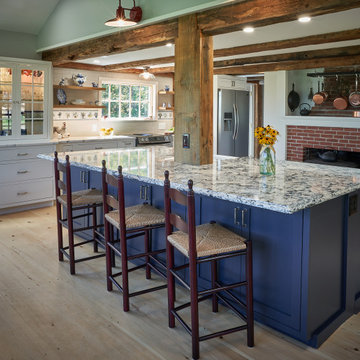
Eat-in kitchen - farmhouse light wood floor, brown floor and exposed beam eat-in kitchen idea in Boston with a farmhouse sink, shaker cabinets, white cabinets, quartz countertops, white backsplash, subway tile backsplash, stainless steel appliances, an island and blue countertops
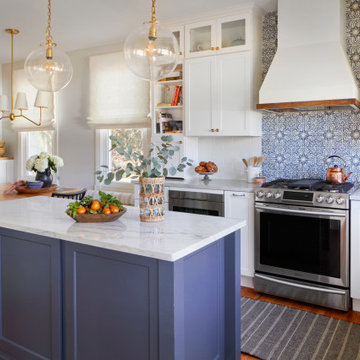
Large country u-shaped medium tone wood floor and brown floor eat-in kitchen photo in Philadelphia with a farmhouse sink, shaker cabinets, white cabinets, quartzite countertops, white backsplash, terra-cotta backsplash, stainless steel appliances, an island and white countertops
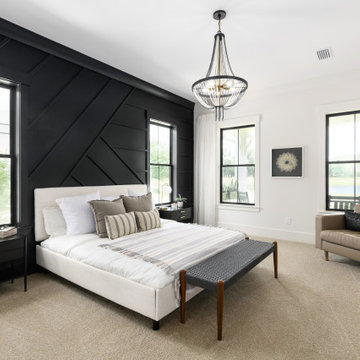
Large cottage master carpeted, beige floor and wall paneling bedroom photo in Jacksonville with no fireplace and black walls

Country medium tone wood floor, brown floor and shiplap wall foyer photo in Little Rock with white walls
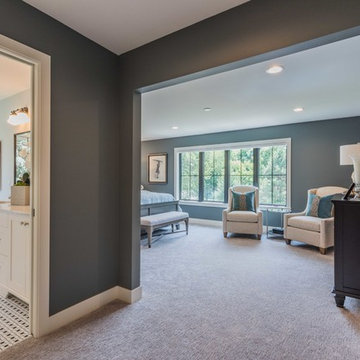
Large country master carpeted and beige floor bedroom photo in Minneapolis with blue walls and no fireplace

Our goal on this project was to create a live-able and open feeling space in a 690 square foot modern farmhouse. We planned for an open feeling space by installing tall windows and doors, utilizing pocket doors and building a vaulted ceiling. An efficient layout with hidden kitchen appliances and a concealed laundry space, built in tv and work desk, carefully selected furniture pieces and a bright and white colour palette combine to make this tiny house feel like a home. We achieved our goal of building a functionally beautiful space where we comfortably host a few friends and spend time together as a family.
John McManus
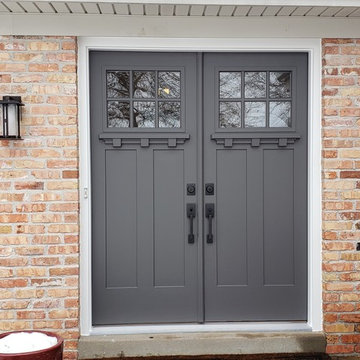
Front Entry French Door
5/4x6/8x4 9/16" 2 Panel Craftsman Doors with Exterior Dentil Shelves, 6 Lite Clear Glass, Century Handle Set in 716 Finish, Painted Tuxedo Grey

Mid-sized farmhouse backyard concrete patio photo in Kansas City with a pergola
Farmhouse Home Design Ideas
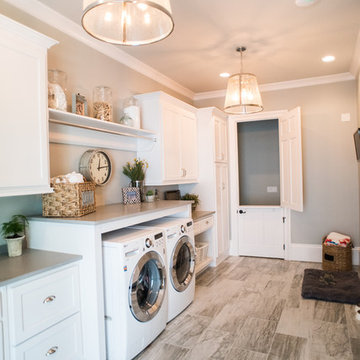
Photosynthesis Studio
Inspiration for a large farmhouse single-wall porcelain tile dedicated laundry room remodel in Atlanta with white cabinets, quartz countertops, gray walls, a side-by-side washer/dryer and recessed-panel cabinets
Inspiration for a large farmhouse single-wall porcelain tile dedicated laundry room remodel in Atlanta with white cabinets, quartz countertops, gray walls, a side-by-side washer/dryer and recessed-panel cabinets
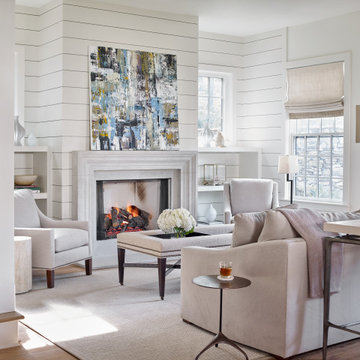
Living room - farmhouse open concept medium tone wood floor, brown floor and shiplap wall living room idea in Atlanta with white walls and a standard fireplace
43

























