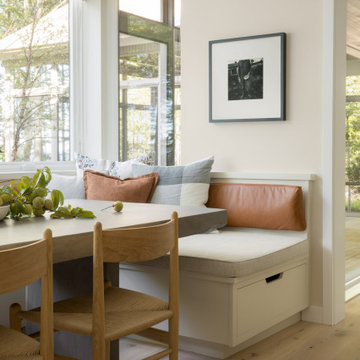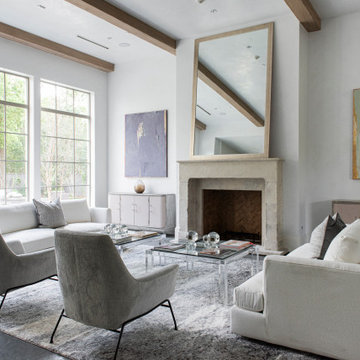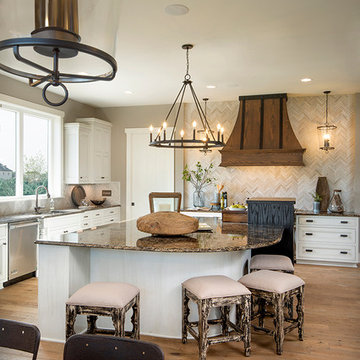Farmhouse Home Design Ideas
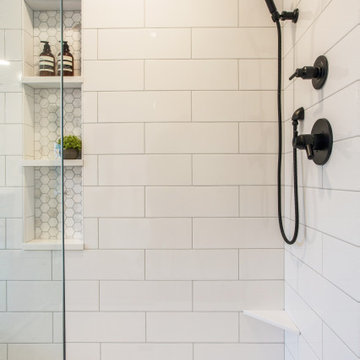
Inspiration for a mid-sized country master white tile and subway tile porcelain tile and black floor bathroom remodel in Seattle with shaker cabinets, light wood cabinets, a one-piece toilet, white walls, an undermount sink, a hinged shower door, white countertops and quartz countertops
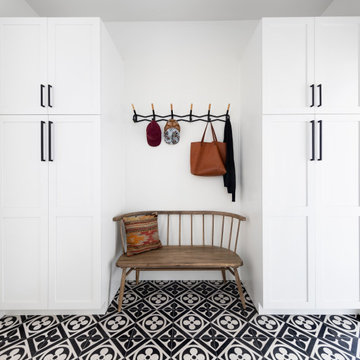
Mudroom - farmhouse multicolored floor mudroom idea in San Francisco with white walls

Mid-sized cottage l-shaped medium tone wood floor and brown floor kitchen photo in Chicago with a farmhouse sink, shaker cabinets, white cabinets, quartz countertops, multicolored backsplash, terra-cotta backsplash, stainless steel appliances, two islands and white countertops
Find the right local pro for your project
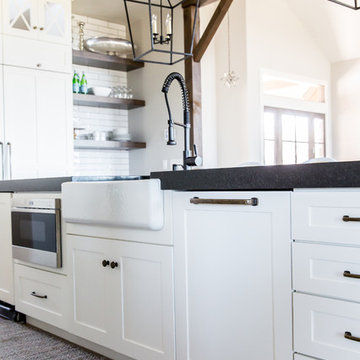
Large cottage single-wall medium tone wood floor open concept kitchen photo in Salt Lake City with a farmhouse sink, shaker cabinets, white cabinets, soapstone countertops, white backsplash, subway tile backsplash, stainless steel appliances and an island

Mid-sized farmhouse l-shaped light wood floor and brown floor kitchen photo in San Francisco with a farmhouse sink, shaker cabinets, white cabinets, white backsplash, stainless steel appliances, an island and white countertops
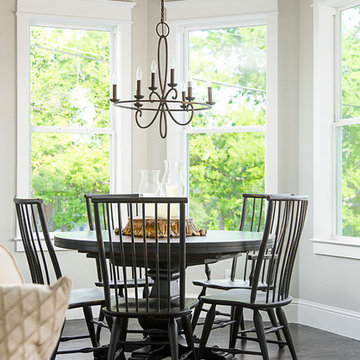
Home Staging by Home Star Staging McKinney, TX Victorian Farmhouse Photos copyright 2018 Unique Exposure Photography.com
Inspiration for a country dining room remodel in Dallas
Inspiration for a country dining room remodel in Dallas
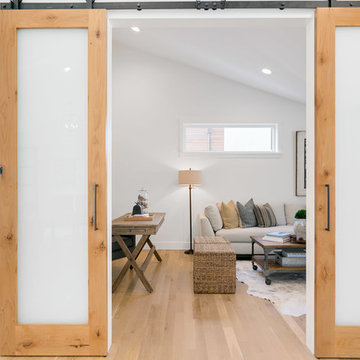
Inspiration for a cottage freestanding desk light wood floor and beige floor study room remodel in Seattle with white walls

The small 1950’s ranch home was featured on HGTV’s House Hunters Renovation. The episode (Season 14, Episode 9) is called: "Flying into a Renovation". Please check out The Colorado Nest for more details along with Before and After photos.
Photos by Sara Yoder.
FEATURED IN:
Fine Homebuilding

Example of a country multicolored floor powder room design in Chicago with furniture-like cabinets, dark wood cabinets, a one-piece toilet, gray walls and an undermount sink
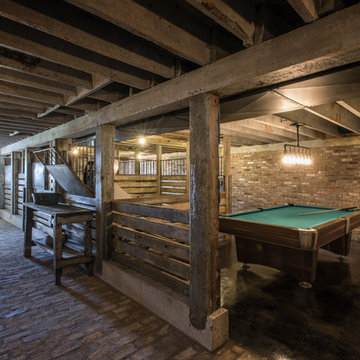
Photography by Andrew Hyslop
Basement - country walk-out brick floor basement idea in Louisville
Basement - country walk-out brick floor basement idea in Louisville

The homeowners wanted to open up their living and kitchen area to create a more open plan. We relocated doors and tore open a wall to make that happen. New cabinetry and floors where installed and the ceiling and fireplace where painted. This home now functions the way it should for this young family!
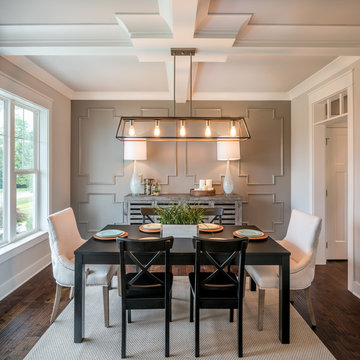
Jason Sandy www.AngleEyePhotography.com
Inspiration for a cottage dark wood floor and brown floor enclosed dining room remodel in Philadelphia with white walls
Inspiration for a cottage dark wood floor and brown floor enclosed dining room remodel in Philadelphia with white walls
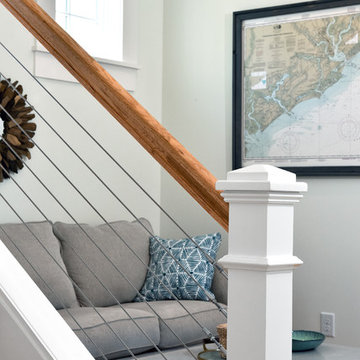
William Quarles
Staircase - mid-sized cottage wooden l-shaped cable railing staircase idea in Charleston with painted risers
Staircase - mid-sized cottage wooden l-shaped cable railing staircase idea in Charleston with painted risers

Example of a large farmhouse single-wall dark wood floor and brown floor open concept kitchen design in San Diego with an undermount sink, shaker cabinets, white cabinets, marble countertops, white backsplash, subway tile backsplash, stainless steel appliances and an island
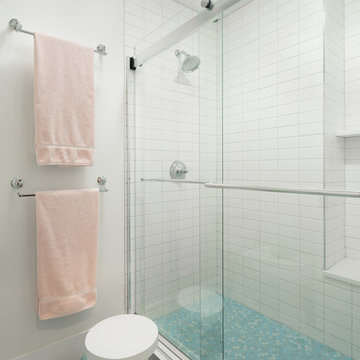
Inspiration for a farmhouse kids' ceramic tile mosaic tile floor and blue floor bathroom remodel in Denver with shaker cabinets, gray cabinets, white walls, an undermount sink, quartz countertops, a hinged shower door and white countertops
Farmhouse Home Design Ideas
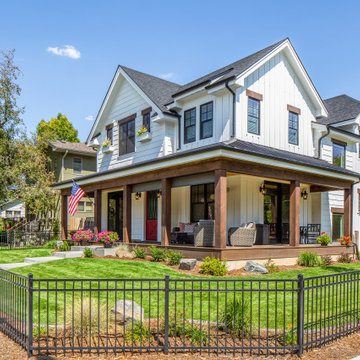
Modern Farmhouse
Inspiration for a large farmhouse white two-story mixed siding house exterior remodel in Denver with a mixed material roof
Inspiration for a large farmhouse white two-story mixed siding house exterior remodel in Denver with a mixed material roof

On the main level of Hearth and Home is a full luxury master suite complete with all the bells and whistles. Access the suite from a quiet hallway vestibule, and you’ll be greeted with plush carpeting, sophisticated textures, and a serene color palette. A large custom designed walk-in closet features adjustable built ins for maximum storage, and details like chevron drawer faces and lit trifold mirrors add a touch of glamour. Getting ready for the day is made easier with a personal coffee and tea nook built for a Keurig machine, so you can get a caffeine fix before leaving the master suite. In the master bathroom, a breathtaking patterned floor tile repeats in the shower niche, complemented by a full-wall vanity with built-in storage. The adjoining tub room showcases a freestanding tub nestled beneath an elegant chandelier.
For more photos of this project visit our website: https://wendyobrienid.com.
Photography by Valve Interactive: https://valveinteractive.com/
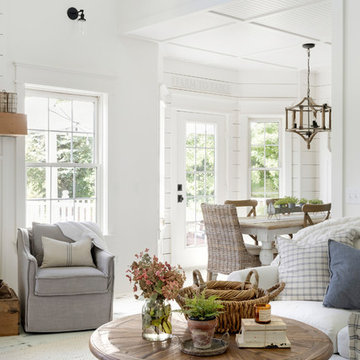
Example of a mid-sized cottage open concept painted wood floor and white floor living room design in Minneapolis with white walls and a wood fireplace surround
40

























