Floating Staircase Ideas
Refine by:
Budget
Sort by:Popular Today
41 - 60 of 10,458 photos
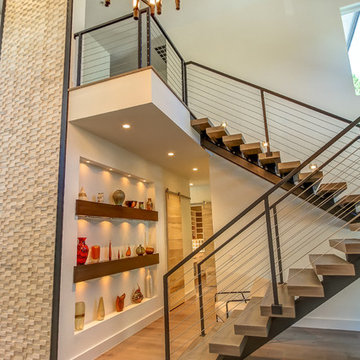
A Two Story Front Foyer and open Staircase.
Inspiration for a mid-sized contemporary wooden floating open and cable railing staircase remodel in Atlanta
Inspiration for a mid-sized contemporary wooden floating open and cable railing staircase remodel in Atlanta
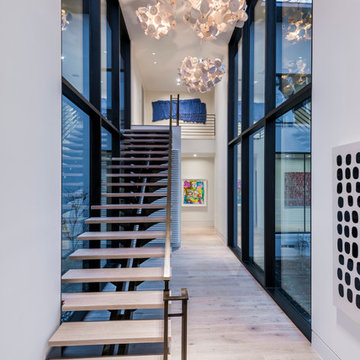
Photo by Wade Griffith
Inspiration for a huge contemporary wooden floating staircase remodel in Dallas with metal risers
Inspiration for a huge contemporary wooden floating staircase remodel in Dallas with metal risers

In this classic Brooklyn brownstone, Slade Architecture designed a modern renovation for an active family. The design ties all four floors together with a free floating stair and three storey photo wall of blackened steel.
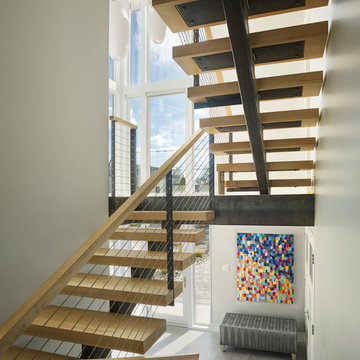
Todd Mason - Halkin Mason Photography
Inspiration for a small contemporary wooden floating open and metal railing staircase remodel in Other
Inspiration for a small contemporary wooden floating open and metal railing staircase remodel in Other
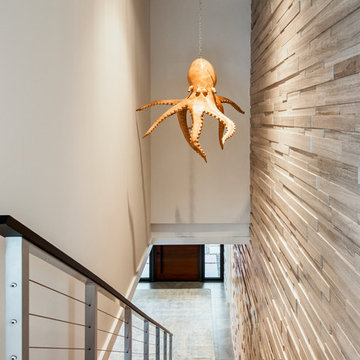
@Amber Frederiksen Photography
Inspiration for a large contemporary wooden floating open staircase remodel in Miami
Inspiration for a large contemporary wooden floating open staircase remodel in Miami
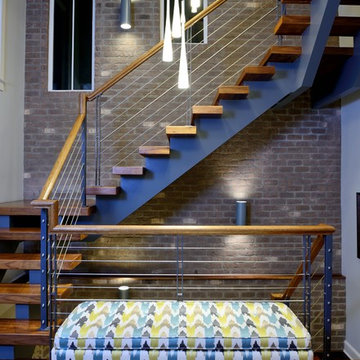
The initial and sole objective of setting the tone of this home began and was entirely limited to the foyer and stairwell to which it opens--setting the stage for the expectations, mood and style of this home upon first arrival. Designed and built by Terramor Homes in Raleigh, NC.
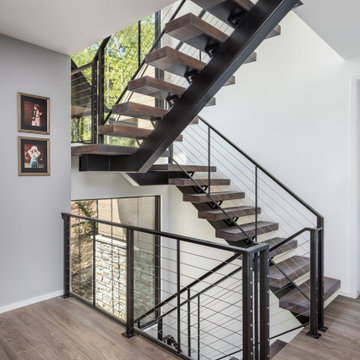
Example of a mid-sized trendy wooden floating open and metal railing staircase design in Other
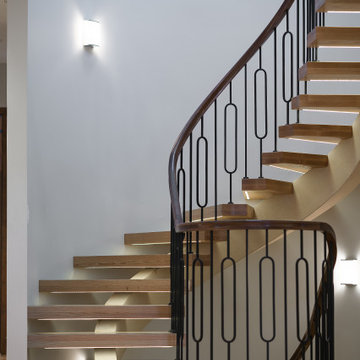
Example of a large trendy wooden floating open and mixed material railing staircase design in Denver
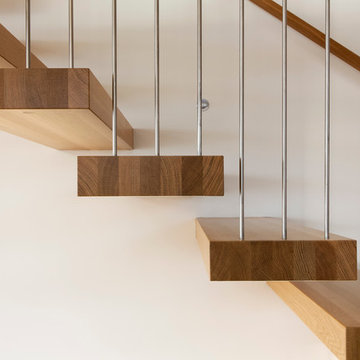
These floating wood treads are supported in part by the stainless steel bars tied to the ceiling above.
Photo: David Papazian
Example of a mid-sized trendy wooden floating open staircase design in Portland
Example of a mid-sized trendy wooden floating open staircase design in Portland
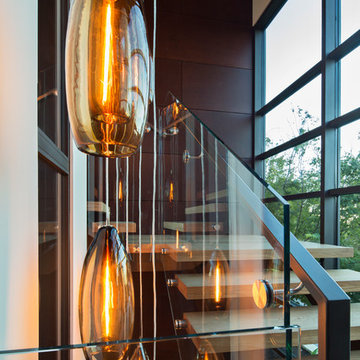
Frank Perez Photographer
Inspiration for a large contemporary wooden floating open staircase remodel in San Francisco
Inspiration for a large contemporary wooden floating open staircase remodel in San Francisco
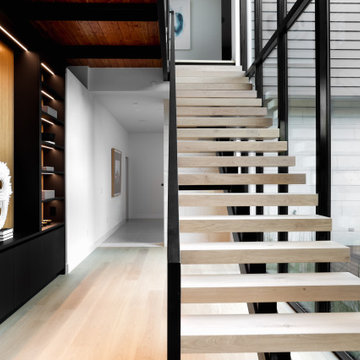
A closer look of the beautiful interior. Intricate lines and only the best materials used for the staircase handrails stairs steps, display cabinet lighting and lovely warm tones of wood.

Kristian Walker
Example of a large trendy wooden floating open staircase design in Grand Rapids
Example of a large trendy wooden floating open staircase design in Grand Rapids
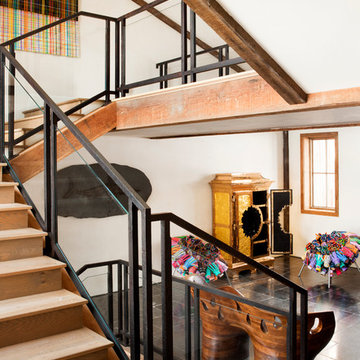
Frank de Biasi Interiors
Example of a huge mountain style wooden floating staircase design in Denver with wooden risers
Example of a huge mountain style wooden floating staircase design in Denver with wooden risers
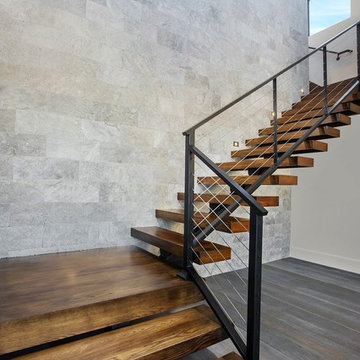
contemporary house style locate north of san antonio texas in the hill country area
design by OSCAR E FLORES DESIGN STUDIO
photo A. Vazquez
Inspiration for a large contemporary wooden floating staircase remodel in Austin with wooden risers
Inspiration for a large contemporary wooden floating staircase remodel in Austin with wooden risers
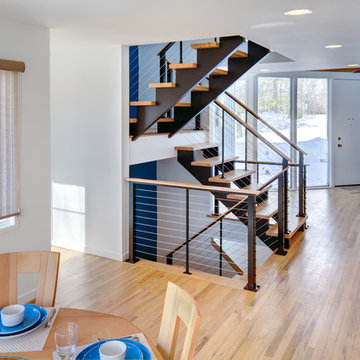
This dramatic and open staircase replaced a dark and enclosed multi story stairway. This gorgeous see through staircase is made of wood and steel and was part of a larger home remodel in Ann Arbor.
Steve Kuzma Photography
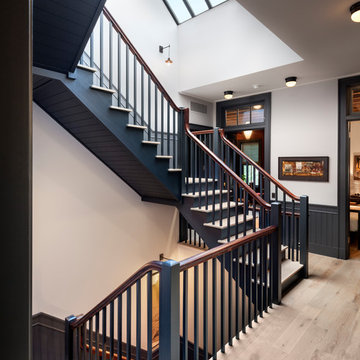
Francis Dzikowski
Inspiration for a transitional wooden floating wood railing staircase remodel in New York with wooden risers
Inspiration for a transitional wooden floating wood railing staircase remodel in New York with wooden risers
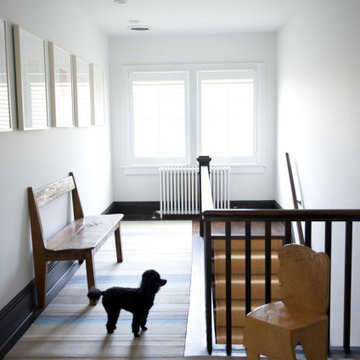
A cottage in The Hamptons dressed in classic black and white. The large open kitchen features an interesting combination of crisp whites, dark espressos, and black accents. We wanted to contrast traditional cottage design with a more modern aesthetic, including classsic shaker cabinets, wood plank kitchen island, and an apron sink. Contemporary lighting, artwork, and open display shelves add a touch of current trends while optimizing the overall function.
We wanted the master bathroom to be chic and timeless, which the custom makeup vanity and uniquely designed Wetstyle tub effortlessly created. A large Merida area rug softens the high contrast color palette while complementing the espresso hardwood floors and Stone Source wall tiles.
Project Location: The Hamptons. Project designed by interior design firm, Betty Wasserman Art & Interiors. From their Chelsea base, they serve clients in Manhattan and throughout New York City, as well as across the tri-state area and in The Hamptons.
For more about Betty Wasserman, click here: https://www.bettywasserman.com/
To learn more about this project, click here: https://www.bettywasserman.com/spaces/designers-cottage/
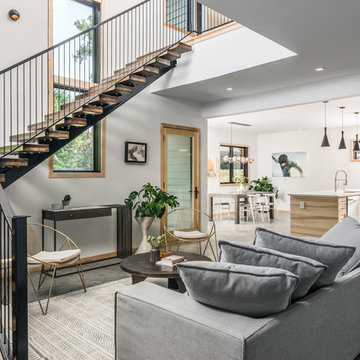
Metal staircase with walnut and ash stair treads
Staircase - mid-sized contemporary wooden floating metal railing staircase idea in Nashville with metal risers
Staircase - mid-sized contemporary wooden floating metal railing staircase idea in Nashville with metal risers
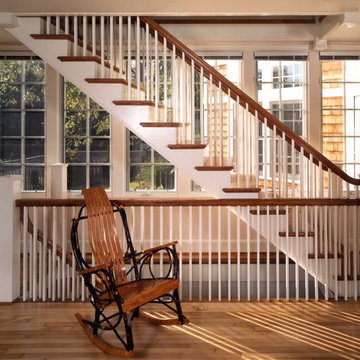
Floating staircase in front of window wall.
Ken Wyner Photography
Example of a large country wooden floating staircase design in Tampa with painted risers
Example of a large country wooden floating staircase design in Tampa with painted risers
Floating Staircase Ideas

The second floor hallway. The stair landings are fashioned from solid boards with open gaps. Light filters down from a 3rd-floor skylight.
Example of a small minimalist wooden floating glass railing staircase design in Boston with glass risers
Example of a small minimalist wooden floating glass railing staircase design in Boston with glass risers
3





