Foyer with White Walls Ideas
Refine by:
Budget
Sort by:Popular Today
141 - 160 of 15,051 photos

The E. F. San Juan team created custom exterior brackets for this beautiful home tucked into the natural setting of Burnt Pine Golf Club in Miramar Beach, Florida. We provided Marvin Integrity windows and doors, along with a Marvin Ultimate Multi-slide door system connecting the great room to the outdoor kitchen and dining area, which features upper louvered privacy panels above the grill area and a custom mahogany screen door. Our team also designed the interior trim package and doors.
Challenges:
With many pieces coming together to complete this project, working closely with architect Geoff Chick, builder Chase Green, and interior designer Allyson Runnels was paramount to a successful install. Creating cohesive details that would highlight the simple elegance of this beautiful home was a must. The homeowners desired a level of privacy for their outdoor dining area, so one challenge of creating the louvered panels in that space was making sure they perfectly aligned with the horizontal members of the porch.
Solution:
Our team worked together internally and with the design team to ensure each door, window, piece of trim, and bracket was a perfect match. The large custom exterior brackets beautifully set off the front elevation of the home. One of the standout elements inside is a pair of large glass barn doors with matching transoms. They frame the front entry vestibule and create interest as well as privacy. Adjacent to those is a large custom cypress barn door, also with matching transoms.
The outdoor kitchen and dining area is a highlight of the home, with the great room opening to this space. E. F. San Juan provided a beautiful Marvin Ultimate Multi-slide door system that creates a seamless transition from indoor to outdoor living. The desire for privacy outside gave us the opportunity to create the upper louvered panels and mahogany screen door on the porch, allowing the homeowners and guests to enjoy a meal or time together free from worry, harsh sunlight, and bugs.
We are proud to have worked with such a fantastic team of architects, designers, and builders on this beautiful home and to share the result here!
---
Photography by Jack Gardner
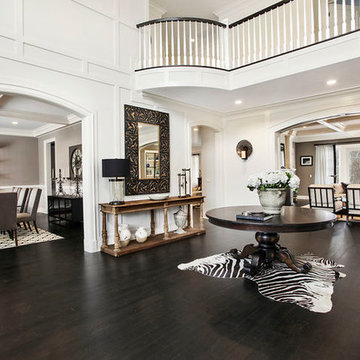
Entryway - mid-sized transitional dark wood floor and brown floor entryway idea in New York with white walls

Inspiration for a large modern light wood floor and exposed beam entryway remodel in Chicago with white walls
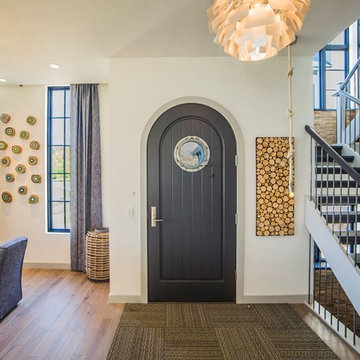
Foyer
Example of a large beach style light wood floor entryway design in Chicago with white walls and a gray front door
Example of a large beach style light wood floor entryway design in Chicago with white walls and a gray front door

Double height entry with vaulted rift white oak ceiling and hand rail
Example of a large minimalist light wood floor and wood ceiling foyer design in San Francisco with white walls
Example of a large minimalist light wood floor and wood ceiling foyer design in San Francisco with white walls
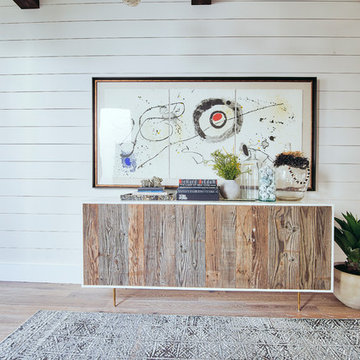
Photographer: Stephen Simms
Huge minimalist medium tone wood floor entryway photo in Phoenix with a white front door and white walls
Huge minimalist medium tone wood floor entryway photo in Phoenix with a white front door and white walls
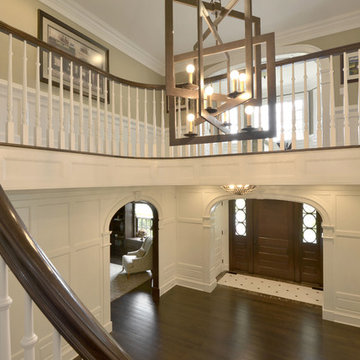
The entry was updated with wood panels to create a formal entry to the house.
Photo by: Peter Krupenye
Inspiration for a large timeless dark wood floor entryway remodel in New York with white walls and a dark wood front door
Inspiration for a large timeless dark wood floor entryway remodel in New York with white walls and a dark wood front door
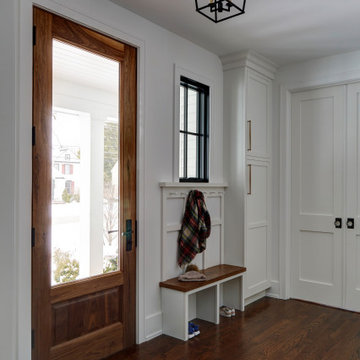
Bright and airy Foyer with stair open to Family Room.
Entryway - mid-sized farmhouse dark wood floor and brown floor entryway idea in Chicago with white walls and a medium wood front door
Entryway - mid-sized farmhouse dark wood floor and brown floor entryway idea in Chicago with white walls and a medium wood front door
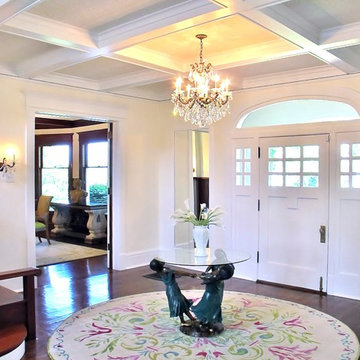
Mid-sized elegant dark wood floor entryway photo in Chicago with white walls and a white front door

Example of a light wood floor and vaulted ceiling foyer design in Minneapolis with white walls and a glass front door
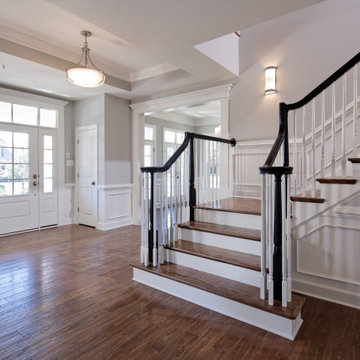
Example of a classic brown floor, tray ceiling and wainscoting entryway design in Baltimore with a white front door and white walls

The open layout of this newly renovated home is spacious enough for the clients home work office. The exposed beam and slat wall provide architectural interest . And there is plenty of room for the client's eclectic art collection.
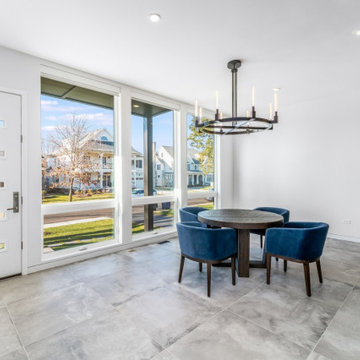
Greet guests in this open entry foyer while enjoying the beauty of the front yard.
Photos: Reel Tour Media
Large minimalist gray floor, porcelain tile and wood wall entryway photo in Chicago with white walls and a white front door
Large minimalist gray floor, porcelain tile and wood wall entryway photo in Chicago with white walls and a white front door
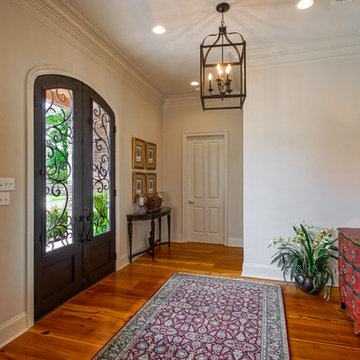
Snap-Shot Photography, LLC
Mid-sized transitional medium tone wood floor entryway photo in New Orleans with white walls and a metal front door
Mid-sized transitional medium tone wood floor entryway photo in New Orleans with white walls and a metal front door
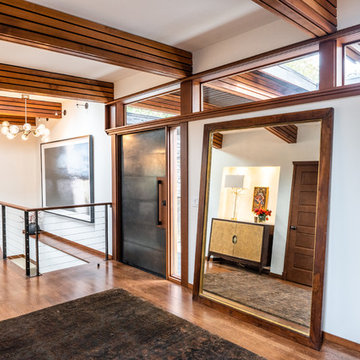
Example of a 1960s dark wood floor and brown floor entryway design in Seattle with white walls and a black front door
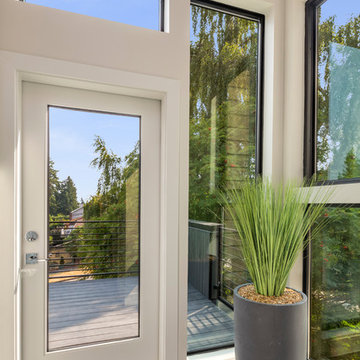
INTERIOR
---
-Two-zone heating and cooling system results in higher energy efficiency and quicker warming/cooling times
-Fiberglass and 3.5” spray foam insulation that exceeds industry standards
-Sophisticated hardwood flooring, engineered for an elevated design aesthetic, greater sustainability, and the highest green-build rating, with a 25-year warranty
-Custom cabinetry made from solid wood and plywood for sustainable, quality cabinets in the kitchen and bathroom vanities
-Fisher & Paykel DCS Professional Grade home appliances offer a chef-quality cooking experience everyday
-Designer's choice quartz countertops offer both a luxurious look and excellent durability
-Danze plumbing fixtures throughout the home provide unparalleled quality
-DXV luxury single-piece toilets with significantly higher ratings than typical builder-grade toilets
-Lighting fixtures by Matteo Lighting, a premier lighting company known for its sophisticated and contemporary designs
-All interior paint is designer grade by Benjamin Moore
-Locally sourced and produced, custom-made interior wooden doors with glass inserts
-Spa-style mater bath featuring Italian designer tile and heated flooring
-Lower level flex room plumbed and wired for a secondary kitchen - au pair quarters, expanded generational family space, entertainment floor - you decide!
-Electric car charging
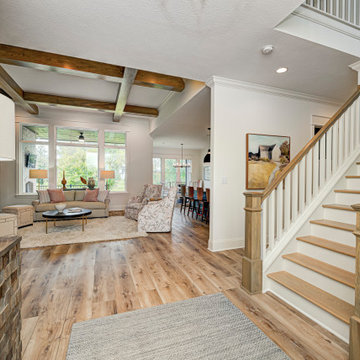
Inspiration for a mid-sized transitional vinyl floor and brown floor entryway remodel in Indianapolis with white walls and a gray front door
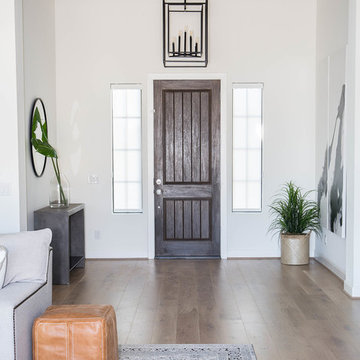
Black and White entry with natural elements such as the light wood floors and cement console table.
Entryway - large transitional light wood floor and yellow floor entryway idea in Phoenix with white walls and a black front door
Entryway - large transitional light wood floor and yellow floor entryway idea in Phoenix with white walls and a black front door
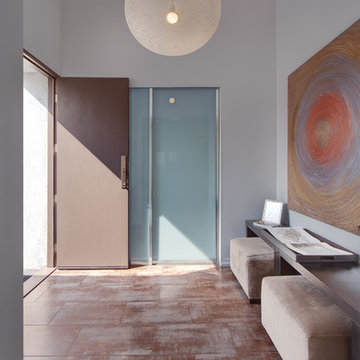
©Teague Hunziker
Entryway - contemporary porcelain tile and brown floor entryway idea in Other with white walls and a dark wood front door
Entryway - contemporary porcelain tile and brown floor entryway idea in Other with white walls and a dark wood front door
Foyer with White Walls Ideas
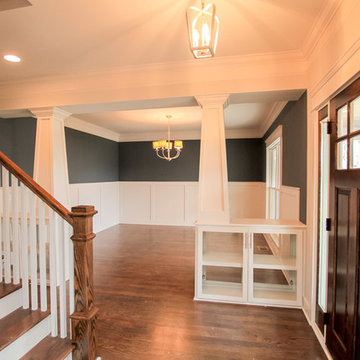
Entryway - mid-sized traditional dark wood floor entryway idea in Nashville with white walls and a dark wood front door
8





