Galley Kitchen Ideas
Refine by:
Budget
Sort by:Popular Today
241 - 260 of 38,604 photos
Item 1 of 4
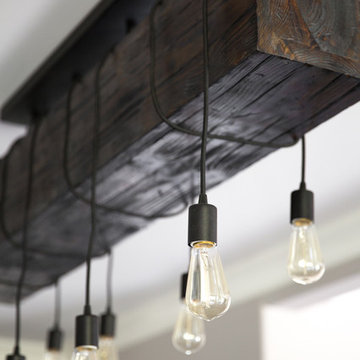
Inspiration for a mid-sized craftsman galley dark wood floor and brown floor open concept kitchen remodel in Other with a single-bowl sink, flat-panel cabinets, white cabinets, granite countertops, white backsplash, subway tile backsplash, stainless steel appliances and an island
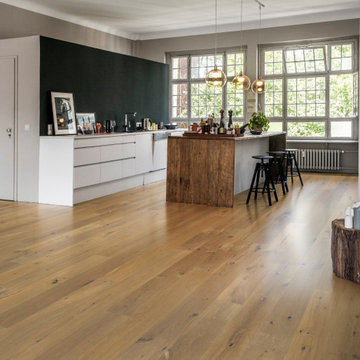
The Alta Vista hardwood collection is a return to vintage European Design. These beautiful classic and refined floors are crafted out of European Oak, a premier hardwood species that has been used for everything from flooring to shipbuilding over the centuries due to its stability. The floors feature Hallmark Floors’ authentic sawn-cut style, are lightly sculpted and wire brushed by hand. The boards are of generous widths and lengths, and the surface is treated with our exclusive Nu Oil® finish for a classic style and elegance.
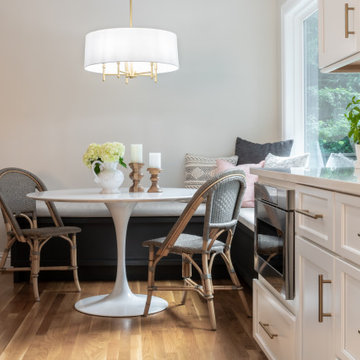
Example of a large transitional galley light wood floor and brown floor eat-in kitchen design in St Louis with a farmhouse sink, flat-panel cabinets, white cabinets, quartzite countertops, white backsplash, stainless steel appliances, an island and white countertops
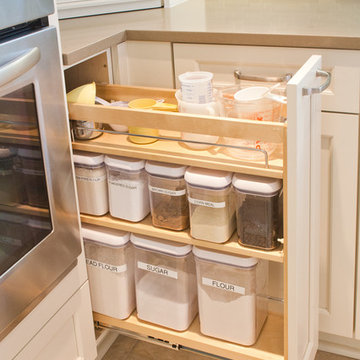
This pull-out pantry has adjustable shelving. As the picture depicts, it's perfect for storing often-used items. It also extends fully and has the soft-close feature.
Ruda Photography
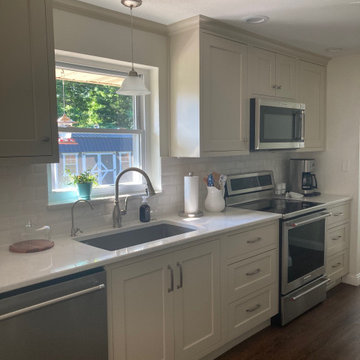
Homeowners of this 1950s brick ranch couldn't decide what to do in their kitchen. They wanted to brighten the space but was afraid a white kitchen wouldn't quite look right in their home. Kitchen designer, Kelly Zamonski, suggested they pick a hue from the gorgeous orginal brick work in the home's fireplace which was adjacent to the kitchen and somewhat of an open floorplan. The homeowners selected "Beige" from Shiloh Cabinetry. They selected the Heritage door which is a modified shaker look which has wider door rails but also has a softened inner edge and not so square.
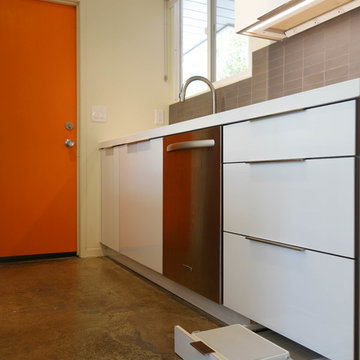
Cabinets: Sollera Fine Cabinetry
Countertop: Caesarstone
This is a design-build project by Kitchen Inspiration.
Inspiration for a mid-sized mid-century modern galley concrete floor and gray floor eat-in kitchen remodel in San Francisco with an undermount sink, flat-panel cabinets, white cabinets, quartz countertops, gray backsplash, ceramic backsplash, stainless steel appliances, an island and white countertops
Inspiration for a mid-sized mid-century modern galley concrete floor and gray floor eat-in kitchen remodel in San Francisco with an undermount sink, flat-panel cabinets, white cabinets, quartz countertops, gray backsplash, ceramic backsplash, stainless steel appliances, an island and white countertops
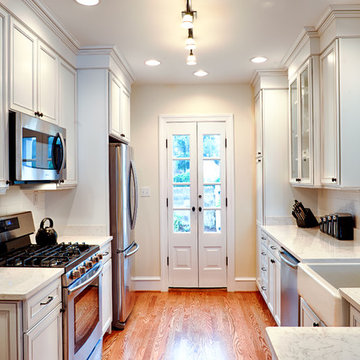
The focal point of the kitchen is the french doors leading to the backyard. These were custom made to fit the narrow opening where a window once was. The cabinets are Merillat Classic, Bellingham Maple doors, painted in cotton with Tuscan glaze. Carrara Marble counter-tops. White subway tile. Samsung refrigerator, range and microwave in stainless finish. Bosch 24" dishwasher.
Products we used:
Pfister Wheaton Tuscan Bronze one-handle pull down kitchen faucet (#F-529-7WHY). Liberty Hardware cabinet pulls and knobs in rubbed bronze finish.
Paint colors used:
Benjamin Moore Monterey White HC-27
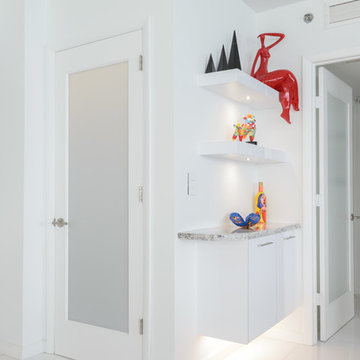
Cabinets - Ultracraft® South Beach Door Style - Melamine with stainless steel drawers (all hinges & drawer guides are soft-close technology) in Ultralux Pure White.
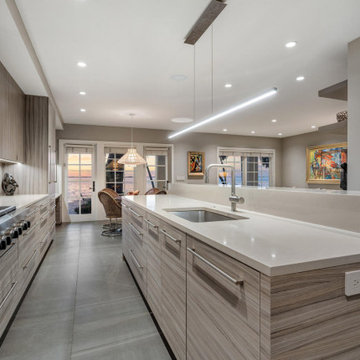
Large trendy galley ceramic tile and brown floor open concept kitchen photo in Tampa with an undermount sink, flat-panel cabinets, gray cabinets, quartz countertops, gray backsplash, stone slab backsplash, stainless steel appliances and an island
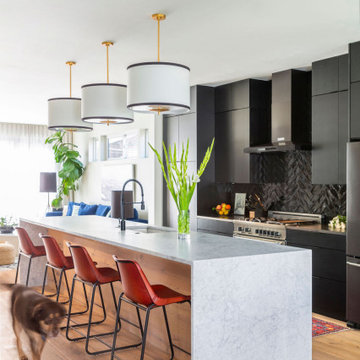
Modern black and white kitchen, marble waterfall counter top, Kate Spade pendants, Arte wallcovering, Jonathan Adler Chandelier and Sam the dog
Open concept kitchen - mid-sized modern galley light wood floor and beige floor open concept kitchen idea in Denver with an undermount sink, flat-panel cabinets, black cabinets, marble countertops, black backsplash, ceramic backsplash, stainless steel appliances, an island and white countertops
Open concept kitchen - mid-sized modern galley light wood floor and beige floor open concept kitchen idea in Denver with an undermount sink, flat-panel cabinets, black cabinets, marble countertops, black backsplash, ceramic backsplash, stainless steel appliances, an island and white countertops
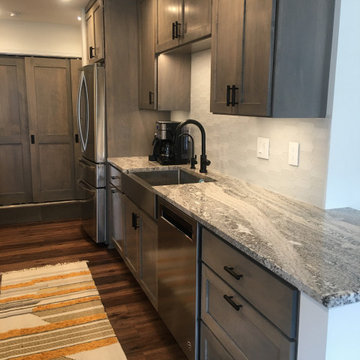
This project was a complete kitchen remodel where we came in to install the kitchen backsplash tile. This tile is a glass mosaic tile with a light shade to it.
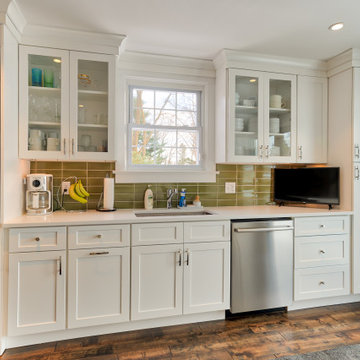
Main Line Kitchen Design’s unique business model allows our customers to work with the most experienced designers and get the most competitive kitchen cabinet pricing..
.
How can Main Line Kitchen Design offer both the best kitchen designs along with the most competitive kitchen cabinet pricing? Our expert kitchen designers meet customers by appointment only in our offices, instead of a large showroom open to the general public. We display the cabinet lines we sell under glass countertops so customers can see how our cabinetry is constructed. Customers can view hundreds of sample doors and and sample finishes and see 3d renderings of their future kitchen on flat screen TV’s. But we do not waste our time or our customers money on showroom extras that are not essential. Nor are we available to assist people who want to stop in and browse. We pass our savings onto our customers and concentrate on what matters most. Designing great kitchens!
Main Line Kitchen Design designers are some of the most experienced and award winning kitchen designers in the Delaware Valley. We design with and sell 8 nationally distributed cabinet lines. Cabinet pricing is slightly less than at major home centers for semi-custom cabinet lines, and significantly less than traditional showrooms for custom cabinet lines.
After discussing your kitchen on the phone, first appointments always take place in your home, where we discuss and measure your kitchen. Subsequent appointments usually take place in one of our offices and selection centers where our customers consider and modify 3D kitchen designs on flat screen TV’s. We can also bring sample cabinet doors and finishes to your home and make design changes on our laptops in 20-20 CAD with you, in your own kitchen.
Call today! We can estimate your kitchen renovation from soup to nuts in a 15 minute phone call and you can find out why we get the best reviews on the internet. We look forward to working with you. As our company tag line says: “The world of kitchen design is changing…”
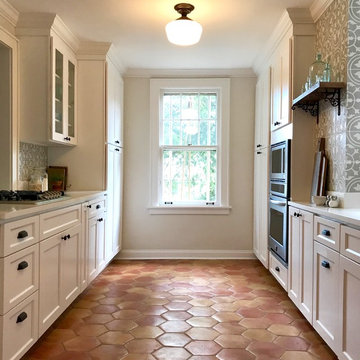
Kitchen - small craftsman galley terra-cotta tile kitchen idea in Baltimore with an undermount sink, shaker cabinets, white cabinets, granite countertops, cement tile backsplash, stainless steel appliances and a peninsula
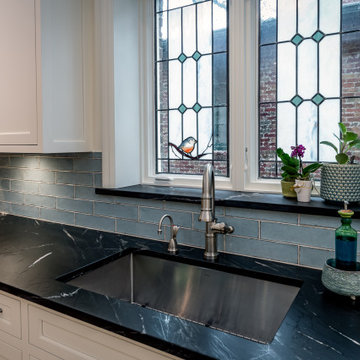
Eat-in kitchen - large transitional galley medium tone wood floor eat-in kitchen idea in St Louis with an undermount sink, recessed-panel cabinets, white cabinets, soapstone countertops, blue backsplash, subway tile backsplash, stainless steel appliances, an island and black countertops
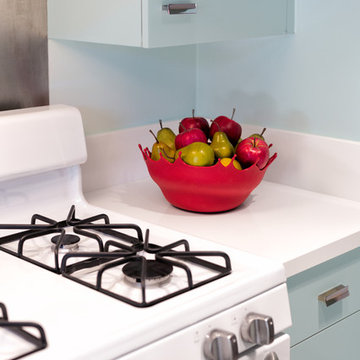
Our firm worked closely with the Junior League of Miami to raise funds for the women and children who benefit from the Junior League’s programming and scholarships. A group of designers participated in the project of renovating the main house as well as the cottages. We felt in love with the Sausage Tree Cottage Kitchen and instead of demolishing the old kitchen we wanted to preserve the actual beauty and bring the old space back to it is glamour. The St Charles cabinets were of great inspiration for us. We strongly believe in history preservation.
Rolando Diaz Photography
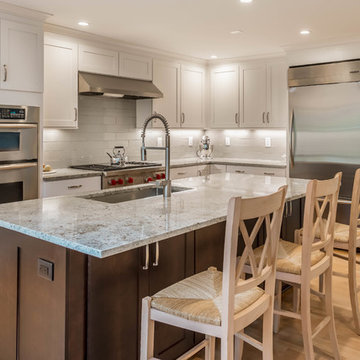
The new arrangement gave the cook much more usable counter space in addition to appliances that would work with her culinary skills. A large island and an opening to the living area provided greater ability to entertain guests. In addition an 8’ x 10’ offset in the garage was closed in to create a mudroom.
The homeowner requested a kitchen that would uphold their culinary ability and appliances that will do the same. The following appliances were used in this remodel:
- Zephyr Tempest 1 Pro-Style Under Cabinet Range Hood
- Moen Align Single Lever Stainless Faucet
- Elkay Crosstown Stainless Single Bowl Farmhouse sink
- Colonial White Granite
- Daltile Elevare Glazed Ceramic backsplash in Element
- Maple Wood Floor in Waterborne finish
- Custom Wedge Casing
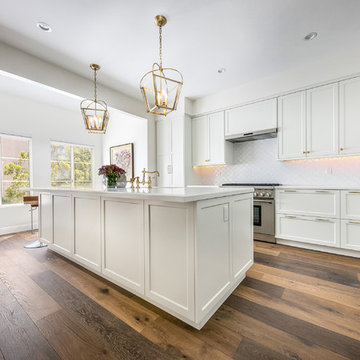
Kitchen modernization with Visual Comfort Lanterns. Interior Design by Stephani Clough of Bennison Interiors, Photography by Studio 512 Spaces, Remodel by Chad of All Trades
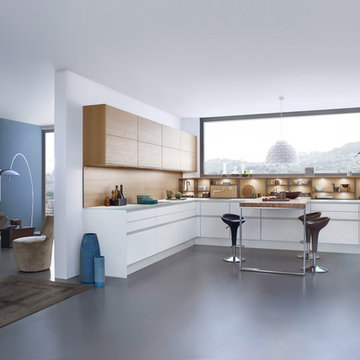
Example of a mid-sized minimalist galley concrete floor open concept kitchen design in New York with an undermount sink, flat-panel cabinets, white cabinets, glass countertops, stainless steel appliances and an island
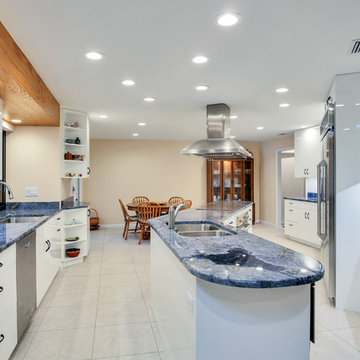
Photographer: Andrea Hope
Example of a mid-sized trendy galley eat-in kitchen design in Tampa with flat-panel cabinets, white cabinets, blue backsplash, stainless steel appliances, an island and blue countertops
Example of a mid-sized trendy galley eat-in kitchen design in Tampa with flat-panel cabinets, white cabinets, blue backsplash, stainless steel appliances, an island and blue countertops
Galley Kitchen Ideas
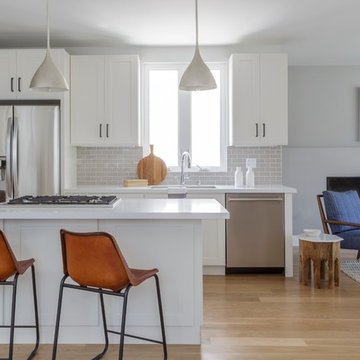
photo credit: www.davidduncanlivingston.com
Open concept kitchen - small transitional galley open concept kitchen idea in San Francisco with an undermount sink, shaker cabinets, white cabinets, quartz countertops, gray backsplash, subway tile backsplash, stainless steel appliances and an island
Open concept kitchen - small transitional galley open concept kitchen idea in San Francisco with an undermount sink, shaker cabinets, white cabinets, quartz countertops, gray backsplash, subway tile backsplash, stainless steel appliances and an island
13





