Galley Kitchen with Beige Cabinets Ideas
Refine by:
Budget
Sort by:Popular Today
101 - 120 of 5,641 photos
Item 1 of 4
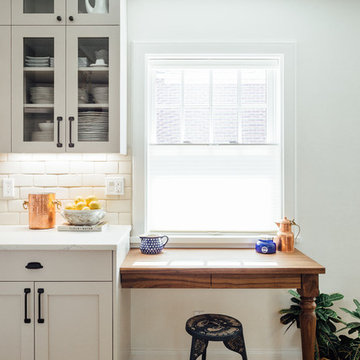
Kerri Fukui
Eat-in kitchen - large traditional galley medium tone wood floor eat-in kitchen idea in Salt Lake City with a farmhouse sink, glass-front cabinets, beige cabinets, solid surface countertops, white backsplash, ceramic backsplash, stainless steel appliances and an island
Eat-in kitchen - large traditional galley medium tone wood floor eat-in kitchen idea in Salt Lake City with a farmhouse sink, glass-front cabinets, beige cabinets, solid surface countertops, white backsplash, ceramic backsplash, stainless steel appliances and an island
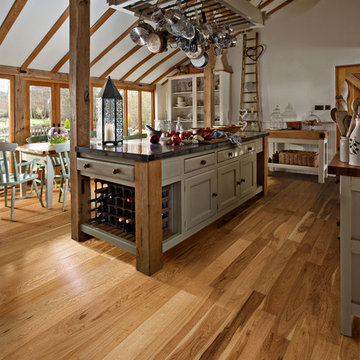
Color:Unity-Field-Oak
Example of a mid-sized arts and crafts galley light wood floor eat-in kitchen design in Chicago with recessed-panel cabinets, beige cabinets and an island
Example of a mid-sized arts and crafts galley light wood floor eat-in kitchen design in Chicago with recessed-panel cabinets, beige cabinets and an island
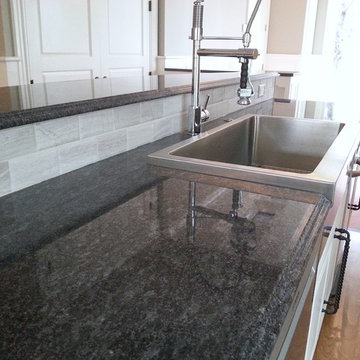
Steel Grey granite kitchen counters with a Double Ogee edge and farm sink.
Absolute Black honed on fireplace and columns.
All photos are property of Living Stone Stone Granite, LLC
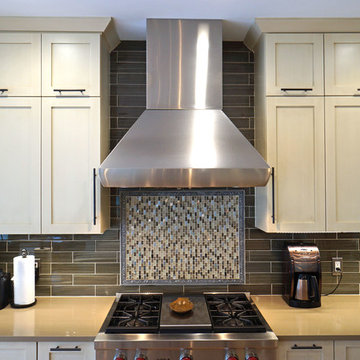
Alban Gega Photography
Eat-in kitchen - mid-sized transitional galley medium tone wood floor eat-in kitchen idea in Boston with a farmhouse sink, shaker cabinets, beige cabinets, quartz countertops, glass tile backsplash, stainless steel appliances, an island and brown backsplash
Eat-in kitchen - mid-sized transitional galley medium tone wood floor eat-in kitchen idea in Boston with a farmhouse sink, shaker cabinets, beige cabinets, quartz countertops, glass tile backsplash, stainless steel appliances, an island and brown backsplash
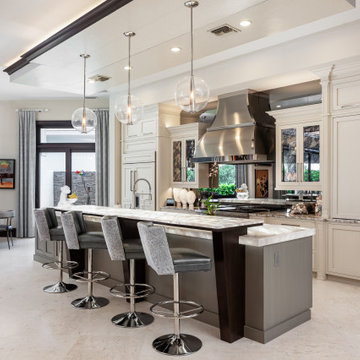
Eat-in kitchen - transitional galley beige floor and tray ceiling eat-in kitchen idea in Miami with a single-bowl sink, glass sheet backsplash, shaker cabinets, beige cabinets, paneled appliances, an island and multicolored countertops
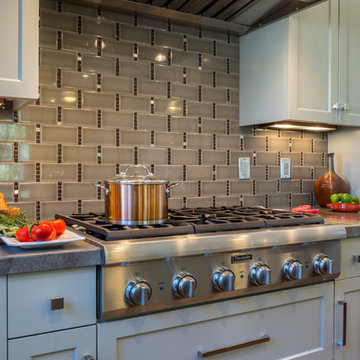
A contemporary kitchen full of texture and soft, lustrous earth tones of sage, wood, and gray. The cool vibes of this open-concept kitchen were created with the use of organic elements and a mixture of cool and warm colors. The dark espressos in the furnishings, as well as the organic woods in the kitchen island and windows, offer a soothing environment. We decided to go with the sage-colored cabinets to give the space a subtle splash of color and a more contemporary and trendy look that matches the rest of the home.
Project designed by Courtney Thomas Design in La Cañada. Serving Pasadena, Glendale, Monrovia, San Marino, Sierra Madre, South Pasadena, and Altadena.
For more about Courtney Thomas Design, click here: https://www.courtneythomasdesign.com/
To learn more about this project, click here: https://www.courtneythomasdesign.com/portfolio/la-canada-blvd-house/
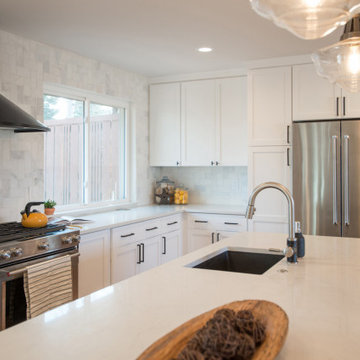
This was an amazing project to work on with even more amazing clients! This project, in particular, had a strict timeline as we needed to complete it by the upcoming holidays. We opened up the space plan and integrated the kitchen and the living room so that the client could more easily entertain friends and family. We used the back wall as a focal point, selecting a black hood with an interesting backsplash pattern that goes all the way to the ceiling.
---
Project designed by Montecito interior designer Margarita Bravo. She serves Montecito as well as surrounding areas such as Hope Ranch, Summerland, Santa Barbara, Isla Vista, Mission Canyon, Carpinteria, Goleta, Ojai, Los Olivos, and Solvang.
For more about MARGARITA BRAVO, click here: https://www.margaritabravo.com/
To learn more about this project, visit here: https://www.margaritabravo.com/portfolio/golden-key-park-renovation/
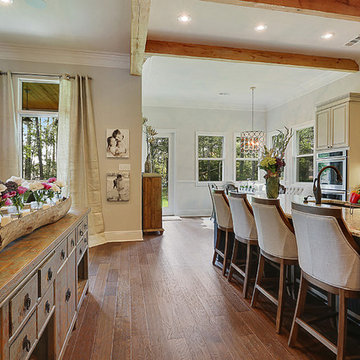
Inspiration for a timeless galley open concept kitchen remodel in New Orleans with an undermount sink, raised-panel cabinets, beige cabinets, granite countertops, beige backsplash, stone tile backsplash, stainless steel appliances and an island
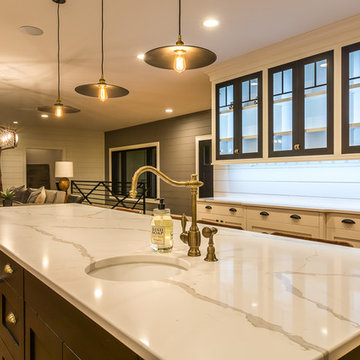
Photography Credit: Gary Harris
Eat-in kitchen - large transitional galley medium tone wood floor eat-in kitchen idea in Cedar Rapids with a farmhouse sink, shaker cabinets, beige cabinets, marble countertops, white backsplash, subway tile backsplash, stainless steel appliances and an island
Eat-in kitchen - large transitional galley medium tone wood floor eat-in kitchen idea in Cedar Rapids with a farmhouse sink, shaker cabinets, beige cabinets, marble countertops, white backsplash, subway tile backsplash, stainless steel appliances and an island
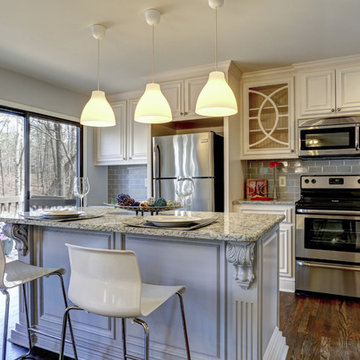
Example of a classic galley dark wood floor eat-in kitchen design in Atlanta with a single-bowl sink, beige cabinets, granite countertops, gray backsplash, glass tile backsplash, stainless steel appliances and an island
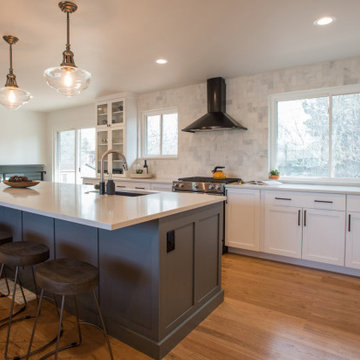
This was an amazing project to work on with even more amazing clients! This project, in particular, had a strict timeline as we needed to complete it by the upcoming holidays. We opened up the space plan and integrated the kitchen and the living room so that the client could more easily entertain friends and family. We used the back wall as a focal point, selecting a black hood with an interesting backsplash pattern that goes all the way to the ceiling.
---
Project designed by Montecito interior designer Margarita Bravo. She serves Montecito as well as surrounding areas such as Hope Ranch, Summerland, Santa Barbara, Isla Vista, Mission Canyon, Carpinteria, Goleta, Ojai, Los Olivos, and Solvang.
For more about MARGARITA BRAVO, click here: https://www.margaritabravo.com/
To learn more about this project, visit here: https://www.margaritabravo.com/portfolio/golden-key-park-renovation/

Example of a mid-sized transitional galley dark wood floor and brown floor eat-in kitchen design in New York with glass-front cabinets, beige cabinets, quartz countertops, blue backsplash, cement tile backsplash, stainless steel appliances, no island and beige countertops
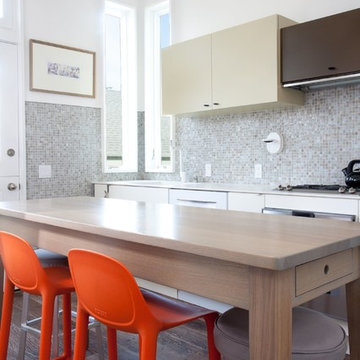
Example of a trendy galley medium tone wood floor and brown floor eat-in kitchen design in San Francisco with flat-panel cabinets, beige cabinets, wood countertops, gray backsplash, mosaic tile backsplash, stainless steel appliances, an island and brown countertops
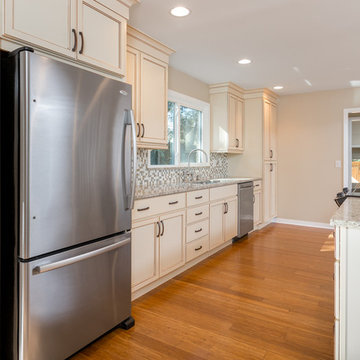
Greg Reigler
Mid-sized trendy galley medium tone wood floor eat-in kitchen photo in Atlanta with a double-bowl sink, beaded inset cabinets, beige cabinets, granite countertops, beige backsplash, mosaic tile backsplash, stainless steel appliances and an island
Mid-sized trendy galley medium tone wood floor eat-in kitchen photo in Atlanta with a double-bowl sink, beaded inset cabinets, beige cabinets, granite countertops, beige backsplash, mosaic tile backsplash, stainless steel appliances and an island
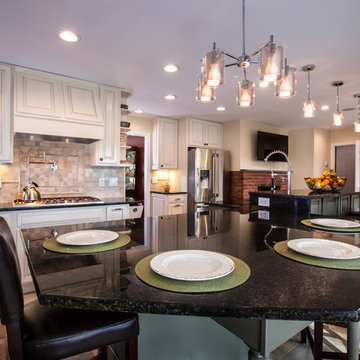
Super 9 Studios
Large transitional galley eat-in kitchen photo in New York with recessed-panel cabinets, beige cabinets, ceramic backsplash, a double-bowl sink, quartz countertops, white backsplash, stainless steel appliances and an island
Large transitional galley eat-in kitchen photo in New York with recessed-panel cabinets, beige cabinets, ceramic backsplash, a double-bowl sink, quartz countertops, white backsplash, stainless steel appliances and an island
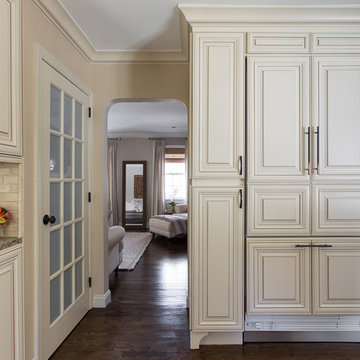
Classic Family Kitchen Renovation - Long Island, New York
Interior Design: Jeanne Campana Design
Example of a large classic galley dark wood floor enclosed kitchen design in New York with a farmhouse sink, raised-panel cabinets, beige cabinets, granite countertops, beige backsplash, glass tile backsplash, stainless steel appliances and a peninsula
Example of a large classic galley dark wood floor enclosed kitchen design in New York with a farmhouse sink, raised-panel cabinets, beige cabinets, granite countertops, beige backsplash, glass tile backsplash, stainless steel appliances and a peninsula
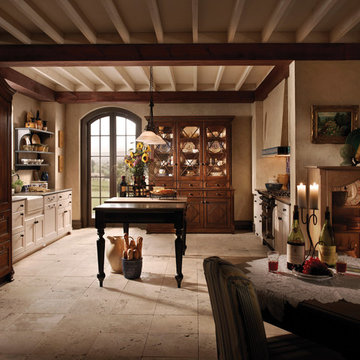
Inspiration for a mid-sized rustic galley limestone floor eat-in kitchen remodel in Chicago with a farmhouse sink, shaker cabinets, beige cabinets, stainless steel appliances and an island
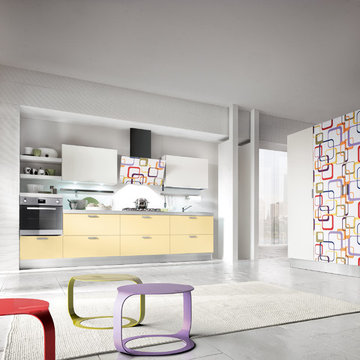
MELA is available in the WHITE, LIGHT OAK, LIGHT WALNUT, BROWN, EGGPLANT, GREY OAK, RED, LARIX, BUTTER, COFFEE and CREAM versions. A young kitchen in performing, suitable even for the most demanding clientele for it was created to solve any problems in use and composition. There are various functional wall hung Accessories and internal equipment. A wide range of tables and chairs is also available to personalised your own kitchen.

Inspiration for a mid-sized timeless galley porcelain tile and white floor eat-in kitchen remodel in DC Metro with a farmhouse sink, recessed-panel cabinets, beige cabinets, quartz countertops, white backsplash, subway tile backsplash, stainless steel appliances, no island and white countertops
Galley Kitchen with Beige Cabinets Ideas
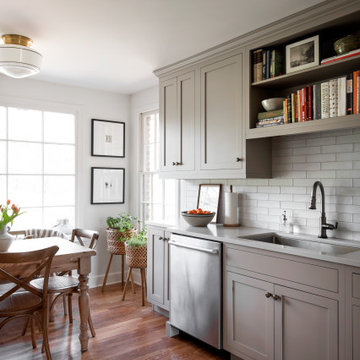
Example of a large transitional galley medium tone wood floor and brown floor open concept kitchen design in Nashville with an undermount sink, beaded inset cabinets, beige cabinets, quartz countertops, white backsplash, subway tile backsplash, stainless steel appliances, a peninsula and white countertops
6





