Galley Kitchen with Beige Cabinets Ideas
Refine by:
Budget
Sort by:Popular Today
41 - 60 of 5,641 photos
Item 1 of 4
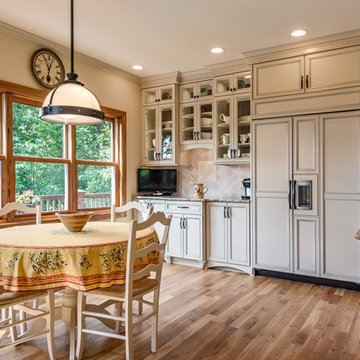
Inspiration for a large timeless galley medium tone wood floor eat-in kitchen remodel in Charlotte with an undermount sink, glass-front cabinets, beige cabinets, granite countertops, beige backsplash, stone tile backsplash, paneled appliances and an island
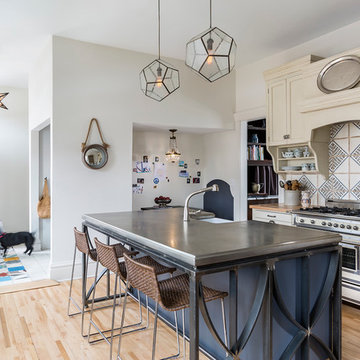
Transitional galley light wood floor kitchen photo in Minneapolis with a farmhouse sink, recessed-panel cabinets, beige cabinets, colored appliances and an island
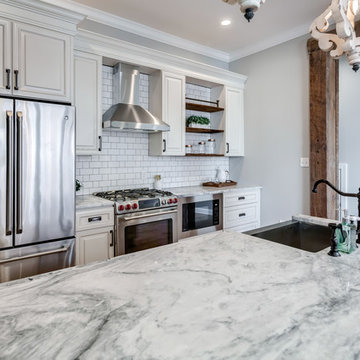
Example of a mid-sized minimalist galley light wood floor eat-in kitchen design in Philadelphia with a farmhouse sink, raised-panel cabinets, beige cabinets, granite countertops, white backsplash, cement tile backsplash, stainless steel appliances, no island and white countertops
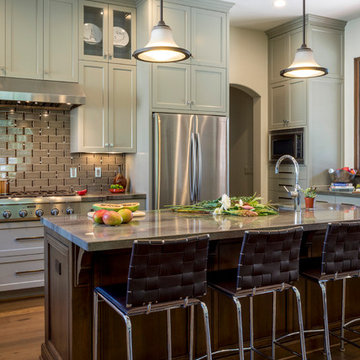
A contemporary kitchen full of texture and soft, lustrous earth tones of sage, wood, and gray. The cool vibes of this open-concept kitchen were created with the use of organic elements and a mixture of cool and warm colors. The dark espressos in the furnishings, as well as the organic woods in the kitchen island and windows, offer a soothing environment. We decided to go with the sage-colored cabinets to give the space a subtle splash of color and a more contemporary and trendy look that matches the rest of the home.
Project designed by Courtney Thomas Design in La Cañada. Serving Pasadena, Glendale, Monrovia, San Marino, Sierra Madre, South Pasadena, and Altadena.
For more about Courtney Thomas Design, click here: https://www.courtneythomasdesign.com/
To learn more about this project, click here: https://www.courtneythomasdesign.com/portfolio/la-canada-blvd-house/
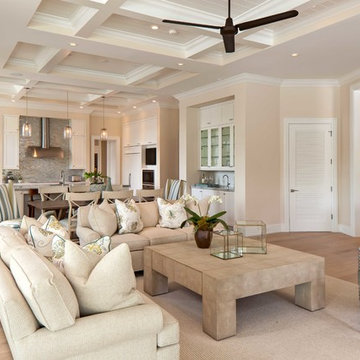
Lori Hamilton Photography
Naples, Florida
Large transitional galley light wood floor eat-in kitchen photo in Miami with an undermount sink, flat-panel cabinets, beige cabinets, quartzite countertops, gray backsplash, glass tile backsplash, stainless steel appliances and an island
Large transitional galley light wood floor eat-in kitchen photo in Miami with an undermount sink, flat-panel cabinets, beige cabinets, quartzite countertops, gray backsplash, glass tile backsplash, stainless steel appliances and an island

Kitchen, Family and Breakfast rooms. Custom Interior Design by The Design Firm. Houston area award winning Interior Design. Custom interior selections and finishes.
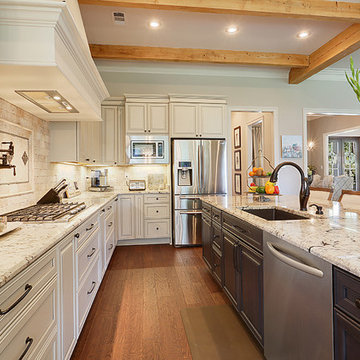
Open concept kitchen - traditional galley open concept kitchen idea in New Orleans with an undermount sink, raised-panel cabinets, beige cabinets, granite countertops, beige backsplash, stone tile backsplash, stainless steel appliances and an island
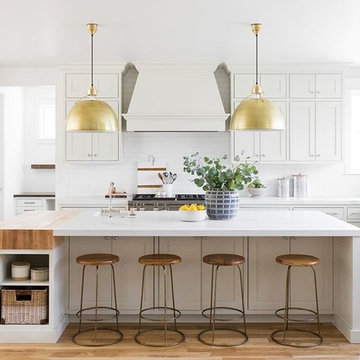
Eat-in kitchen - large farmhouse galley medium tone wood floor eat-in kitchen idea in Salt Lake City with beige cabinets, white backsplash, subway tile backsplash and an island
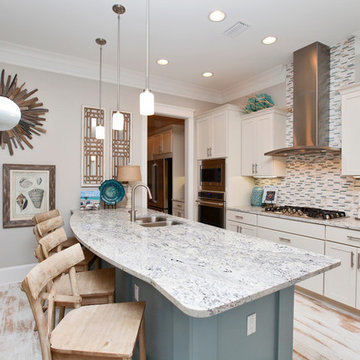
Inspiration for a mid-sized transitional galley light wood floor and white floor open concept kitchen remodel in San Diego with a double-bowl sink, shaker cabinets, beige cabinets, granite countertops, beige backsplash, matchstick tile backsplash and an island
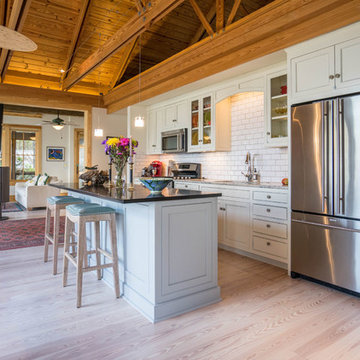
AJ Pierro Photography
Open concept kitchen - cottage galley light wood floor and beige floor open concept kitchen idea in Charleston with an undermount sink, recessed-panel cabinets, beige cabinets, white backsplash, subway tile backsplash, stainless steel appliances and an island
Open concept kitchen - cottage galley light wood floor and beige floor open concept kitchen idea in Charleston with an undermount sink, recessed-panel cabinets, beige cabinets, white backsplash, subway tile backsplash, stainless steel appliances and an island

Galley style modern kitchen with skylights and full height windows
Example of a large minimalist galley bamboo floor, beige floor and tray ceiling eat-in kitchen design in Wilmington with an undermount sink, flat-panel cabinets, beige cabinets, marble countertops, white backsplash, marble backsplash, stainless steel appliances, an island and white countertops
Example of a large minimalist galley bamboo floor, beige floor and tray ceiling eat-in kitchen design in Wilmington with an undermount sink, flat-panel cabinets, beige cabinets, marble countertops, white backsplash, marble backsplash, stainless steel appliances, an island and white countertops
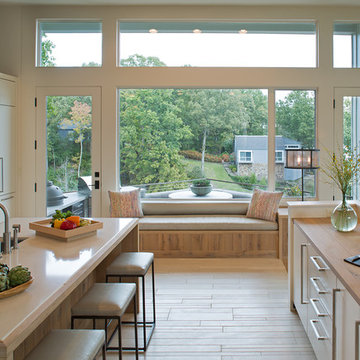
David Dietrich Photography
Inspiration for a large contemporary galley light wood floor and beige floor eat-in kitchen remodel in Nashville with wood countertops, an island, a drop-in sink, flat-panel cabinets, beige cabinets, black appliances, beige backsplash and beige countertops
Inspiration for a large contemporary galley light wood floor and beige floor eat-in kitchen remodel in Nashville with wood countertops, an island, a drop-in sink, flat-panel cabinets, beige cabinets, black appliances, beige backsplash and beige countertops
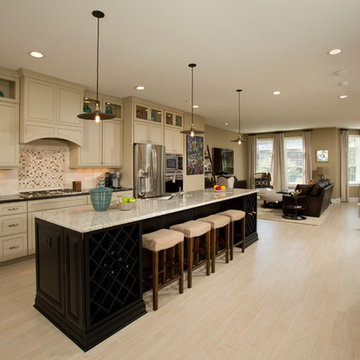
Michael Nash Design Build & Homes
Open concept kitchen - mid-sized transitional galley light wood floor and beige floor open concept kitchen idea in DC Metro with a farmhouse sink, recessed-panel cabinets, beige cabinets, granite countertops, beige backsplash, ceramic backsplash, stainless steel appliances and an island
Open concept kitchen - mid-sized transitional galley light wood floor and beige floor open concept kitchen idea in DC Metro with a farmhouse sink, recessed-panel cabinets, beige cabinets, granite countertops, beige backsplash, ceramic backsplash, stainless steel appliances and an island
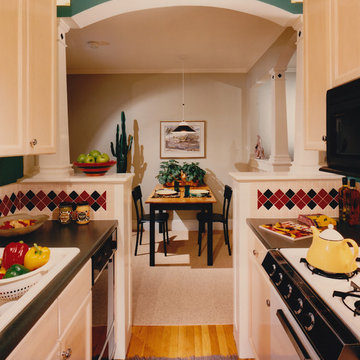
View from inside the kitchen shows the new dining table placement. This space feels much more open with the refrigerator moved to the back of the kitchen. Inset black tiles in the columns complement the decorative backsplash.
Photographer: John Horner
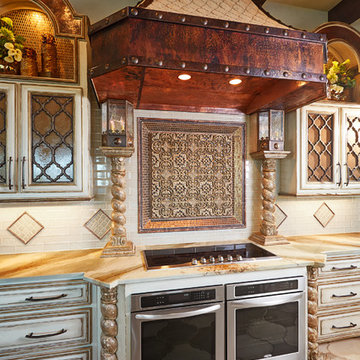
Tuscan kitchen designed and decorated by Grandeur Design.
Inspiration for a huge mediterranean galley ceramic tile eat-in kitchen remodel in Dallas with raised-panel cabinets, beige cabinets, an island, granite countertops, beige backsplash, ceramic backsplash, an undermount sink and stainless steel appliances
Inspiration for a huge mediterranean galley ceramic tile eat-in kitchen remodel in Dallas with raised-panel cabinets, beige cabinets, an island, granite countertops, beige backsplash, ceramic backsplash, an undermount sink and stainless steel appliances
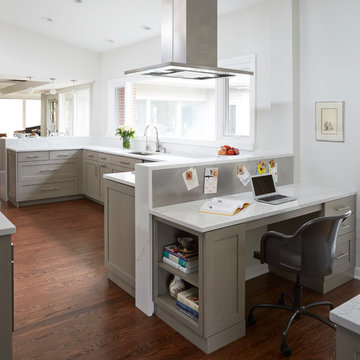
A continuous backsplash was used to divide the kitchen, creating dynamic and practical spaces throughout the first floor. Raised countertops conceal food prep from home office space and provide vertical space for a stainless steel magnetic board surface.
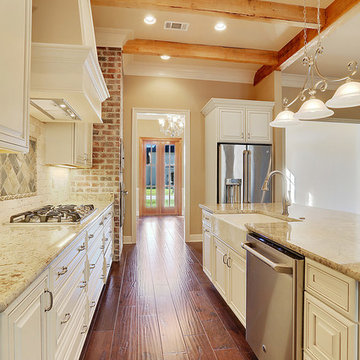
Inspiration for a timeless galley kitchen remodel in New Orleans with a farmhouse sink, raised-panel cabinets, beige cabinets, granite countertops, beige backsplash, subway tile backsplash, stainless steel appliances and an island
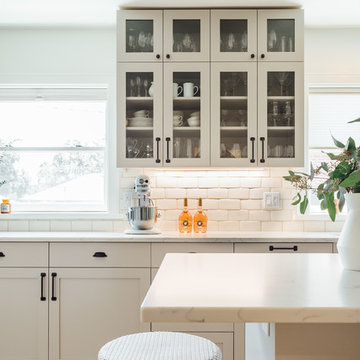
Kerri Fukui
Large elegant galley medium tone wood floor eat-in kitchen photo in Salt Lake City with a farmhouse sink, glass-front cabinets, beige cabinets, solid surface countertops, white backsplash, ceramic backsplash, stainless steel appliances and an island
Large elegant galley medium tone wood floor eat-in kitchen photo in Salt Lake City with a farmhouse sink, glass-front cabinets, beige cabinets, solid surface countertops, white backsplash, ceramic backsplash, stainless steel appliances and an island
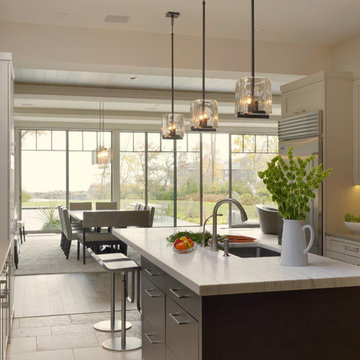
This kitchen was designed by senior designer, Jeff Eakley, for a beautiful waterfront home in Rye, NY.The builder was long-time Bilotta partner, Murphy Brothers and architect, Keller/Eaton Architects, P.C. The kitchen features a mix of cabinetry lines: the perimeter is Rutt HandCrafted Cabinetry in a custom “Stone” paint on a stepped door; the island, by Artcraft, is a flat panel Molveno horizontal grain laminate. The backsplash is a stone mosaic which beautifully complements the color of the perimeter cabinets and the stone wall gives the room an overall rustic feel. Designer: Jeff Eakley, Bilotta Kitchens. Photo Credit: Peter Krupenye.
Galley Kitchen with Beige Cabinets Ideas
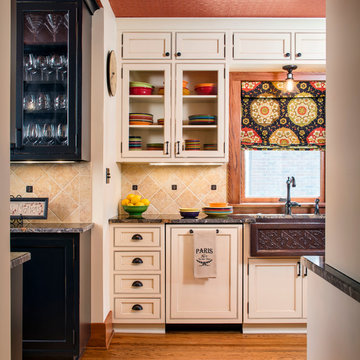
CHIPPER HATTER PHOTOGRAPHY
Example of a mid-sized cottage galley medium tone wood floor eat-in kitchen design in Omaha with a farmhouse sink, beaded inset cabinets, granite countertops, beige backsplash, paneled appliances, an island, beige cabinets and ceramic backsplash
Example of a mid-sized cottage galley medium tone wood floor eat-in kitchen design in Omaha with a farmhouse sink, beaded inset cabinets, granite countertops, beige backsplash, paneled appliances, an island, beige cabinets and ceramic backsplash
3





