Galley Kitchen with Beige Cabinets Ideas
Refine by:
Budget
Sort by:Popular Today
81 - 100 of 5,641 photos
Item 1 of 4
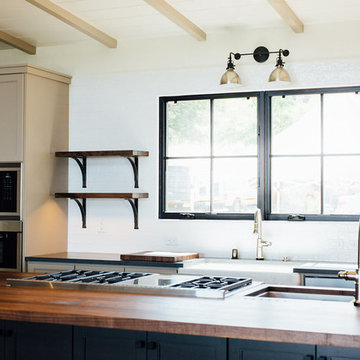
Example of a large arts and crafts galley light wood floor open concept kitchen design in San Francisco with a farmhouse sink, recessed-panel cabinets, beige cabinets, solid surface countertops, white backsplash, subway tile backsplash, stainless steel appliances and an island
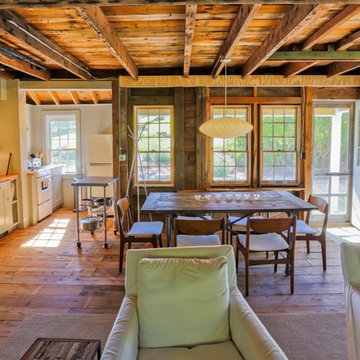
Designed by Dan Costa
Photography by Elyssa Cohen
Kitchen - galley medium tone wood floor kitchen idea in Boston with a drop-in sink, shaker cabinets, beige cabinets, stainless steel countertops, white appliances and an island
Kitchen - galley medium tone wood floor kitchen idea in Boston with a drop-in sink, shaker cabinets, beige cabinets, stainless steel countertops, white appliances and an island

Built by Award Winning, Certified Luxury Custom Home Builder SHELTER Custom-Built Living.
Interior Details and Design- SHELTER Custom-Built Living Build-Design team. .
Architect- DLB Custom Home Design INC..
Interior Decorator- Hollis Erickson Design.
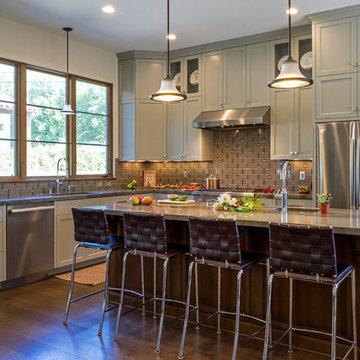
A contemporary kitchen full of texture and soft, lustrous earth tones of sage, wood, and gray. The cool vibes of this open-concept kitchen were created with the use of organic elements and a mixture of cool and warm colors. The dark espressos in the furnishings, as well as the organic woods in the kitchen island and windows, offer a soothing environment. We decided to go with the sage-colored cabinets to give the space a subtle splash of color and a more contemporary and trendy look that matches the rest of the home.
Project designed by Courtney Thomas Design in La Cañada. Serving Pasadena, Glendale, Monrovia, San Marino, Sierra Madre, South Pasadena, and Altadena.
For more about Courtney Thomas Design, click here: https://www.courtneythomasdesign.com/
To learn more about this project, click here: https://www.courtneythomasdesign.com/portfolio/la-canada-blvd-house/
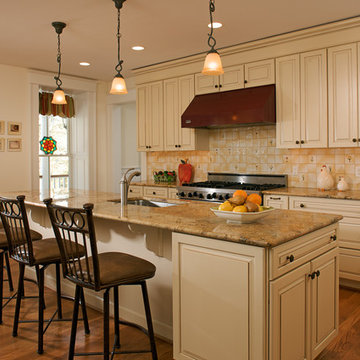
Mid-sized elegant galley medium tone wood floor eat-in kitchen photo in Baltimore with an undermount sink, raised-panel cabinets, beige cabinets, laminate countertops, black backsplash, ceramic backsplash, stainless steel appliances and an island
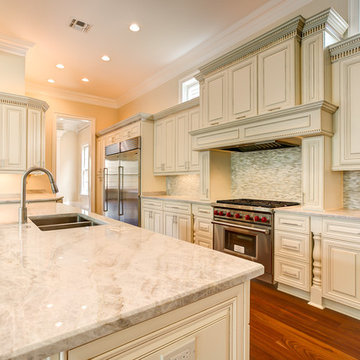
Southern Builders is a commercial and residential builder located in the New Orleans area. We have been serving Southeast Louisiana and Mississippi since 1980, building single family homes, custom homes, apartments, condos, and commercial buildings.
We believe in working close with our clients, whether as a subcontractor or a general contractor. Our success comes from building a team between the owner, the architects and the workers in the field. If your design demands that southern charm, it needs a team that will bring professional leadership and pride to your project. Southern Builders is that team. We put your interest and personal touch into the small details that bring large results.
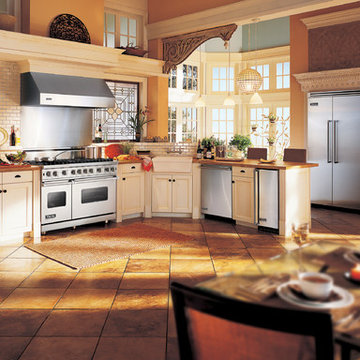
This simple country kitchen is well-appointed and inviting; Its spaciousness and high ceilings are great for entertaining or personal relaxation.
Inspiration for a huge timeless galley ceramic tile kitchen remodel in New York with a farmhouse sink, beaded inset cabinets, beige cabinets, wood countertops, beige backsplash, porcelain backsplash, stainless steel appliances and a peninsula
Inspiration for a huge timeless galley ceramic tile kitchen remodel in New York with a farmhouse sink, beaded inset cabinets, beige cabinets, wood countertops, beige backsplash, porcelain backsplash, stainless steel appliances and a peninsula
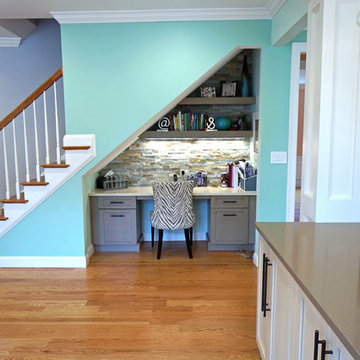
Alban Gega Photography
Eat-in kitchen - mid-sized eclectic galley medium tone wood floor eat-in kitchen idea in Boston with a farmhouse sink, shaker cabinets, beige cabinets, quartz countertops, metallic backsplash, glass tile backsplash, stainless steel appliances and an island
Eat-in kitchen - mid-sized eclectic galley medium tone wood floor eat-in kitchen idea in Boston with a farmhouse sink, shaker cabinets, beige cabinets, quartz countertops, metallic backsplash, glass tile backsplash, stainless steel appliances and an island
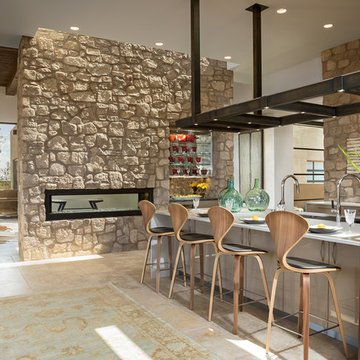
Wendy McEahern
Huge transitional galley limestone floor and beige floor kitchen pantry photo in Albuquerque with an integrated sink, flat-panel cabinets, beige cabinets, quartzite countertops, blue backsplash, glass sheet backsplash, stainless steel appliances and an island
Huge transitional galley limestone floor and beige floor kitchen pantry photo in Albuquerque with an integrated sink, flat-panel cabinets, beige cabinets, quartzite countertops, blue backsplash, glass sheet backsplash, stainless steel appliances and an island
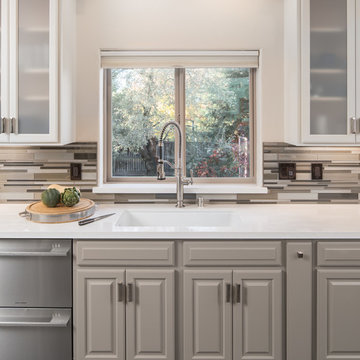
Frosted glass cabinets frame the window above the sink
Example of a large trendy galley ceramic tile and gray floor eat-in kitchen design in Sacramento with a drop-in sink, raised-panel cabinets, beige cabinets, quartz countertops, multicolored backsplash, glass tile backsplash, stainless steel appliances and an island
Example of a large trendy galley ceramic tile and gray floor eat-in kitchen design in Sacramento with a drop-in sink, raised-panel cabinets, beige cabinets, quartz countertops, multicolored backsplash, glass tile backsplash, stainless steel appliances and an island
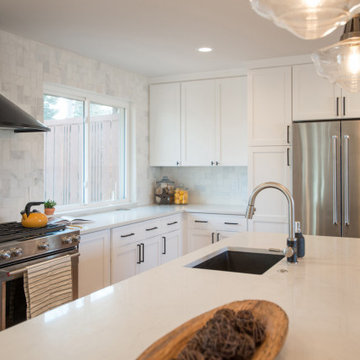
This was an amazing project to work on with even more amazing clients! This project, in particular, had a strict timeline as we needed to complete it by the upcoming holidays. We opened up the space plan and integrated the kitchen and the living room so that the client could more easily entertain friends and family. We used the back wall as a focal point, selecting a black hood with an interesting backsplash pattern that goes all the way to the ceiling.
---
Project designed by Miami interior designer Margarita Bravo. She serves Miami as well as surrounding areas such as Coconut Grove, Key Biscayne, Miami Beach, North Miami Beach, and Hallandale Beach.
For more about MARGARITA BRAVO, visit here: https://www.margaritabravo.com/
To learn more about this project, visit here: https://www.margaritabravo.com/portfolio/golden-key-park-renovation/
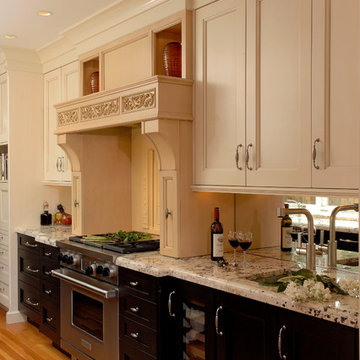
Georgetown, Washington - Traditional - Galley Kitchen Designed by #JenniferGilmer.
http://www.gilmerkitchens.com/
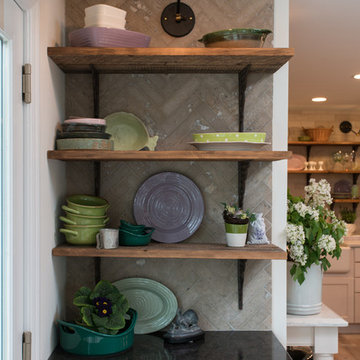
A British client requested an 'unfitted' look. Robinson Interiors was called in to help create a space that appeared built up over time, with vintage elements. For this kitchen reclaimed wood was used along with three distinctly different cabinet finishes (Stained Wood, Ivory, and Vintage Green), multiple hardware styles (Black, Bronze and Pewter) and two different backsplash tiles. We even used some freestanding furniture (A vintage French armoire) to give it that European cottage feel. A fantastic 'SubZero 48' Refrigerator, a British Racing Green Aga stove, the super cool Waterstone faucet with farmhouse sink all hep create a quirky, fun, and eclectic space! We also included a few distinctive architectural elements, like the Oculus Window Seat (part of a bump-out addition at one end of the space) and an awesome bronze compass inlaid into the newly installed hardwood floors. This bronze plaque marks a pivotal crosswalk central to the home's floor plan. Finally, the wonderful purple and green color scheme is super fun and definitely makes this kitchen feel like springtime all year round! Masterful use of Pantone's Color of the year, Ultra Violet, keeps this traditional cottage kitchen feeling fresh and updated.
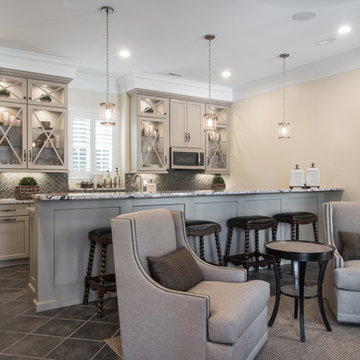
Anne Matheis
Inspiration for a huge timeless galley porcelain tile and gray floor kitchen remodel in Other with shaker cabinets, beige cabinets, gray backsplash, porcelain backsplash, paneled appliances and an island
Inspiration for a huge timeless galley porcelain tile and gray floor kitchen remodel in Other with shaker cabinets, beige cabinets, gray backsplash, porcelain backsplash, paneled appliances and an island
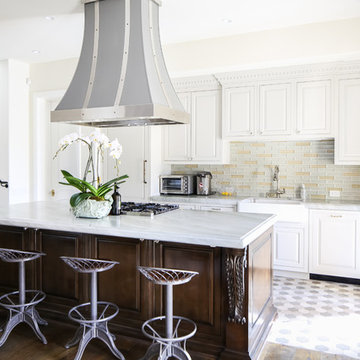
Ryan Garvin Photography, Inc.
Open concept kitchen - traditional galley gray floor open concept kitchen idea in Orange County with a farmhouse sink, raised-panel cabinets, beige cabinets, multicolored backsplash, paneled appliances and an island
Open concept kitchen - traditional galley gray floor open concept kitchen idea in Orange County with a farmhouse sink, raised-panel cabinets, beige cabinets, multicolored backsplash, paneled appliances and an island
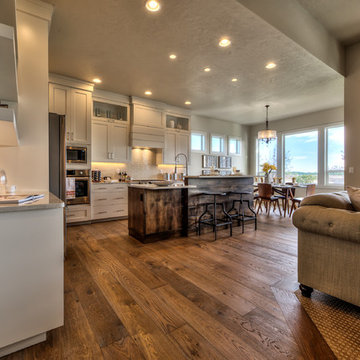
Example of a mid-sized transitional galley medium tone wood floor and brown floor eat-in kitchen design in Boise with a drop-in sink, flat-panel cabinets, beige cabinets, granite countertops, beige backsplash, subway tile backsplash, stainless steel appliances and an island
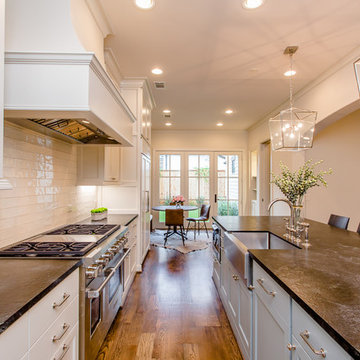
Inspiration for a mid-sized transitional galley dark wood floor open concept kitchen remodel in Houston with a farmhouse sink, beaded inset cabinets, beige cabinets, soapstone countertops, beige backsplash, subway tile backsplash, paneled appliances and an island
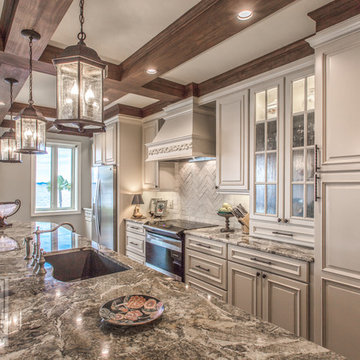
Rick Farmer
Eat-in kitchen - traditional galley medium tone wood floor eat-in kitchen idea in Jacksonville with an undermount sink, raised-panel cabinets, beige cabinets, granite countertops, beige backsplash, stone tile backsplash, stainless steel appliances and a peninsula
Eat-in kitchen - traditional galley medium tone wood floor eat-in kitchen idea in Jacksonville with an undermount sink, raised-panel cabinets, beige cabinets, granite countertops, beige backsplash, stone tile backsplash, stainless steel appliances and a peninsula
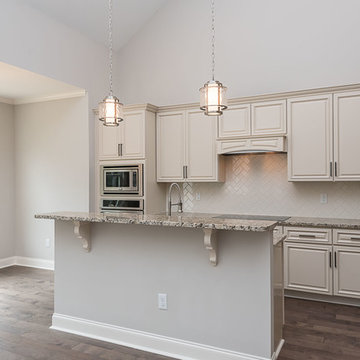
Dwight Myers Real Estate Photography
Example of a mid-sized classic galley light wood floor eat-in kitchen design in Raleigh with a farmhouse sink, raised-panel cabinets, beige cabinets, granite countertops, beige backsplash, ceramic backsplash, stainless steel appliances and an island
Example of a mid-sized classic galley light wood floor eat-in kitchen design in Raleigh with a farmhouse sink, raised-panel cabinets, beige cabinets, granite countertops, beige backsplash, ceramic backsplash, stainless steel appliances and an island
Galley Kitchen with Beige Cabinets Ideas
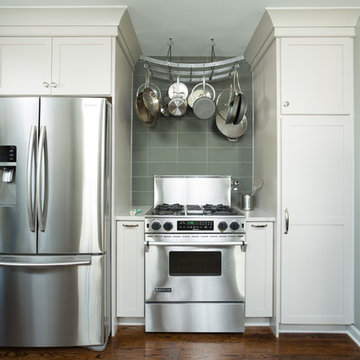
Brett Mountain Photography
Mid-sized transitional galley medium tone wood floor eat-in kitchen photo in Detroit with shaker cabinets, quartzite countertops, glass tile backsplash, stainless steel appliances, a single-bowl sink, beige cabinets, green backsplash and no island
Mid-sized transitional galley medium tone wood floor eat-in kitchen photo in Detroit with shaker cabinets, quartzite countertops, glass tile backsplash, stainless steel appliances, a single-bowl sink, beige cabinets, green backsplash and no island
5





