Galley Kitchen with Beige Cabinets Ideas
Refine by:
Budget
Sort by:Popular Today
121 - 140 of 5,641 photos
Item 1 of 4
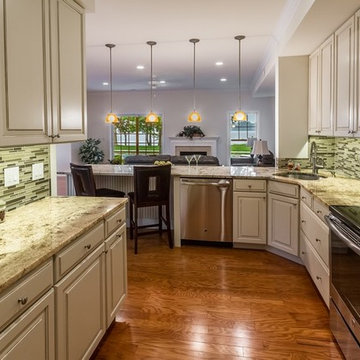
Enclosed kitchen - mid-sized traditional galley dark wood floor and brown floor enclosed kitchen idea in Philadelphia with an undermount sink, raised-panel cabinets, beige cabinets, granite countertops, beige backsplash, glass tile backsplash, stainless steel appliances and a peninsula
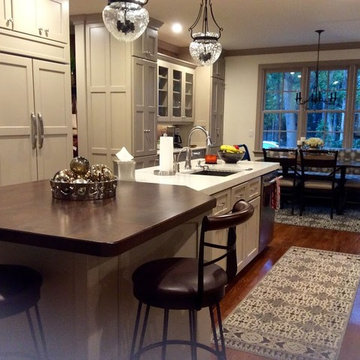
Eat-in kitchen - mid-sized transitional galley dark wood floor eat-in kitchen idea in Raleigh with an undermount sink, shaker cabinets, beige cabinets, quartz countertops, red backsplash, brick backsplash, stainless steel appliances and an island
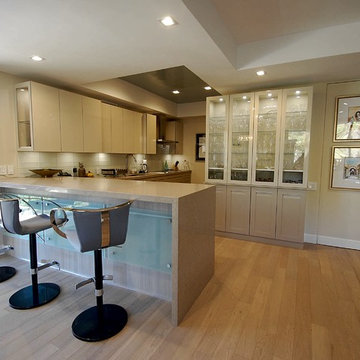
Mid-sized minimalist galley light wood floor open concept kitchen photo in Los Angeles with an undermount sink, flat-panel cabinets, beige cabinets, quartz countertops, white backsplash, glass tile backsplash, stainless steel appliances and a peninsula
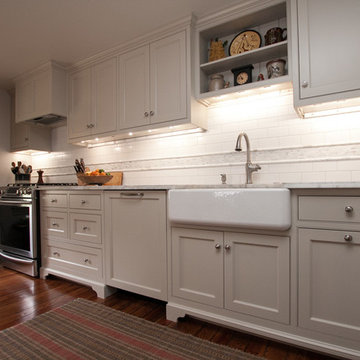
Painted Kitchen in historic house with beaded inset face frame. Photo by Justin and Liz photography.
Inspiration for a mid-sized timeless galley medium tone wood floor and brown floor enclosed kitchen remodel in Philadelphia with a farmhouse sink, beaded inset cabinets, beige cabinets, marble countertops, white backsplash, ceramic backsplash, stainless steel appliances and no island
Inspiration for a mid-sized timeless galley medium tone wood floor and brown floor enclosed kitchen remodel in Philadelphia with a farmhouse sink, beaded inset cabinets, beige cabinets, marble countertops, white backsplash, ceramic backsplash, stainless steel appliances and no island
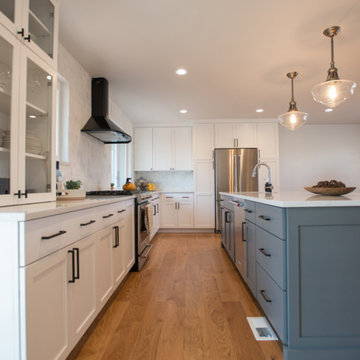
This was an amazing project to work on with even more amazing clients! This project, in particular, had a strict timeline as we needed to complete it by the upcoming holidays. We opened up the space plan and integrated the kitchen and the living room so that the client could more easily entertain friends and family. We used the back wall as a focal point, selecting a black hood with an interesting backsplash pattern that goes all the way to the ceiling.
---
Project designed by Montecito interior designer Margarita Bravo. She serves Montecito as well as surrounding areas such as Hope Ranch, Summerland, Santa Barbara, Isla Vista, Mission Canyon, Carpinteria, Goleta, Ojai, Los Olivos, and Solvang.
For more about MARGARITA BRAVO, click here: https://www.margaritabravo.com/
To learn more about this project, visit here: https://www.margaritabravo.com/portfolio/golden-key-park-renovation/
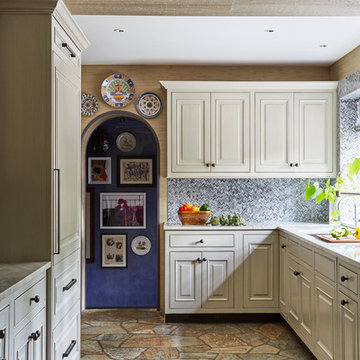
Inspiration for a cottage galley brown floor kitchen remodel in Chicago with an undermount sink, raised-panel cabinets, beige cabinets, blue backsplash, porcelain backsplash, stainless steel appliances, no island and white countertops
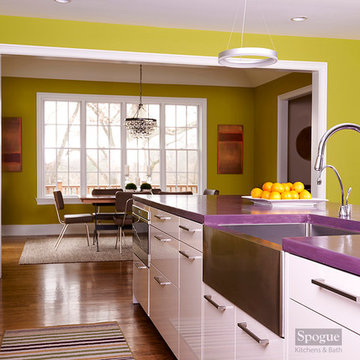
Gil Stose, Gil Stose Photography
Eat-in kitchen - large contemporary galley medium tone wood floor eat-in kitchen idea in Philadelphia with a farmhouse sink, flat-panel cabinets, beige cabinets, concrete countertops, multicolored backsplash, cement tile backsplash, stainless steel appliances and an island
Eat-in kitchen - large contemporary galley medium tone wood floor eat-in kitchen idea in Philadelphia with a farmhouse sink, flat-panel cabinets, beige cabinets, concrete countertops, multicolored backsplash, cement tile backsplash, stainless steel appliances and an island
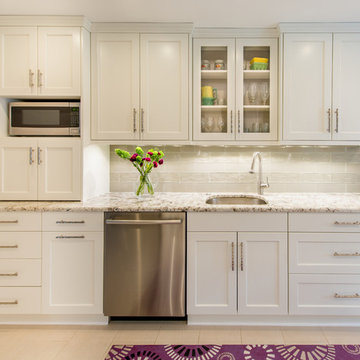
This light-filled transitional kitchen features a breakfast area, tv, display cabinet, porcelain tile floors, white cabinets and granite countertops. Appliances are stainless steel and there is a huge pantry for storage.
Photo by John Cole Photography
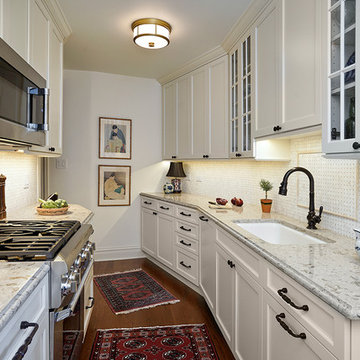
Marcel Page Photography
Eat-in kitchen - small traditional galley light wood floor and brown floor eat-in kitchen idea in Chicago with an undermount sink, glass-front cabinets, beige cabinets, quartz countertops, beige backsplash, marble backsplash, paneled appliances, no island and gray countertops
Eat-in kitchen - small traditional galley light wood floor and brown floor eat-in kitchen idea in Chicago with an undermount sink, glass-front cabinets, beige cabinets, quartz countertops, beige backsplash, marble backsplash, paneled appliances, no island and gray countertops
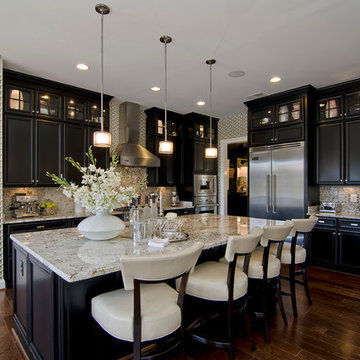
Eat-in kitchen - mid-sized galley dark wood floor eat-in kitchen idea in DC Metro with recessed-panel cabinets, beige cabinets, granite countertops, white backsplash, stone slab backsplash and stainless steel appliances
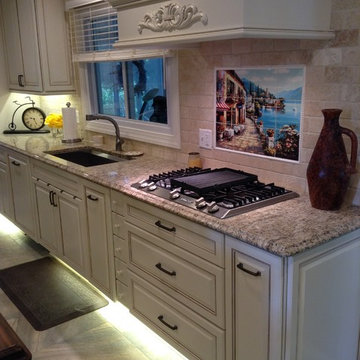
Gas Dacor cooktop with decorative hood and wall mural. Toekick lights, panel ready dishwasher and large undermount sink are just a few luxuries in this mediterrean kitchen.
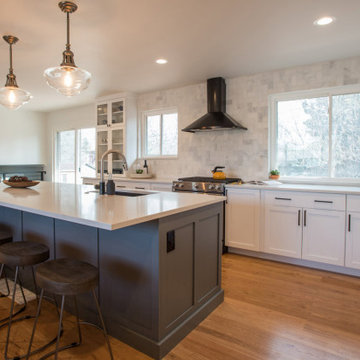
This was an amazing project to work on with even more amazing clients! This project, in particular, had a strict timeline as we needed to complete it by the upcoming holidays. We opened up the space plan and integrated the kitchen and the living room so that the client could more easily entertain friends and family. We used the back wall as a focal point, selecting a black hood with an interesting backsplash pattern that goes all the way to the ceiling.
---
Project designed by Miami interior designer Margarita Bravo. She serves Miami as well as surrounding areas such as Coconut Grove, Key Biscayne, Miami Beach, North Miami Beach, and Hallandale Beach.
For more about MARGARITA BRAVO, visit here: https://www.margaritabravo.com/
To learn more about this project, visit here: https://www.margaritabravo.com/portfolio/golden-key-park-renovation/
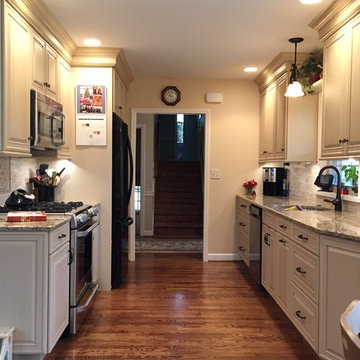
Notice the deep panel alongside the refrigerator hides the over-sized refrigerator and brings the cabinet above the refrigerator into easy reach. The adjacent pantry is pulled forward too to give the refrigerator a built-in appearance.
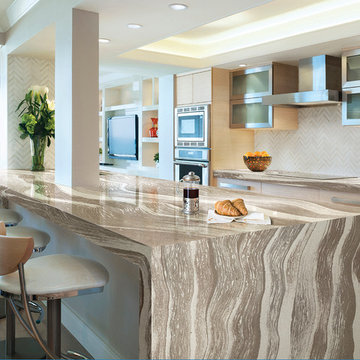
Eat-in kitchen - large contemporary galley light wood floor eat-in kitchen idea in Other with an undermount sink, flat-panel cabinets, beige cabinets, quartz countertops, black backsplash, stone slab backsplash, stainless steel appliances and an island
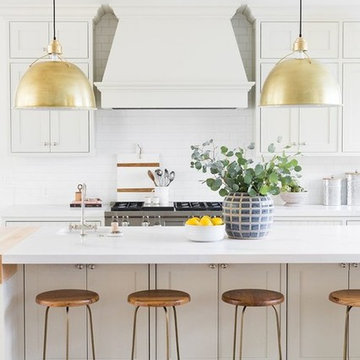
Example of a large country galley medium tone wood floor eat-in kitchen design in Salt Lake City with beige cabinets, white backsplash, subway tile backsplash and an island
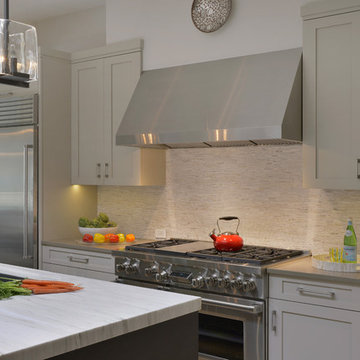
This kitchen was designed by senior designer, Jeff Eakley, for a beautiful waterfront home in Rye, NY. The builder was long-time Bilotta partner, Murphy Brothers and architect, Keller/Eaton Architects, P.C. The kitchen features a mix of cabinetry lines: the perimeter is Rutt HandCrafted Cabinetry in a custom “Stone” paint on a stepped door; the island, by Artcraft, is a flat panel Molveno horizontal grain laminate. The backsplash is a stone mosaic which beautifully complements the color of the perimeter cabinets and the stone wall gives the room an overall rustic feel. Designer: Jeff Eakley, Bilotta Kitchens. Photo Credit: Peter Krupenye.
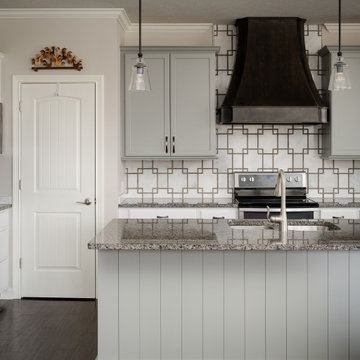
Our studio gave this home a fresh, inviting remodel. In the kitchen, we combined modern appliances and clean lines with a rustic touch using bright wood, burnished bronze fittings, and geometric tiles. A unique extension on one end of the kitchen island adds extra space for cooking and dining. The living room fireplace got a stunning art deco makeover with deep wood trim, Rookwood-style tilework, and vintage decor. In the bathroom, intriguing geometry, a light palette, and a shaded window create a luxe vibe, while the double sink and plentiful storage make it incredibly functional.
---Project completed by Wendy Langston's Everything Home interior design firm, which serves Carmel, Zionsville, Fishers, Westfield, Noblesville, and Indianapolis.
For more about Everything Home, see here: https://everythinghomedesigns.com/
To learn more about this project, see here:
https://everythinghomedesigns.com/portfolio/smart-craftsman-remodel/
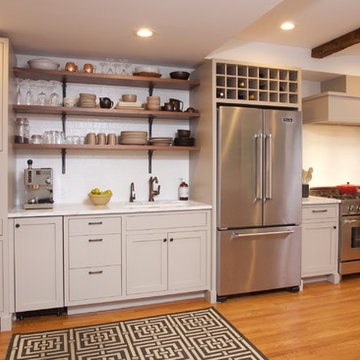
A challenging long wall provides efficiency and function at each step.
Designer: Jennifer Howard, JWH
Contractor: JWH Construction Management
Photographer: Mick Hales
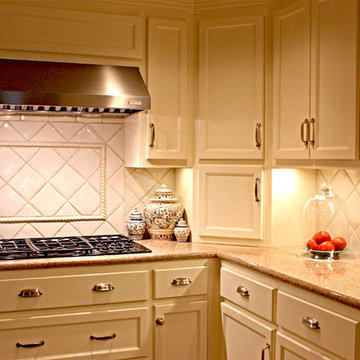
Traditional shaker style cabinet doors
Eat-in kitchen - mid-sized traditional galley ceramic tile eat-in kitchen idea in New Orleans with a drop-in sink, shaker cabinets, beige cabinets, granite countertops, white backsplash, ceramic backsplash, stainless steel appliances and no island
Eat-in kitchen - mid-sized traditional galley ceramic tile eat-in kitchen idea in New Orleans with a drop-in sink, shaker cabinets, beige cabinets, granite countertops, white backsplash, ceramic backsplash, stainless steel appliances and no island
Galley Kitchen with Beige Cabinets Ideas
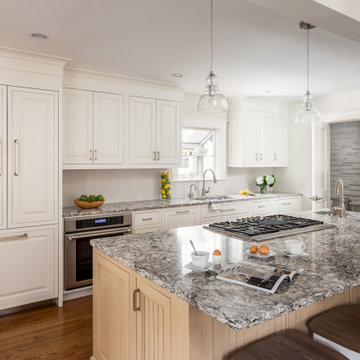
Example of a mid-sized transitional galley medium tone wood floor and brown floor eat-in kitchen design in Boston with an undermount sink, beaded inset cabinets, beige cabinets, quartz countertops, white backsplash, ceramic backsplash, paneled appliances, an island and multicolored countertops
7





