Galley Kitchen with Limestone Countertops Ideas
Refine by:
Budget
Sort by:Popular Today
121 - 140 of 734 photos
Item 1 of 3
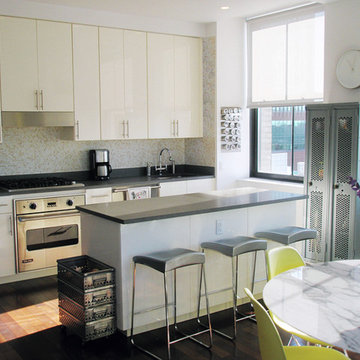
Michael Fiske / Kelly Bazley
Example of a large minimalist galley medium tone wood floor eat-in kitchen design in New York with a single-bowl sink, flat-panel cabinets, white cabinets, limestone countertops, multicolored backsplash, mosaic tile backsplash, stainless steel appliances and an island
Example of a large minimalist galley medium tone wood floor eat-in kitchen design in New York with a single-bowl sink, flat-panel cabinets, white cabinets, limestone countertops, multicolored backsplash, mosaic tile backsplash, stainless steel appliances and an island
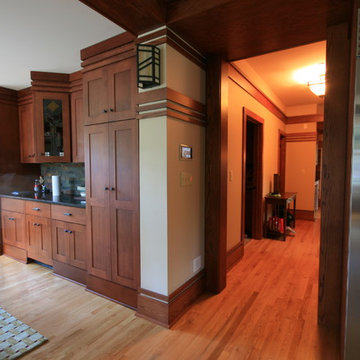
prairiearchitect.com
WEST STUDIO Architects and Construction Services
Inspiration for a huge transitional galley light wood floor open concept kitchen remodel in Chicago with a drop-in sink, beaded inset cabinets, dark wood cabinets, limestone countertops, beige backsplash, cement tile backsplash, stainless steel appliances and an island
Inspiration for a huge transitional galley light wood floor open concept kitchen remodel in Chicago with a drop-in sink, beaded inset cabinets, dark wood cabinets, limestone countertops, beige backsplash, cement tile backsplash, stainless steel appliances and an island
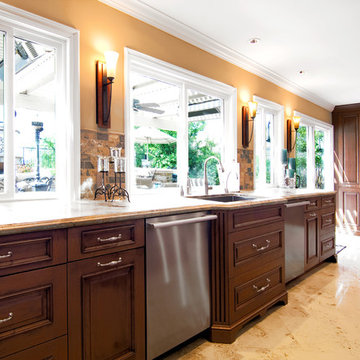
This transitional kitchen design in Yorba Linda utilizes the large available space to create a great room that is sure to be the center of family and social life in this home. The open plan set up incorporates the kitchen, a breakfast/eating area, and the living room. To make this area bigger and allow the owners to enlarge the kitchen, we moved the dining room outside to a heated and covered patio. The design features Wood-Mode’s Brookhaven semi-custom cabinets, along with Hafele chef’s pantry interiors, accented by Top Knobs hardware. The custom metal Vent-a-Hood is a focal point in the kitchen design, immediately drawing the eye toward the cooking area with a Sub-Zero refrigerator and a Wolf oven and range. The large island in the cooking area includes a a Grothouse Wood Countertop. The cleaning zone incorporates two Miele dishwashers adjacent to a second large island that offers more work space. Franke sinks and KWC faucets fit neatly into both the cooking and cleaning zones. The design also includes an ice maker, custom banquet, and custom table.
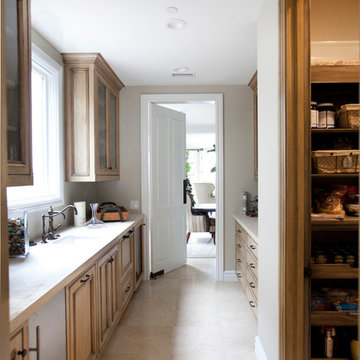
Custom shelving is 2" thick eastern pine with a natural edge cut from tree. Finished with a custom stain to enhance the natural grain of the wood and highlighted with driftwood colors to enrich complete driftwood theme throughout house.
Range hood is custom made french beaumier limestone slab.
Photography: Jean Laughton
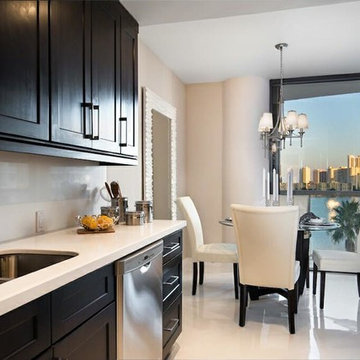
10′ x 10′ PACKAGE DEAL. Shaker Espresso offers a warm, rich finish and simple, clean lines creating a classic look that blends beautifully with both traditional and contemporary styles. Its Espresso color is the perfect backdrop for welcoming family and friends and entertaining.
Call for your FREE Estimate
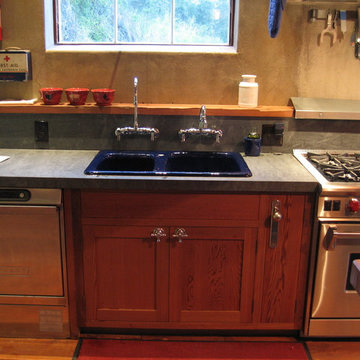
We wanted a hole in the countertop with a stainless steel wastebin for compostables but hey, what do we know? We're artists, not businessmen. Contractors hate us.
Photo: Dino Colombo
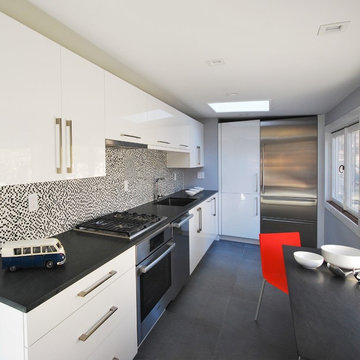
Inspiration for a modern galley porcelain tile and black floor kitchen remodel in Philadelphia with an undermount sink, flat-panel cabinets, white cabinets, limestone countertops, mosaic tile backsplash, stainless steel appliances, black countertops and multicolored backsplash
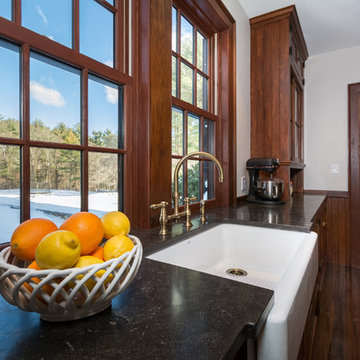
Tom Sheehan Photography
Eat-in kitchen - small traditional galley dark wood floor and brown floor eat-in kitchen idea in Boston with a farmhouse sink, glass-front cabinets, dark wood cabinets, limestone countertops, gray backsplash, mosaic tile backsplash and stainless steel appliances
Eat-in kitchen - small traditional galley dark wood floor and brown floor eat-in kitchen idea in Boston with a farmhouse sink, glass-front cabinets, dark wood cabinets, limestone countertops, gray backsplash, mosaic tile backsplash and stainless steel appliances
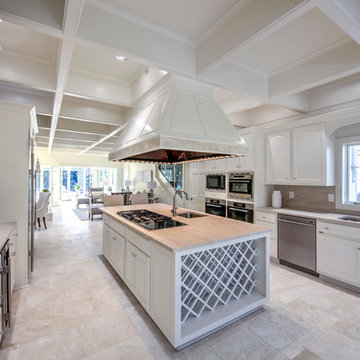
Breakfast Area
Example of a large classic galley limestone floor and beige floor open concept kitchen design in Atlanta with a single-bowl sink, raised-panel cabinets, white cabinets, limestone countertops, beige backsplash, limestone backsplash, stainless steel appliances, an island and beige countertops
Example of a large classic galley limestone floor and beige floor open concept kitchen design in Atlanta with a single-bowl sink, raised-panel cabinets, white cabinets, limestone countertops, beige backsplash, limestone backsplash, stainless steel appliances, an island and beige countertops

Matthew Millman
Kitchen - country galley limestone floor and beige floor kitchen idea in San Francisco with an undermount sink, flat-panel cabinets, medium tone wood cabinets, limestone countertops, paneled appliances, an island and limestone backsplash
Kitchen - country galley limestone floor and beige floor kitchen idea in San Francisco with an undermount sink, flat-panel cabinets, medium tone wood cabinets, limestone countertops, paneled appliances, an island and limestone backsplash
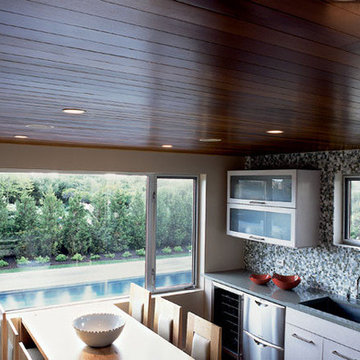
A modern home in The Hamptons with some pretty unique features! Warm and cool colors adorn the interior, setting off different moods in each room. From the moody burgundy-colored TV room to the refreshing and modern living room, every space a style of its own.
We integrated a unique mix of elements, including wooden room dividers, slate tile flooring, and concrete tile walls. This unusual pairing of materials really came together to produce a stunning modern-contemporary design.
Artwork & one-of-a-kind lighting were also utilized throughout the home for dramatic effects. The outer-space artwork in the dining area is a perfect example of how we were able to keep the home minimal but powerful.
Project completed by New York interior design firm Betty Wasserman Art & Interiors, which serves New York City, as well as across the tri-state area and in The Hamptons.
For more about Betty Wasserman, click here: https://www.bettywasserman.com/
To learn more about this project, click here: https://www.bettywasserman.com/spaces/bridgehampton-modern/
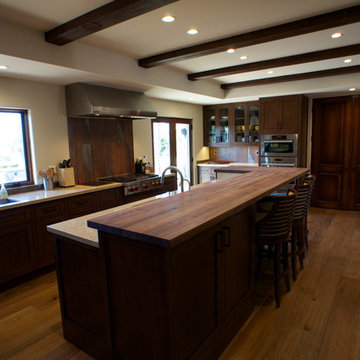
Inspiration for a transitional galley light wood floor enclosed kitchen remodel in Los Angeles with a double-bowl sink, shaker cabinets, medium tone wood cabinets, limestone countertops, porcelain backsplash, paneled appliances and an island
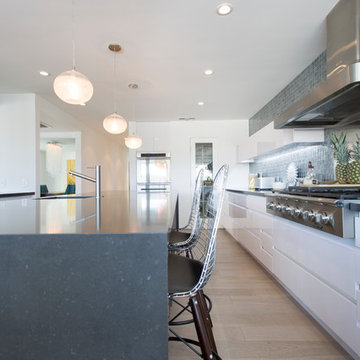
Peter Tran
Example of a large trendy galley light wood floor enclosed kitchen design in Orange County with an integrated sink, flat-panel cabinets, white cabinets, limestone countertops, metallic backsplash, glass tile backsplash, stainless steel appliances and an island
Example of a large trendy galley light wood floor enclosed kitchen design in Orange County with an integrated sink, flat-panel cabinets, white cabinets, limestone countertops, metallic backsplash, glass tile backsplash, stainless steel appliances and an island
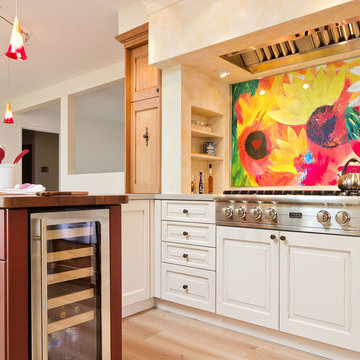
Transitional Kitchen designed by the award winning team at DDK in Pasadena, CA
Photography:
J Jorgensen - Architectural Photographer
Inspiration for a mid-sized transitional galley light wood floor kitchen remodel in Los Angeles with a farmhouse sink, raised-panel cabinets, white cabinets, limestone countertops, gray backsplash, stainless steel appliances and a peninsula
Inspiration for a mid-sized transitional galley light wood floor kitchen remodel in Los Angeles with a farmhouse sink, raised-panel cabinets, white cabinets, limestone countertops, gray backsplash, stainless steel appliances and a peninsula
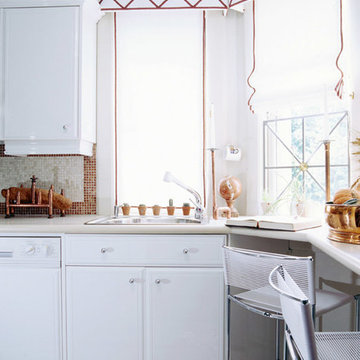
Small transitional galley marble floor and beige floor enclosed kitchen photo in New York with a single-bowl sink, raised-panel cabinets, white cabinets, limestone countertops, beige backsplash, marble backsplash and paneled appliances
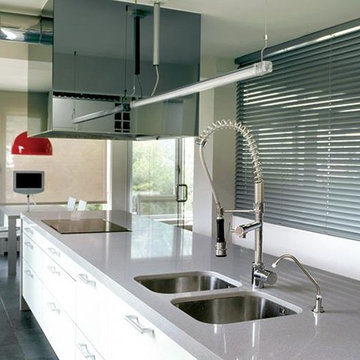
Kitchens are allowed to look Gorgeous!
Large trendy galley ceramic tile eat-in kitchen photo in Miami with a double-bowl sink, limestone countertops, white backsplash, stainless steel appliances and an island
Large trendy galley ceramic tile eat-in kitchen photo in Miami with a double-bowl sink, limestone countertops, white backsplash, stainless steel appliances and an island
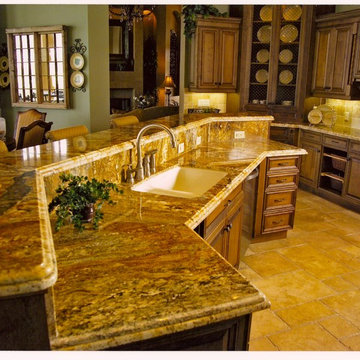
Mid-sized transitional galley marble floor open concept kitchen photo in Miami with a double-bowl sink, raised-panel cabinets, medium tone wood cabinets, limestone countertops, brown backsplash, stone tile backsplash, stainless steel appliances and an island
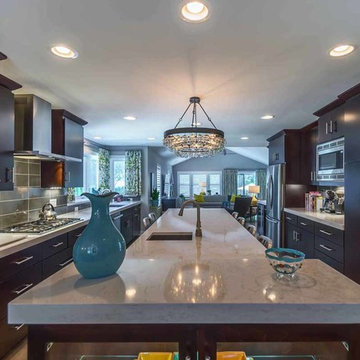
This family of 5 was quickly out-growing their 1,220sf ranch home on a beautiful corner lot. Rather than adding a 2nd floor, the decision was made to extend the existing ranch plan into the back yard, adding a new 2-car garage below the new space - for a new total of 2,520sf. With a previous addition of a 1-car garage and a small kitchen removed, a large addition was added for Master Bedroom Suite, a 4th bedroom, hall bath, and a completely remodeled living, dining and new Kitchen, open to large new Family Room. The new lower level includes the new Garage and Mudroom. The existing fireplace and chimney remain - with beautifully exposed brick. The homeowners love contemporary design, and finished the home with a gorgeous mix of color, pattern and materials.
The project was completed in 2011. Unfortunately, 2 years later, they suffered a massive house fire. The house was then rebuilt again, using the same plans and finishes as the original build, adding only a secondary laundry closet on the main level.
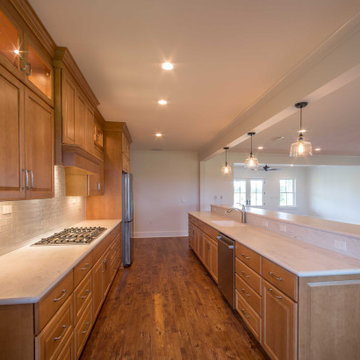
A custom kitchen with mosaic tile backsplash and one light pendants.
Open concept kitchen - mid-sized traditional galley medium tone wood floor and brown floor open concept kitchen idea with an integrated sink, recessed-panel cabinets, medium tone wood cabinets, limestone countertops, white backsplash, mosaic tile backsplash, stainless steel appliances, an island and white countertops
Open concept kitchen - mid-sized traditional galley medium tone wood floor and brown floor open concept kitchen idea with an integrated sink, recessed-panel cabinets, medium tone wood cabinets, limestone countertops, white backsplash, mosaic tile backsplash, stainless steel appliances, an island and white countertops
Galley Kitchen with Limestone Countertops Ideas
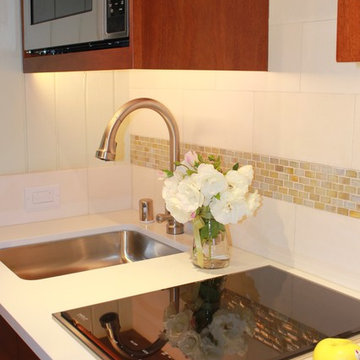
Lucia Annunziata & Colleen Mahoney
Small eclectic galley medium tone wood floor enclosed kitchen photo in San Francisco with a drop-in sink, recessed-panel cabinets, medium tone wood cabinets, limestone countertops, white backsplash, ceramic backsplash and stainless steel appliances
Small eclectic galley medium tone wood floor enclosed kitchen photo in San Francisco with a drop-in sink, recessed-panel cabinets, medium tone wood cabinets, limestone countertops, white backsplash, ceramic backsplash and stainless steel appliances
7





