Galley Kitchen with Limestone Countertops Ideas
Refine by:
Budget
Sort by:Popular Today
201 - 220 of 734 photos
Item 1 of 3
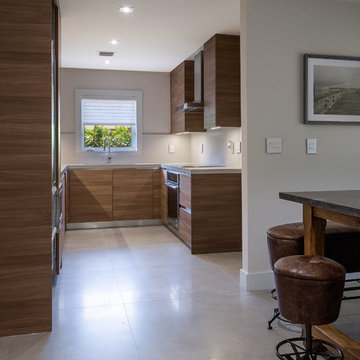
Small beach style galley travertine floor and beige floor eat-in kitchen photo in Miami with an undermount sink, flat-panel cabinets, medium tone wood cabinets, limestone countertops, beige backsplash, limestone backsplash, stainless steel appliances and beige countertops
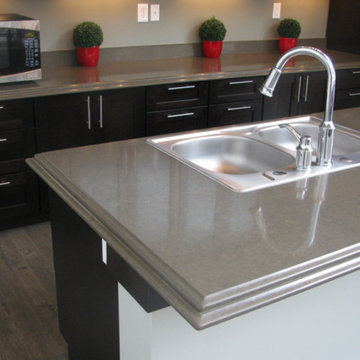
Inspiration for a mid-sized contemporary galley light wood floor eat-in kitchen remodel in Salt Lake City with a double-bowl sink, shaker cabinets, dark wood cabinets, limestone countertops, stainless steel appliances and an island
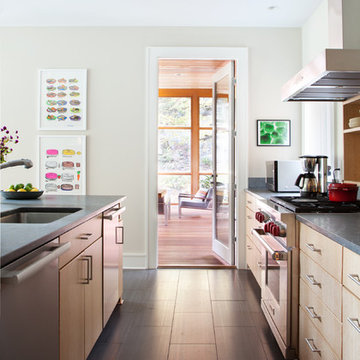
Rachael Stollar
Trendy galley open concept kitchen photo in New York with an undermount sink, flat-panel cabinets, light wood cabinets, limestone countertops and stainless steel appliances
Trendy galley open concept kitchen photo in New York with an undermount sink, flat-panel cabinets, light wood cabinets, limestone countertops and stainless steel appliances
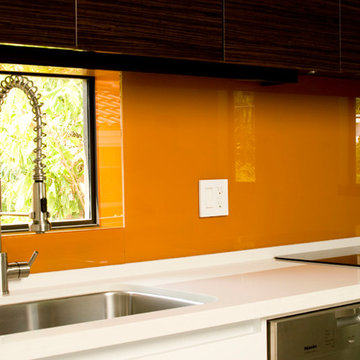
Leo Pablo
Inspiration for a large modern galley limestone floor eat-in kitchen remodel in Miami with a single-bowl sink, flat-panel cabinets, white cabinets, limestone countertops, white backsplash, stone tile backsplash, stainless steel appliances and an island
Inspiration for a large modern galley limestone floor eat-in kitchen remodel in Miami with a single-bowl sink, flat-panel cabinets, white cabinets, limestone countertops, white backsplash, stone tile backsplash, stainless steel appliances and an island
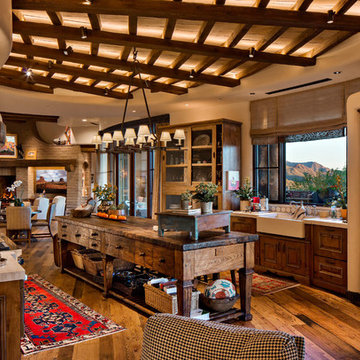
Southwestern kitchen made with rustic wood.
Architect: Urban Design Associates
Builder: R-Net Custom Homes
Interiors: Billie Springer
Photography: Thompson Photographic

Beth Singer Photographer, Inc.
Large trendy galley dark wood floor and brown floor open concept kitchen photo in Detroit with flat-panel cabinets, gray cabinets, multicolored backsplash, an island, paneled appliances, limestone countertops and stone tile backsplash
Large trendy galley dark wood floor and brown floor open concept kitchen photo in Detroit with flat-panel cabinets, gray cabinets, multicolored backsplash, an island, paneled appliances, limestone countertops and stone tile backsplash
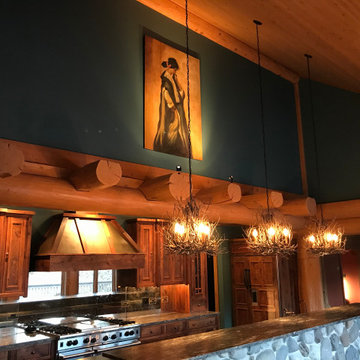
Upon Completion
Example of a mid-sized classic galley dark wood floor, brown floor and wood ceiling open concept kitchen design in Chicago with a farmhouse sink, shaker cabinets, brown cabinets, limestone countertops, black backsplash, stone tile backsplash, stainless steel appliances, an island and black countertops
Example of a mid-sized classic galley dark wood floor, brown floor and wood ceiling open concept kitchen design in Chicago with a farmhouse sink, shaker cabinets, brown cabinets, limestone countertops, black backsplash, stone tile backsplash, stainless steel appliances, an island and black countertops
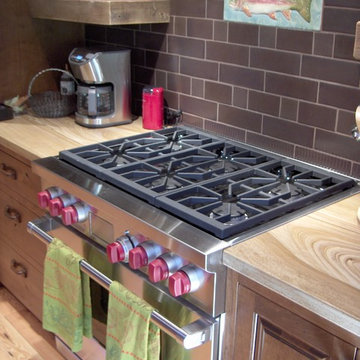
Grant Ketcham
Inspiration for a mid-sized rustic galley light wood floor eat-in kitchen remodel in Denver with an undermount sink, beaded inset cabinets, medium tone wood cabinets, limestone countertops, gray backsplash, subway tile backsplash and stainless steel appliances
Inspiration for a mid-sized rustic galley light wood floor eat-in kitchen remodel in Denver with an undermount sink, beaded inset cabinets, medium tone wood cabinets, limestone countertops, gray backsplash, subway tile backsplash and stainless steel appliances
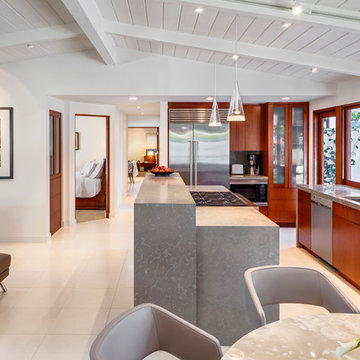
Whole house remodel of a classic Mid-Century style beach bungalow into a modern beach villa.
Architect: Neumann Mendro Andrulaitis
General Contractor: Allen Construction
Photographer: Ciro Coelho

Conceptually the Clark Street remodel began with an idea of creating a new entry. The existing home foyer was non-existent and cramped with the back of the stair abutting the front door. By defining an exterior point of entry and creating a radius interior stair, the home instantly opens up and becomes more inviting. From there, further connections to the exterior were made through large sliding doors and a redesigned exterior deck. Taking advantage of the cool coastal climate, this connection to the exterior is natural and seamless
Photos by Zack Benson
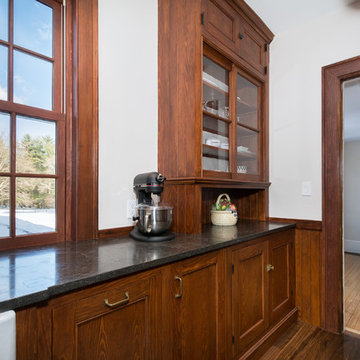
Tom Sheehan Photography
Small elegant galley dark wood floor and brown floor eat-in kitchen photo in Boston with a farmhouse sink, glass-front cabinets, dark wood cabinets, limestone countertops, gray backsplash, mosaic tile backsplash and stainless steel appliances
Small elegant galley dark wood floor and brown floor eat-in kitchen photo in Boston with a farmhouse sink, glass-front cabinets, dark wood cabinets, limestone countertops, gray backsplash, mosaic tile backsplash and stainless steel appliances
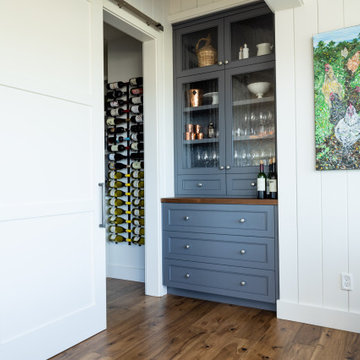
Large cottage galley kitchen pantry photo in San Francisco with white cabinets, limestone countertops, multicolored backsplash, mosaic tile backsplash, stainless steel appliances, an island and white countertops
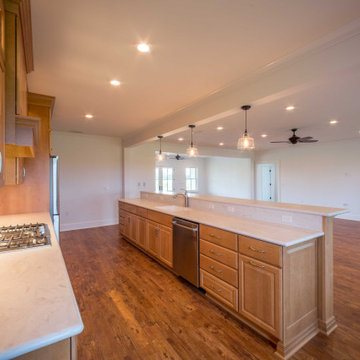
A custom kitchen with mosaic tile backsplash and one light pendants.
Inspiration for a mid-sized timeless galley medium tone wood floor and brown floor open concept kitchen remodel with an integrated sink, recessed-panel cabinets, medium tone wood cabinets, limestone countertops, white backsplash, mosaic tile backsplash, stainless steel appliances, an island and white countertops
Inspiration for a mid-sized timeless galley medium tone wood floor and brown floor open concept kitchen remodel with an integrated sink, recessed-panel cabinets, medium tone wood cabinets, limestone countertops, white backsplash, mosaic tile backsplash, stainless steel appliances, an island and white countertops

Southwestern style kitchen with rustic wood island and limestone counters.
Architect: Urban Design Associates
Builder: R-Net Custom Homes
Interiors: Billie Springer
Photography: Thompson Photographic
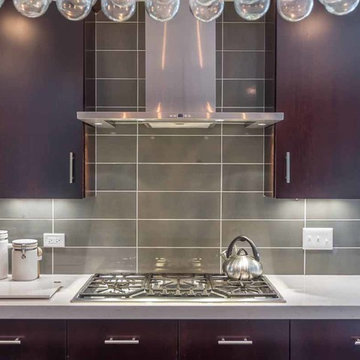
This family of 5 was quickly out-growing their 1,220sf ranch home on a beautiful corner lot. Rather than adding a 2nd floor, the decision was made to extend the existing ranch plan into the back yard, adding a new 2-car garage below the new space - for a new total of 2,520sf. With a previous addition of a 1-car garage and a small kitchen removed, a large addition was added for Master Bedroom Suite, a 4th bedroom, hall bath, and a completely remodeled living, dining and new Kitchen, open to large new Family Room. The new lower level includes the new Garage and Mudroom. The existing fireplace and chimney remain - with beautifully exposed brick. The homeowners love contemporary design, and finished the home with a gorgeous mix of color, pattern and materials.
The project was completed in 2011. Unfortunately, 2 years later, they suffered a massive house fire. The house was then rebuilt again, using the same plans and finishes as the original build, adding only a secondary laundry closet on the main level.

Conceptually the Clark Street remodel began with an idea of creating a new entry. The existing home foyer was non-existent and cramped with the back of the stair abutting the front door. By defining an exterior point of entry and creating a radius interior stair, the home instantly opens up and becomes more inviting. From there, further connections to the exterior were made through large sliding doors and a redesigned exterior deck. Taking advantage of the cool coastal climate, this connection to the exterior is natural and seamless
Photos by Zack Benson
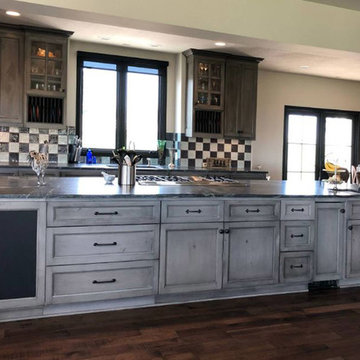
Example of a large cottage galley dark wood floor and brown floor eat-in kitchen design in Orange County with an undermount sink, recessed-panel cabinets, gray cabinets, limestone countertops, multicolored backsplash, ceramic backsplash, stainless steel appliances, no island and gray countertops

Martis Camp Realty
Large minimalist galley dark wood floor and brown floor open concept kitchen photo in Sacramento with an undermount sink, flat-panel cabinets, brown cabinets, limestone countertops, paneled appliances and an island
Large minimalist galley dark wood floor and brown floor open concept kitchen photo in Sacramento with an undermount sink, flat-panel cabinets, brown cabinets, limestone countertops, paneled appliances and an island

The kitchen and breakfast area are kept simple and modern, featuring glossy flat panel cabinets, modern appliances and finishes, as well as warm woods. The dining area was also given a modern feel, but we incorporated strong bursts of red-orange accents. The organic wooden table, modern dining chairs, and artisan lighting all come together to create an interesting and picturesque interior.
Project Location: The Hamptons. Project designed by interior design firm, Betty Wasserman Art & Interiors. From their Chelsea base, they serve clients in Manhattan and throughout New York City, as well as across the tri-state area and in The Hamptons.
For more about Betty Wasserman, click here: https://www.bettywasserman.com/
Galley Kitchen with Limestone Countertops Ideas
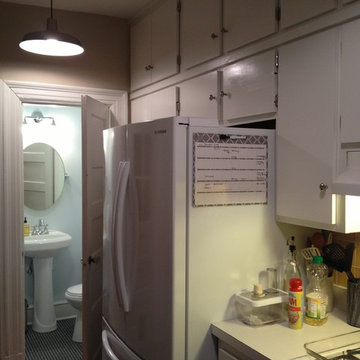
Enclosed kitchen - transitional galley enclosed kitchen idea in Richmond with a farmhouse sink, flat-panel cabinets, white cabinets, limestone countertops, gray backsplash, stone tile backsplash and white appliances
11





