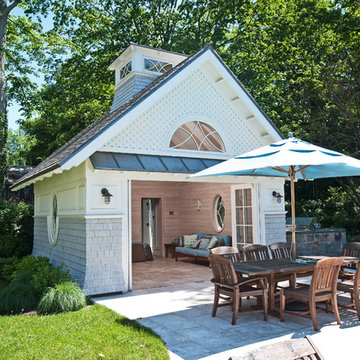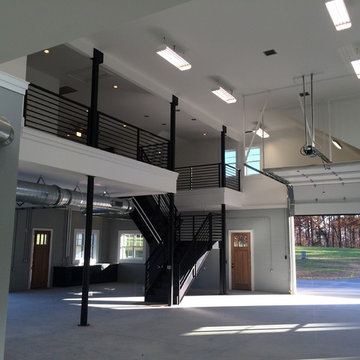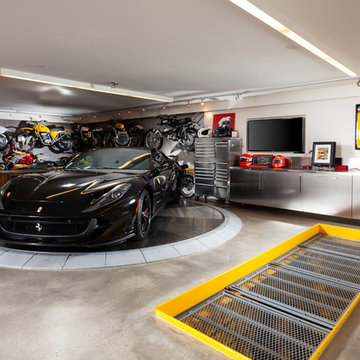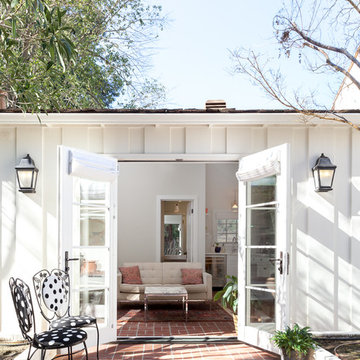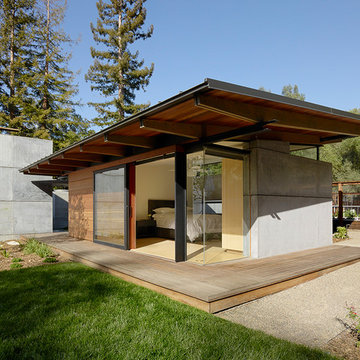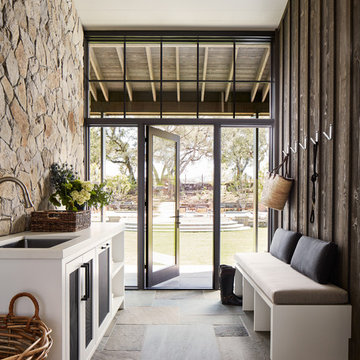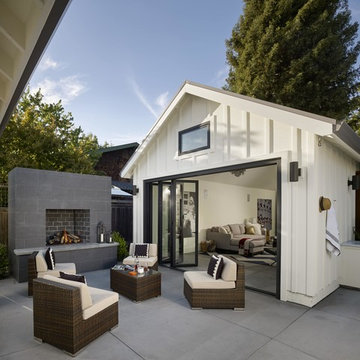Refine by:
Budget
Sort by:Popular Today
181 - 200 of 148,546 photos

Photo: Tom Jenkins
TomJenkinsksFilms.com
Large country detached two-car garage photo in Atlanta
Large country detached two-car garage photo in Atlanta
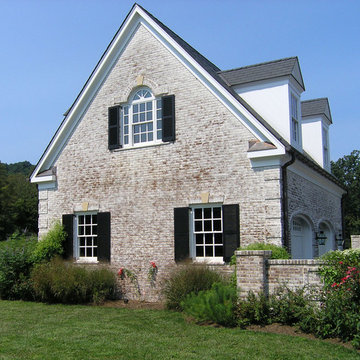
ROMABIO BioCalce Limewash paint was used for the limewash application on this home in Virginia. The limewash will endure for decades and the weather and wear will continue to enhance the desired patina.
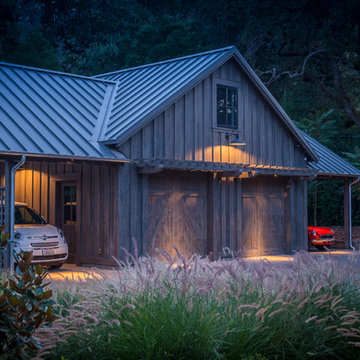
Patrick Argast
Inspiration for a large cottage detached four-car carport remodel in San Francisco
Inspiration for a large cottage detached four-car carport remodel in San Francisco
Find the right local pro for your project
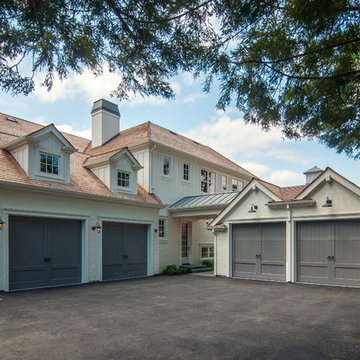
A generous parking and auto court with four car parking and ample room to manuever is provided at the family entrance and mudroom. The second garage is attached by a breezeway. Artful dormers and roof gables, combine with individual single car garage doors to demonstrate that even a four-car garage wall can look charming and friendly.
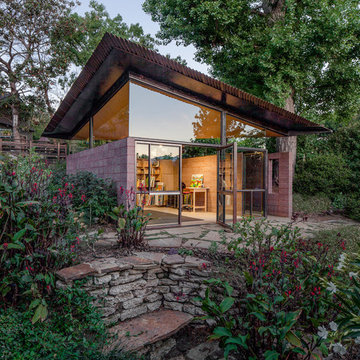
The structure was recently built, but it appeared as though it had been there for many years - a blending of the old and new.
The studio was built in a remote location with no crane access; and yet, AMRON successfully erected the six ton roof structure.
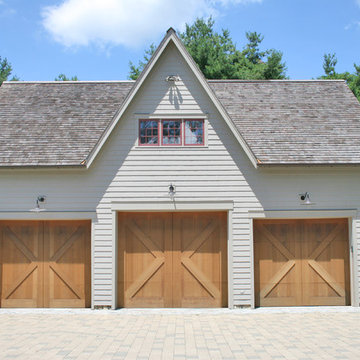
Example of a large cottage detached three-car garage design in New York

3 bay garage with center bay designed to fit Airstream camper.
Garage - large craftsman detached three-car garage idea in Burlington
Garage - large craftsman detached three-car garage idea in Burlington
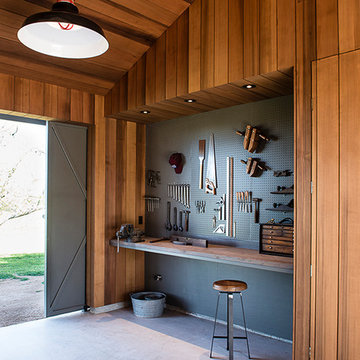
Photo by Casey Woods
Example of a mid-sized country attached studio / workshop shed design in Austin
Example of a mid-sized country attached studio / workshop shed design in Austin

Sponsored
Columbus, OH
Dave Fox Design Build Remodelers
Columbus Area's Luxury Design Build Firm | 17x Best of Houzz Winner!
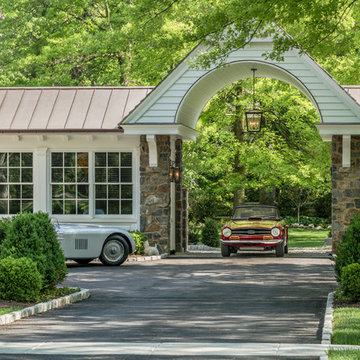
Angle Eye Photography, Porter Construction
Example of a large classic attached one-car porte cochere design in Wilmington
Example of a large classic attached one-car porte cochere design in Wilmington
Garage and Shed Ideas
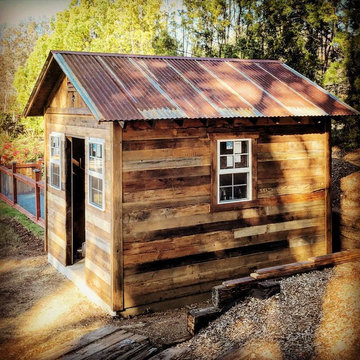
Doug fir siding and trim boards with rusted corrugated steel to complete the look.
Example of a small mountain style detached garden shed design in San Diego
Example of a small mountain style detached garden shed design in San Diego
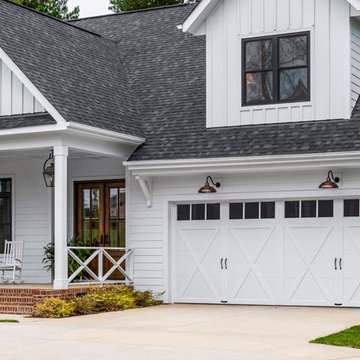
Clopay Coachman Collection carriage style garage door with crossbuck design blends seamlessly into this modern farmhouse exterior. It takes up a substantial amount of the exterior but windows and detailing that echoes porch railing make it look warm and welcoming. Model shown: Design 21 with REC 13 windows. Low-maintenance insulated steel door with composite overlays.
Photos by Andy Frame, copyright 2018. This image is the exclusive property of Andy Frame / Andy Frame Photography and is protected under the United States and International copyright laws.
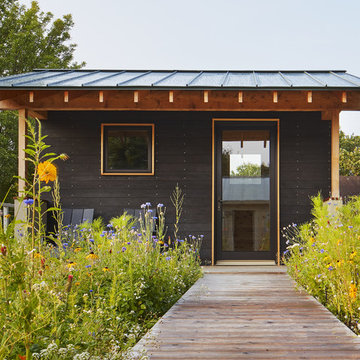
The industrious clients came to us with dreams of a new garage structure to provide a home for all of their passions. The design came together around a three car garage with room for a micro-brewery, workshop and bicycle storage – all attached to the house via a new three season porch – and a native prairie landscape and sauna structure on the roof.
Designed by Jody McGuire
Photographed by Corey Gaffer
10









