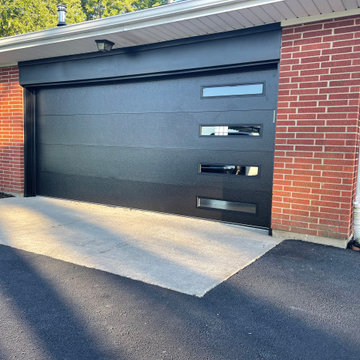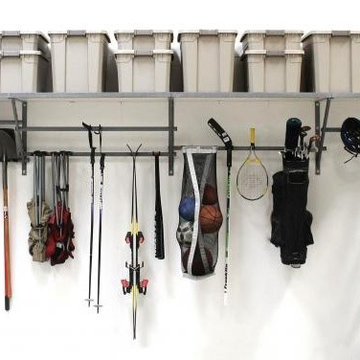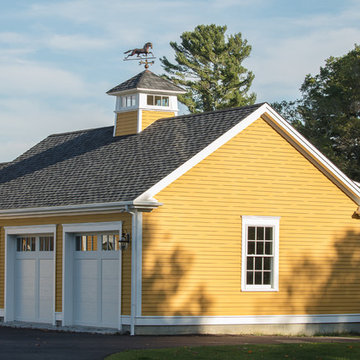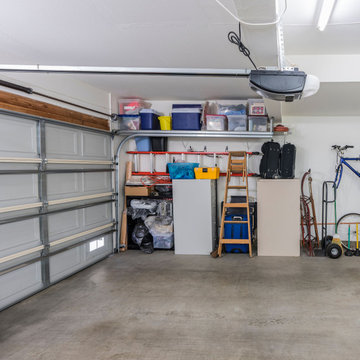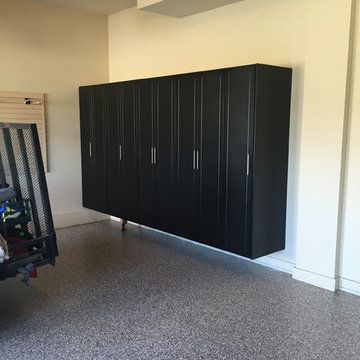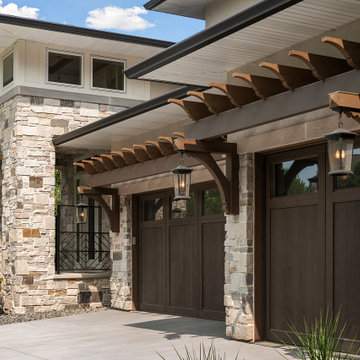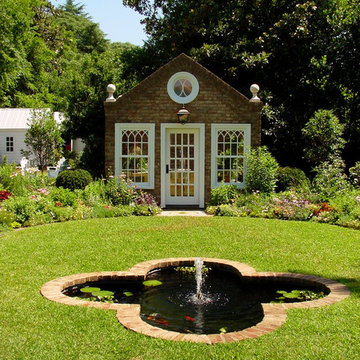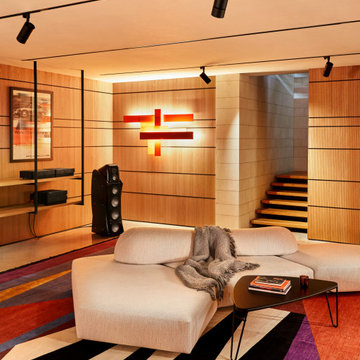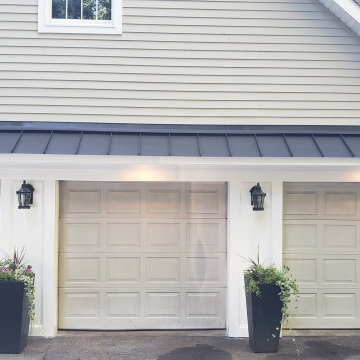Refine by:
Budget
Sort by:Popular Today
2101 - 2120 of 149,059 photos
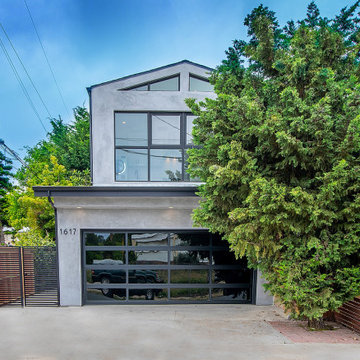
Modern 600 S.F. 2nd Story ADU on top of existing 2- car garage.
Example of a minimalist garage design in Los Angeles
Example of a minimalist garage design in Los Angeles
Find the right local pro for your project
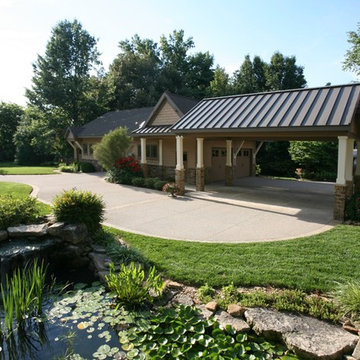
Jerry Butts-Photographer
Inspiration for a large craftsman detached three-car porte cochere remodel in Other
Inspiration for a large craftsman detached three-car porte cochere remodel in Other
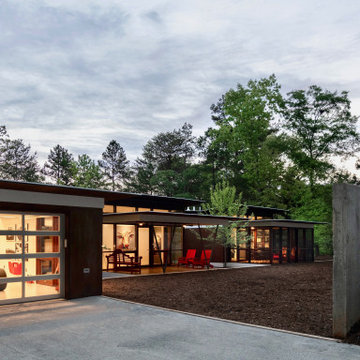
Corten® steel siding was chosen to minimize the building facades’ impact on the visual environment, its minimal maintenance requirements and elimination of long-term environmental impacts typical of other siding choices (paints, VOC emissions, cleaning functions). Corten® provides a range of LEED certifications for MR 4.1/4.2, MR 2.1/2.2, MR 5.2/5.2 credits, is 100% recyclable, is made from recycled content and considerably curtails the life-cycle enthalpy of the project’s exterior materials.
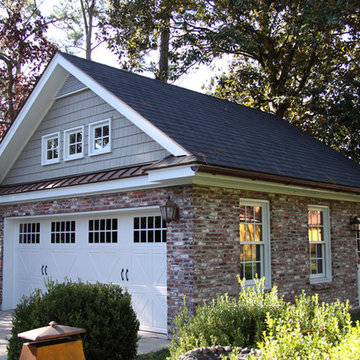
content design group
Inspiration for a craftsman detached two-car garage remodel in Jacksonville
Inspiration for a craftsman detached two-car garage remodel in Jacksonville
Reload the page to not see this specific ad anymore
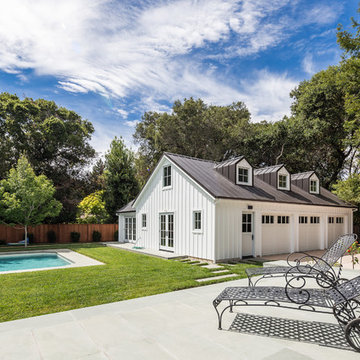
The detached garage building also provide with summer party rooms, kitchenette, sauna and pool services. Photography: Joaquin Quilez-Marin
Large elegant detached three-car garage photo in San Francisco
Large elegant detached three-car garage photo in San Francisco
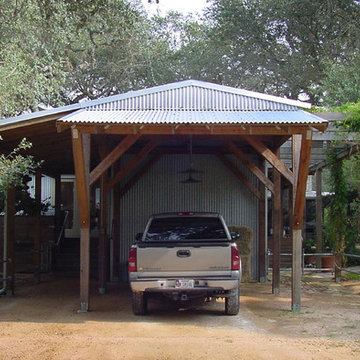
The front has a new carport flanked by a formal entry on the right and a service entry on the left. The new structure is composed of 6x6 cedar columns and beams with exposed 2x6 cedar rafters.
PHOTO: Ignacio Salas-Humara
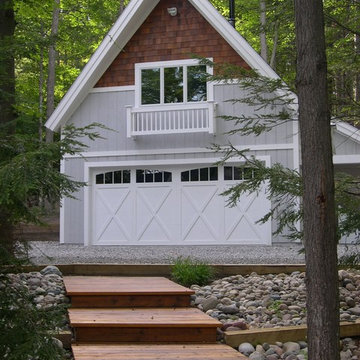
An existing garage was converted into a carriage house to provide separate living space for guests, incorporating an additional bedroom and bathroom.
Photo by Sidock Architects
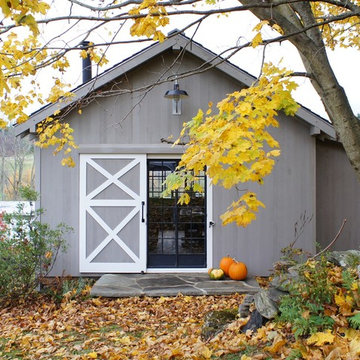
A repurposed chicken coop was transformed into a home office.
Mid-sized farmhouse shed photo in New York
Mid-sized farmhouse shed photo in New York

Sponsored
Columbus, OH
Dave Fox Design Build Remodelers
Columbus Area's Luxury Design Build Firm | 17x Best of Houzz Winner!
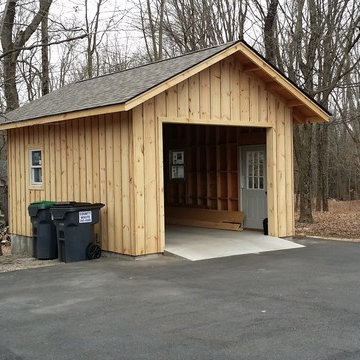
Single car accessory garage building, unfinished.
Mountain style garage photo in New York
Mountain style garage photo in New York
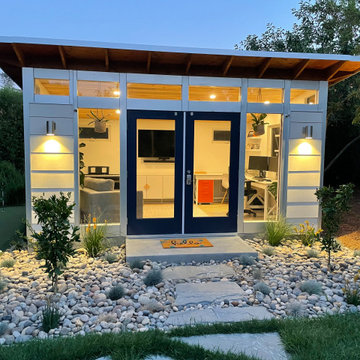
Featured Studio Shed:
• 12x16 Signature Series
• Cobblestone lap siding
• Naval doors
• Natural eaves (no paint/stain)
• Lifestyle Interior Package
• Natural Hickory flooring
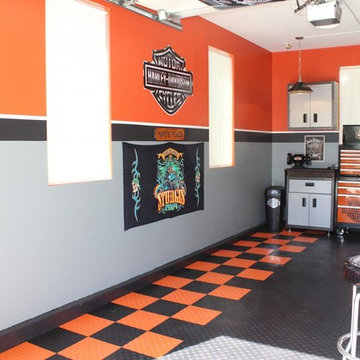
"These tiles are great. Installation is very simple and can even be altered after installed. You can remove and replace tiles anywhere in the grid without major efforts. They are very solid, I can glide my motorcycles over them easily. These tiles gave my garage/man cave a great look."- Victor
https://www.greatmats.com/garage-flooring/snap-diamond-garage-tile.php
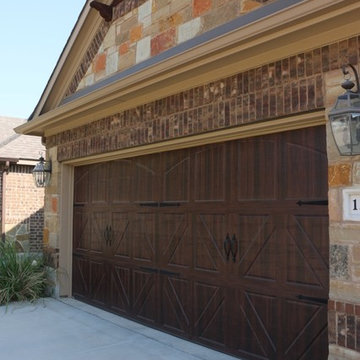
Amarr Classica Valencia in Walnut with closed arch tops and Blue Ridge Decorative hardware.
Large elegant attached three-car carport photo in Austin
Large elegant attached three-car carport photo in Austin
Garage and Shed Ideas
106








