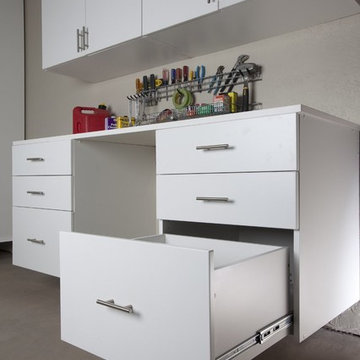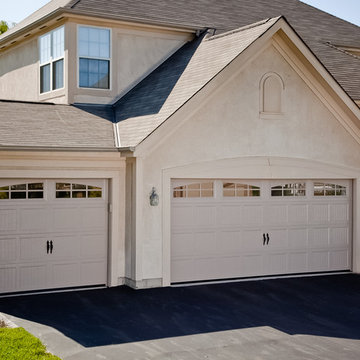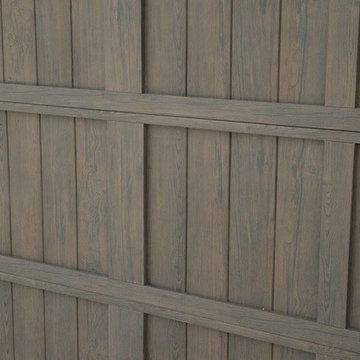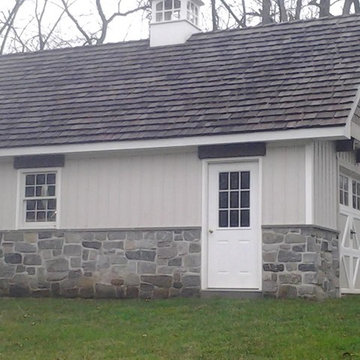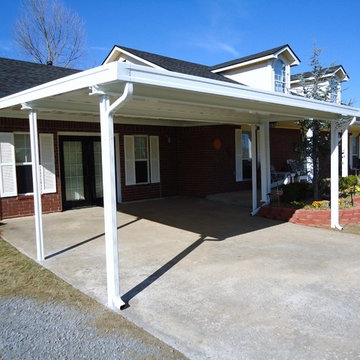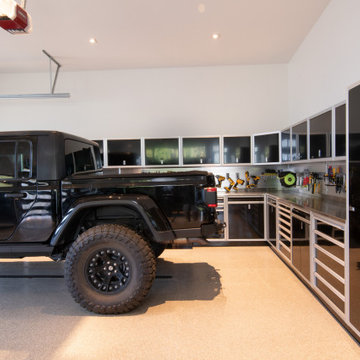Refine by:
Budget
Sort by:Popular Today
96681 - 96700 of 148,772 photos
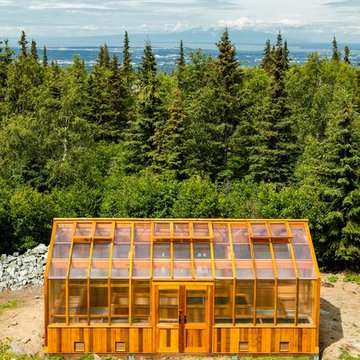
This Treeline Trex front deck incorporates a deck swing bed, glass and cedar railing, a panoramic view of Anchorage, Alaska, and an expansive greenhouse for summer plant growing.
Find the right local pro for your project
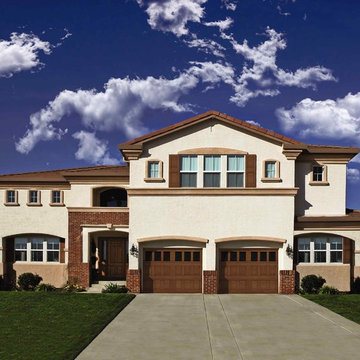
Wayne Dalton's Model 9800 garage doors are engineered with an artfully molded wood-grain fiberglass surface concealing durable steel construction. Learn more about our residential garage door products at http://www.wayne-dalton.com/residential/Pages/default.aspx
This door features a vertical raised panel design with oak wood finish.
To learn more about this product and to find a dealer near you, visit our website. http://www.wayne-dalton.com/residential/designer-fiberglass/Pages/garage-door-model-9800.aspx
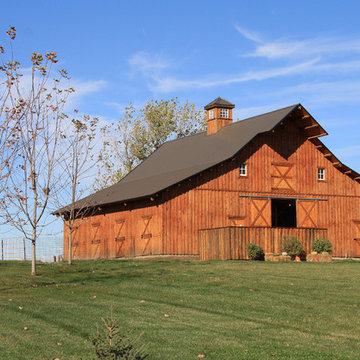
Sand Creek Post & Beam Traditional Wood Barns and Barn Homes
Learn more & request a free catalog: www.sandcreekpostandbeam.com
Inspiration for a farmhouse shed remodel in Other
Inspiration for a farmhouse shed remodel in Other
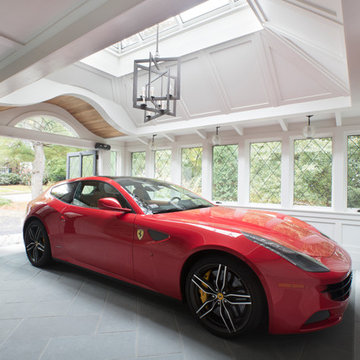
Inspiration for a huge contemporary attached two-car porte cochere remodel in Boston

Sponsored
Columbus, OH
Dave Fox Design Build Remodelers
Columbus Area's Luxury Design Build Firm | 17x Best of Houzz Winner!
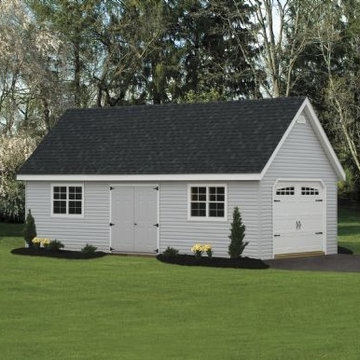
Example of a mid-sized arts and crafts detached guesthouse design in Baltimore
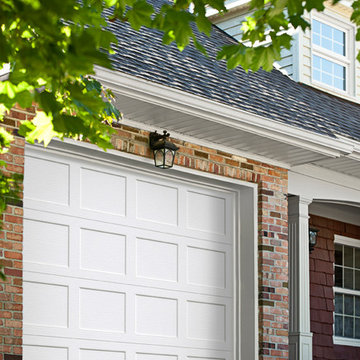
Capital Garage Works offers a large variety of Garaga Garage Doors in DC Metro and installation options to residents of Maryland, Virginia and DC. Whether you are looking for a garage door for a new or existing house, Capital Garage Works has a variety of choices that are durable, reliable and add to your home’s curb appeal. Our certified garage professionals will then install your garage door, custom fitting it to your home’s specifications.
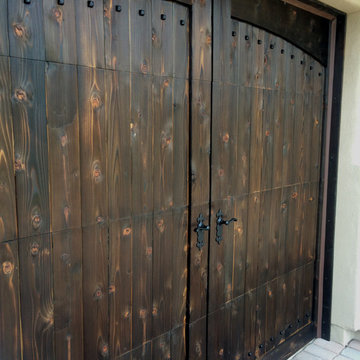
This photo features a cedar garage door with a 7 step antiqued finish. This process is a Custom Garage Doors original. The process is designed to give the door an weathered look otherwise only achieved by time.
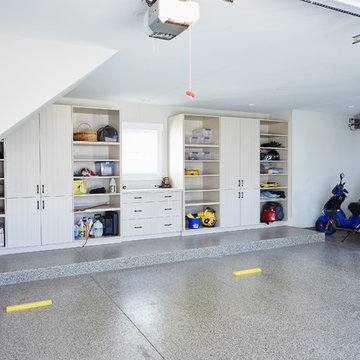
Designed with an open floor plan and layered outdoor spaces, the Onaway is a perfect cottage for narrow lakefront lots. The exterior features elements from both the Shingle and Craftsman architectural movements, creating a warm cottage feel. An open main level skillfully disguises this narrow home by using furniture arrangements and low built-ins to define each spaces’ perimeter. Every room has a view to each other as well as a view of the lake. The cottage feel of this home’s exterior is carried inside with a neutral, crisp white, and blue nautical themed palette. The kitchen features natural wood cabinetry and a long island capped by a pub height table with chairs. Above the garage, and separate from the main house, is a series of spaces for plenty of guests to spend the night. The symmetrical bunk room features custom staircases to the top bunks with drawers built in. The best views of the lakefront are found on the master bedrooms private deck, to the rear of the main house. The open floor plan continues downstairs with two large gathering spaces opening up to an outdoor covered patio complete with custom grill pit.

Sponsored
Columbus, OH
Dave Fox Design Build Remodelers
Columbus Area's Luxury Design Build Firm | 17x Best of Houzz Winner!
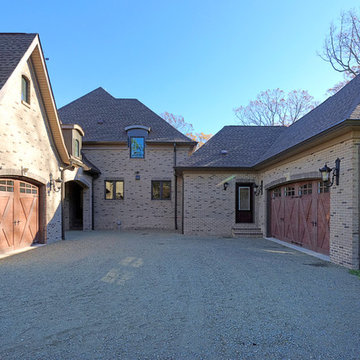
Bob Narod Photographer
Porte cochere - huge farmhouse attached four-car porte cochere idea in DC Metro
Porte cochere - huge farmhouse attached four-car porte cochere idea in DC Metro
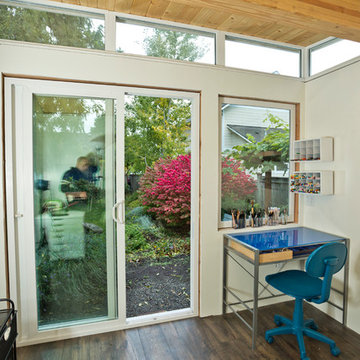
His and Hers Modern-Shed. Photo by Dominic Bonuccelli
Example of a mid-sized minimalist detached studio / workshop shed design in Seattle
Example of a mid-sized minimalist detached studio / workshop shed design in Seattle
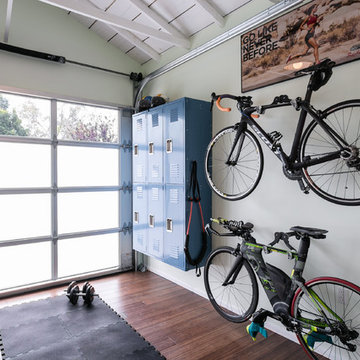
Katya Grozovskaya Photography
Garage workshop - mid-sized contemporary attached two-car garage workshop idea in Los Angeles
Garage workshop - mid-sized contemporary attached two-car garage workshop idea in Los Angeles
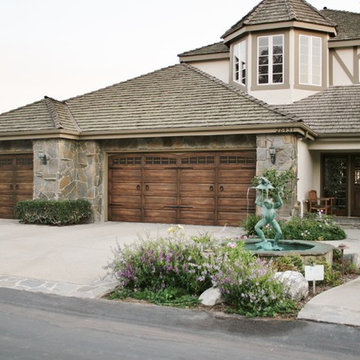
Garage Doors After: Our client wanted carraige doors with arched windows. New windows were installed and we faux finished the doors to match their wooden side gate. Hardware added to finish the "look". It worked. This is one of my favorite eco-friendly solutions to transforming the look of something. Why throw away when a few buckets of paints and glazes can create so much! We say Yes to Eco-Friendly.
Please visit our project files for more views into what can be done in the backdrops of fine design with special finishes, faux painting, wall glazing, trompe l'oeil artwork, gilding, venetian plasters and so much more. Conscious design - visit Jackie Coburn's Interior Art for our award-winning artistic creations. We hope to inspire you through conscious design!
Garage and Shed Ideas

Sponsored
Columbus, OH
Dave Fox Design Build Remodelers
Columbus Area's Luxury Design Build Firm | 17x Best of Houzz Winner!
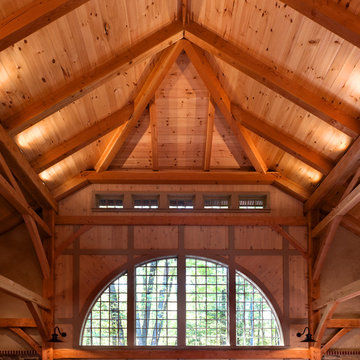
Timber frame carriage house
Chris Kendall Photographer - The number of muntins in this window is another way to create a feeling of age in a building that is so finely crafted.
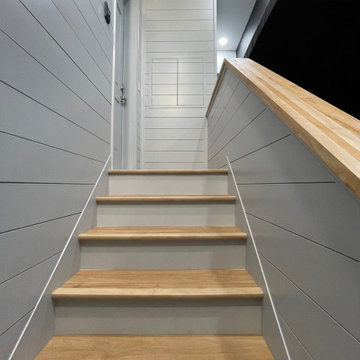
Large two car space with 14 foot high ceiling converted to golf practice space. Project includes new HVAC, remodeled attic to create ceiling Storage bay for Auxx Lift electric platform to park storage containers, new 8‘ x 18‘ door, Trackman golf simulator, four golf storage cabinets for clubs and shoes, 14 foot high storage cabinets in black material with maple butcher block top to store garage contents, golf simulator computers, under counter refrigerator and provide entertainment area for food and beverage. HandiWall in Maple color. Electric screen on overhead door is from Advanced ScreenWorks, floor is diamond pattern high gloss snapped down with portions overlaid with Astroturf. Herman Miller guest chairs.
4835








