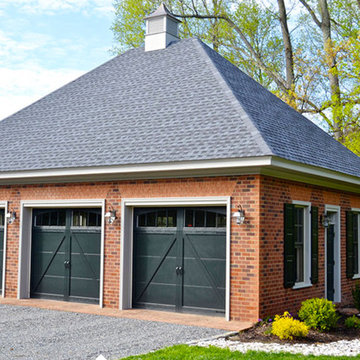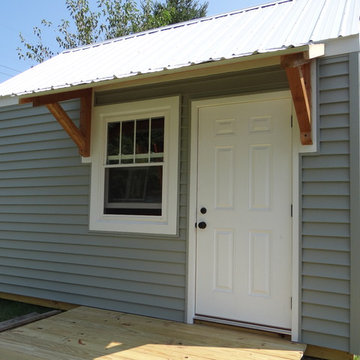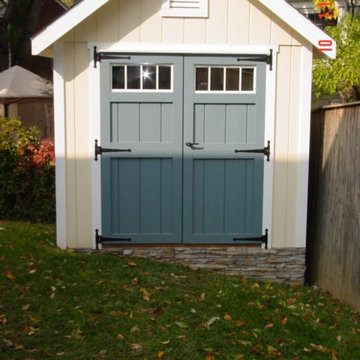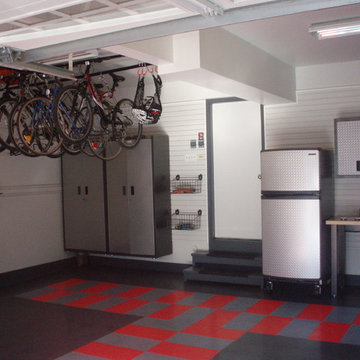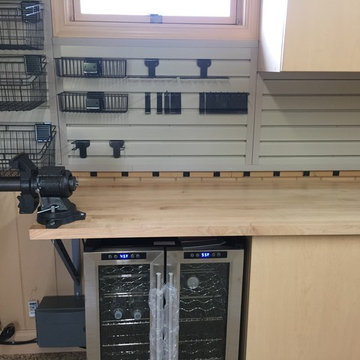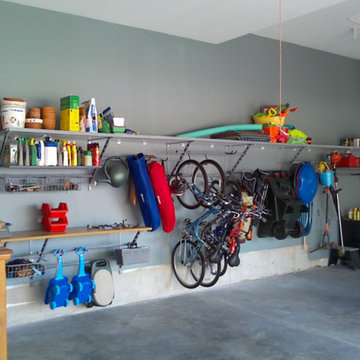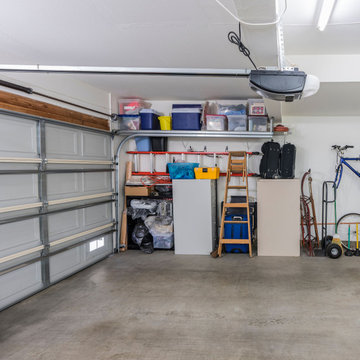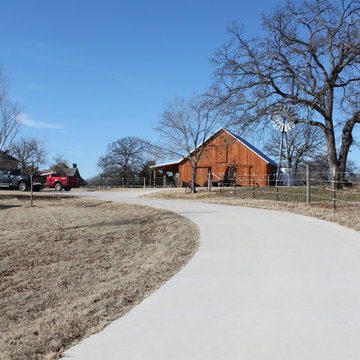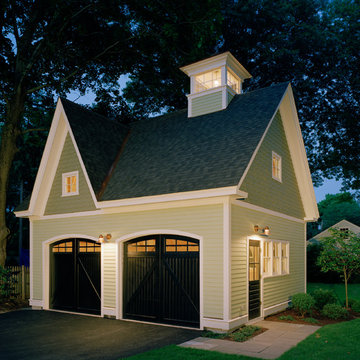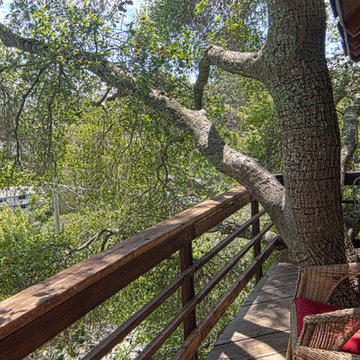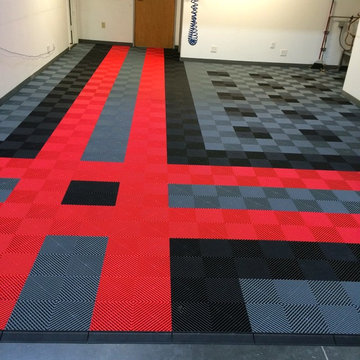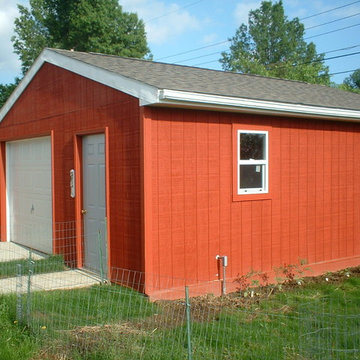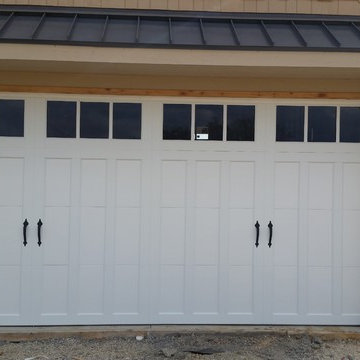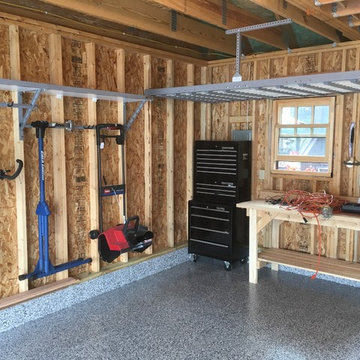Refine by:
Budget
Sort by:Popular Today
16221 - 16240 of 148,918 photos
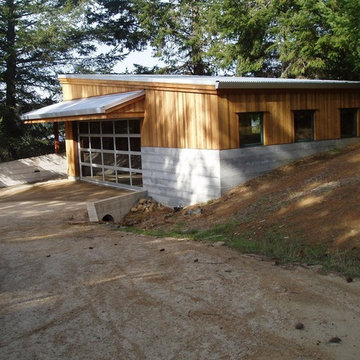
This is the view of the garage as one approaches the complex. We used TerraPave for the driveway - a petroleum free material made from pine tree resin.
Find the right local pro for your project
Reload the page to not see this specific ad anymore
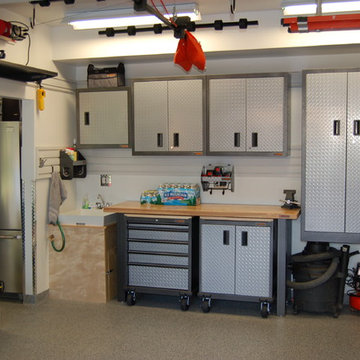
Garage Remodel including “Ultimate” Man-Cave upstairs:
Bonterra designed and remodeled a three-car garage, including heat, water, floor finishing and custom-designed organizational systems.
The upstairs was converted into the ultimate man-cave with custom, hand-made bar, finishes, and built-ins — all with hand-milled, reclaimed wood from a felled barn. The space also includes a bath/shower, custom sound system and unique touches such as a custom retro-fitted ceiling light.
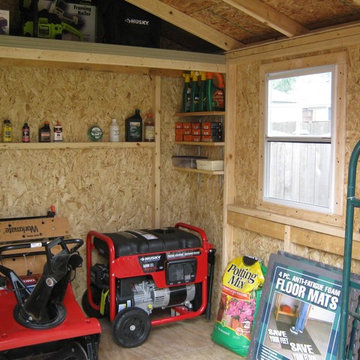
One of our sheds customized with loft. Customer added his many tools and equipment. Looks like he has plenty of space to spare.
Inspiration for a small modern detached studio / workshop shed remodel in Detroit
Inspiration for a small modern detached studio / workshop shed remodel in Detroit
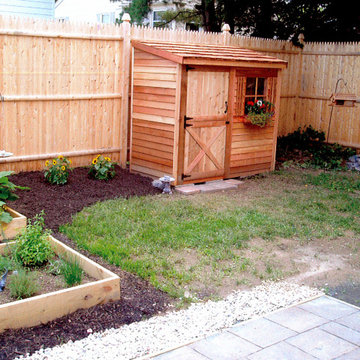
The Bayside Western Red Cedar prefab shed kits are designed in a lean-to style suitable for locating next to a fence or house, and are available in 4 sizes.

Sponsored
Columbus, OH
Dave Fox Design Build Remodelers
Columbus Area's Luxury Design Build Firm | 17x Best of Houzz Winner!
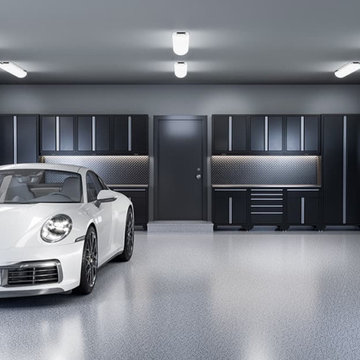
Midnight is an alluring combination of black, grey, and white shades, emphasizing a sense of elegance and simplicity for modern sophistication. The Garage Living Designer Series is a collection of exclusive garage designs inspired by and created for you.
Learn more at
https://www.garageliving.com/designerseries/midnight/
Garage and Shed Ideas

Sponsored
Columbus, OH
Dave Fox Design Build Remodelers
Columbus Area's Luxury Design Build Firm | 17x Best of Houzz Winner!
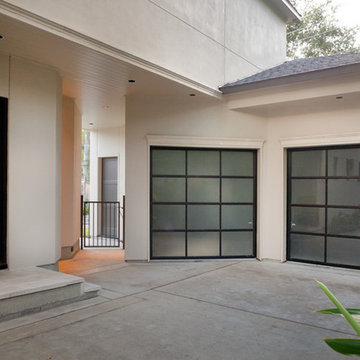
Morningside Architects, LLP
Structural Engineers: Structural Consulting Co., Inc.
Interior Designer: Lisa McCollam Designs LLC.
Contractor: Gilbert Godbold
Photography: Rick Gardner dbold, Contractor
Rick Gardner, Photography
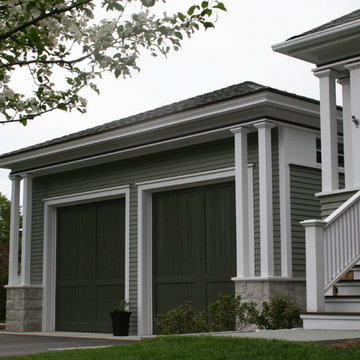
Example of a large attached two-car garage design in Boston
812








