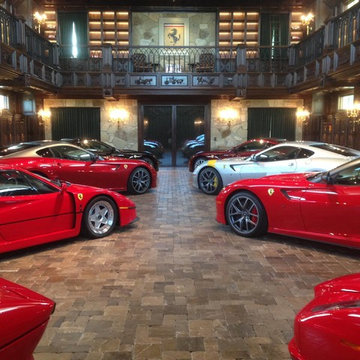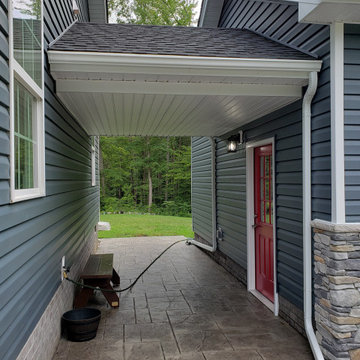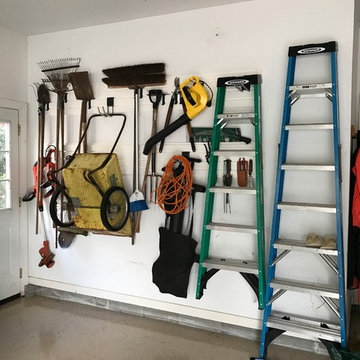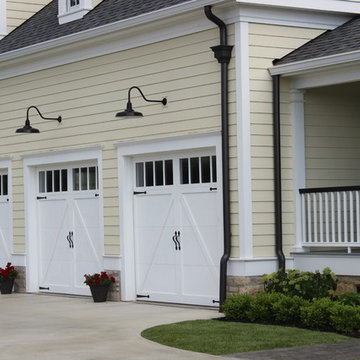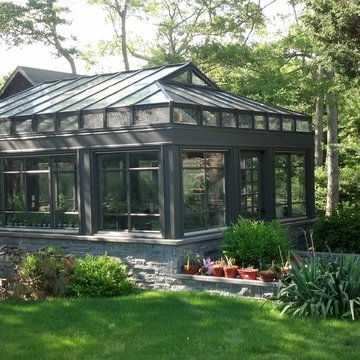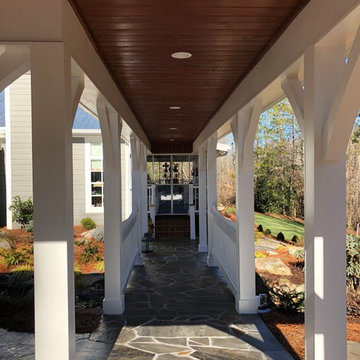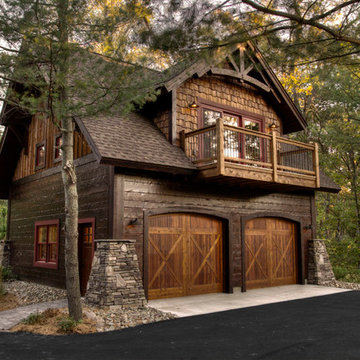Refine by:
Budget
Sort by:Popular Today
1621 - 1640 of 148,724 photos
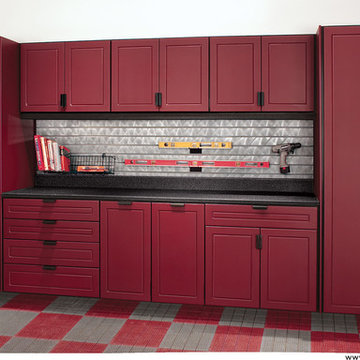
Inspiration for a mid-sized transitional attached two-car garage workshop remodel in Kansas City
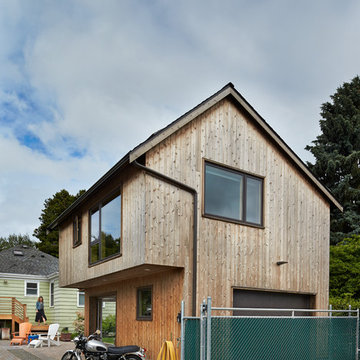
Benjamin Benschneider
The location along the alley provides privacy and helps define the backyard into areas for play, gardening and entertaining. The exterior cedar siding is finished with a natural preservative that will age subtly over time, requiring little to no maintenance.
Find the right local pro for your project
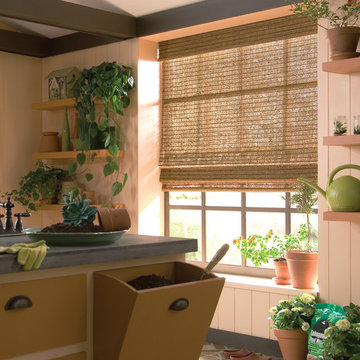
Hunter Douglas Provenance Woven Wood Roman Shade in Garden Room
Inspiration for a mid-sized transitional garden shed remodel in New York
Inspiration for a mid-sized transitional garden shed remodel in New York
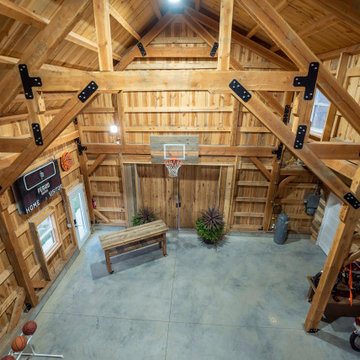
Post and beam two car garage with loft and storage space
Example of a large mountain style detached two-car garage workshop design
Example of a large mountain style detached two-car garage workshop design
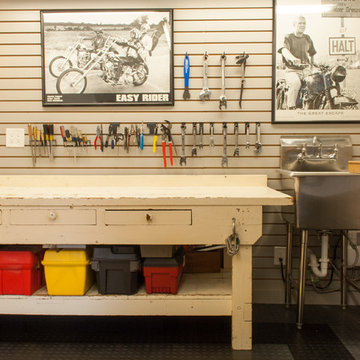
Photo: Angela Flournoy © 2013 Houzz
Example of a classic garage workshop design in Dallas
Example of a classic garage workshop design in Dallas
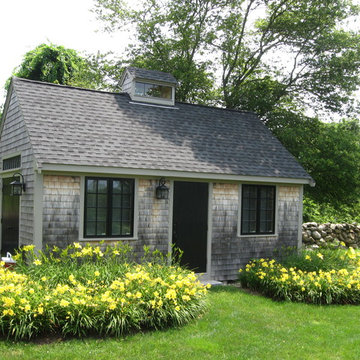
This garden storage cottage is viewed in the landscape from the house and has a setting that encourages a stroll to see the
Summer perennials as well as the small vegetable garden set off to the side.
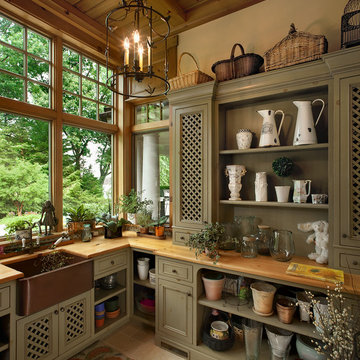
Old World elegance meets modern ease in the beautiful custom-built home. Distinctive exterior details include European stone, classic columns and traditional turrets. Inside, convenience reigns, from the large circular foyer and welcoming great room to the dramatic lake room that makes the most of the stunning waterfront site. Other first-floor highlights include circular family and dining rooms, a large open kitchen, and a spacious and private master suite. The second floor features three additional bedrooms as well as an upper level guest suite with separate living, dining and kitchen area. The lower level is all about fun, with a games and billiards room, family theater, exercise and crafts area.
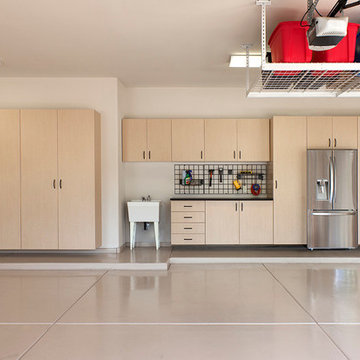
Inspiration for a mid-sized transitional attached two-car garage workshop remodel in Denver
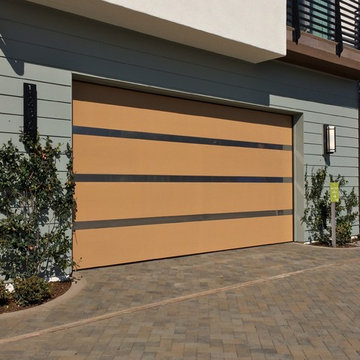
Modern garage doors have set the trend for many architects and builders in 2012. Simple lines and the the use of reclaimed lumber are the latest ways to build cool decorative garage doors. Contemporary styles and innovative designs; our modern garage door collection consists of custom wood garage doors, eco series garage doors, metal garage doors and aluminum garage doors. We work with architects & designers to create new designs and even bring old things to life.
Ziegler Doors, Inc.
1323A Saint Gertrude Place
Santa Ana, CA 92705
Phone: (714) 437-0870
Fax: (714) 437-0871
This image is the exclusive property of Ziegler Doors, Inc. and are protected under the United States Copyright law. This image may not be reproduced, copied, transmitted or manipulated without the written permission of Ziegler Doors, Inc.
If you find a company using our images as their own, please contact us. We are aware of Dynamic Garage Doors steeling our images, we are taking legal action.
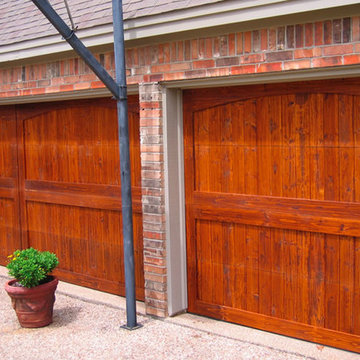
. Our premium finish doors are meticulously cut, joined and planed. We stain each door with the highest quality exterior stain product available, painting a base sealant material and then hand-rubbing two additional coats of exterior sealant. In short, the fit-and-finish of our Premium Finish - Grade III rivals the quality on the finest custom wood entry door. We have numerous stains including natural, cedar, teak, dark oak and mahogany and we've also custom mixed stain colors to match a custom's existing wood entry door stain. Wirebrushing and other custom texture options are available.
If you want the very best, chose our Grade III Premium Finish garage doors.
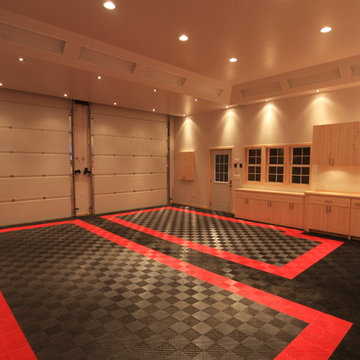
This home garage has so many great features starting from the floor up. The flooring is RaceDeck garage flooring in the patented FreeFlow style http://www.racedeck.com , the worlds leading residential garage flooring manufacturer. #racedeck #coolestgarageontheblock #garageflooring #USAmade
Garage and Shed Ideas
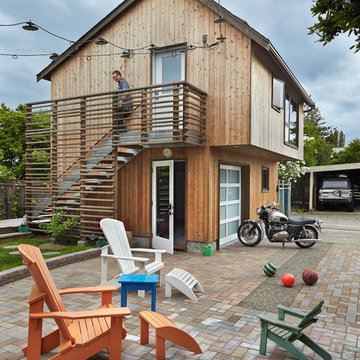
Benjamin Benschneider
A Seattle family was expecting their third child and hoping to find space for an additional bedroom within their existing one-story home. A small second floor addition was considered but the cost and disruption to the family living space presented serious drawbacks. A new detached garage and DADU (Detached Accessory Dwelling Unit), to be located in the backyard, was proposed to free up the existing basement garage for the new bedroom. The new building is modest and simple, designed with a scale and character to complement the existing house and neighborhood.
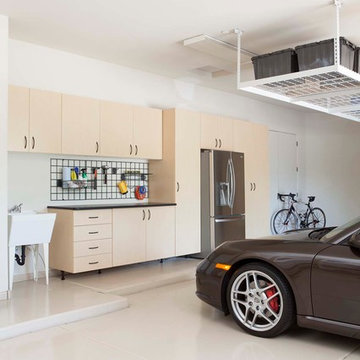
The cabinets are in a Maple color exclusive for our garage line. The Ebony Star countertop workbench has a gridwall panel above for tool organization and a overhead storage rack.
82








