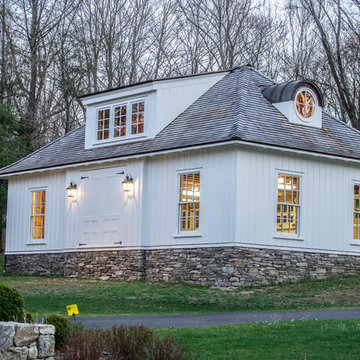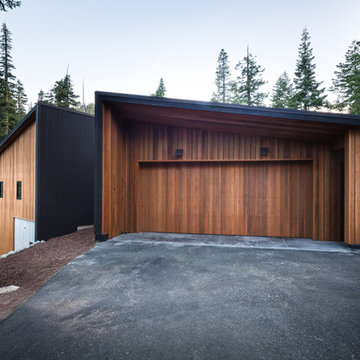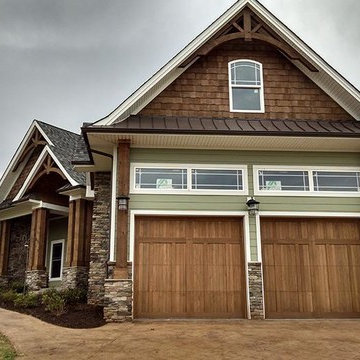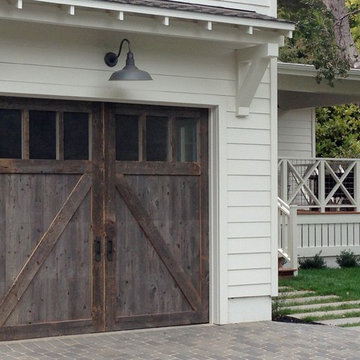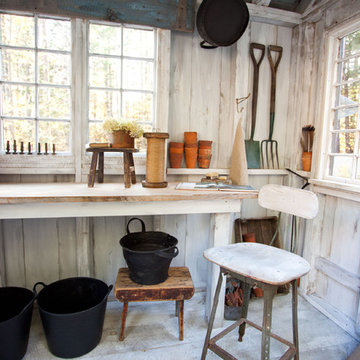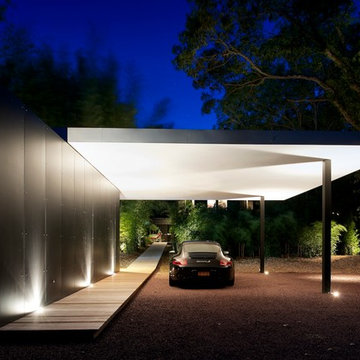Refine by:
Budget
Sort by:Popular Today
1821 - 1840 of 148,721 photos
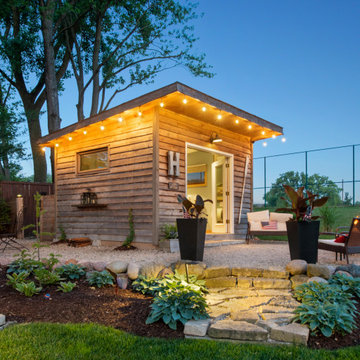
Shots of our iconic shed "Hanssel or Gretel". A play on words from the famous story, due to the families last name and this being a his or hers (#heshed #sheshed or #theyshed), but not a play on function. This dynamic homeowner crew uses the shed for their private offices, alongside e-learning, meeting, relaxing and to unwind. This 10'x10' are requires no permit and can be completed in less that 3 days (interior excluded). The exterior space is approximately 40'x40', still required no permitting and was done in conjunction with a landscape designer. Bringing the indoor to the outdoor for all to enjoy, or close the french doors and escape to zen! To see the video, go to: https://youtu.be/zMo01-SpaTs
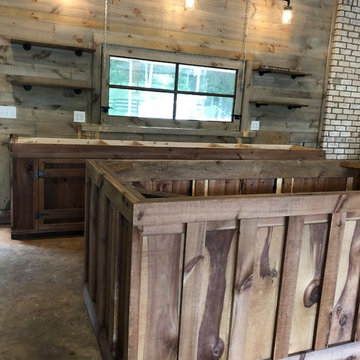
Work in progress - Man Cave remodel in Oconee County, Georgia. Weathered wood stain on walls. Custom black industrial light fixture with Mason Jars. Custom window made from a door. Tin on ceiling. Waiting on countertops.
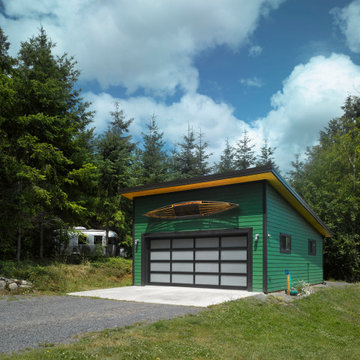
We are more than steel buildings. In fact, when a customer wants a building with style that really stands out is when our experienced Building Representatives along with the PermaBilt® team are most productive; It’s where some of our best ideas come from. So when our Camino Island customer wanted to build a garage with style that matched the look and feel of his home the team put their collective heads together and went through numerous design iterations with the sole purpose of satisfying their customer. The winning design was a Lean-To design with 18” overhangs on the sides and back and a 24” overhang on the front all enclosed with T&G Pine We used HardiePlank® Cedarmill 6” Lap siding and a 26 gauge 16" wide standing seam roof to match the house. The look was finished with a custom roll up door with frosted glass panels. The final product brought the style of his custom home to his car’s home and left everyone truly satisfied.
Find the right local pro for your project
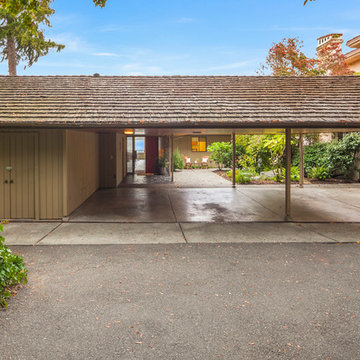
Large mid-century modern detached four-car carport photo in Seattle
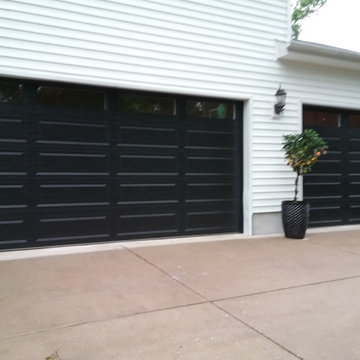
Did you know that garage doors in dark colors are trending? Yes they are! These jet black garage doors are PERFECT for adding a modern feature to this home's exterior (Glendale Mo). Notice the long panel design as well as the elongated windows for clean lines and a sleek appearance. Constructed from premium steel for durability and energy efficiency, these doors are also compatible with smart technology for safety and convenience. | Project and Photo Credits: ProLift Garage Doors of St. Louis

Sponsored
Columbus, OH
Dave Fox Design Build Remodelers
Columbus Area's Luxury Design Build Firm | 17x Best of Houzz Winner!
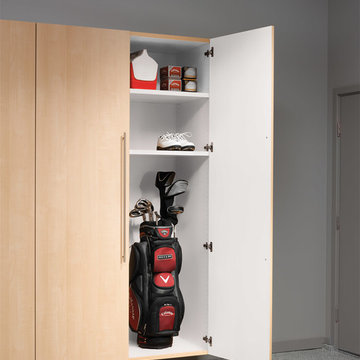
Gorgeous finish and quality hardware. Cabinets shown in "Heritage Maple" with "Artic White" interior. Intelligent design heavy duty materials, and easy to clean surfaces. Mix and match your choice of deep garage cabinets, drawers, and adjustable shelves to hold bulky garage gear.
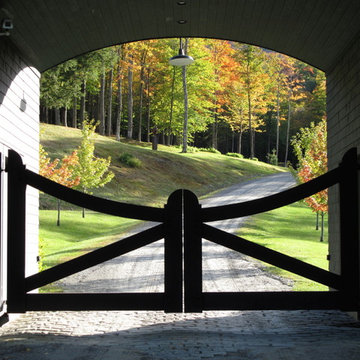
D. Beilman,
Private Stowe Alpine Family Retreat
Barn - small craftsman detached barn idea in Boston
Barn - small craftsman detached barn idea in Boston
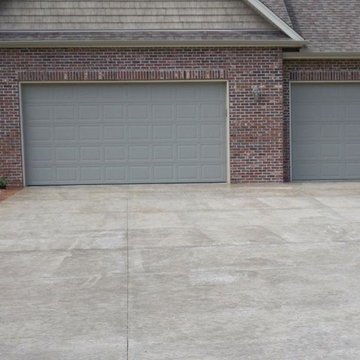
At Morris Bricks, we offer complete concrete driveway construction services in Woodland Hills, and this covers construction and maintenance services. Not only that, our team would also help you deal with a variety of other issues as well. Contact us today and get the services of a reliable paving and driveway contractor and fulfill all your needs.
Concrete Driveway Services in Woodland Hills, CA - http://www.morrisbricks.com/
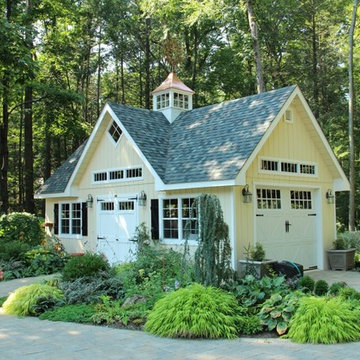
Garage - large traditional detached two-car garage idea in New York
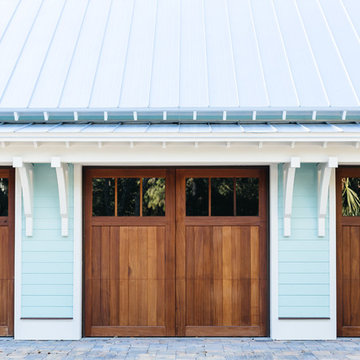
NewPort653
Example of a beach style detached four-car carport design in Charleston
Example of a beach style detached four-car carport design in Charleston

Sponsored
Columbus, OH
Dave Fox Design Build Remodelers
Columbus Area's Luxury Design Build Firm | 17x Best of Houzz Winner!
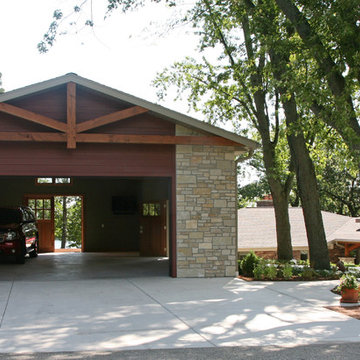
This East Troy home on Booth Lake had a few drainage issues that needed to be resolved, but one thing was clear, the homeowners knew with the proper design features, their property had amazing potential to be a fixture on the lake.
Starting with a redesign of the backyard, including retaining walls and other drainage features, the home was then ready for a radical facelift. We redesigned the entry of the home with a timber frame portico/entryway. The entire portico was built with the old-world artistry of a mortise and tenon framing method. We also designed and installed a new deck and patio facing the lake, installed an integrated driveway and sidewalk system throughout the property and added a splash of evening effects with some beautiful architectural lighting around the house.
A Timber Tech deck with Radiance cable rail system was added off the side of the house to increase lake viewing opportunities and a beautiful stamped concrete patio was installed at the lower level of the house for additional lounging.
Lastly, the original detached garage was razed and rebuilt with a new design that not only suits our client’s needs, but is designed to complement the home’s new look. The garage was built with trusses to create the tongue and groove wood cathedral ceiling and the storage area to the front of the garage. The secondary doors on the lakeside of the garage were installed to allow our client to drive his golf cart along the crushed granite pathways and to provide a stunning view of Booth Lake from the multi-purpose garage.
Photos by Beth Welsh, Interior Changes
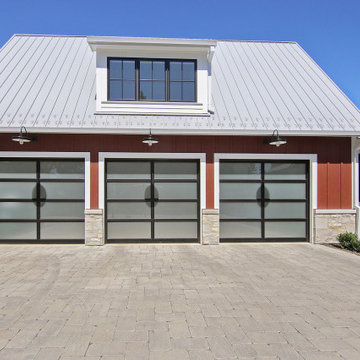
Our collection of modern doors are made in Europe and deliver superior performance due to the latest European technology and highest level of designs and quality for interior doors. The Modern Collection interior doors are ideal for homes with Contemporary architecture and Modern architecture. For those who envision the perfect, contemporary home, Glenview Haus offers a vast collection of Modern Interior Doors. Our modern interior wood doors feature strong, horizontal lines and geometrical designs that work together to create an unmistakable and artistic effect. This collection flaunts trendsetting looks and styles that are sure to create the perfect modern or contemporary atmosphere in your home. Our interior doors are designed so that the doors inside of your home are as beautiful as the front entry door.
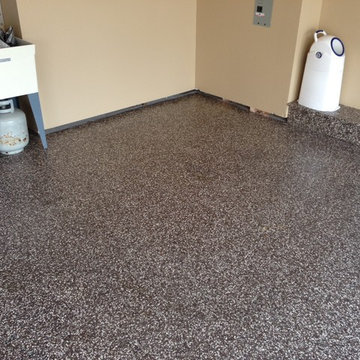
Total garage makeover by Custom Storage Solutions. Like most garages in your neiborhood, this space needed some organization. A dirty concrete floor that is impossible to keep clean, white primer walls that show everything, and no place to put anything so forget about parking the cars, not gonna happen! Until now. New epoxy flooring that not only looks beautiful, but very easy to keep clean. New paint on the walls and ceiling for a fresh look, and a place to put everything! Slatwall storage, overhead storage racks, garage cabinets with counter space, and a new garage vac to help keep it all tidy. This garage now looks awesome, with plenty of room for the cars...
Garage and Shed Ideas

Sponsored
Columbus, OH
Dave Fox Design Build Remodelers
Columbus Area's Luxury Design Build Firm | 17x Best of Houzz Winner!
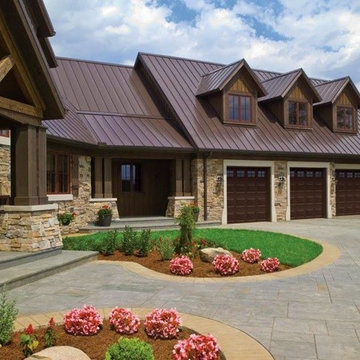
G&S Garage Doors
Inspiration for a large rustic attached three-car carport remodel in DC Metro
Inspiration for a large rustic attached three-car carport remodel in DC Metro
92








