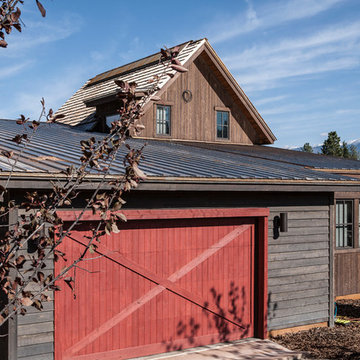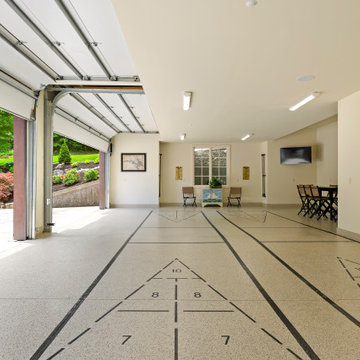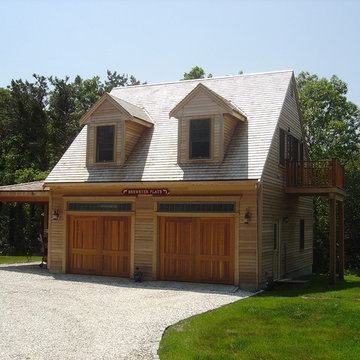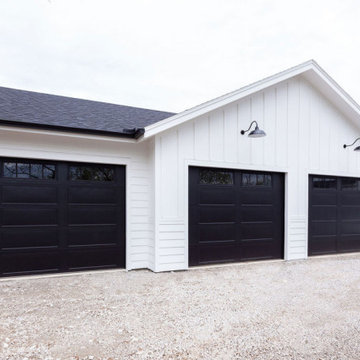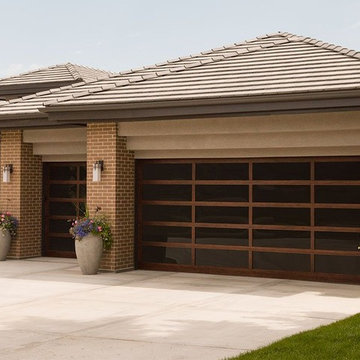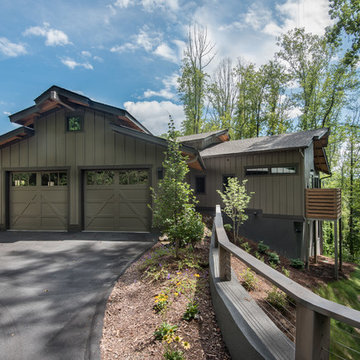Refine by:
Budget
Sort by:Popular Today
61 - 80 of 8,638 photos
Item 1 of 2
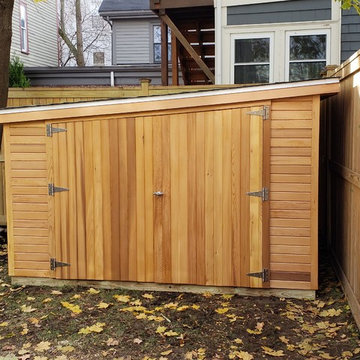
7x9 Bike Shed, 6ft peak height, Western Red Cedar siding
Inspiration for a small modern detached shed remodel in Boston
Inspiration for a small modern detached shed remodel in Boston
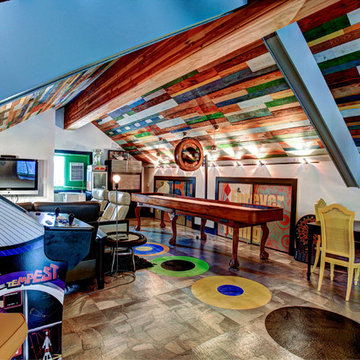
Reclaimed wood ceiling boards all hand painted. This room was designed to be fun and welcoming to all. Lots of action/activity and things to do with friends.
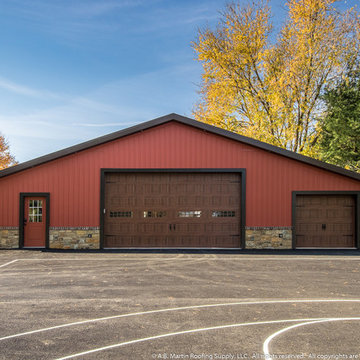
If you ever saw the Weiler garage before the complete renovation, you would never recognize it.
The building features the cellular composite siding from Celect in Carriage Red. The trims are the Boral paintable composite. The metal roof is the ABSeam Panel Matte Black from A.B. Martin Roofing Supply.
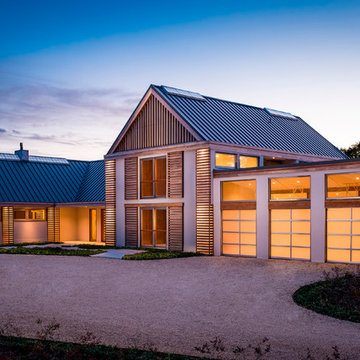
Garage - large industrial attached three-car garage idea in Philadelphia
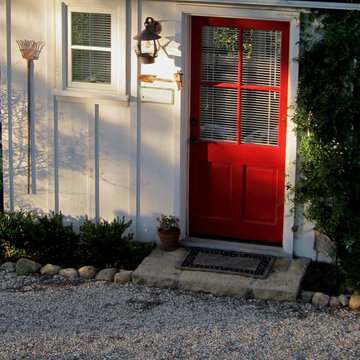
Design Consultant Jeff Doubét is the author of Creating Spanish Style Homes: Before & After – Techniques – Designs – Insights. The 240 page “Design Consultation in a Book” is now available. Please visit SantaBarbaraHomeDesigner.com for more info.
Jeff Doubét specializes in Santa Barbara style home and landscape designs. To learn more info about the variety of custom design services I offer, please visit SantaBarbaraHomeDesigner.com
Jeff Doubét is the Founder of Santa Barbara Home Design - a design studio based in Santa Barbara, California USA.
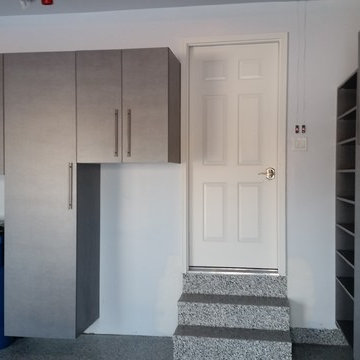
The customers needed something high enough off the floor. This option gave them both the storage they were looking for with the work-ability around the garage door and the garbage cans
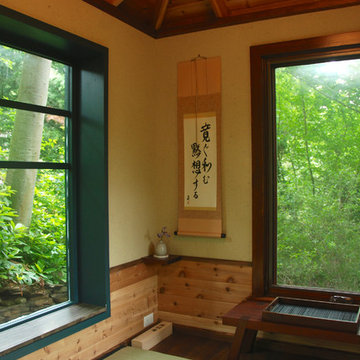
The scroll was designed to say "REST, RELAX, REFLECT".
The custom rectangular window creates an 8" deep granite ledge, looking out into the hillside woodland setting.
Glen Grayson, Architect
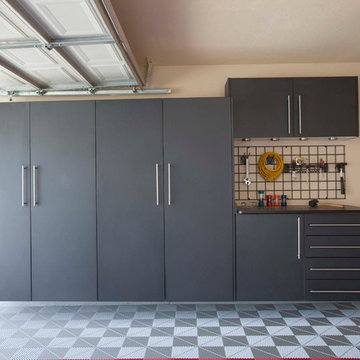
Inspiration for a large transitional attached three-car garage workshop remodel in Denver
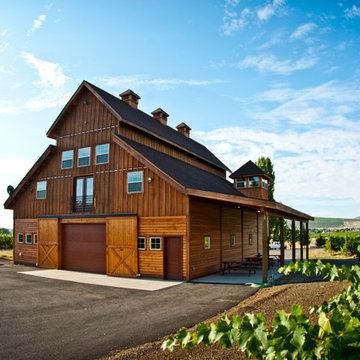
Our RCA barn designs are all pre-engineered wooden kits that make barn raising quicker and easier! Our Clydesdale, Haymaker and Teton horse barns are our roomiest barns available. Designed in 14 foot increments instead of 12 foot, with an expanded footprint and soaring 35 foot peak roofline height.
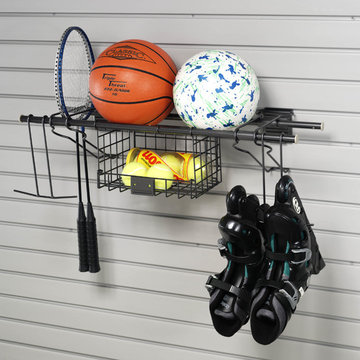
Example of a mid-sized trendy attached two-car garage design in Charleston
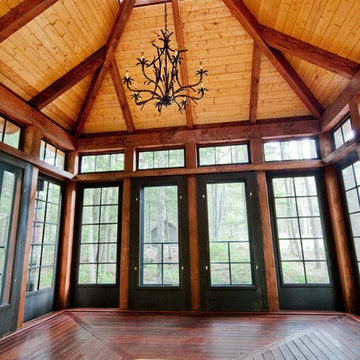
Post and Beam Tea House is an open air garden or waterside structure.
Inspiration for a small timeless detached studio / workshop shed remodel in Burlington
Inspiration for a small timeless detached studio / workshop shed remodel in Burlington
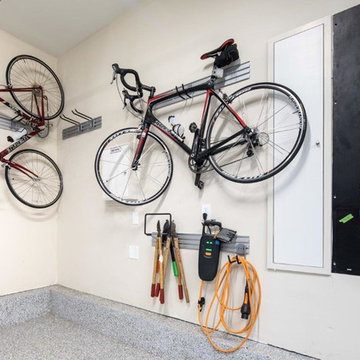
"As if that wasn’t enough, they also needed to store 3 bikes along with yard and craft tools. So how could I fit all of this in 500 square feet with two cars parked in it? I go vertical! A stacked garage system which exploited the 121-inch-high ceiling was the answer. And the details would need to live up to the interior.”
Photography by Karine Weiller
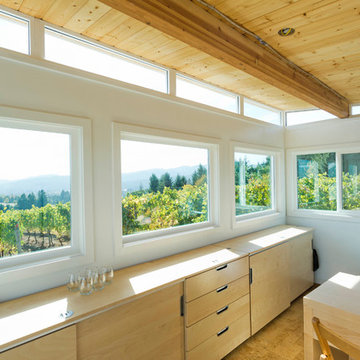
Dominic Bonuccelli
Studio / workshop shed - mid-sized modern detached studio / workshop shed idea in Seattle
Studio / workshop shed - mid-sized modern detached studio / workshop shed idea in Seattle
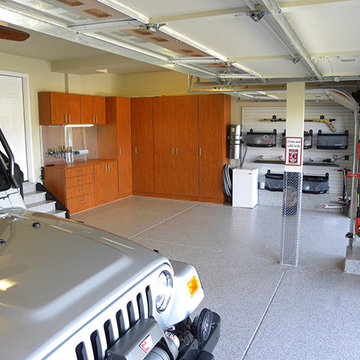
Example of a large classic attached two-car garage workshop design in Denver
4








