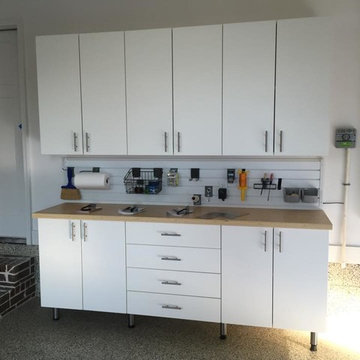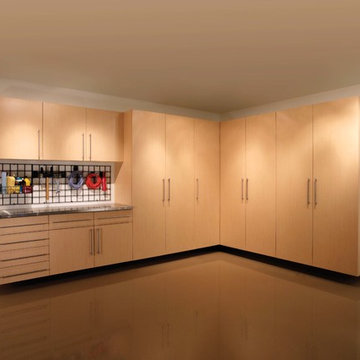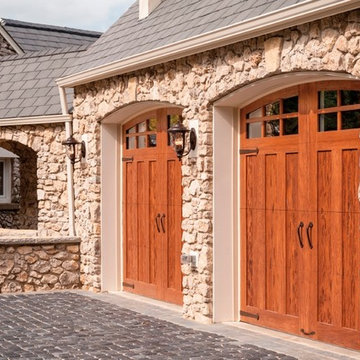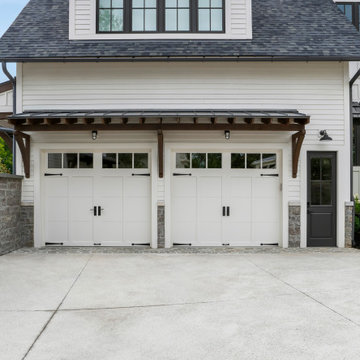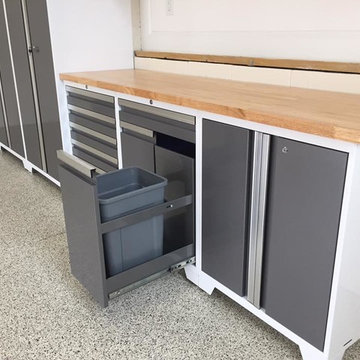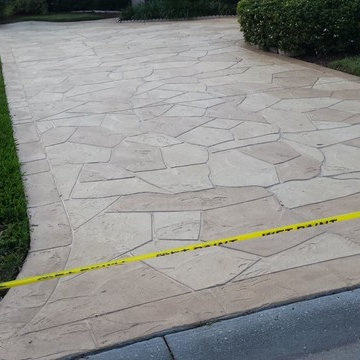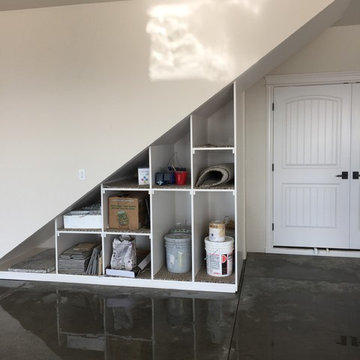Refine by:
Budget
Sort by:Popular Today
61 - 80 of 13,363 photos
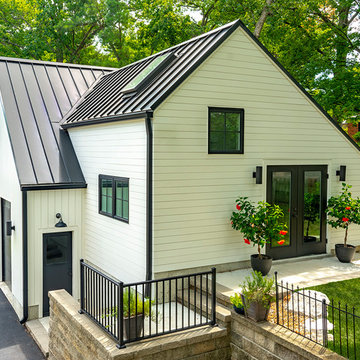
Homeowner desired a workshop, a over-sized two car garage to store bikes and kayaks and a finished kid hangout upstairs. They love a minimalist look and a lots of light. Its skylights and finished upper level are light-filled and inviting!
Documodern Photography
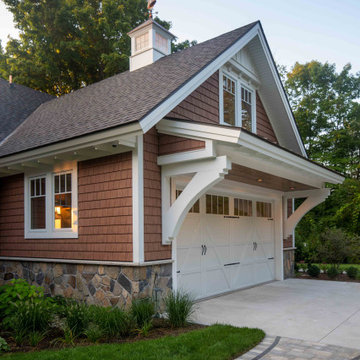
We love it when a home becomes a family compound with wonderful history. That is exactly what this home on Mullet Lake is. The original cottage was built by our client’s father and enjoyed by the family for years. It finally came to the point that there was simply not enough room and it lacked some of the efficiencies and luxuries enjoyed in permanent residences. The cottage is utilized by several families and space was needed to allow for summer and holiday enjoyment. The focus was on creating additional space on the second level, increasing views of the lake, moving interior spaces and the need to increase the ceiling heights on the main level. All these changes led for the need to start over or at least keep what we could and add to it. The home had an excellent foundation, in more ways than one, so we started from there.
It was important to our client to create a northern Michigan cottage using low maintenance exterior finishes. The interior look and feel moved to more timber beam with pine paneling to keep the warmth and appeal of our area. The home features 2 master suites, one on the main level and one on the 2nd level with a balcony. There are 4 additional bedrooms with one also serving as an office. The bunkroom provides plenty of sleeping space for the grandchildren. The great room has vaulted ceilings, plenty of seating and a stone fireplace with vast windows toward the lake. The kitchen and dining are open to each other and enjoy the view.
The beach entry provides access to storage, the 3/4 bath, and laundry. The sunroom off the dining area is a great extension of the home with 180 degrees of view. This allows a wonderful morning escape to enjoy your coffee. The covered timber entry porch provides a direct view of the lake upon entering the home. The garage also features a timber bracketed shed roof system which adds wonderful detail to garage doors.
The home’s footprint was extended in a few areas to allow for the interior spaces to work with the needs of the family. Plenty of living spaces for all to enjoy as well as bedrooms to rest their heads after a busy day on the lake. This will be enjoyed by generations to come.
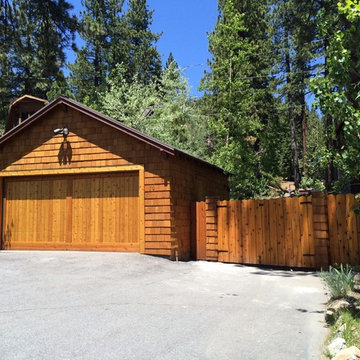
Detached garage
Example of a mid-sized mountain style detached two-car garage design in Sacramento
Example of a mid-sized mountain style detached two-car garage design in Sacramento
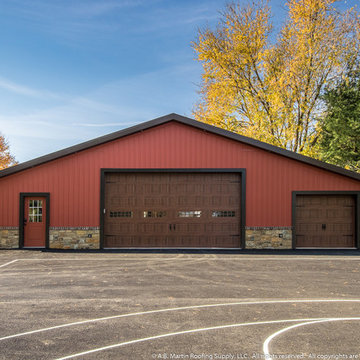
If you ever saw the Weiler garage before the complete renovation, you would never recognize it.
The building features the cellular composite siding from Celect in Carriage Red. The trims are the Boral paintable composite. The metal roof is the ABSeam Panel Matte Black from A.B. Martin Roofing Supply.
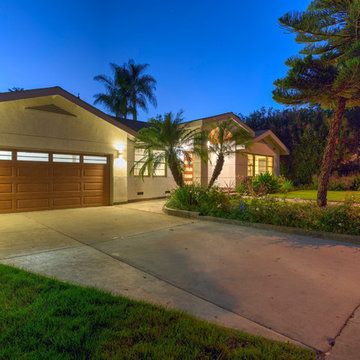
Inspiration for a mid-sized modern attached two-car garage remodel in Los Angeles
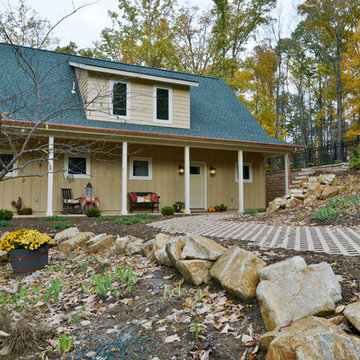
June Stanich
Mid-sized arts and crafts detached two-car garage workshop photo in DC Metro
Mid-sized arts and crafts detached two-car garage workshop photo in DC Metro
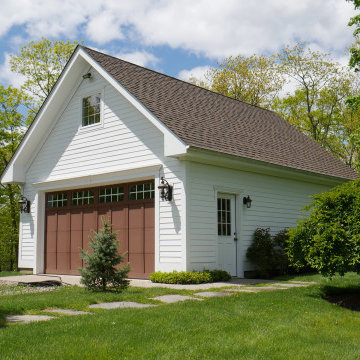
Exterior detached garage.
Example of a large classic detached two-car garage design in New York
Example of a large classic detached two-car garage design in New York
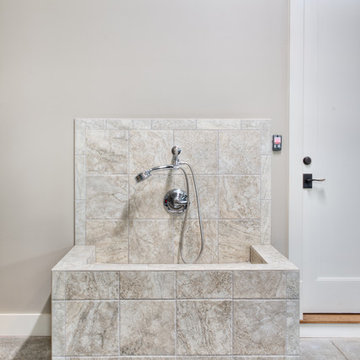
TJ Getz
Example of a large trendy attached two-car garage design in Other
Example of a large trendy attached two-car garage design in Other
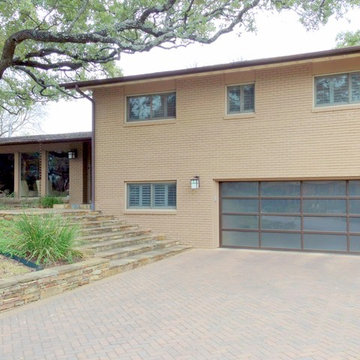
A Full View garage door finishes out the curb presentation of this home. The brown powder coat finish compliments the trim/gutter colors and compliments the other surrounding earth tones.
The powder coat finish provides a decorative and durable option for this type door (photo was taken 6 years after door installation)
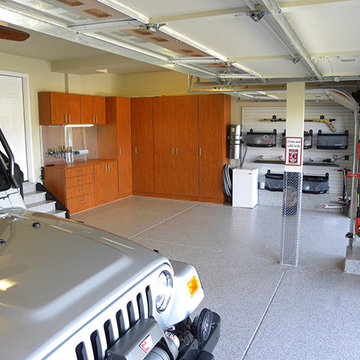
Example of a large classic attached two-car garage workshop design in Denver
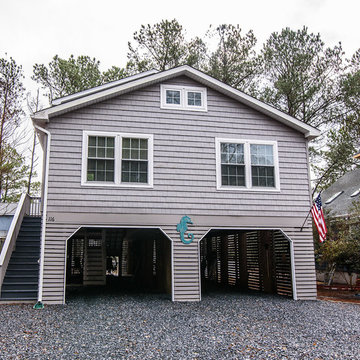
Inspiration for a mid-sized coastal attached two-car garage remodel in Other
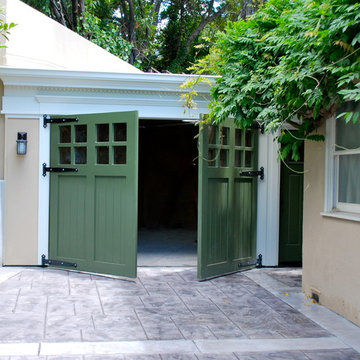
In the beginning this area was a hill in the back- Now it's home to a gorgeous 2 car garage with custom made carriage doors and a long stamped concrete drive way with borders. When designed well, a detached garage can add charm and character to any home.
Garage and Shed Ideas
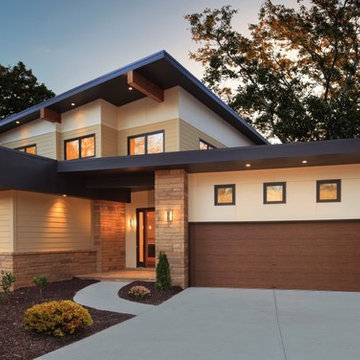
Inspiration for a large contemporary attached two-car garage remodel in Minneapolis
4








