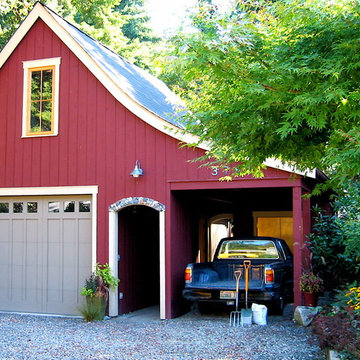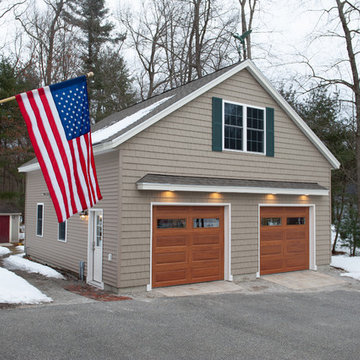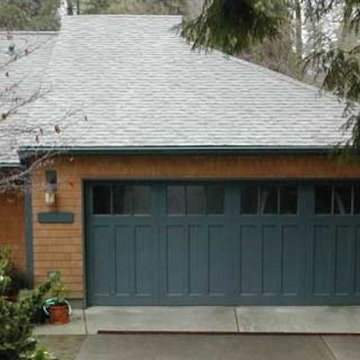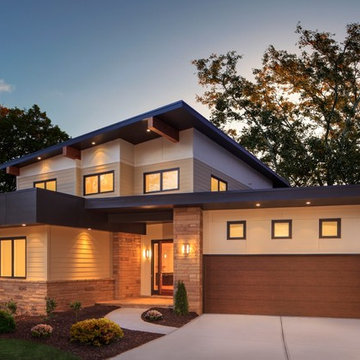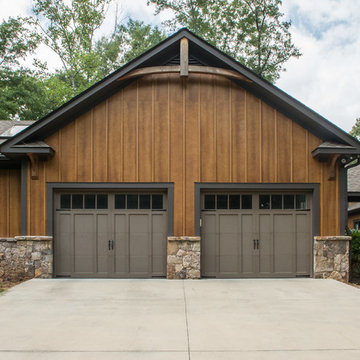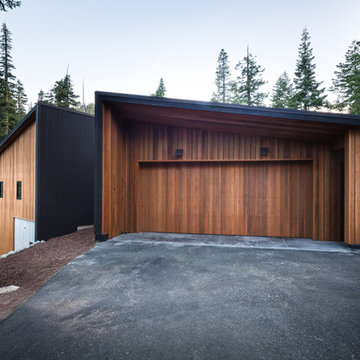Refine by:
Budget
Sort by:Popular Today
161 - 180 of 13,363 photos
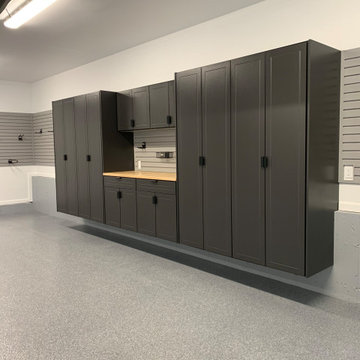
Complete garage renovation from floor to ceiling,
Redline Garage Gear
Custom designed powder coated garage cabinetry
Butcher block workbench
Handiwall across rear wall & above workbench
Harken Hoister - 4 Point hoist for Sea kayak
Standalone cabinet along entry steps
Built in cabinets in rear closet
Flint Epoxy flooring with stem walls painted to match
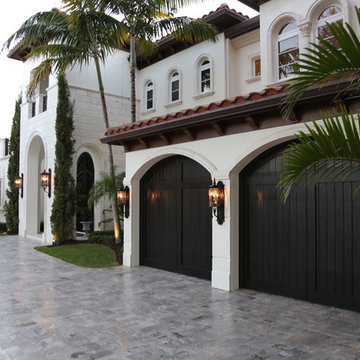
Jerusalem Stone Architecture is a company that ensures its clients the best stone available. We cater to the discriminating architect, designer, builder, and homeowner seeking imported hand-carved, architectural limestone and marble. We stand out in the Florida market as the genuine stone provider for those looking to renovate or build the exterior and interior spaces of their homes. Our clients enjoy the luxury of selecting the finest architectural limestone and marble from a portfolio that includes the latest and most trendy design worldwide.
Jerusalem Stone, Marble columns, Natural stone columns, architectural stone, limestone columns, Elements, Antique, Columns,, Marble Fireplace, architectural stone, architectural stone Elements, Natural Stone Architectural Stone, Carving Columns, Carving Stone, Carving Stone Elements, Carving Architectural Stone, French limestone, Italian Marble Columns, Limestone Architectural Elements, Fine Limestone Architectural Elements, Antique Stone Columns, Quality Stone Architectural Elements, Mexican Stone Architectural Elements , Egyptian Stone Columns, Stone Architectural Elements, French Stone Architectural Elements, Natural Stone Architectural Stone Elements, architectural stone elements, Hand Carved Natural Stone , Hand carving Natural Stone Architectural Elements, hand carved architectural stone, hand carved architectural stone fireplaces, limestone fireplace mantels, limestone fireplace, Moca creme limestone, Branco do mar limestone, Rosal limestone, Crema do mos limestone, Caliza capri limestone, Beige limestone, Indiana limestone, Jerusalem royal gold, France beige limestone, Crema luna limestone, French limestone, Beauharnal french limestone, Stone Contact, Covering, StoneExpo, Jerusalem Stone, Architectural Elements,Jerusalem Stone Flooring, Architectural Carved Stone, Hand Carved Stone, Architectural Stone, Loggia, Outdoor Living Spaces, Fountain Design, Dentil Molding Exterior, Arch Door, Outdoor Fountain, Wicker Patio, Fancy Stone Color, Round Balcony, Round Fountain Balcony, Ceiling, Outdoor Loggia, Loggia Design, Arched Trim, Half Round Window, Trim Round Outdoor, Wicker Daybed Concave, Ceiling Covered, Loggia Wall Lanterns , columns & capital, capital, column, balustrade, corinthian column, tuscan columns, Architectural, Stone Work, Carved Stone, Carving, Architectural Custom Homes, tuscan stone columns, outdoor tuscan style, corinthian style columns, Fireplace, Stone Fireplace, Luxury architecture, Stone BALUSTRADE, Stone Railing, BALUSTRADE, Mediterranean stone, Mediterranean Style. Naples, Palm Beach, California.
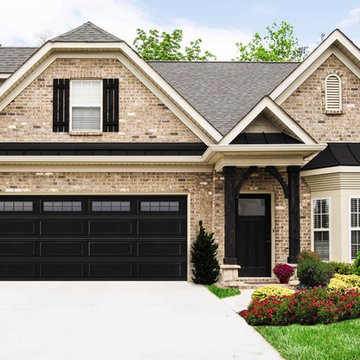
Black garage door from Wayne Dalton. Our Model 8300 steel garage door comes in five color options and a choice of four different panel designs.
Like this garage door design and color? Find your nearest Wayne Dalton dealer on our website for additional product information including pricing.
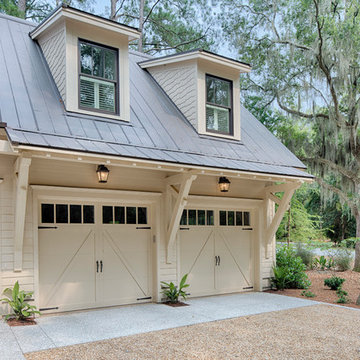
The best of past and present architectural styles combine in this welcoming, farmhouse-inspired design. Clad in low-maintenance siding, the distinctive exterior has plenty of street appeal, with its columned porch, multiple gables, shutters and interesting roof lines. Other exterior highlights included trusses over the garage doors, horizontal lap siding and brick and stone accents. The interior is equally impressive, with an open floor plan that accommodates today’s family and modern lifestyles. An eight-foot covered porch leads into a large foyer and a powder room. Beyond, the spacious first floor includes more than 2,000 square feet, with one side dominated by public spaces that include a large open living room, centrally located kitchen with a large island that seats six and a u-shaped counter plan, formal dining area that seats eight for holidays and special occasions and a convenient laundry and mud room. The left side of the floor plan contains the serene master suite, with an oversized master bath, large walk-in closet and 16 by 18-foot master bedroom that includes a large picture window that lets in maximum light and is perfect for capturing nearby views. Relax with a cup of morning coffee or an evening cocktail on the nearby covered patio, which can be accessed from both the living room and the master bedroom. Upstairs, an additional 900 square feet includes two 11 by 14-foot upper bedrooms with bath and closet and a an approximately 700 square foot guest suite over the garage that includes a relaxing sitting area, galley kitchen and bath, perfect for guests or in-laws.
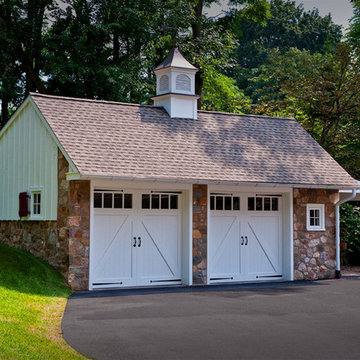
With the inspiration of a charming old stone farm house Warren Claytor Architects, designed the new detached garage as well as the addition and renovations to this home. It included a new kitchen, new outdoor terrace, new sitting and dining space breakfast room, mudroom, master bathroom, endless details and many recycled materials including wood beams, flooring, hinges and antique brick. Photo Credit: John Chew
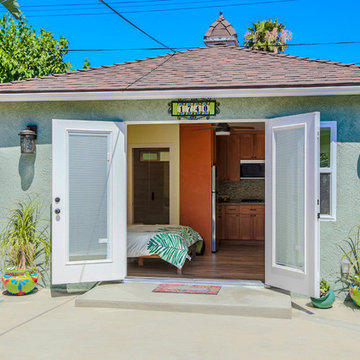
What is an ADU: Accessory Dwelling Units:
An accessory dwelling unit, usually just called an ADU, is a secondary housing unit on a single-family residential lot. The term “accessory dwelling unit” is a institutional-sounding name, but it’s the most commonly-used term across the country to describe this type of housing. While the full name is a mouthful, the shorthand “ADU” is better.
ADUs vary in their physical form quite a bit, as there are detached ADU, attached ADU, second story ADU (above garage or work shop), addition ADU, internal ADU.
IMPORTANT:
There’s simply too few permitted ADUs to make a real difference in the housing stock. But, even if they aren’t going to solve all a city’s problems, they may help homeowners solve some of their problems. The most common motivation for ADU development is rental income potential, followed by the prospect of flexible living space for multigenerational households.
We at FIDELITY GENERAL CONTRACTORS, providing a single point of contact to homeowners interested in this product, from conceptual stage including plans, city legwork, project managing of the construction stage including assistance with material purchase and other coordination, all the way to completion.
(this project showcases a detached ADU, 400 SQ.)
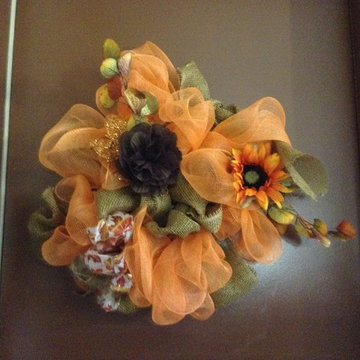
Mesh wreath embellished with fall items
Example of a mid-sized classic attached two-car garage workshop design in Chicago
Example of a mid-sized classic attached two-car garage workshop design in Chicago
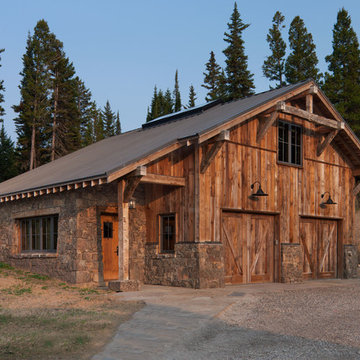
David O Marlow
Inspiration for a rustic detached two-car garage remodel in Other
Inspiration for a rustic detached two-car garage remodel in Other
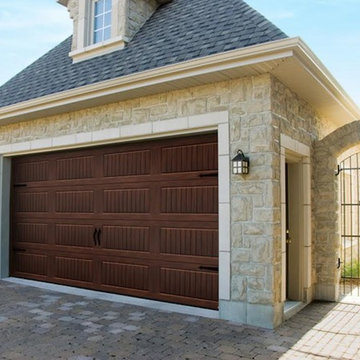
Garaga - Standard+ North Hatley LP, 16’ x 8’, American Walnut
Mid-sized elegant detached two-car garage photo in Cedar Rapids
Mid-sized elegant detached two-car garage photo in Cedar Rapids
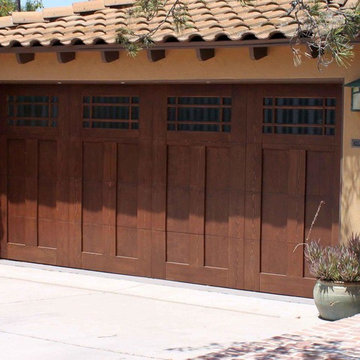
Example of a large mountain style attached two-car garage design in Phoenix
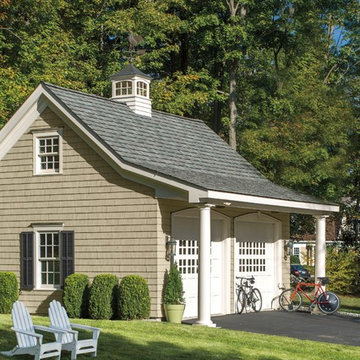
Color A (Siding): Bennington Gray, Arborcoat, Solid.
Elegant detached two-car garage photo in New York
Elegant detached two-car garage photo in New York
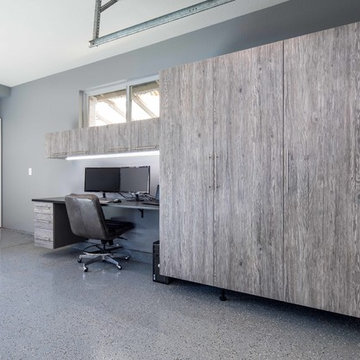
Karine Weiller Photography
Large trendy attached two-car garage workshop photo in San Francisco
Large trendy attached two-car garage workshop photo in San Francisco
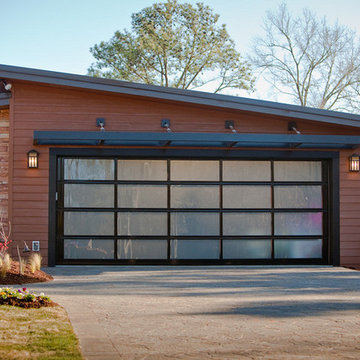
Clopay full view glass Avante in frosted glass
Example of a mid-sized 1960s attached two-car garage design in Austin
Example of a mid-sized 1960s attached two-car garage design in Austin
Garage and Shed Ideas
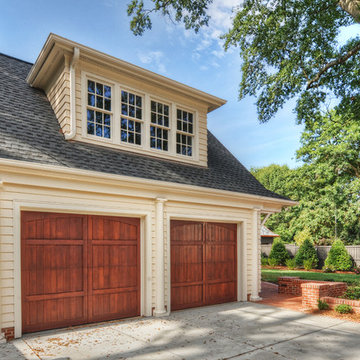
Garage - mid-sized traditional detached two-car garage idea in Charlotte
9








