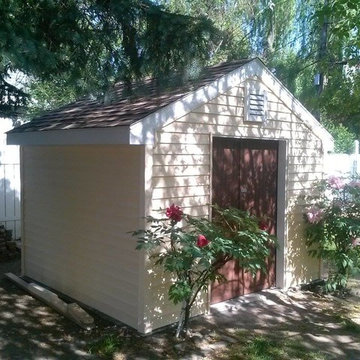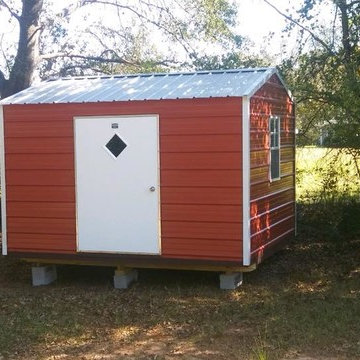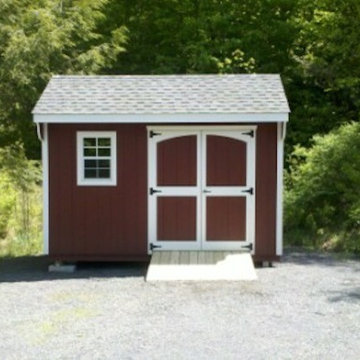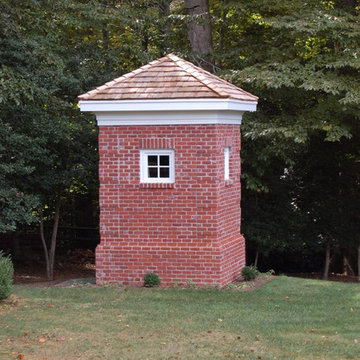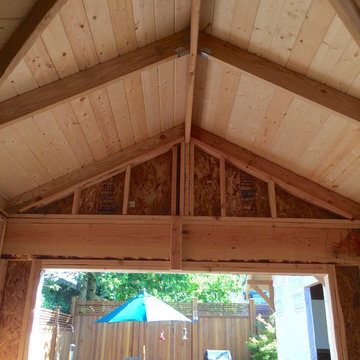Refine by:
Budget
Sort by:Popular Today
141 - 160 of 2,619 photos
Item 1 of 3
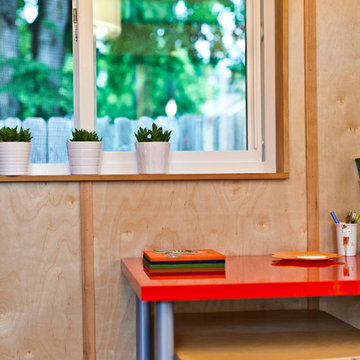
Modern-Sheds offer complete customization in terms of walls and window placement. // Photo by Dominic AZ Bonuccelli
Small minimalist detached studio / workshop shed photo in Portland
Small minimalist detached studio / workshop shed photo in Portland
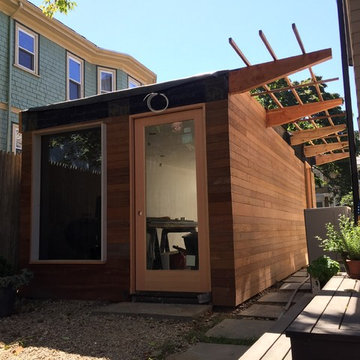
green roof garage
Inspiration for a small contemporary detached studio / workshop shed remodel in Boston
Inspiration for a small contemporary detached studio / workshop shed remodel in Boston
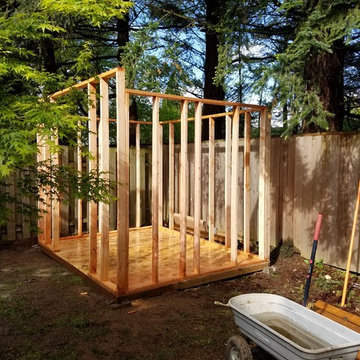
The walls are framed and the roof and siding can now be installed
Example of a small detached shed design in Portland
Example of a small detached shed design in Portland
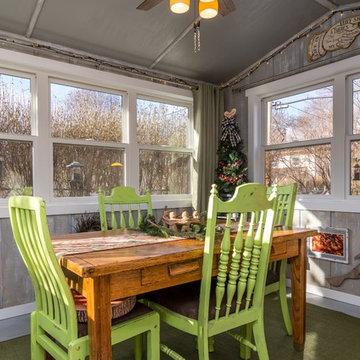
Beau Meyers Photography
Small elegant detached studio / workshop shed photo in Other
Small elegant detached studio / workshop shed photo in Other
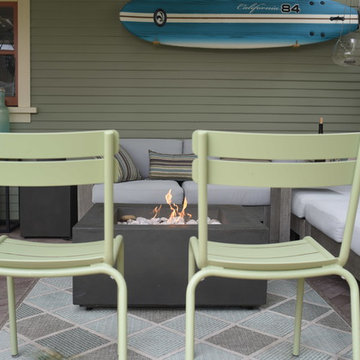
This 1925 craftsman house in Santa Barbara, Ca needed for its original detached garage to be replaced. The single car garage has a covered patio attached creating an outdoor living room. It features a fun outdoor shower, a seating and dining area and outdoor grill. Medeighnia Westwick Photography.
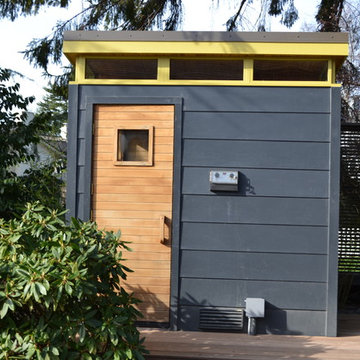
Arla Shephard Bull
Inspiration for a small modern detached studio / workshop shed remodel in Seattle
Inspiration for a small modern detached studio / workshop shed remodel in Seattle
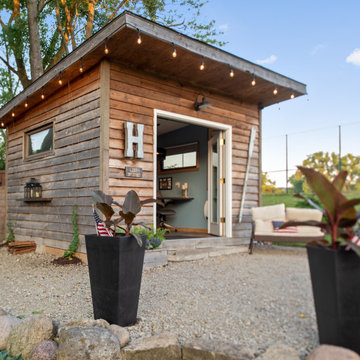
Shots of our iconic shed "Hanssel or Gretel". A play on words from the famous story, due to the families last name and this being a his or hers (#heshed #sheshed or #theyshed), but not a play on function. This dynamic homeowner crew uses the shed for their private offices, alongside e-learning, meeting, relaxing and to unwind. This 10'x10' are requires no permit and can be completed in less that 3 days (interior excluded). The exterior space is approximately 40'x40', still required no permitting and was done in conjunction with a landscape designer. Bringing the indoor to the outdoor for all to enjoy, or close the french doors and escape to zen! To see the video, go to: https://youtu.be/zMo01-SpaTs
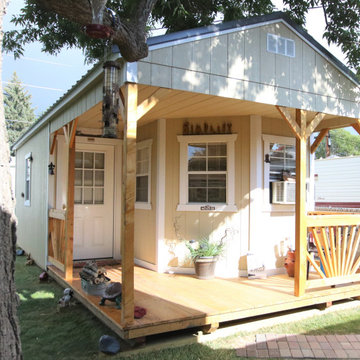
Ken & Calla Hayden purchased this unfinished deluxe playhouse from our lot in May of this year. They opted to do the handyman work themselves in creating their own ideas and fun. They have purchased many homes in Casper and remodeled and sold them since 1996. This is one of their last but funnest projects they have completed.
Stop by to choose your Shed Package with Options – Order Today!
Start with a Shed Package and design it your way. Implement your passions and innovative ideas into successful business opportunities, creative storage solutions, or a quiet retreat. We can give you that jump start with a cost-effective space and multiple package options available!
These units are priced right. Starting with an 8×8 all the way up to 16×40, easily customizable with options! Add benches and shelves for all your supplies. Choose a lofted barn for up to 16′ feet of free loft space for extra storage or creative finishes.
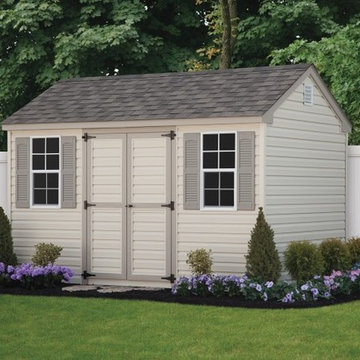
8'x12' – 6' Workshop – VINYL
Roof: Weathered Wood
Trim: Clay
Siding: Sand
Inspiration for a small craftsman detached studio / workshop shed remodel in Philadelphia
Inspiration for a small craftsman detached studio / workshop shed remodel in Philadelphia
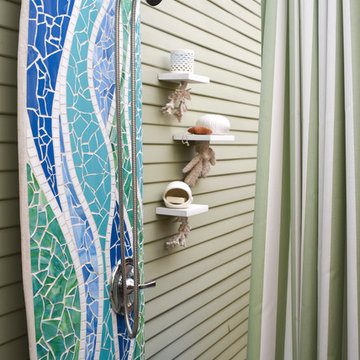
This mosaic tiled surfboard shower was my design and created by www.willandjane.com - a husband and wife team from San Diego.
Example of a small beach style detached one-car garage design in Santa Barbara
Example of a small beach style detached one-car garage design in Santa Barbara
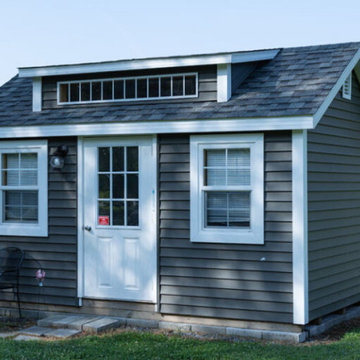
Get extra headroom with classic looks to spare! The high peaked roof and broad overhangs of the chalet provide you with extra storage height and set your building apart from the ordinary shed. An offset roof with transom windows or a standard roof with classy dormers lets in plenty of light for your projects.
Option for a second floor
Steeper roof pitch
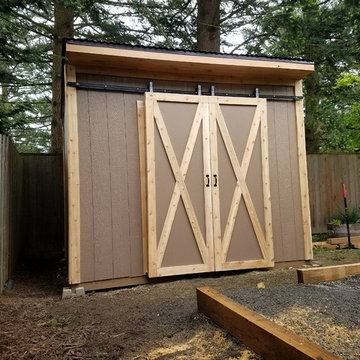
Completed custom shed construction
Example of a small detached shed design in Portland
Example of a small detached shed design in Portland
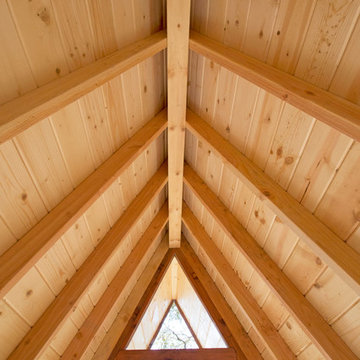
This 10x10' A-Frame cabin was prefabricated in sections in our shop, then assembled on a deck base built on site. The dwelling was framed and finished using redwood, douglas fir and pine, with a comp shingle roof and a full wall of windows on the western side. Overlooking the hills east of Cayucos and the Pacific coast, this structure makes for the perfect daytime retreat or camp-out spot! Photography by Joslyn Amato.
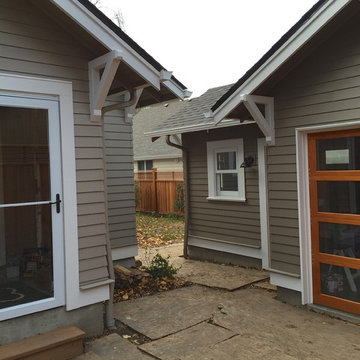
Rebuild llc
Example of a small arts and crafts detached studio / workshop shed design in Portland
Example of a small arts and crafts detached studio / workshop shed design in Portland
Garage and Shed Ideas
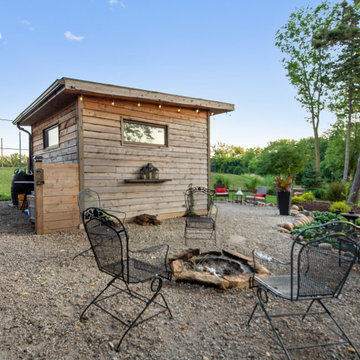
Shots of our iconic shed "Hanssel or Gretel". A play on words from the famous story, due to the families last name and this being a his or hers (#heshed #sheshed or #theyshed), but not a play on function. This dynamic homeowner crew uses the shed for their private offices, alongside e-learning, meeting, relaxing and to unwind. This 10'x10' are requires no permit and can be completed in less that 3 days (interior excluded). The exterior space is approximately 40'x40', still required no permitting and was done in conjunction with a landscape designer. Bringing the indoor to the outdoor for all to enjoy, or close the french doors and escape to zen! To see the video, go to: https://youtu.be/zMo01-SpaTs
8








