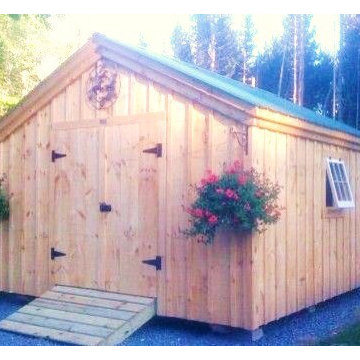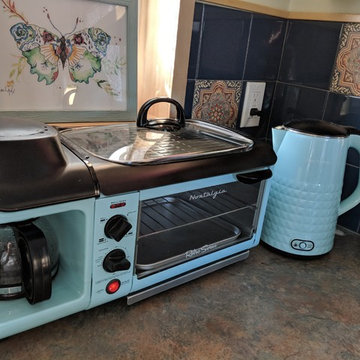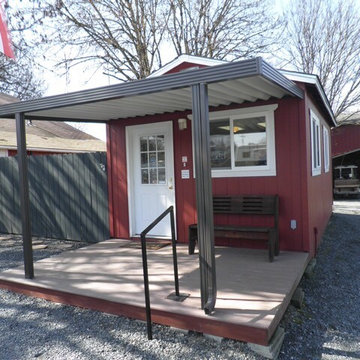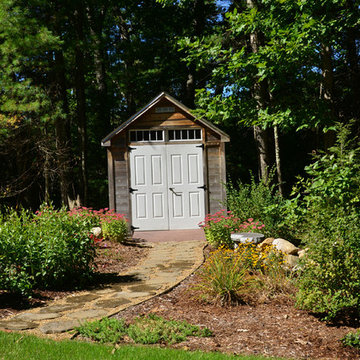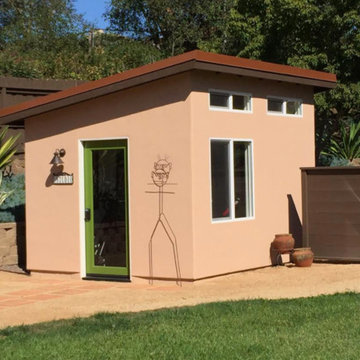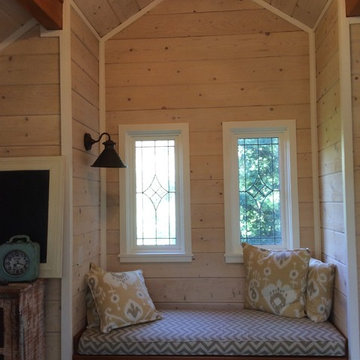Refine by:
Budget
Sort by:Popular Today
121 - 140 of 2,619 photos
Item 1 of 3
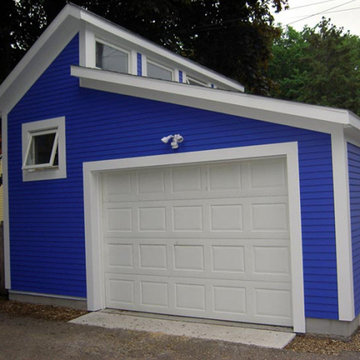
The existing one car garage had the leans. It was torn down and a stall and a half garage was rebuilt in its space, to give room for a work bench, gardening bench, and indoor dog kennel. Storage was also a requirement, which shaped the double shed roof with a clerestory, allowing for a wall of storage along the east side.
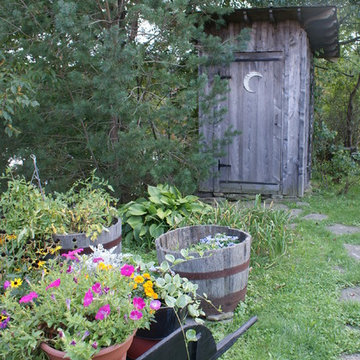
Summer gardening tool house
Garden shed - small coastal detached garden shed idea in Other
Garden shed - small coastal detached garden shed idea in Other
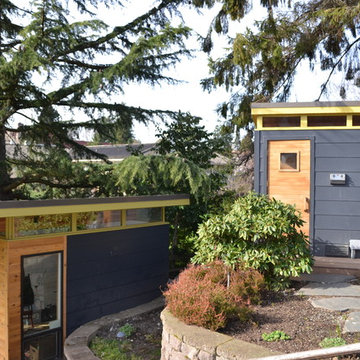
Arla Shephard Bull
Example of a small minimalist detached studio / workshop shed design in Seattle
Example of a small minimalist detached studio / workshop shed design in Seattle
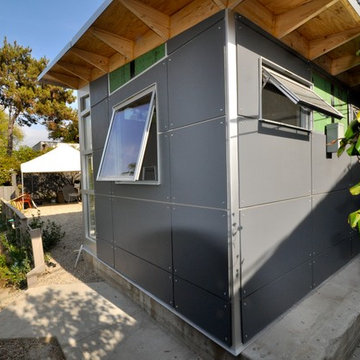
You don't need much space to fit a 10x12 Studio Shed! This home office is carefully nestled between the original ranch home and the second terrace of a steep lot in the Los Angeles hills.
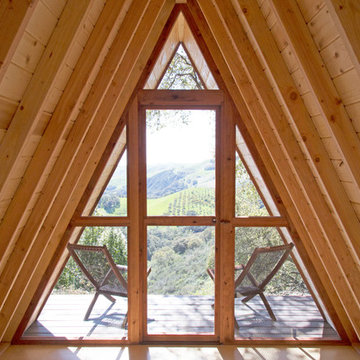
This 10x10' A-Frame cabin was prefabricated in sections in our shop, then assembled on a deck base built on site. The dwelling was framed and finished using redwood, douglas fir and pine, with a comp shingle roof and a full wall of windows on the western side. Overlooking the hills east of Cayucos and the Pacific coast, this structure makes for the perfect daytime retreat or camp-out spot! Photography by Joslyn Amato.
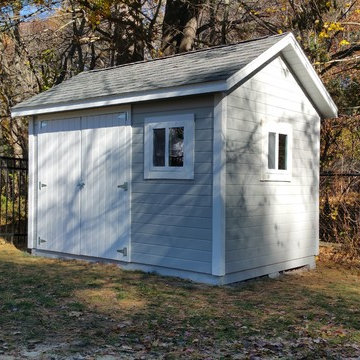
8x12 Traditional Style Shed with Horizontal Pine siding. Pressure treated floor system
Garden shed - small traditional detached garden shed idea in Boston
Garden shed - small traditional detached garden shed idea in Boston
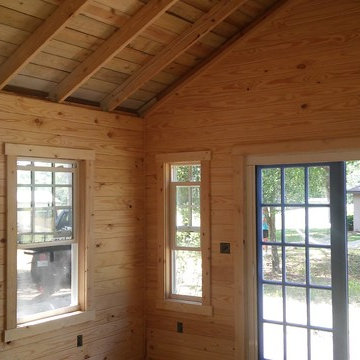
14'x16' Artists Studio Shed with French doors and lots of windows
Inspiration for a small timeless detached studio / workshop shed remodel in Tampa
Inspiration for a small timeless detached studio / workshop shed remodel in Tampa
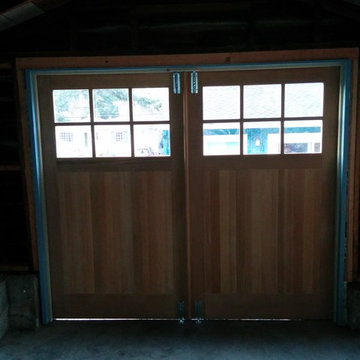
alex marshall
Garage - small craftsman detached one-car garage idea in San Francisco
Garage - small craftsman detached one-car garage idea in San Francisco
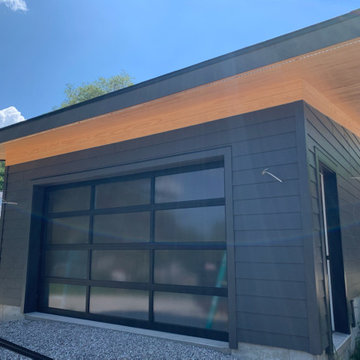
This glass garage door is small but mighty when it comes to design impact! Notice the large glass panels, the black aluminum frame and the privacy glass feature too. | Project and Photo Credits: ProLift Garage Doors of South Charlotte
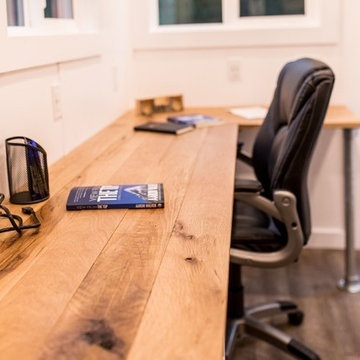
Studio / workshop shed - small modern detached studio / workshop shed idea in Other
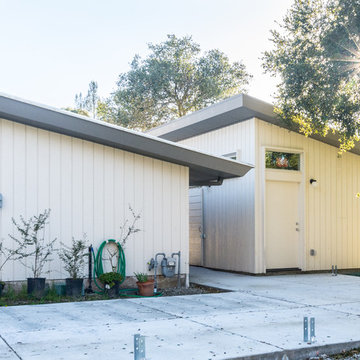
Justin Lopez Photography
Small 1960s detached studio / workshop shed photo in San Francisco
Small 1960s detached studio / workshop shed photo in San Francisco
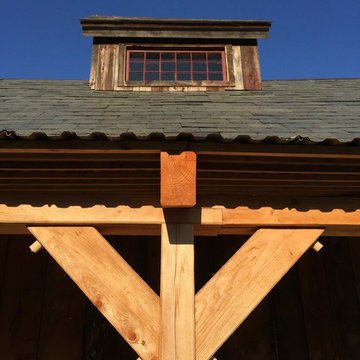
Photography by Andrew Doyle
This Sugar House provides our client with a bit of extra storage, a place to stack firewood and somewhere to start their vegetable seedlings; all in an attractive package. Built using reclaimed siding and windows and topped with a slate roof, this brand new building looks as though it was built 100 years ago. True traditional timber framing construction add to the structures appearance, provenance and durability.
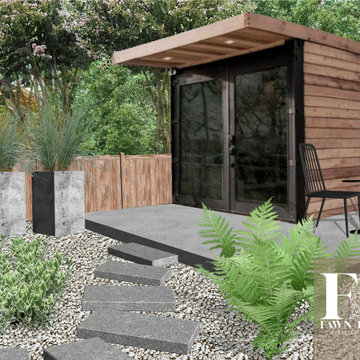
My clients knew their house didn't match their modern Scandinavian style. Located in South Charlotte in an older, well-established community, Sara and Ash had big dreams for their home. During our virtual consultation, I learned a lot about this couple and their style. Ash is a woodworker and business owner; Sara is a realtor so they needed help pulling a vision together to combine their styles. We looked over their Pinterest boards where I began to envision their mid-century, meets modern, meets Scandinavian, meets Japanese garden, meets Monterey style. I told you I love making each exterior unique to each homeowner!
⠀⠀⠀⠀⠀⠀⠀⠀⠀
The backyard was top priority for this family of 4 with a big wish-list. Sara and Ash were looking for a she-shed for Sara’s Peleton workouts, a fire pit area to hangout, and a fun and functional space that was golden doodle-friendly. They also envisioned a custom tree house that Ash would create for their 3-year-old, and an artificial soccer field to burn some energy off. I gave them a vision for the back sunroom area that would be converted into the woodworking shop for Ash to spend time perfecting his craft.
⠀⠀⠀⠀⠀⠀⠀⠀⠀
This landscape is very low-maintenance with the rock details, evergreens, and ornamental grasses. My favorite feature is the pops of black river rock that contrasts with the white rock
Garage and Shed Ideas
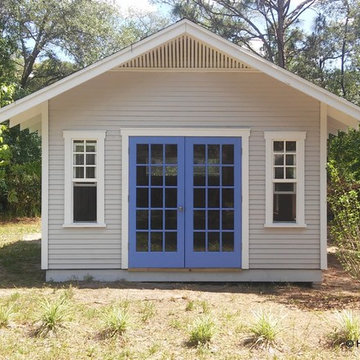
14'x16' Artists Studio Shed with French doors and lots of windows
Studio / workshop shed - small traditional detached studio / workshop shed idea in Tampa
Studio / workshop shed - small traditional detached studio / workshop shed idea in Tampa
7








