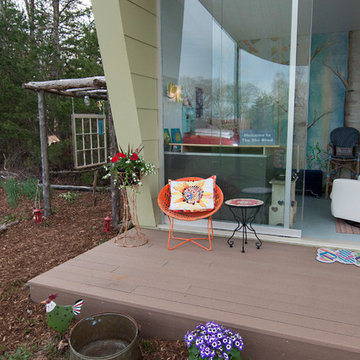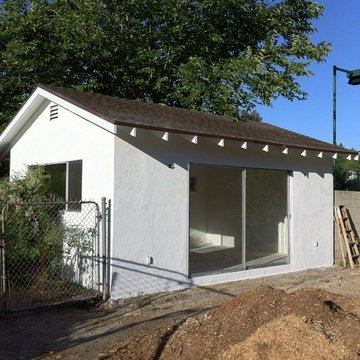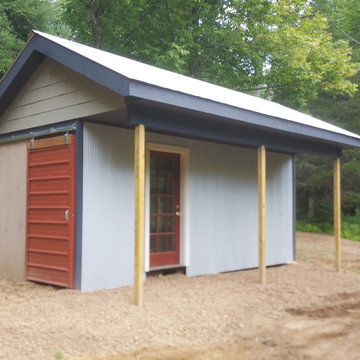Refine by:
Budget
Sort by:Popular Today
101 - 120 of 396 photos
Item 1 of 3
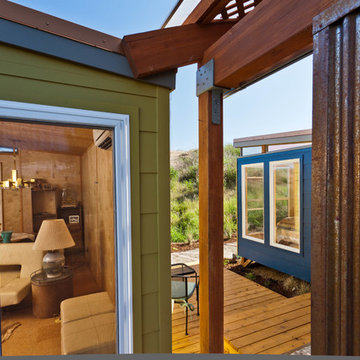
A tight shot of both Modern-Sheds added to a pre-existing outdoor living complex in Ellensburg Washington. The blue one serves as a bedroom, the yellow as a living room. Dominic AZ Bonuccelli
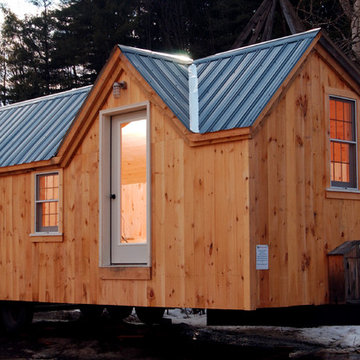
The Xylia is available fully assembled or as cottage kits. The options for customization are abundant. The addition of partitions will turn this building from an open floor plan to a one bedroom, one bath cottage with a cozy living/kitchen area. Also available as a 4 season off grid turn key cottage.
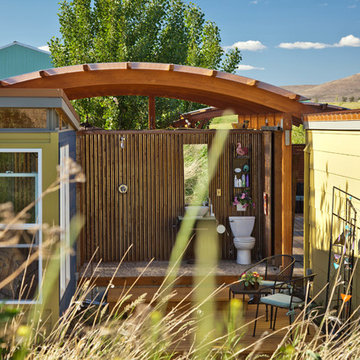
A tight shot of both Modern-Sheds added to a pre-existing outdoor living complex in Ellensburg Washington. The blue one serves as a bedroom, the yellow as a living room. Dominic AZ Bonuccelli
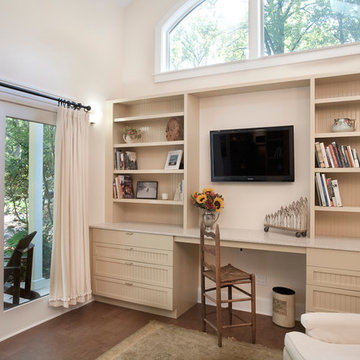
Inspiration for a small contemporary detached guesthouse remodel in DC Metro
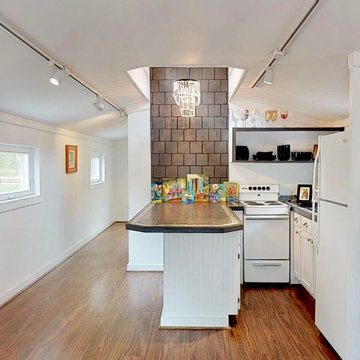
The Guest Apartment Studio is above the center aisle & features a small kitchenette with seating for 4 and full bathroom along with views of the entire property!
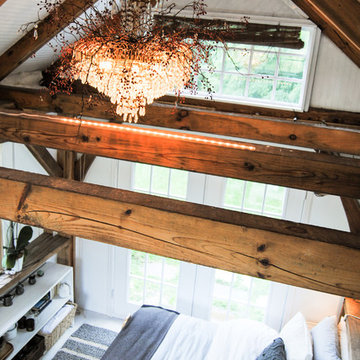
Timber Frame Garden Shed / Magic House in Upstate NY
Guesthouse - small rustic detached guesthouse idea in New York
Guesthouse - small rustic detached guesthouse idea in New York
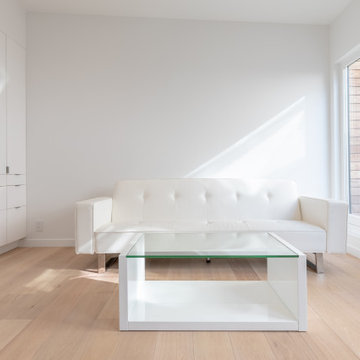
With a total interior space of 14'X24', we aimed to create maximum efficiency by finding the optimal proportions for the rooms, and by locating all fixtures and appliances linearly along the long back wall. All white cabinets with stainless steel appliances and hardware, as well as the overall subdued material palette are essential in creating a modern simplicity. Other highlights include a curbless shower entry and a wall-hung toilet. The small but comfortable bath is suffused with natural light thanks to a generous skylight. The overall effect is a tranquil retreat carved out from a dense and somewhat chaotic urban block in one of San Francisco's most busy and vibrant neighborhoods.
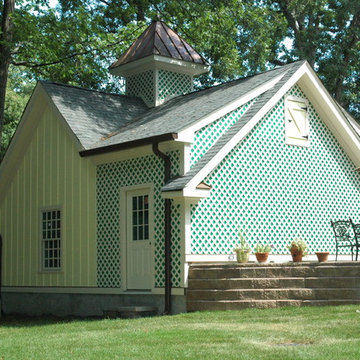
Using trelles pattern set against board and batten siding, thius detached garage is able to provide a romance to its otherwise utility use.
Inspiration for a small timeless detached guesthouse remodel in New York
Inspiration for a small timeless detached guesthouse remodel in New York
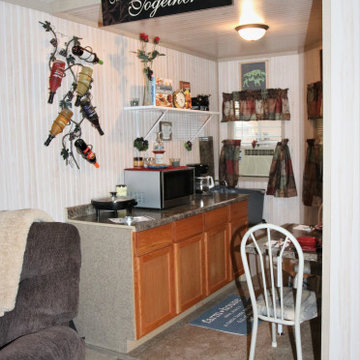
Ken & Calla Hayden purchased this unfinished deluxe playhouse from our lot in May of this year. They opted to do the handyman work themselves in creating their own ideas and fun. They have purchased many homes in Casper and remodeled and sold them since 1996. This is one of their last but funnest projects they have completed.
Stop by to choose your Shed Package with Options – Order Today!
Start with a Shed Package and design it your way. Implement your passions and innovative ideas into successful business opportunities, creative storage solutions, or a quiet retreat. We can give you that jump start with a cost-effective space and multiple package options available!
These units are priced right. Starting with an 8×8 all the way up to 16×40, easily customizable with options! Add benches and shelves for all your supplies. Choose a lofted barn for up to 16′ feet of free loft space for extra storage or creative finishes.
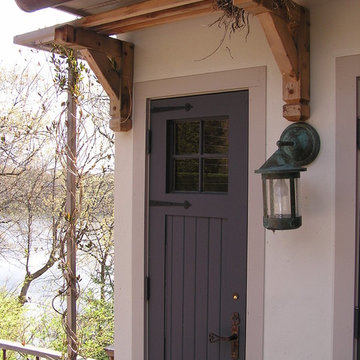
The new renovation included a small guest cottage. Here, the entry to the guest cottage has copper gutters and a small pergola. The climbing vines are just beginning to come back to life after a long winter, and a bird has picked out a new spot for its nest!
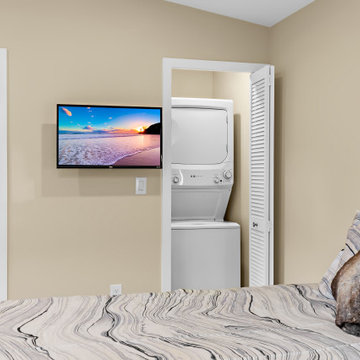
210 Square Foot tiny home designed, built, and furnished by Suncrest Home Builders. Features ample closet space, highly efficient functional kitchen, remote-controlled adjustable bed, gateleg table for eating or laptop work, full bathroom, and in-unit laundry. This space is perfect for a mother-in-law suite, Airbnb, or efficiency rental. We love small spaces and would love todesign and build an accessory unit just for you!
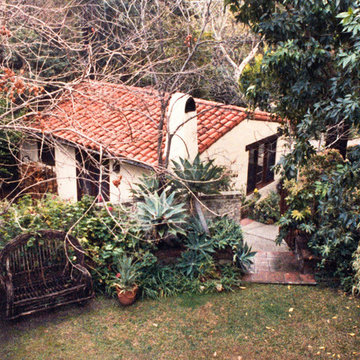
View of La Casita from main house shows mission tile from former garage that was salvaged and reused. Pool is beyond, to the right.
Inspiration for a small mediterranean detached guesthouse remodel in Los Angeles
Inspiration for a small mediterranean detached guesthouse remodel in Los Angeles
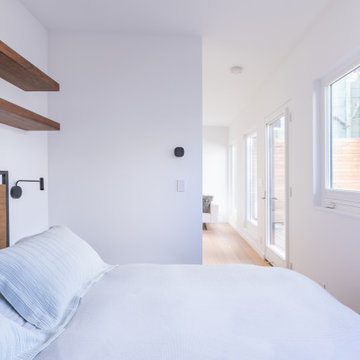
With a total interior space of 14'X24', we aimed to create maximum efficiency by finding the optimal proportions for the rooms, and by locating all fixtures and appliances linearly along the long back wall. All white cabinets with stainless steel appliances and hardware, as well as the overall subdued material palette are essential in creating a modern simplicity. Other highlights include a curbless shower entry and a wall-hung toilet. The small but comfortable bath is suffused with natural light thanks to a generous skylight. The overall effect is a tranquil retreat carved out from a dense and somewhat chaotic urban block in one of San Francisco's most busy and vibrant neighborhoods.
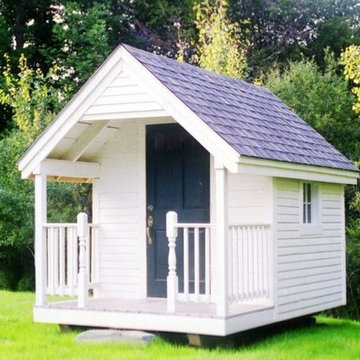
Victorian in style, this elegant Cabin design offers a sitting area on the porch. Whether it is a potting shed for your garden, a child’s playhouse, a space to watch the sunset or just a place to sit by the pond, this building is an asset to any landscape.
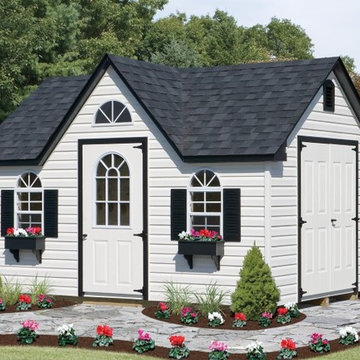
10'x14' – With Dormer - VINYL
Roof: Dual Black
Trim: Black
Siding: Ivory
Options: Classic Vent, Classic Flower Boxes, Sunrise
Windows, Painted Doors
Example of a small arts and crafts detached guesthouse design in Philadelphia
Example of a small arts and crafts detached guesthouse design in Philadelphia
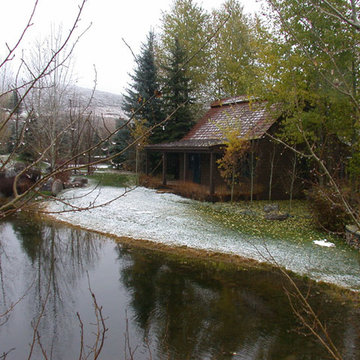
This guest cottage was designed to look like an old hunting shack! It can also serve as a smaller, more private area -- as the rest of the home is quite expansive.
Interior Design: Megan at M Design and Interiors
Garage and Shed Ideas
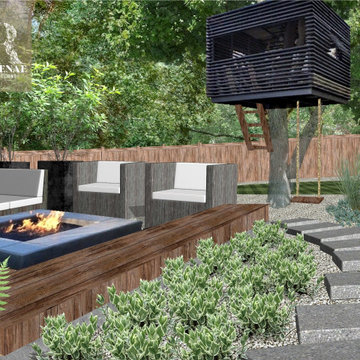
My clients knew their house didn't match their modern Scandinavian style. Located in South Charlotte in an older, well-established community, Sara and Ash had big dreams for their home. During our virtual consultation, I learned a lot about this couple and their style. Ash is a woodworker and business owner; Sara is a realtor so they needed help pulling a vision together to combine their styles. We looked over their Pinterest boards where I began to envision their mid-century, meets modern, meets Scandinavian, meets Japanese garden, meets Monterey style. I told you I love making each exterior unique to each homeowner!
⠀⠀⠀⠀⠀⠀⠀⠀⠀
The backyard was top priority for this family of 4 with a big wish-list. Sara and Ash were looking for a she-shed for Sara’s Peleton workouts, a fire pit area to hangout, and a fun and functional space that was golden doodle-friendly. They also envisioned a custom tree house that Ash would create for their 3-year-old, and an artificial soccer field to burn some energy off. I gave them a vision for the back sunroom area that would be converted into the woodworking shop for Ash to spend time perfecting his craft.
⠀⠀⠀⠀⠀⠀⠀⠀⠀
This landscape is very low-maintenance with the rock details, evergreens, and ornamental grasses. My favorite feature is the pops of black river rock that contrasts with the white rock
6








