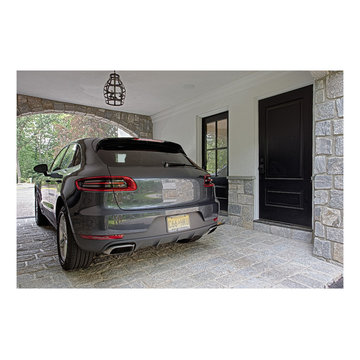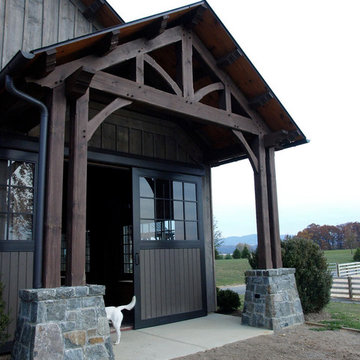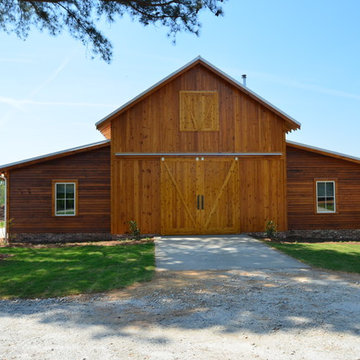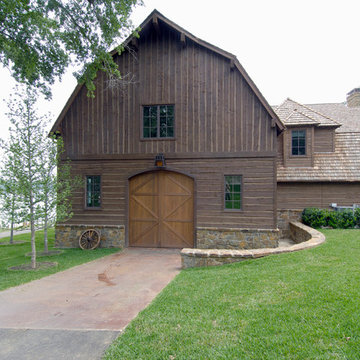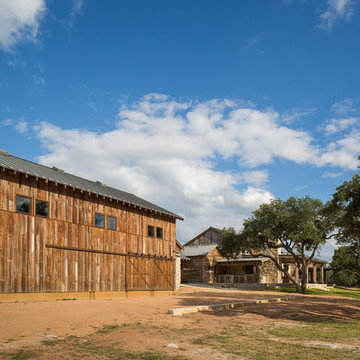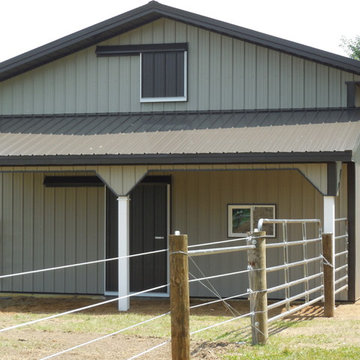Refine by:
Budget
Sort by:Popular Today
61 - 80 of 1,929 photos
Item 1 of 3
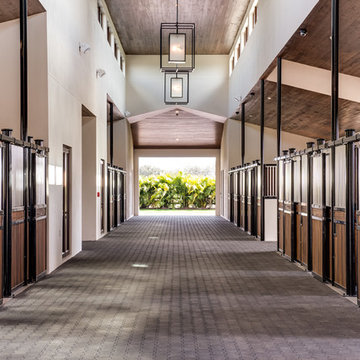
Andy Frame Photography
Inspiration for a large contemporary detached barn remodel in Miami
Inspiration for a large contemporary detached barn remodel in Miami
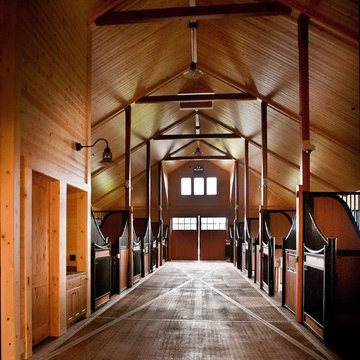
215 Acre Equestrian Estate built in Wilsonville, Oregon
Mary Cornelius Photo
Barn - large traditional barn idea in Portland
Barn - large traditional barn idea in Portland
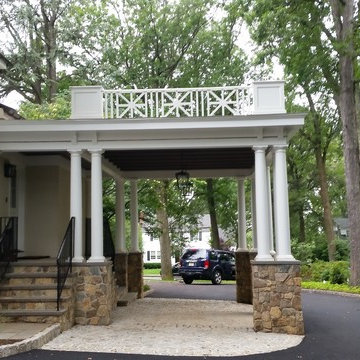
Part of the original design for the home in the 1900's, Clawson Architects recreated the Porte cochere along with the other renovations, alterations and additions to the property.
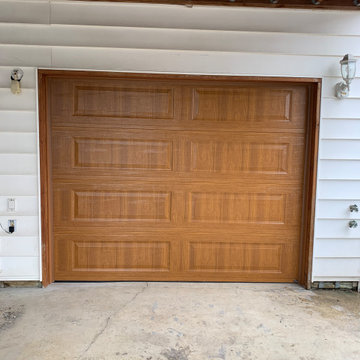
Amarr Lincoln 2000 Golden Oak color Long panel
Porte cochere - mid-sized modern attached two-car porte cochere idea in Seattle
Porte cochere - mid-sized modern attached two-car porte cochere idea in Seattle
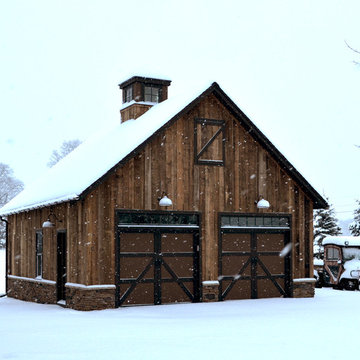
Two Car Garage with Storage loft above.
Barn - large cottage detached barn idea in New York
Barn - large cottage detached barn idea in New York
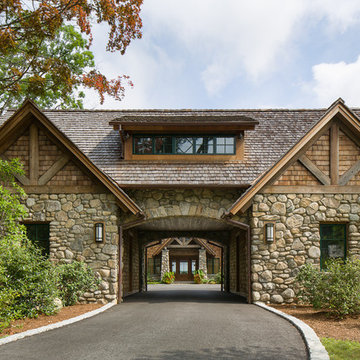
Carriage House pass-through to Motor Court - Photo: Tim Lee Photography
Inspiration for a large rustic detached porte cochere remodel in New York
Inspiration for a large rustic detached porte cochere remodel in New York
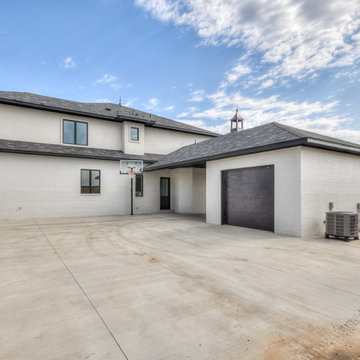
Inspiration for a large transitional attached four-car porte cochere remodel in Oklahoma City
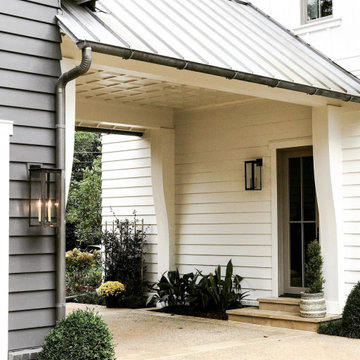
With the Whole Home Project, House Beautiful and a team of sponsors set out to prove that a dream house can be more than pretty: It should help you live your very best life.
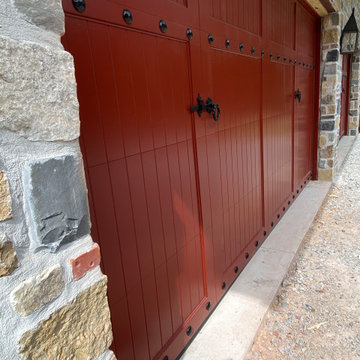
The 4-car garage features deep red highlights against the white painted and stone exterior walls. Beautiful exterior lighting from lanterns and other lighting fixtures help illuminate the space at night. The space is has interior lighting, heating, and central air.
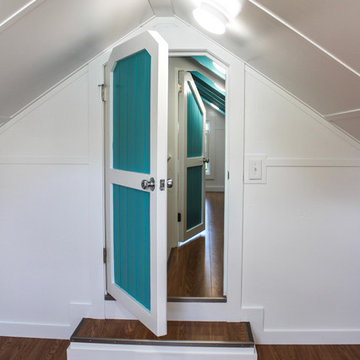
Storage loft over a detached 2 car garage.
Inspiration for a small coastal detached barn remodel in New York
Inspiration for a small coastal detached barn remodel in New York
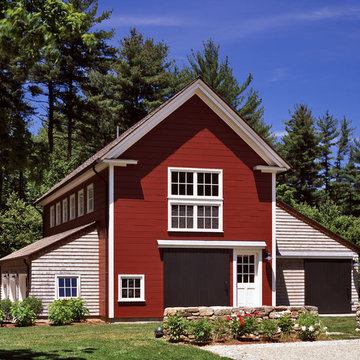
Overlooking the river down a sweep of lawn and pasture, this is a big house that looks like a collection of small houses.
The approach is orchestrated so that the view of the river is hidden from the driveway. You arrive in a courtyard defined on two sides by the pavilions of the house, which are arranged in an L-shape, and on a third side by the barn
The living room and family room pavilions are clad in painted flush boards, with bold details in the spirit of the Greek Revival houses which abound in New England. The attached garage and free-standing barn are interpretations of the New England barn vernacular. The connecting wings between the pavilions are shingled, and distinct in materials and flavor from the pavilions themselves.
All the rooms are oriented towards the river. A combined kitchen/family room occupies the ground floor of the corner pavilion. The eating area is like a pavilion within a pavilion, an elliptical space half in and half out of the house. The ceiling is like a shallow tented canopy that reinforces the specialness of this space.
Photography by Robert Benson
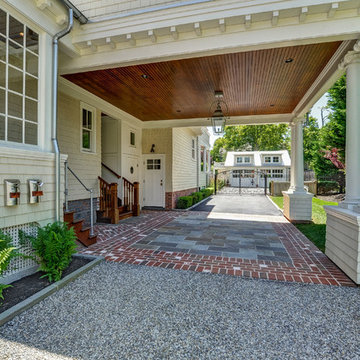
Example of an ornate attached two-car porte cochere design in New York
Garage and Shed Ideas
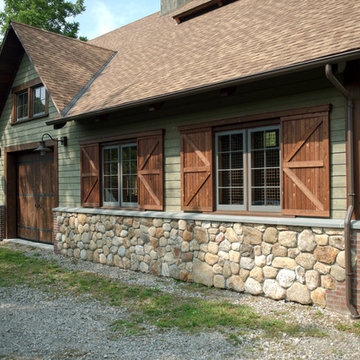
Photography by Liz Linder (www.lizlinder.com)
Inspiration for a country barn remodel in Boston
Inspiration for a country barn remodel in Boston
4








