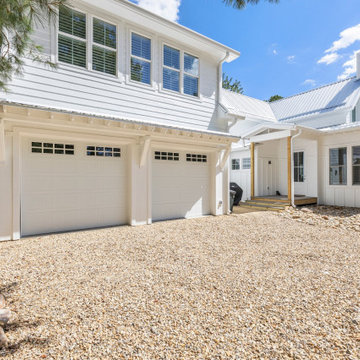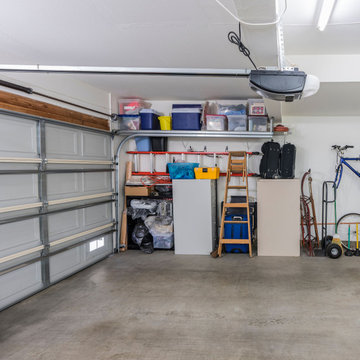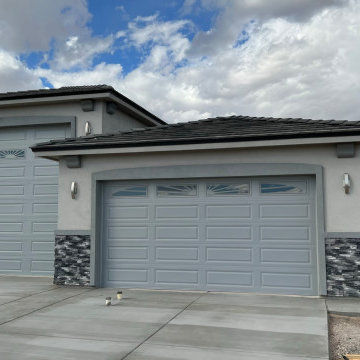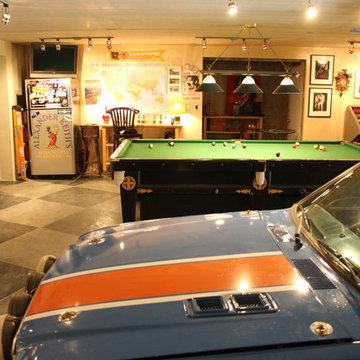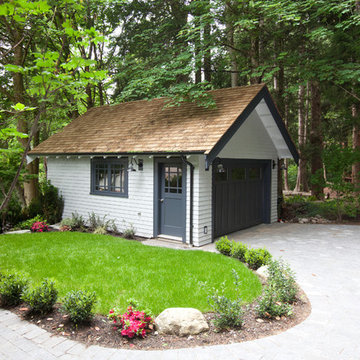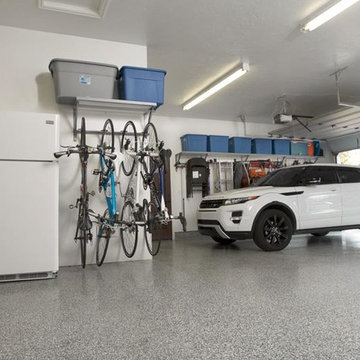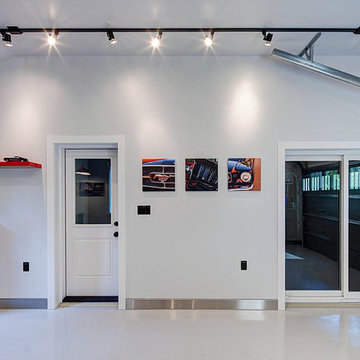Refine by:
Budget
Sort by:Popular Today
941 - 960 of 149,405 photos
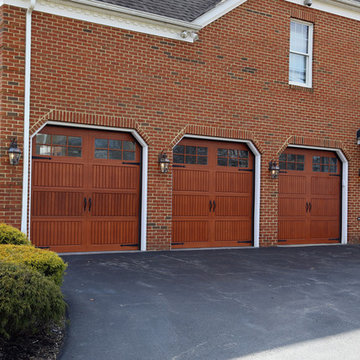
Overhead Door's Impression Collection Model 983 in a Cherry Stain finish. Fiberglass garage doors create the look of real wood, which much less maintenance. More details found on our website!
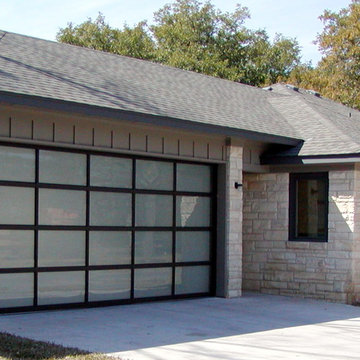
This Full View door with dark bronze anodized finish and frosted tempered glass was installed in a carport. It visually tied together the rear area and main house of the corner lot, made the backyard more private, provided increased security, and also created a multi-use space for the kids for parties, inclement weather, etc.
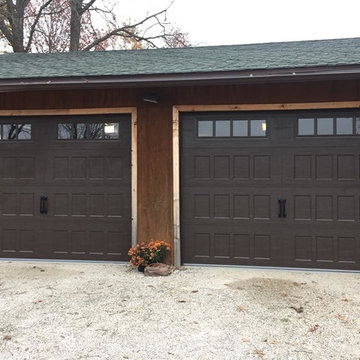
9x7 Amarr Oak Summit Recessed
Boathouse - small farmhouse attached two-car boathouse idea in Other
Boathouse - small farmhouse attached two-car boathouse idea in Other
Find the right local pro for your project
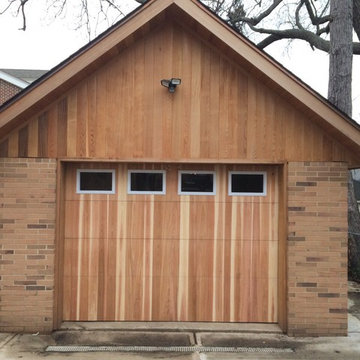
After Installing the new door.
Example of a mid-sized transitional detached one-car carport design in New York
Example of a mid-sized transitional detached one-car carport design in New York

In this Cedar Rapids residence, sophistication meets bold design, seamlessly integrating dynamic accents and a vibrant palette. Every detail is meticulously planned, resulting in a captivating space that serves as a modern haven for the entire family.
Project by Wiles Design Group. Their Cedar Rapids-based design studio serves the entire Midwest, including Iowa City, Dubuque, Davenport, and Waterloo, as well as North Missouri and St. Louis.
For more about Wiles Design Group, see here: https://wilesdesigngroup.com/
To learn more about this project, see here: https://wilesdesigngroup.com/dramatic-family-home
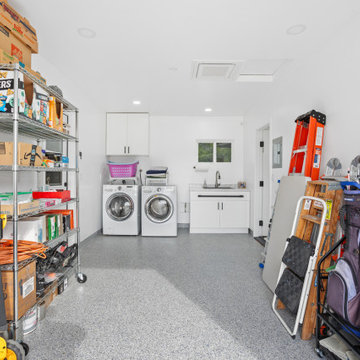
This project consists Listed of building a new third car garage which will serve as a golf cart garage an exercise room and also constructing in the back a outdoor living space including a large patio cover and BBQ sink area
Reload the page to not see this specific ad anymore
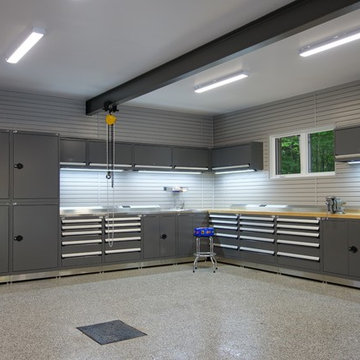
Design and transformation of a sextuple garage in Blainville, Quebec.
Garage - huge contemporary detached three-car garage idea in Montreal
Garage - huge contemporary detached three-car garage idea in Montreal
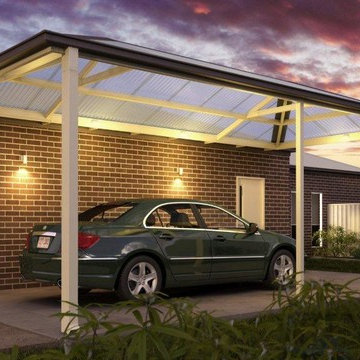
Inspiration for a small contemporary attached one-car carport remodel in Brisbane
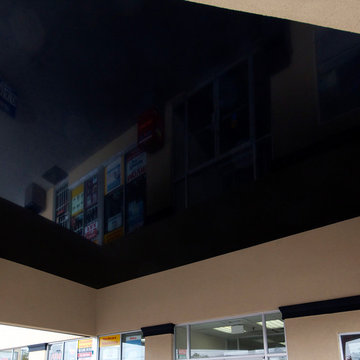
Black high gloss stretch ceiling on the underside of an awning in Rexdale, Ontario. Stretch ceiling can handle outdoor conditions, so it's the perfect covering for the underside of your porch, deck, gazebo, or awning roof. It seals tight to the edges to prevent wildlife from nesting, needs no maintenance, and handles heat, cold, sunlight, and water.

Sponsored
Columbus, OH
Dave Fox Design Build Remodelers
Columbus Area's Luxury Design Build Firm | 17x Best of Houzz Winner!
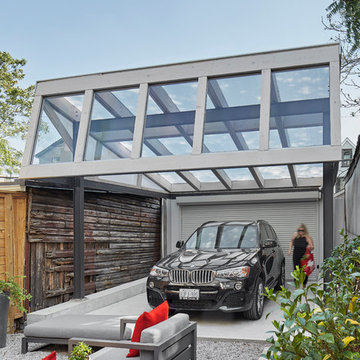
Photography: Nanne Springer
Carport - scandinavian one-car carport idea in Toronto
Carport - scandinavian one-car carport idea in Toronto
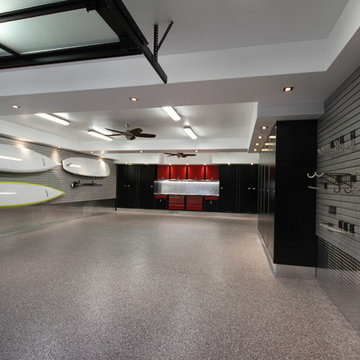
Epoxy floors, diamond plate trim, slatwall, and steel cabinets make this garage complete.
Photos by Closet Envy Inc.
Inspiration for a huge modern detached three-car garage remodel in Toronto
Inspiration for a huge modern detached three-car garage remodel in Toronto
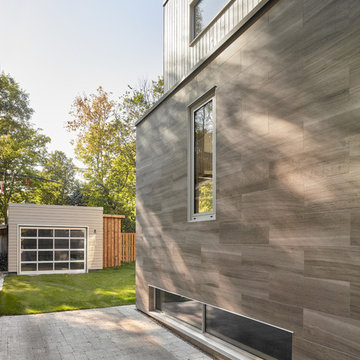
Photo Credit: Scott Norsworthy
Architect: Wanda Ely Architect Inc
Carport - small detached one-car carport idea in Toronto
Carport - small detached one-car carport idea in Toronto
Garage and Shed Ideas

Sponsored
Columbus, OH
Dave Fox Design Build Remodelers
Columbus Area's Luxury Design Build Firm | 17x Best of Houzz Winner!
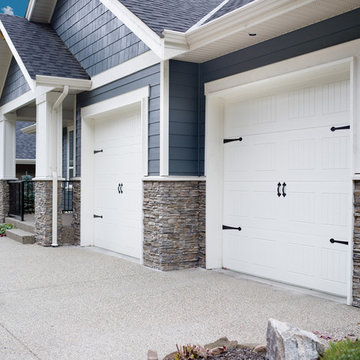
CarriageCraft Series insulated steel garage door.
Garage - mid-sized coastal attached two-car garage idea in Calgary
Garage - mid-sized coastal attached two-car garage idea in Calgary
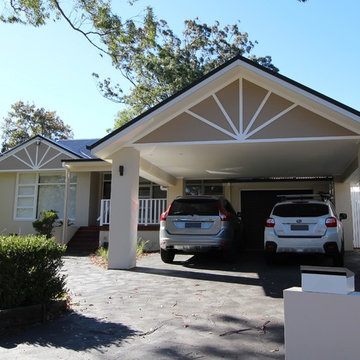
Inspiration for a mid-sized timeless attached three-car carport remodel in Sydney
48








