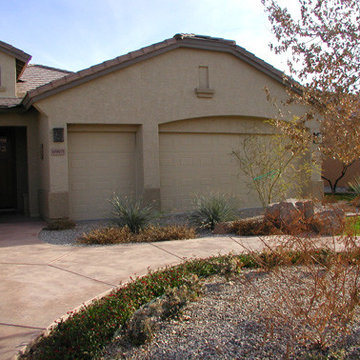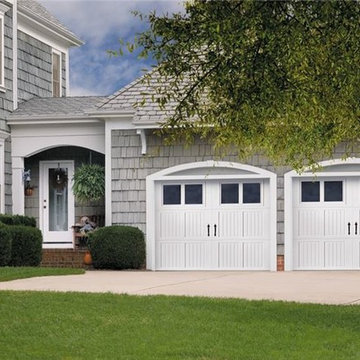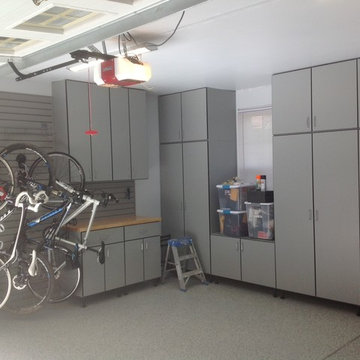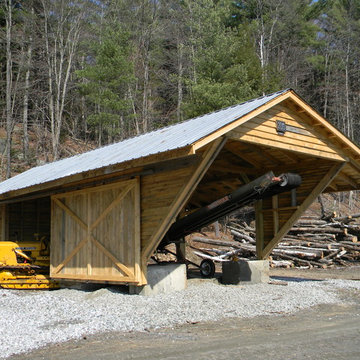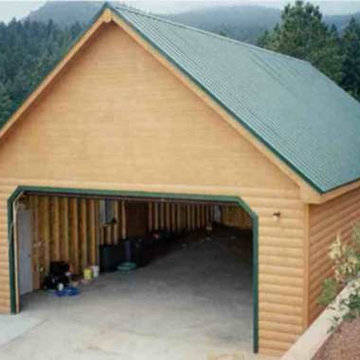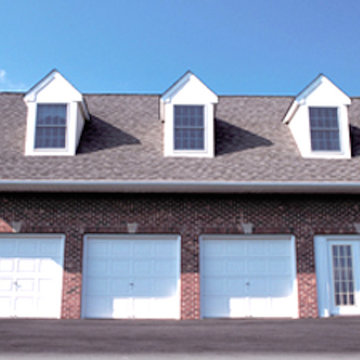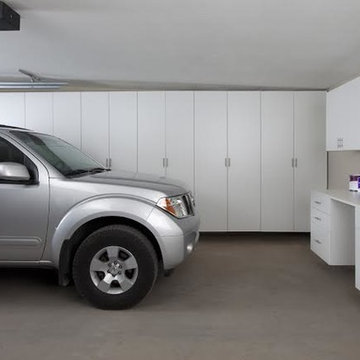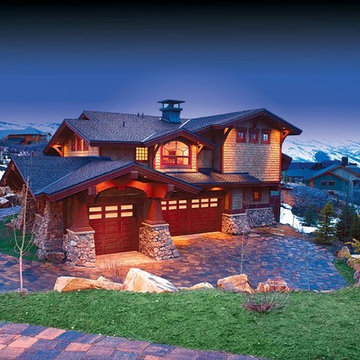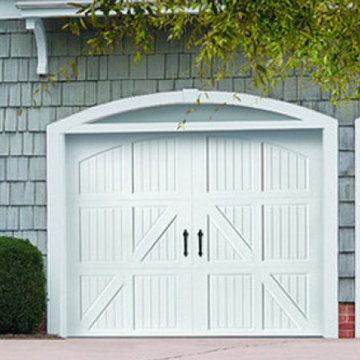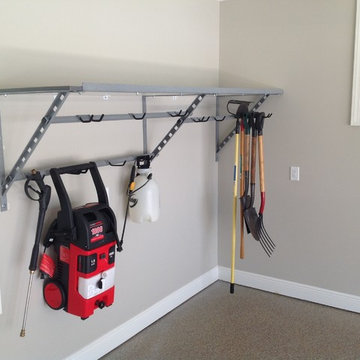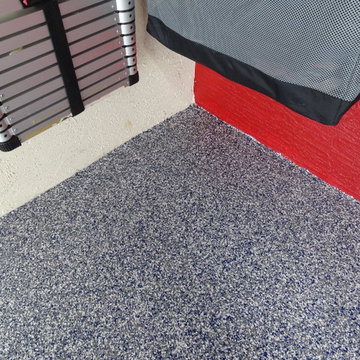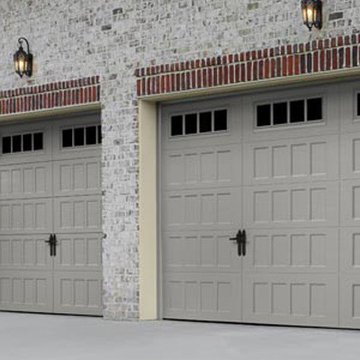Refine by:
Budget
Sort by:Popular Today
6381 - 6400 of 148,498 photos
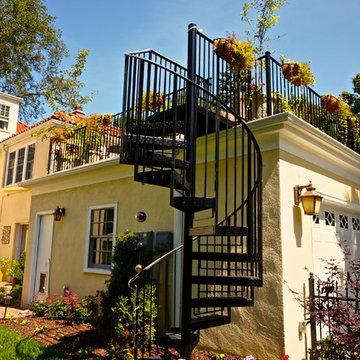
A poorly-placed structural post (installed when cars were smaller), prevented this homeowner from having a functional garage. They also wanted a Mud Room transition between the attached Garage and Kitchen. Designed by Lee Meyer Architects. Photos by Greg Schmidt
Find the right local pro for your project
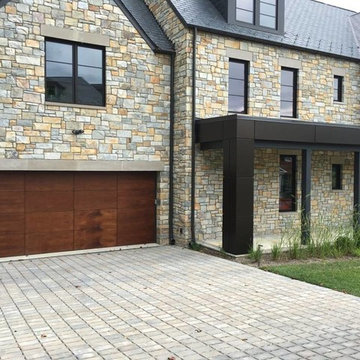
Think that a wooden, or wood 'lookalike', garage door is ALWAYS 'traditional' in style? Think again! Styles can range from classic to contemporary to mid century modern and everything in between! Want to learn more about the advantages of wood and faux wood garage doors for your home? Just visit our website and blog here: https://proliftdoors.com/stlouis/the-benefits-of-wood-and-faux-wood-garage-doors/ | Photo Credits: Pro-Lift Garage Doors Va
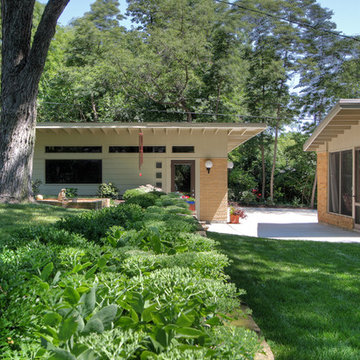
A renowned St. Louis mid-century modern architect's home in St. Louis, MO is now owned by his son, who grew up in the home. The original detached garage was failing.
Mosby architects worked with the architect's original drawings of the home to create a new garage that matched and echoed the style of the home, from roof slope to brick color. This is an example of how gracefully the detached garage echoes the features of the screen porch the architect added to his home in the 1960s.
Photos by Mosby Building Arts.
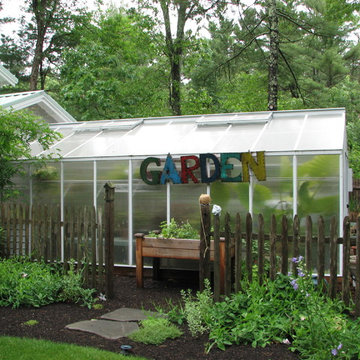
A rustic metal garden sign adds whimsy to the side of the greenhouse.
Photo by Bob Trainor
Greenhouse - mid-sized traditional detached greenhouse idea in Boston
Greenhouse - mid-sized traditional detached greenhouse idea in Boston
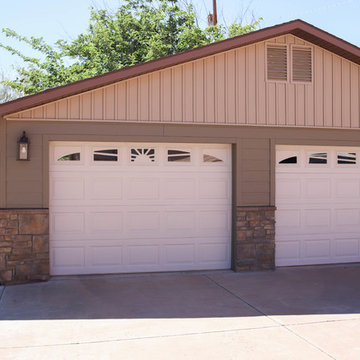
Inspiration for a timeless garage remodel in Salt Lake City
Garage and Shed Ideas
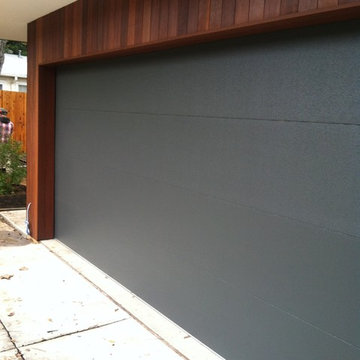
Clean lines are essential elements in contemporary or modern home design.
So is a clean garage. Our hidden sealing system gives you both.
Look at the fine mahogany jamb surrounding this flush steel garage door. Imagine how different it would look with standard garage door perimeter seal.
Call today to discuss how we create this detail and also seal the door.
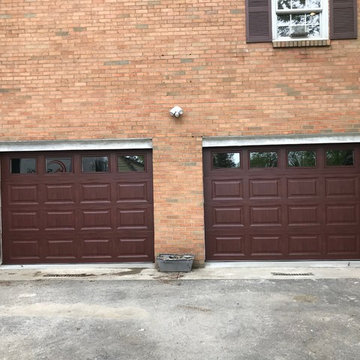
CLOPAY 3 LAYER DOOR
MODEL# 9130 - SHORT PANEL
INSULATED WITH A 12.9 R VALUE
1-3/8'' THICKNESS
DOOR SIZE - 9' X 6'6''
TOP PANEL INSULATED WINDOW SECTION
COLOR - CHERRY CLASSIC FINISH
320








