Glass Tile Bath with a Two-Piece Toilet Ideas
Refine by:
Budget
Sort by:Popular Today
121 - 140 of 4,858 photos
Item 1 of 3

Example of a mid-sized beach style master glass tile mosaic tile floor, white floor and single-sink bathroom design in Charleston with furniture-like cabinets, white cabinets, a two-piece toilet, white walls, an integrated sink, a hinged shower door, white countertops and a freestanding vanity
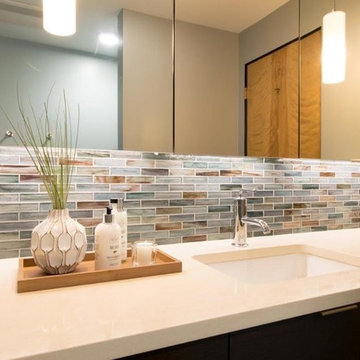
Bathroom - mid-sized contemporary master beige tile, blue tile, brown tile, gray tile and glass tile porcelain tile bathroom idea in Seattle with flat-panel cabinets, dark wood cabinets, a two-piece toilet, beige walls, an undermount sink and quartz countertops
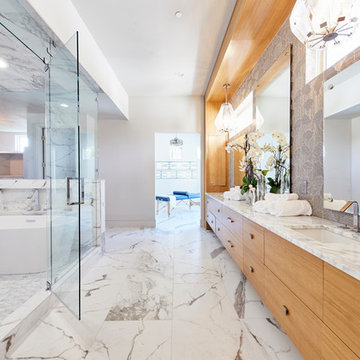
Huge trendy master gray tile and glass tile porcelain tile and white floor bathroom photo in Dallas with flat-panel cabinets, medium tone wood cabinets, a two-piece toilet, white walls, an undermount sink, quartzite countertops and a hinged shower door
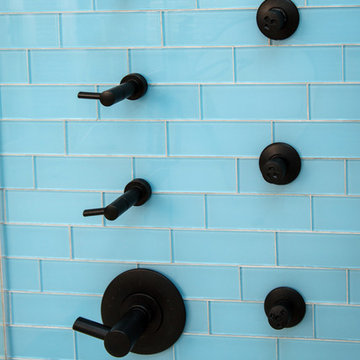
Example of a large minimalist master blue tile and glass tile ceramic tile and beige floor corner shower design in Atlanta with flat-panel cabinets, brown cabinets, a two-piece toilet, white walls, an undermount sink and a hinged shower door
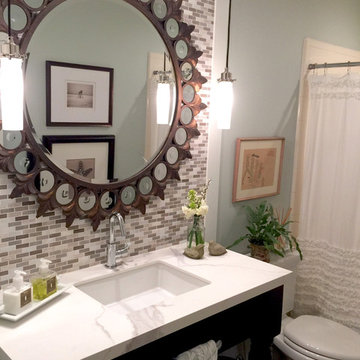
Small transitional 3/4 beige tile, white tile and glass tile porcelain tile bathroom photo in Jacksonville with gray walls, an undermount sink, flat-panel cabinets, dark wood cabinets, a two-piece toilet and quartzite countertops
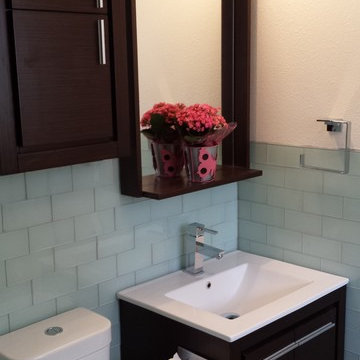
Small transitional blue tile and glass tile powder room photo in Denver with flat-panel cabinets, dark wood cabinets, white walls, an integrated sink, solid surface countertops and a two-piece toilet
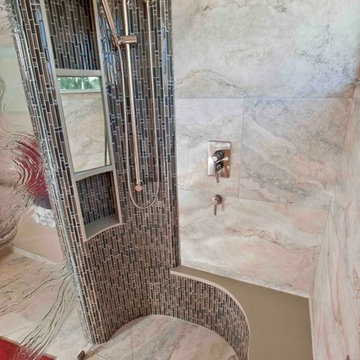
The inside of the shower sports more curved glass & metal tile, a integrated recessed niche made of 2 CM quartz with an integrated no-fog shaving mirror. A thermostatic valve, an adjustable hand-shower, and a 10" rain head are note-able features. Photography by Warren Smith
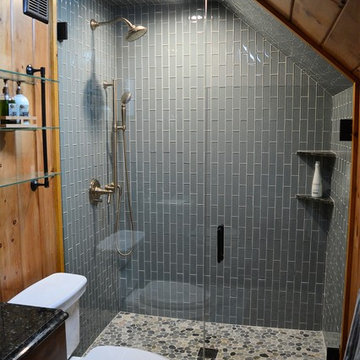
Example of a mountain style glass tile alcove shower design in New York with shaker cabinets, medium tone wood cabinets, a two-piece toilet, granite countertops and a hinged shower door
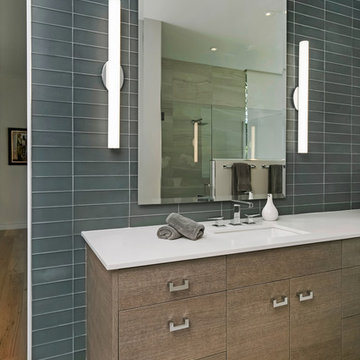
Photographer: Ryan Gamma
Inspiration for a large contemporary master gray tile and glass tile porcelain tile and gray floor bathroom remodel in Tampa with flat-panel cabinets, brown cabinets, a two-piece toilet, white walls, an undermount sink, quartz countertops, a hinged shower door and white countertops
Inspiration for a large contemporary master gray tile and glass tile porcelain tile and gray floor bathroom remodel in Tampa with flat-panel cabinets, brown cabinets, a two-piece toilet, white walls, an undermount sink, quartz countertops, a hinged shower door and white countertops
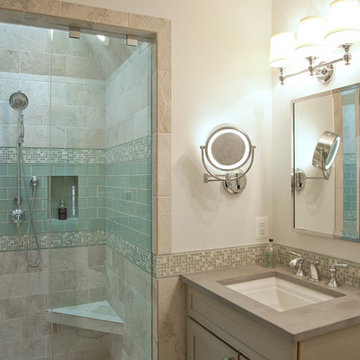
Kenneth M Wyner Photography
Inspiration for a mid-sized transitional 3/4 gray tile and glass tile porcelain tile and beige floor alcove shower remodel in DC Metro with an undermount sink, recessed-panel cabinets, quartz countertops, a two-piece toilet, white walls, a hinged shower door and gray cabinets
Inspiration for a mid-sized transitional 3/4 gray tile and glass tile porcelain tile and beige floor alcove shower remodel in DC Metro with an undermount sink, recessed-panel cabinets, quartz countertops, a two-piece toilet, white walls, a hinged shower door and gray cabinets
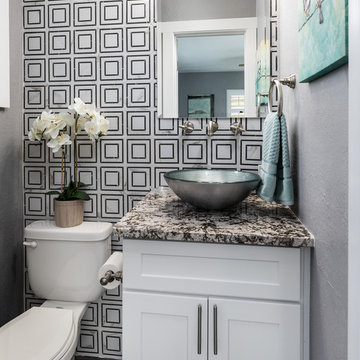
Bathroom - small 1960s 3/4 white tile and glass tile ceramic tile and gray floor bathroom idea in Tampa with shaker cabinets, white cabinets, a two-piece toilet, gray walls, a vessel sink, granite countertops and beige countertops
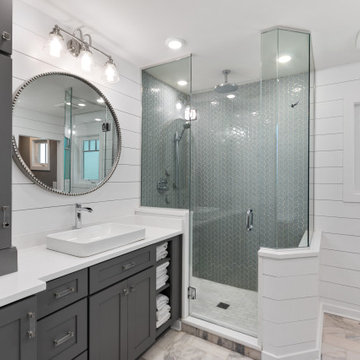
Practically every aspect of this home was worked on by the time we completed remodeling this Geneva lakefront property. We added an addition on top of the house in order to make space for a lofted bunk room and bathroom with tiled shower, which allowed additional accommodations for visiting guests. This house also boasts five beautiful bedrooms including the redesigned master bedroom on the second level.
The main floor has an open concept floor plan that allows our clients and their guests to see the lake from the moment they walk in the door. It is comprised of a large gourmet kitchen, living room, and home bar area, which share white and gray color tones that provide added brightness to the space. The level is finished with laminated vinyl plank flooring to add a classic feel with modern technology.
When looking at the exterior of the house, the results are evident at a single glance. We changed the siding from yellow to gray, which gave the home a modern, classy feel. The deck was also redone with composite wood decking and cable railings. This completed the classic lake feel our clients were hoping for. When the project was completed, we were thrilled with the results!
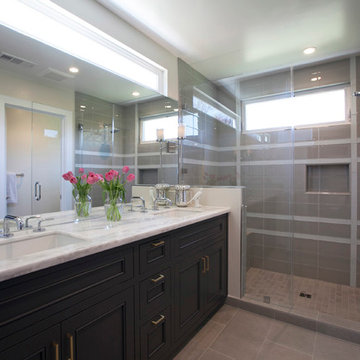
Kiera Condrey
Inspiration for a large transitional master beige tile, gray tile and glass tile porcelain tile alcove shower remodel in San Francisco with recessed-panel cabinets, dark wood cabinets, a two-piece toilet, beige walls, an undermount sink and marble countertops
Inspiration for a large transitional master beige tile, gray tile and glass tile porcelain tile alcove shower remodel in San Francisco with recessed-panel cabinets, dark wood cabinets, a two-piece toilet, beige walls, an undermount sink and marble countertops
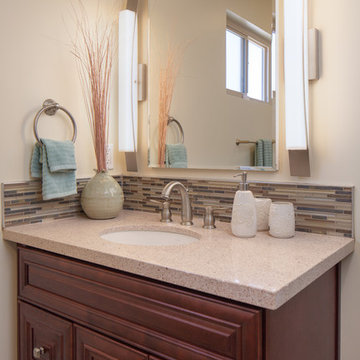
Our client requested a design that reflected their need to renovate their dated bathroom into a transitional floor plan that would provide accessibility and function. The new shower design consists of a pony wall with a glass enclosure that has beautiful details of brushed nickel square glass clamps.
The interior shower fittings entail geometric lines that lend a contemporary finish. A curbless shower and linear drain added an extra dimension of accessibility to the plan. In addition, a balance bar above the accessory niche was affixed to the wall for extra stability.
The shower area also includes a folding teak wood bench seat that also adds to the comfort of the bathroom as well as to the accessibility factors. Improved lighting was created with LED Damp-location rated recessed lighting. LED sconces were also used to flank the Robern medicine cabinet which created realistic and flattering light.
Designer: Marie Cairns
Contractor: Charles Cairns
Photographer: Michael Andrew
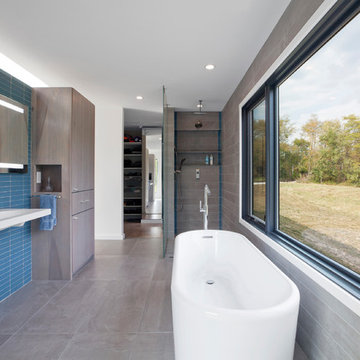
Master Bathroom offers panoramic views to the site - Architecture/Interiors: HAUS | Architecture For Modern Lifestyles - Construction Management: WERK | Building Modern - Photography: HAUS
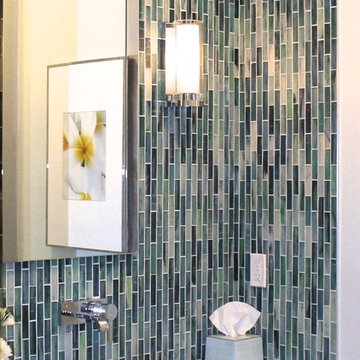
Example of a small trendy blue tile and glass tile powder room design in San Francisco with a vessel sink, dark wood cabinets, marble countertops, a two-piece toilet and blue walls
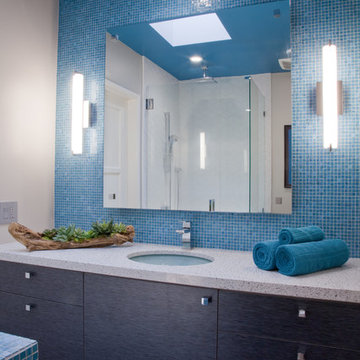
Gail Owens
Mid-sized minimalist master green tile and glass tile porcelain tile corner shower photo in Other with flat-panel cabinets, gray cabinets, a two-piece toilet, gray walls, an undermount sink and quartz countertops
Mid-sized minimalist master green tile and glass tile porcelain tile corner shower photo in Other with flat-panel cabinets, gray cabinets, a two-piece toilet, gray walls, an undermount sink and quartz countertops
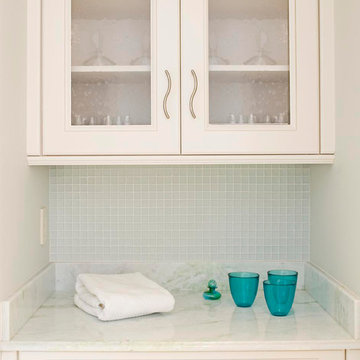
Inspiration for a mid-sized transitional master blue tile and glass tile ceramic tile bathroom remodel in Boston with raised-panel cabinets, white cabinets, a two-piece toilet, blue walls and marble countertops
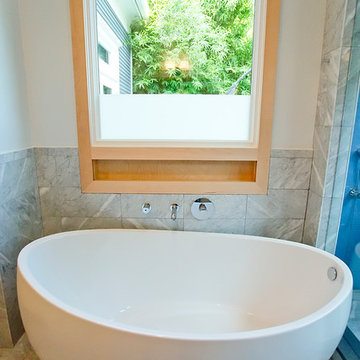
Photos by Simple Photography
Picasso Tub accented with Hansgrohe Plumbing Fixtures and Marble Tile. Natural Light with Marvin Windows, Russian Birch Trim and Custom Privacy Film.
Glass Tile Bath with a Two-Piece Toilet Ideas
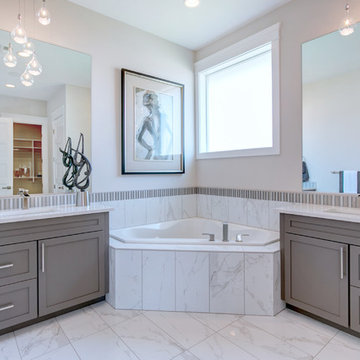
Inspiration for a mid-sized transitional master multicolored tile and glass tile marble floor and white floor bathroom remodel in Seattle with shaker cabinets, gray cabinets, a two-piece toilet, gray walls, an undermount sink, quartz countertops and white countertops
7







