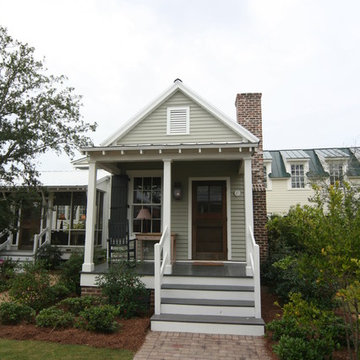Gray One-Story Exterior Home Ideas
Refine by:
Budget
Sort by:Popular Today
81 - 100 of 14,363 photos
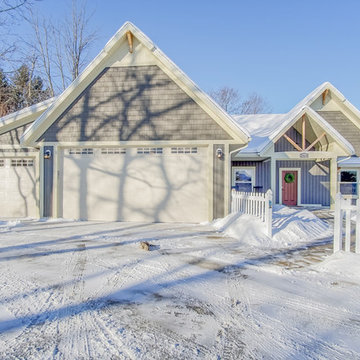
Next Door Photos Lakeshore
Traditional gray one-story mixed siding exterior home idea in Grand Rapids
Traditional gray one-story mixed siding exterior home idea in Grand Rapids
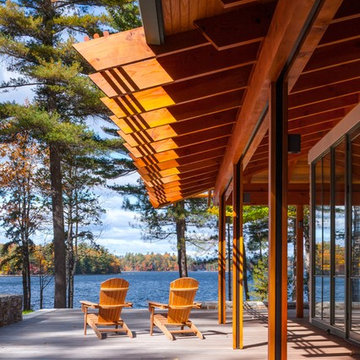
Photography by: Brian Vanden Brink
Inspiration for a large modern gray one-story wood exterior home remodel in Portland Maine
Inspiration for a large modern gray one-story wood exterior home remodel in Portland Maine
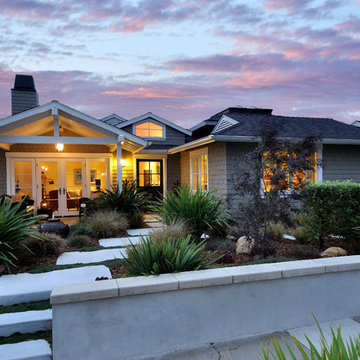
Zimmerman
Inspiration for a mid-sized craftsman gray one-story wood exterior home remodel in Santa Barbara with a shingle roof
Inspiration for a mid-sized craftsman gray one-story wood exterior home remodel in Santa Barbara with a shingle roof
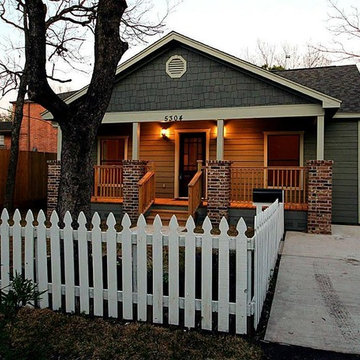
Small traditional gray one-story wood exterior home idea in Houston with a shingle roof
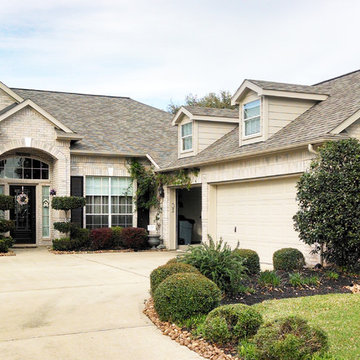
This wonderful gray-brick home had its windows done by Wonderful Windows and Siding. This home's windows are picture and single hung windows. it features a gray brick, white window finish and black shutters, which make a perfect contrast!
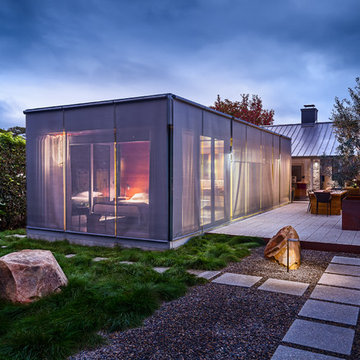
©2015 Ciro Coelho
Example of a small trendy gray one-story exterior home design in Santa Barbara
Example of a small trendy gray one-story exterior home design in Santa Barbara
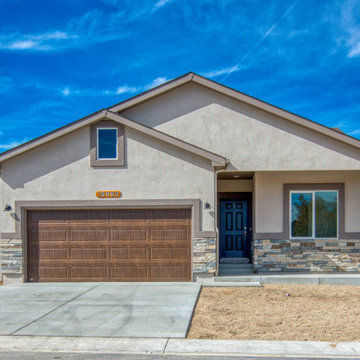
2,400 sq ft.
Main level living
4bd, 3ba, 2 car garage
Small arts and crafts gray one-story stucco exterior home photo in Denver with a shingle roof
Small arts and crafts gray one-story stucco exterior home photo in Denver with a shingle roof
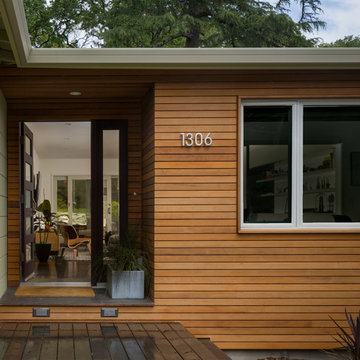
Newly articulated entry. Office on the right was created by enclosing an existing porch.
photos: Scott Hargis
Small 1960s gray one-story wood gable roof idea in San Francisco
Small 1960s gray one-story wood gable roof idea in San Francisco
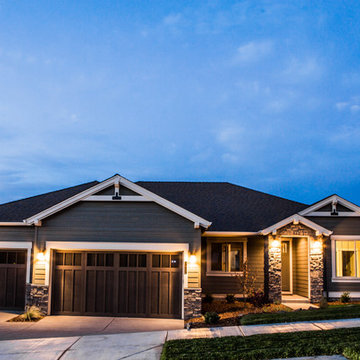
Inspiration for a mid-sized timeless gray one-story mixed siding exterior home remodel in Portland
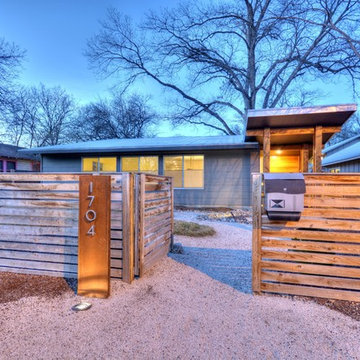
A 43” diameter heritage pecan guided the plan of this neighborhood-scaled, modestly-priced, single-story, L-shaped house. In Austin’s seemingly perpetual drought, the goal was to create a symbiotic relationship between house and tree: to complement, not combat each other. The roof’s east/west parallel ridges create a valley directly across from the base, where water is collected at a grate, nourishing the tree. The roof also maximizes south facing surfaces, elevated at 15 degrees for future solar collection. The open, public spaces of the home maximize the north-south light. The private zone of the bedrooms and bathrooms include a generous gallery; its angled walls and large sliding doors are faceted about the tree. The pecan becomes a central focus for indoor and outdoor living, participating in the house in both plan and section. The design welcomes and nurtures the tree as integral to its success. Photo Credit: Chris Diaz
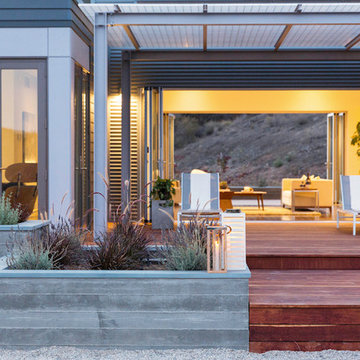
A warm breeze flows from the outside into the Breezespace as the sun sets over the mountains.
Photo Credt: Michael Kelley
Inspiration for a large contemporary gray one-story concrete fiberboard exterior home remodel in Los Angeles
Inspiration for a large contemporary gray one-story concrete fiberboard exterior home remodel in Los Angeles
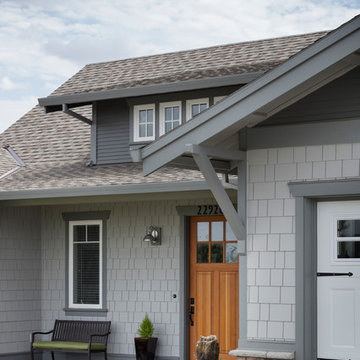
Beautifully crafted home constructed from Plan 1169A - The Pasadena. Photos by Bob Greenspan
Example of a mid-sized arts and crafts gray one-story mixed siding gable roof design in Portland
Example of a mid-sized arts and crafts gray one-story mixed siding gable roof design in Portland
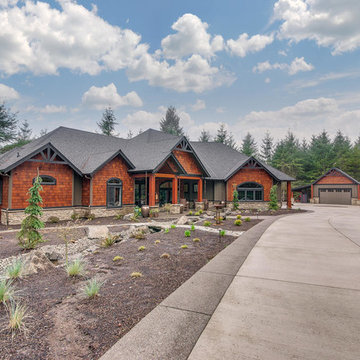
Photo Credit to RE-Pdx Photography of Portland Oregon
Large arts and crafts gray one-story exterior home photo in Portland
Large arts and crafts gray one-story exterior home photo in Portland
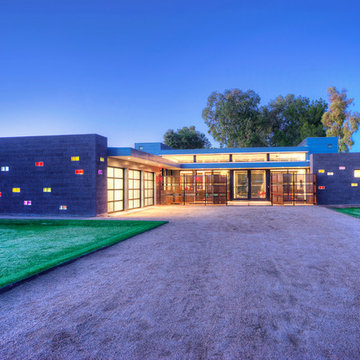
Front Exterior of P+P Home
Inspiration for a large contemporary gray one-story metal exterior home remodel in Phoenix
Inspiration for a large contemporary gray one-story metal exterior home remodel in Phoenix
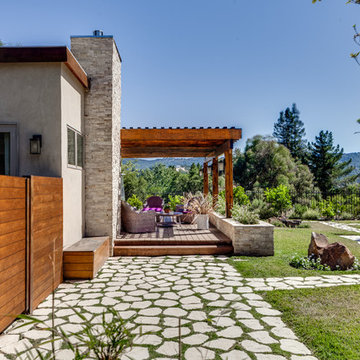
The original design of this late Mid-century Modern house featured a horrifically ugly entry which the owners needed our help to fix. In addition, they wanted to add a master suite, create a home theatre, and remodel the family room. Although they originally considered adding a second floor, our final design resulted in an extension of the house which accentuated its existing linear quality. Our solution to the entry problem included cutting back part of the vaulted roof to allow more light in and adding a cantilevered canopy instead. A new entry bridge crosses a koi pond, and new clerestory windows, stone planters and cedar trim complete the makeover of the previously bland plywood-clad box. The new master suite features 12 foot ceilings, clerestory windows, 8 foot high French doors and a fireplace. The exterior of the addition employs the same pallet of materials as the new façade but with a carefully composed composition of form and proportion. The new family room features the same stone cladding as we used on the exterior.
Photo by Christopher Stark Photography.
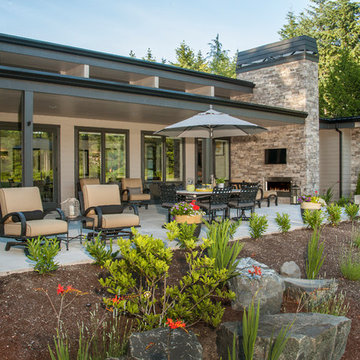
Mid-sized trendy gray one-story concrete fiberboard exterior home photo in Seattle with a mixed material roof

New concrete firepit and sunken patio off the dining room.
Photo: Jeremy Bittermann
Inspiration for a mid-sized mid-century modern gray one-story brick house exterior remodel in Portland with a shingle roof and a hip roof
Inspiration for a mid-sized mid-century modern gray one-story brick house exterior remodel in Portland with a shingle roof and a hip roof
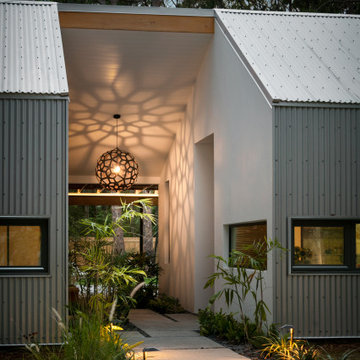
Mid-sized contemporary gray one-story metal house exterior idea in Tampa with a metal roof and a gray roof
Gray One-Story Exterior Home Ideas
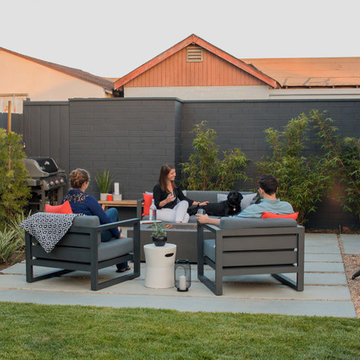
Backyard Patio
Inspiration for a small modern gray one-story stucco exterior home remodel in Los Angeles with a shingle roof
Inspiration for a small modern gray one-story stucco exterior home remodel in Los Angeles with a shingle roof
5






