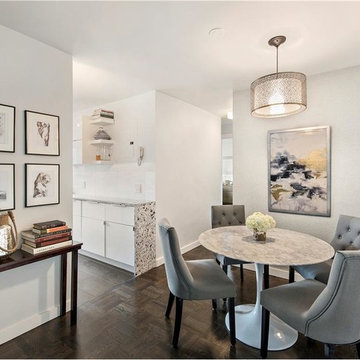Great Room Ideas
Refine by:
Budget
Sort by:Popular Today
121 - 140 of 12,770 photos
Item 1 of 4
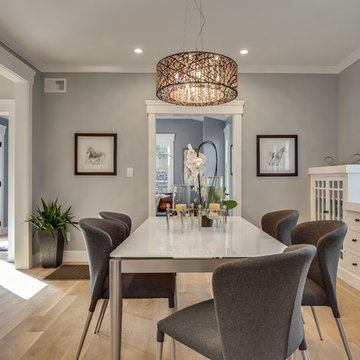
Great room - mid-sized contemporary light wood floor great room idea in Other with gray walls and no fireplace
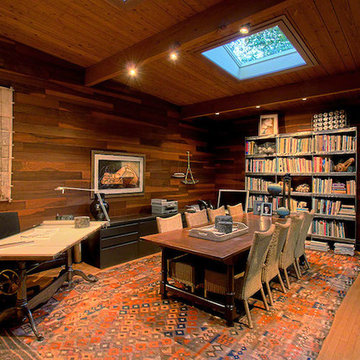
My antique drafting table, Steelcase file cabinets and custom bookshelves are handsome enough to be in a dining room, which they often are! This multi-purpose room is used all day as my design studio and conference room. At night, it often turns into a dining space where I serve up gourmet grub to friends. The ceilings soar to 15' at the window wall leaving the room awash in daylight and displaying a spectacular, private view of the ravine.
Photography by Norman Sizemore
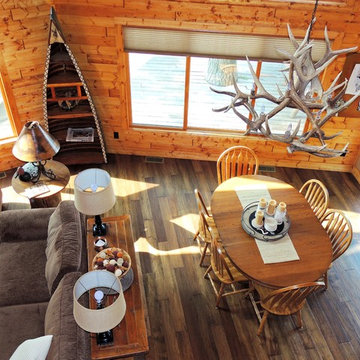
Country table with windsor chairs, elk antler chandelier, Mannington Mayan Pecan Clove engineered wood flooring, pine tongue and groove walls
Inspiration for a mid-sized rustic dark wood floor great room remodel in Other
Inspiration for a mid-sized rustic dark wood floor great room remodel in Other
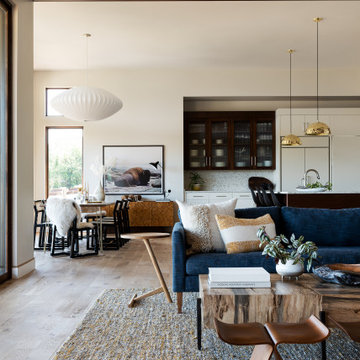
Example of a large mountain style light wood floor and brown floor great room design in Other with white walls
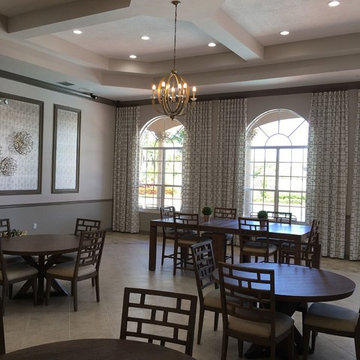
We gave the entertainment area a modern refresh. Lighter tiles reflect the natural light and thus brighten up the space. We introduced lighting with candelabra chandeliers. A set of contemporary furniture including a three seater monocolor sofa, a pair of printed two-seaters and a stylish cream ottoman, were placed on opposite sides mirroring each other. The entrance door is flanked by a pair of ornate consoles and mirrors. The consoles have been decorated with elegant accessories. The remainder of the area is filled with modern dining sets perfect for a meal, a quick snack, or a game of cards. We added interesting elements with the wall accessories and patterned drapery.
Project completed by Lighthouse Point interior design firm Barbara Brickell Designs, Serving Lighthouse Point, Parkland, Pompano Beach, Highland Beach, and Delray Beach.
For more about Barbara Brickell Designs, click here: http://www.barbarabrickelldesigns.com
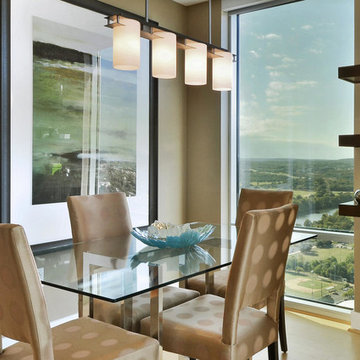
Twist Tours, Austin, Texas
Example of a small transitional light wood floor great room design in Austin with beige walls
Example of a small transitional light wood floor great room design in Austin with beige walls
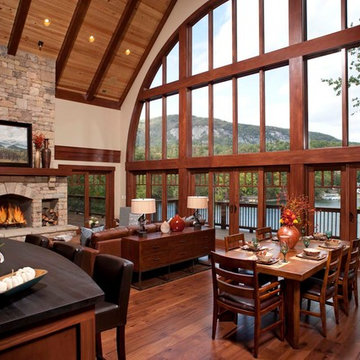
Example of a large mountain style medium tone wood floor and brown floor great room design in Other with beige walls, a standard fireplace and a stone fireplace
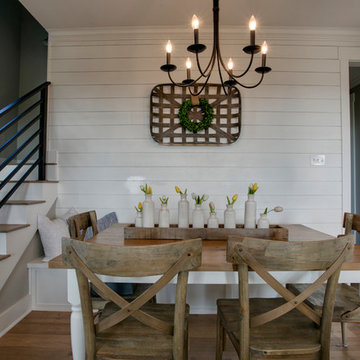
Inspiration for a mid-sized farmhouse medium tone wood floor and brown floor great room remodel in Austin with white walls and no fireplace
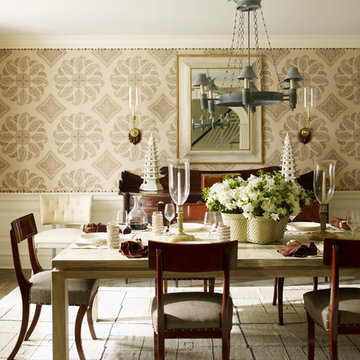
Inspiration for a large modern dark wood floor great room remodel in Bridgeport with beige walls
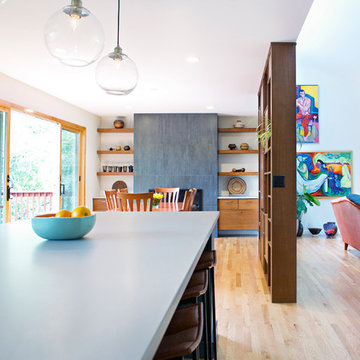
Two years before this photo shoot, a Bloomington couple came to SYI wondering whether to renovate their dated bi-level or upgrade to a new house entirely: the classic love-it-or-list-it dilemma. The whole house needed to be touched, really: bathrooms and kitchen, lighting and flooring and paint everywhere, not to mention new furniture to fill in and improve the living spaces. We spent a year with this family, considering options that were less transformative but allowed for the whole house to be upgraded, as well as options that dramatically changed the main living space but meant the rest of the house would have to wait. Meanwhile, they kept an eye out for better digs in town: a house at their price point, that met their family's needs and matched their aesthetic without major construction.
After a year of hunting, hemming and hawing: they pulled the trigger. Give us the whole enchilada in the kitchen and main living space, they said. There's no other house for us. The bathrooms and basement can wait. Make this space, where we spend all our time, a place we love to be.
Walls and ceilings came down; clerestory windows went in. A stunning 4-panel sliding door-cum-window wall replaced two separate doors in two separate rooms, and the sun streaming in now gives this house in Indiana a California-like access to the outdoors. The central custom screen does triple duty: displaying the client's objets d'art, hiding an HVAC chase, and holding up the ceiling. The gas fireplace is completely new, with custom shelving on either side. Of course, in 2017, the kitchen anchors everything. Family Central, it features custom cabinetry, honed quartz, a new window wall, and a huge island. Materials are earthy and natural, lending a warm modern effect to the space. The medium stain of the wood and overall horizontality of the design are a nod to the home's era (1967), while white cabinetry and charcoal tile provide a neutral but crisp backdrop for the family's stunning and colorful art collection.
The result: an ordinary bi-level is now an extraordinary home, unlike any other in Bloomington.
Contractor: Rusty Peterson Construction
Cabinetry: Tim Graber Furniture
Photography: Gina Rogers
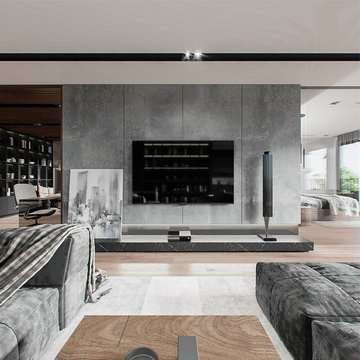
The main idea of this interior design concept is space. The dining room does look very spacious despite the eclectic design style. Black and white colors and their many shades go well with each other and at the same time perfectly contrast.
Against the gray background of the interior, the white floor and large windows through which daylight enters the interior of the dining room do look great. The correct functional grouping of all the dining room furniture pieces visually expands the dining room.
Don’t miss the chance to turn your dining room into a jewel of NYC by calling the top Grandeur Hills Group interior designers!
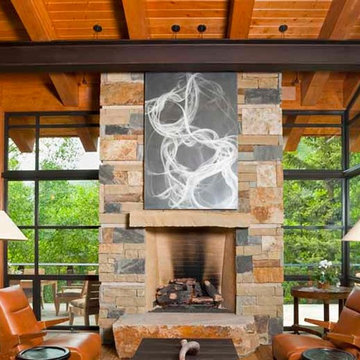
Ric Stovall
Great room - huge modern medium tone wood floor and beige floor great room idea in Denver with a standard fireplace, a stone fireplace and beige walls
Great room - huge modern medium tone wood floor and beige floor great room idea in Denver with a standard fireplace, a stone fireplace and beige walls
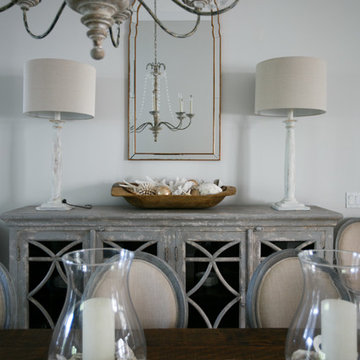
Jessie Preza
Example of a mid-sized mountain style limestone floor and beige floor great room design in Jacksonville with gray walls
Example of a mid-sized mountain style limestone floor and beige floor great room design in Jacksonville with gray walls
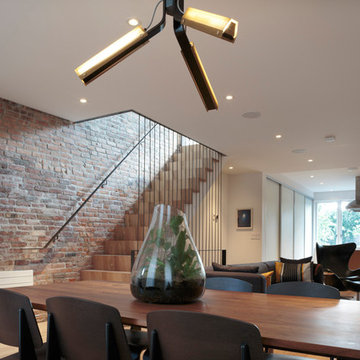
Open floor living and dining area with dark and warm wood furnishings.
Inspiration for a mid-sized modern light wood floor and beige floor great room remodel in New York with white walls
Inspiration for a mid-sized modern light wood floor and beige floor great room remodel in New York with white walls
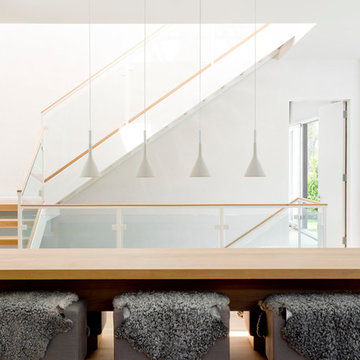
rikki snyder
Huge minimalist light wood floor and brown floor great room photo in New York with white walls, a standard fireplace and a brick fireplace
Huge minimalist light wood floor and brown floor great room photo in New York with white walls, a standard fireplace and a brick fireplace
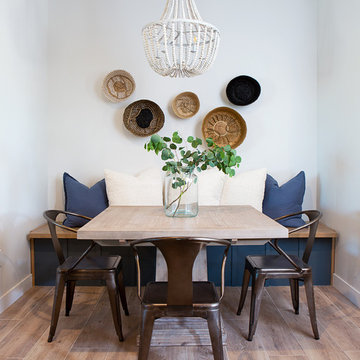
Completely remodeled farmhouse to update finishes & floor plan. Space plan, lighting schematics, finishes, furniture selection, and styling were done by K Design
Photography: Isaac Bailey Photography
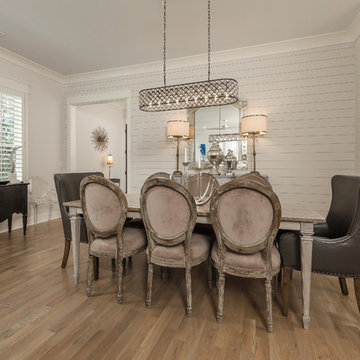
Tristan Cairnes
Example of a mid-sized country light wood floor and beige floor great room design in Atlanta with white walls and no fireplace
Example of a mid-sized country light wood floor and beige floor great room design in Atlanta with white walls and no fireplace
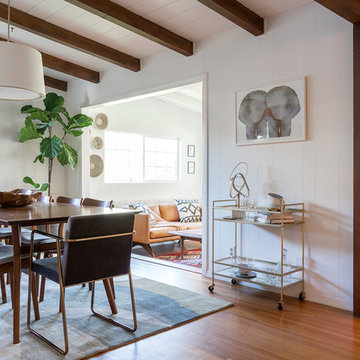
Great room - large coastal medium tone wood floor and brown floor great room idea in Other with white walls
Great Room Ideas
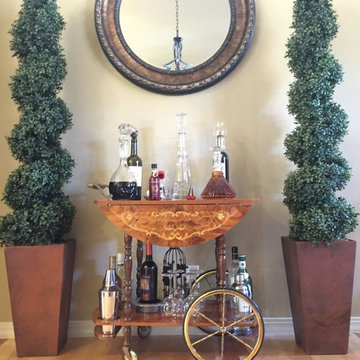
The clients antique Italian bar cart is framed between two spiral boxwood topiaries and a large round wall mirror. This both highlights the amazing cart, but create dimension better suited to such a large wall.
7






