Great Room Ideas
Refine by:
Budget
Sort by:Popular Today
141 - 160 of 12,770 photos
Item 1 of 4
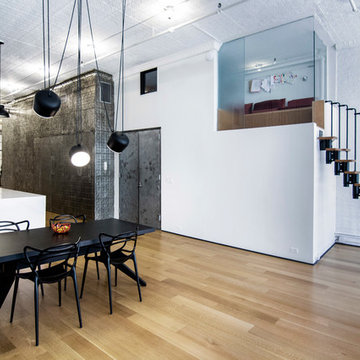
photos by Pedro Marti
This large light-filled open loft in the Tribeca neighborhood of New York City was purchased by a growing family to make into their family home. The loft, previously a lighting showroom, had been converted for residential use with the standard amenities but was entirely open and therefore needed to be reconfigured. One of the best attributes of this particular loft is its extremely large windows situated on all four sides due to the locations of neighboring buildings. This unusual condition allowed much of the rear of the space to be divided into 3 bedrooms/3 bathrooms, all of which had ample windows. The kitchen and the utilities were moved to the center of the space as they did not require as much natural lighting, leaving the entire front of the loft as an open dining/living area. The overall space was given a more modern feel while emphasizing it’s industrial character. The original tin ceiling was preserved throughout the loft with all new lighting run in orderly conduit beneath it, much of which is exposed light bulbs. In a play on the ceiling material the main wall opposite the kitchen was clad in unfinished, distressed tin panels creating a focal point in the home. Traditional baseboards and door casings were thrown out in lieu of blackened steel angle throughout the loft. Blackened steel was also used in combination with glass panels to create an enclosure for the office at the end of the main corridor; this allowed the light from the large window in the office to pass though while creating a private yet open space to work. The master suite features a large open bath with a sculptural freestanding tub all clad in a serene beige tile that has the feel of concrete. The kids bath is a fun play of large cobalt blue hexagon tile on the floor and rear wall of the tub juxtaposed with a bright white subway tile on the remaining walls. The kitchen features a long wall of floor to ceiling white and navy cabinetry with an adjacent 15 foot island of which half is a table for casual dining. Other interesting features of the loft are the industrial ladder up to the small elevated play area in the living room, the navy cabinetry and antique mirror clad dining niche, and the wallpapered powder room with antique mirror and blackened steel accessories.
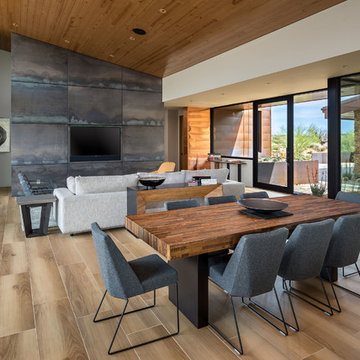
INCKX Photography
Inspiration for a mid-sized contemporary porcelain tile and brown floor great room remodel in Phoenix with multicolored walls
Inspiration for a mid-sized contemporary porcelain tile and brown floor great room remodel in Phoenix with multicolored walls

Mid-sized country dark wood floor, brown floor and vaulted ceiling great room photo in Austin with white walls, a hanging fireplace and a metal fireplace
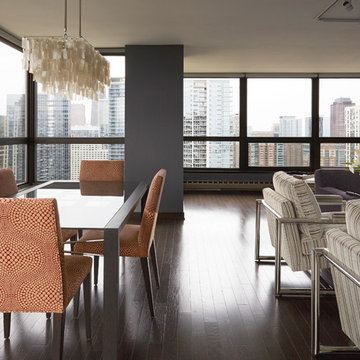
Designer: Larry Rych
Photos: Mike Kaske
New owners of this fabulous condo wanted an interior that was as inspiring as the view. A clean and masculine design with clearly defined angles reflects the architecture of the building. White cabinets on top brightens the room, while the rich dark floor is very grounding. The bamboo base cabinets gives needed texture and warm to the home. The ultimate in uniformity was achieved in the floor when the tile seamlessly meets the hardwood.
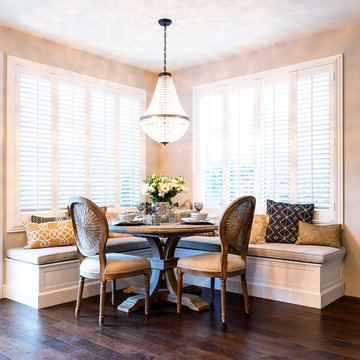
Kitchen renovation featured on HGTV 's House Hunters Renovation "Type A Reno". The original kitchen had an angled wall where the pantry currently is and that made it difficult to maximize storage. We had the pantry section custom made to fit the angle of the wall and it houses double the storage that the original upper section used to. The finishes are classic with modern touches throughout such as the overscaled pendant lights over the island and the full wall of mosaic backsplash. White kitchens will always be a popular choice and you can go wrong if you stick with classics. Shaker cabinet door with a added door detail, so it's not your typical Shaker. The island was custom made with raised panel details and a gray wash stain. We mixed gold and black hardware to add character to the space.
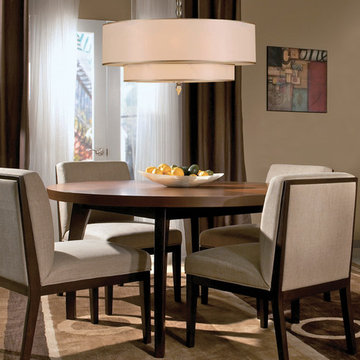
From kitchens to kids rooms to dining rooms and urban lofts, our Luxo collection brings understated luxury to any room.
Measurements and Information:
Width: 26"
Height: 22"
Includes 2 x 12" + 1 x 8" Rods
Supplied with 10' electrical wire
Shade: 26" Diameter x 7" High
Approximate hanging weight: 14 pounds
Finish: Antique Brass
Shade Material: Organza
5 Lights
Accommodates 5 x 60 watt (max.) medium base bulbs
Safety Rating: UL and CUL listed
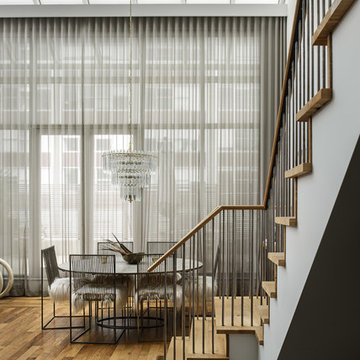
Vertical steel balustrades celebrate the height of the great room. Photo by Gabe Border
Mid-sized transitional medium tone wood floor and brown floor great room photo in New York
Mid-sized transitional medium tone wood floor and brown floor great room photo in New York
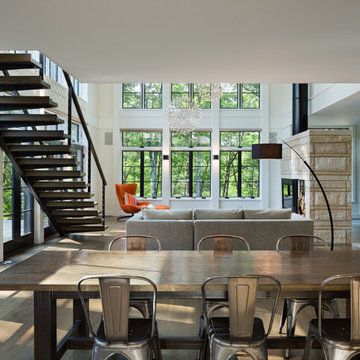
Amanda Kirkpatrick
Mid-sized trendy dark wood floor great room photo in New York with white walls
Mid-sized trendy dark wood floor great room photo in New York with white walls
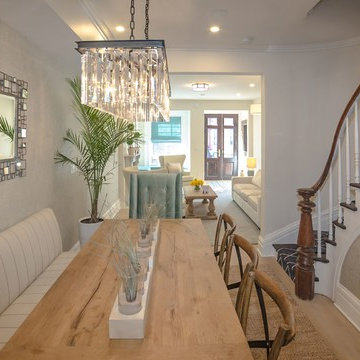
The beautiful grasscloth wallpaper by Philipp Jeffreys sets the tone for an organic and coastal dining space. The chandelier becomes the jewels of this lengthy room when lit and reflects on the silver mirror. Love the original staircase banister that we were able to salvage! ”
Photo Credit: Francis Augustine
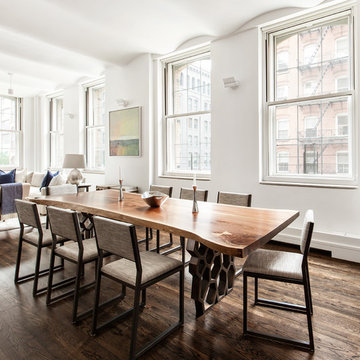
Regan Wood Photography
Project for: OPUS.AD
Example of a large trendy brown floor and dark wood floor great room design in New York with white walls and no fireplace
Example of a large trendy brown floor and dark wood floor great room design in New York with white walls and no fireplace
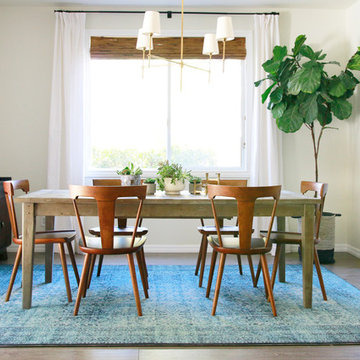
Rebecca Zajac
Large eclectic light wood floor and brown floor great room photo in Las Vegas with white walls and no fireplace
Large eclectic light wood floor and brown floor great room photo in Las Vegas with white walls and no fireplace
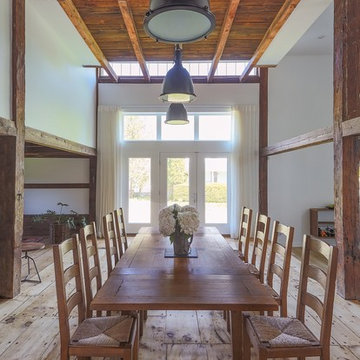
Eric Roth Photography
Great room - large rustic medium tone wood floor great room idea in Boston with white walls and no fireplace
Great room - large rustic medium tone wood floor great room idea in Boston with white walls and no fireplace
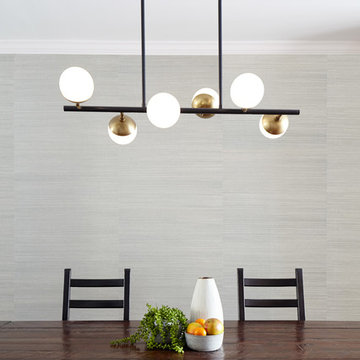
Dining room with grasscloth wallcovering and linear globe pendant lighting.
Example of a small transitional medium tone wood floor and brown floor great room design in Philadelphia with green walls and no fireplace
Example of a small transitional medium tone wood floor and brown floor great room design in Philadelphia with green walls and no fireplace
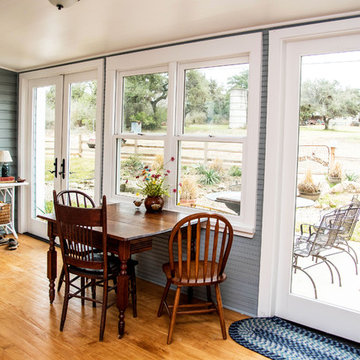
Mid-sized cottage dark wood floor and brown floor great room photo in Austin with gray walls
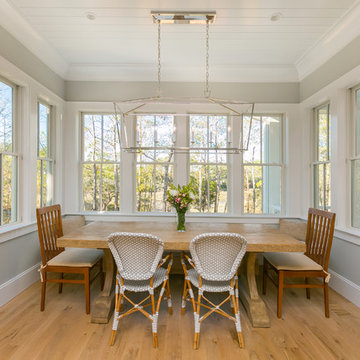
Photo Credit - Patrick Brickman
Inspiration for a large coastal light wood floor and beige floor great room remodel in Charleston with gray walls and no fireplace
Inspiration for a large coastal light wood floor and beige floor great room remodel in Charleston with gray walls and no fireplace
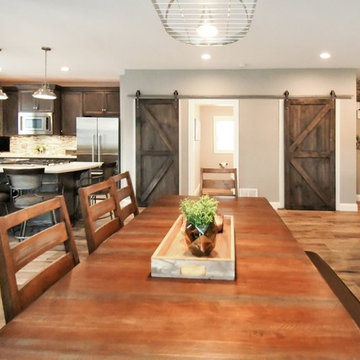
Inspiration for a large country brown floor great room remodel in Chicago with gray walls
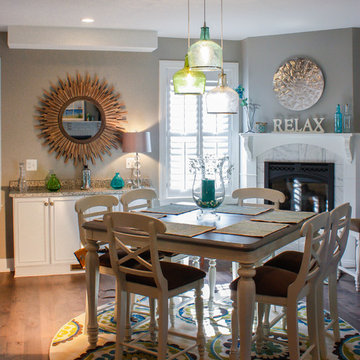
Example of a mid-sized transitional medium tone wood floor great room design in Baltimore with gray walls, a standard fireplace and a tile fireplace
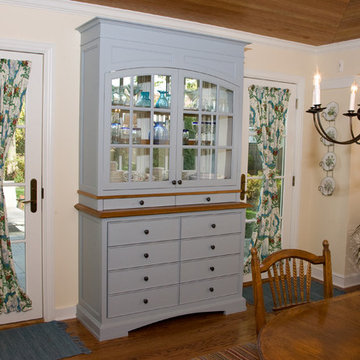
Example of a mid-sized cottage medium tone wood floor great room design in Chicago with beige walls
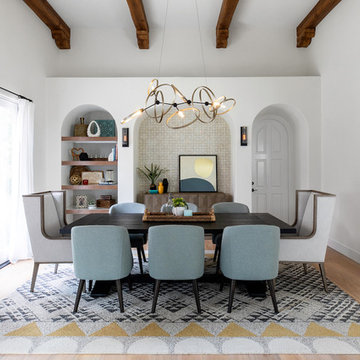
Modern Boho style dining room & living room, great room
Photography by: Jenny Siegwart
Mid-sized eclectic light wood floor great room photo in San Diego with white walls
Mid-sized eclectic light wood floor great room photo in San Diego with white walls
Great Room Ideas
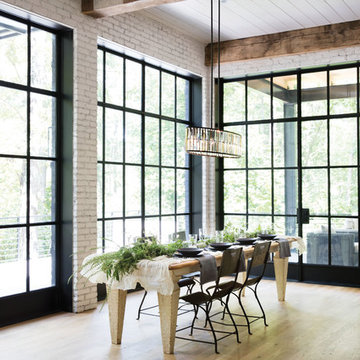
Inspiration for a mid-sized rustic light wood floor and beige floor great room remodel in Philadelphia with white walls
8





