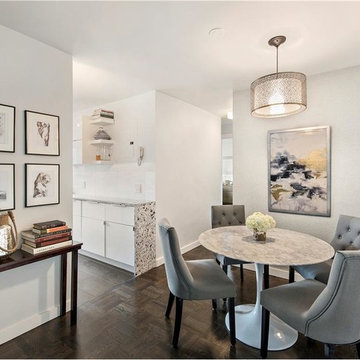Great Room Ideas
Refine by:
Budget
Sort by:Popular Today
101 - 120 of 12,770 photos
Item 1 of 4
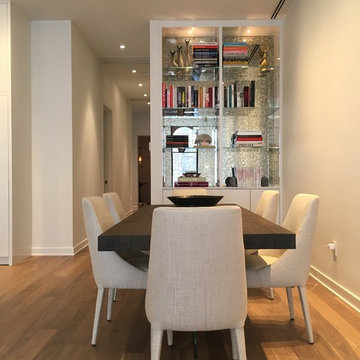
Great room - small contemporary medium tone wood floor and brown floor great room idea in New York with white walls and no fireplace
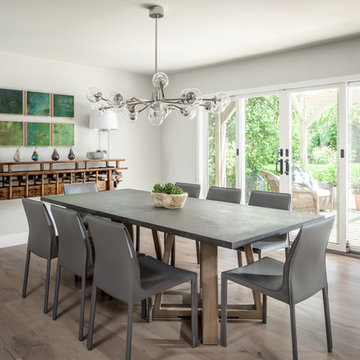
Modern kitchen design by Benning Design Construction. Photos by Matt Rosendahl at Premier Visuals.
Example of a large beach style medium tone wood floor and brown floor great room design in Sacramento with beige walls and no fireplace
Example of a large beach style medium tone wood floor and brown floor great room design in Sacramento with beige walls and no fireplace
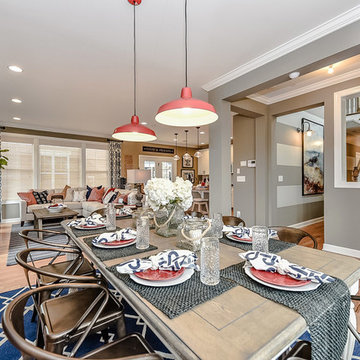
Introducing the Courtyard Collection at Sonoma, located near Ballantyne in Charlotte. These 51 single-family homes are situated with a unique twist, and are ideal for people looking for the lifestyle of a townhouse or condo, without shared walls. Lawn maintenance is included! All homes include kitchens with granite counters and stainless steel appliances, plus attached 2-car garages. Our 3 model homes are open daily! Schools are Elon Park Elementary, Community House Middle, Ardrey Kell High. The Hanna is a 2-story home which has everything you need on the first floor, including a Kitchen with an island and separate pantry, open Family/Dining room with an optional Fireplace, and the laundry room tucked away. Upstairs is a spacious Owner's Suite with large walk-in closet, double sinks, garden tub and separate large shower. You may change this to include a large tiled walk-in shower with bench seat and separate linen closet. There are also 3 secondary bedrooms with a full bath with double sinks.
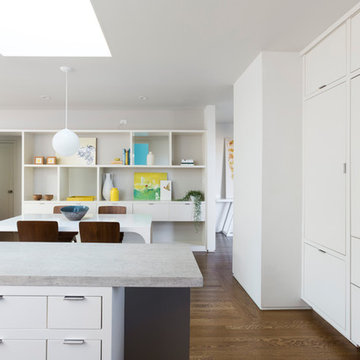
Every inch of the inside and outside living areas are re-conceived in this full house and guest-house renovation in Berkeley. In the main house the entire floor plan is flipped to re-orient public and private areas, with the formerly small, chopped up spaces opened and integrated with their surroundings. The studio, previously a deteriorating garage, is transformed into a clean and cozy space with an outdoor area of its own. A palette of screen walls, Corten steel, stucco and concrete connect the materiality and forms of the two spaces. What was a drab, dysfunctional bungalow is now an inspiring and livable home for a young family. Photo by David Duncan Livingston.
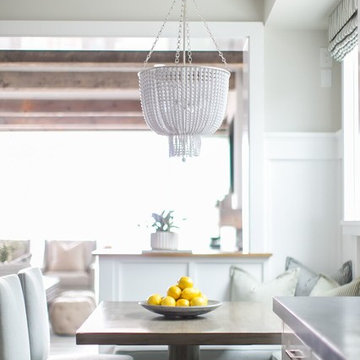
Great room - mid-sized coastal dark wood floor and brown floor great room idea in Orange County with beige walls
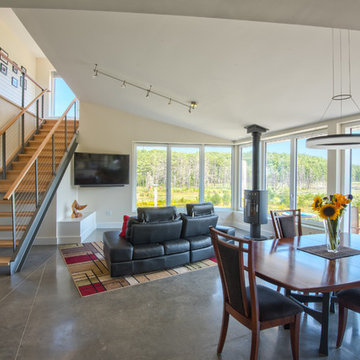
Context
Norbert and Robin had dreamed of retiring in a Passive House-certified home overlooking the Lubberland Creek Preserve in Southeastern New Hampshire, and they’d done their homework. They were interested in using four integrated Zehnder America (www.zehnderamerica.com) technologies to make the 1,900 square foot home extremely energy efficient.
They didn’t miss any opportunity to innovate or raise the bar on sustainable design. Our goals were focused on guaranteeing their comfort in every season, saving them money on a fixed income, and reducing the home’s overall impact on the environment as much as possible.
Response
The home faces directly south and captures sunlight all winter under tall and vaulted ceilings and a continuous band of slim-lined, Italian triple-pane windows and doors that provide gorgeous views of the wild preserve. A second-story office nook and clerestory provide even deeper views, with a little more privacy.
Zehnder, which previously sold its innovative products only in Europe, took on the project as a test house. We designed around Zehnder’s vent-based systems, including a geothermal heat loop that heats and cools incoming air, a heat pump cooling system, electric towel-warmer radiators in the bathrooms, and a highly efficient energy recovery ventilator, which recycles heat and minimizes the need for air conditioning. The house effectively has no conventional heating system—and doesn’t need it. We also looked for efficiencies and smart solutions everywhere, from the lights to the windows to the insulation.
The kitchen exhaust hood eliminates, cleans, and recirculates cooking fumes in the home’s unique kitchen, custom-designed to match the ways Norbert likes to prepare meals. There are several countertop heights so they can prep and clean comfortably, and the eat-in kitchen also has two seating heights so people can sit and socialize while they’re working on dinner. An adjacent screened porch greets guests and opens to the view.
A roof-mounted solar system helps to ensure that the home generates more energy than it consumes—helped by features such as a heat pump water heater, superinsulation, LED lights and a polished concrete floor that helps regulate indoor temperatures.
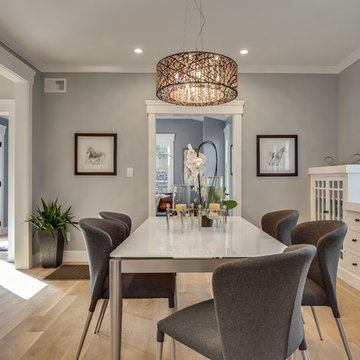
Great room - mid-sized contemporary light wood floor great room idea in Other with gray walls and no fireplace
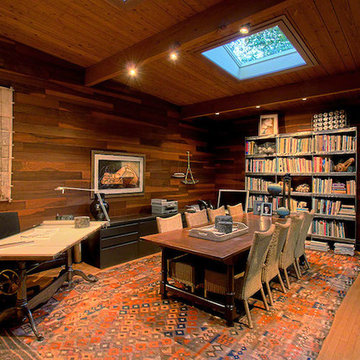
My antique drafting table, Steelcase file cabinets and custom bookshelves are handsome enough to be in a dining room, which they often are! This multi-purpose room is used all day as my design studio and conference room. At night, it often turns into a dining space where I serve up gourmet grub to friends. The ceilings soar to 15' at the window wall leaving the room awash in daylight and displaying a spectacular, private view of the ravine.
Photography by Norman Sizemore
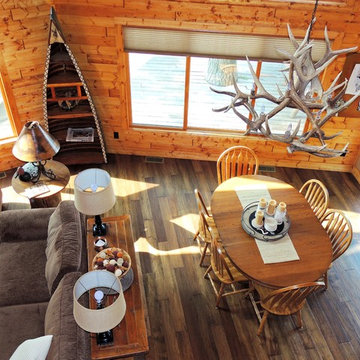
Country table with windsor chairs, elk antler chandelier, Mannington Mayan Pecan Clove engineered wood flooring, pine tongue and groove walls
Inspiration for a mid-sized rustic dark wood floor great room remodel in Other
Inspiration for a mid-sized rustic dark wood floor great room remodel in Other
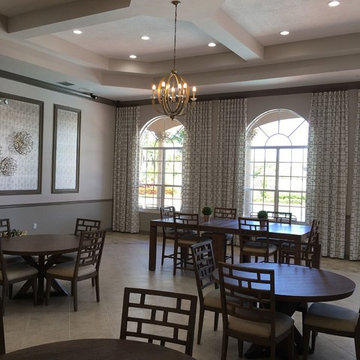
We gave the entertainment area a modern refresh. Lighter tiles reflect the natural light and thus brighten up the space. We introduced lighting with candelabra chandeliers. A set of contemporary furniture including a three seater monocolor sofa, a pair of printed two-seaters and a stylish cream ottoman, were placed on opposite sides mirroring each other. The entrance door is flanked by a pair of ornate consoles and mirrors. The consoles have been decorated with elegant accessories. The remainder of the area is filled with modern dining sets perfect for a meal, a quick snack, or a game of cards. We added interesting elements with the wall accessories and patterned drapery.
Project completed by Lighthouse Point interior design firm Barbara Brickell Designs, Serving Lighthouse Point, Parkland, Pompano Beach, Highland Beach, and Delray Beach.
For more about Barbara Brickell Designs, click here: http://www.barbarabrickelldesigns.com
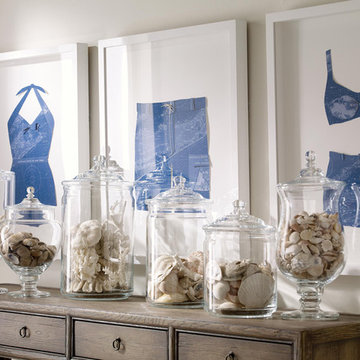
Ethan Allen Global Inc
Inspiration for a small coastal painted wood floor great room remodel in Orlando with white walls
Inspiration for a small coastal painted wood floor great room remodel in Orlando with white walls
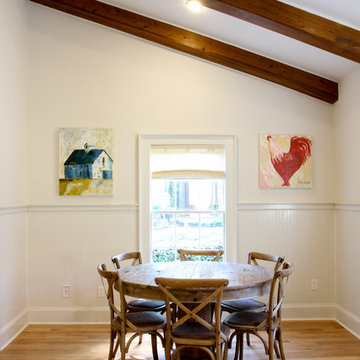
OXSPRINGS
Mid-sized farmhouse light wood floor great room photo in Atlanta with white walls and no fireplace
Mid-sized farmhouse light wood floor great room photo in Atlanta with white walls and no fireplace
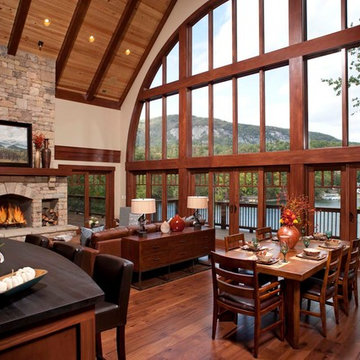
Example of a large mountain style medium tone wood floor and brown floor great room design in Other with beige walls, a standard fireplace and a stone fireplace
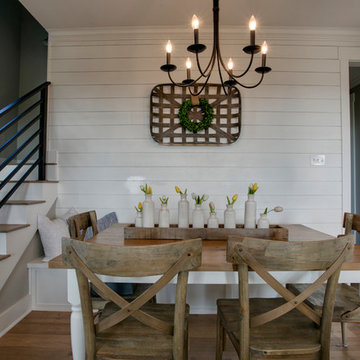
Inspiration for a mid-sized farmhouse medium tone wood floor and brown floor great room remodel in Austin with white walls and no fireplace
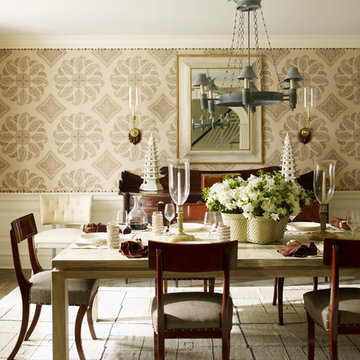
Inspiration for a large modern dark wood floor great room remodel in Bridgeport with beige walls
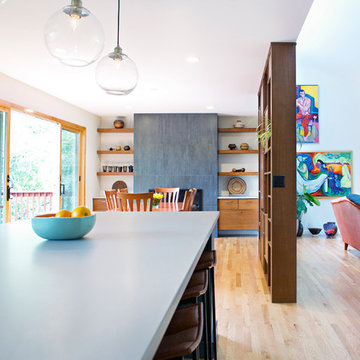
Two years before this photo shoot, a Bloomington couple came to SYI wondering whether to renovate their dated bi-level or upgrade to a new house entirely: the classic love-it-or-list-it dilemma. The whole house needed to be touched, really: bathrooms and kitchen, lighting and flooring and paint everywhere, not to mention new furniture to fill in and improve the living spaces. We spent a year with this family, considering options that were less transformative but allowed for the whole house to be upgraded, as well as options that dramatically changed the main living space but meant the rest of the house would have to wait. Meanwhile, they kept an eye out for better digs in town: a house at their price point, that met their family's needs and matched their aesthetic without major construction.
After a year of hunting, hemming and hawing: they pulled the trigger. Give us the whole enchilada in the kitchen and main living space, they said. There's no other house for us. The bathrooms and basement can wait. Make this space, where we spend all our time, a place we love to be.
Walls and ceilings came down; clerestory windows went in. A stunning 4-panel sliding door-cum-window wall replaced two separate doors in two separate rooms, and the sun streaming in now gives this house in Indiana a California-like access to the outdoors. The central custom screen does triple duty: displaying the client's objets d'art, hiding an HVAC chase, and holding up the ceiling. The gas fireplace is completely new, with custom shelving on either side. Of course, in 2017, the kitchen anchors everything. Family Central, it features custom cabinetry, honed quartz, a new window wall, and a huge island. Materials are earthy and natural, lending a warm modern effect to the space. The medium stain of the wood and overall horizontality of the design are a nod to the home's era (1967), while white cabinetry and charcoal tile provide a neutral but crisp backdrop for the family's stunning and colorful art collection.
The result: an ordinary bi-level is now an extraordinary home, unlike any other in Bloomington.
Contractor: Rusty Peterson Construction
Cabinetry: Tim Graber Furniture
Photography: Gina Rogers
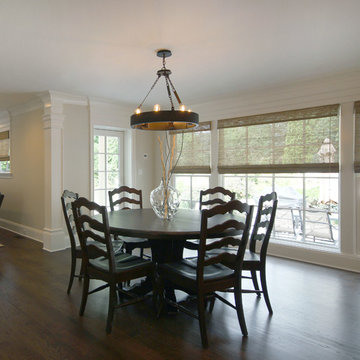
Mid-sized transitional dark wood floor great room photo in New York with white walls
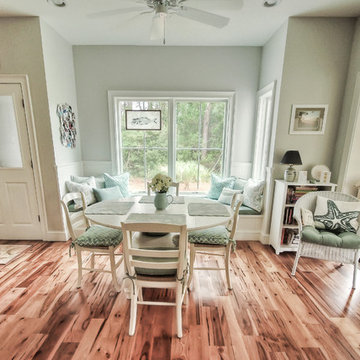
Captured Moments Photography
Example of a mid-sized classic medium tone wood floor great room design in Charleston with gray walls and no fireplace
Example of a mid-sized classic medium tone wood floor great room design in Charleston with gray walls and no fireplace
Great Room Ideas
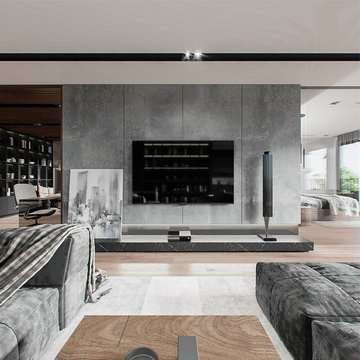
The main idea of this interior design concept is space. The dining room does look very spacious despite the eclectic design style. Black and white colors and their many shades go well with each other and at the same time perfectly contrast.
Against the gray background of the interior, the white floor and large windows through which daylight enters the interior of the dining room do look great. The correct functional grouping of all the dining room furniture pieces visually expands the dining room.
Don’t miss the chance to turn your dining room into a jewel of NYC by calling the top Grandeur Hills Group interior designers!
6






