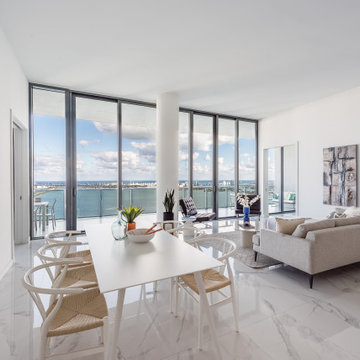Great Room Ideas
Refine by:
Budget
Sort by:Popular Today
81 - 100 of 12,770 photos
Item 1 of 4
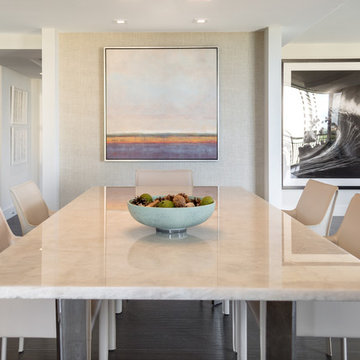
joseph cortes
Example of a mid-sized trendy dark wood floor and gray floor great room design in Miami with white walls
Example of a mid-sized trendy dark wood floor and gray floor great room design in Miami with white walls
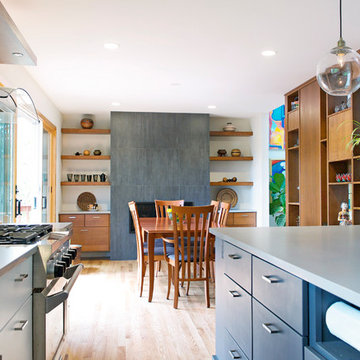
Two years before this photo shoot, a Bloomington couple came to SYI wondering whether to renovate their dated bi-level or upgrade to a new house entirely: the classic love-it-or-list-it dilemma. The whole house needed to be touched, really: bathrooms and kitchen, lighting and flooring and paint everywhere, not to mention new furniture to fill in and improve the living spaces. We spent a year with this family, considering options that were less transformative but allowed for the whole house to be upgraded, as well as options that dramatically changed the main living space but meant the rest of the house would have to wait. Meanwhile, they kept an eye out for better digs in town: a house at their price point, that met their family's needs and matched their aesthetic without major construction.
After a year of hunting, hemming and hawing: they pulled the trigger. Give us the whole enchilada in the kitchen and main living space, they said. There's no other house for us. The bathrooms and basement can wait. Make this space, where we spend all our time, a place we love to be.
Walls and ceilings came down; clerestory windows went in. A stunning 4-panel sliding door-cum-window wall replaced two separate doors in two separate rooms, and the sun streaming in now gives this house in Indiana a California-like access to the outdoors. The central custom screen does triple duty: displaying the client's objets d'art, hiding an HVAC chase, and holding up the ceiling. The gas fireplace is completely new, with custom shelving on either side. Of course, in 2017, the kitchen anchors everything. Family Central, it features custom cabinetry, honed quartz, a new window wall, and a huge island. Materials are earthy and natural, lending a warm modern effect to the space. The medium stain of the wood and overall horizontality of the design are a nod to the home's era (1967), while white cabinetry and charcoal tile provide a neutral but crisp backdrop for the family's stunning and colorful art collection.
The result: an ordinary bi-level is now an extraordinary home, unlike any other in Bloomington.
Contractor: Rusty Peterson Construction
Cabinetry: Tim Graber Furniture
Photography: Gina Rogers
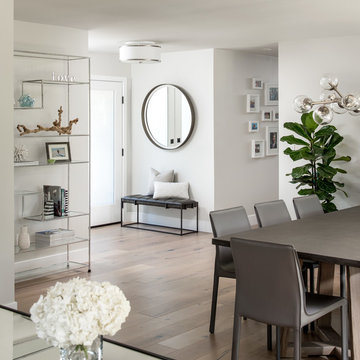
Modern kitchen design by Benning Design Construction. Photos by Matt Rosendahl at Premier Visuals.
Example of a large beach style medium tone wood floor and brown floor great room design in Sacramento with beige walls and no fireplace
Example of a large beach style medium tone wood floor and brown floor great room design in Sacramento with beige walls and no fireplace
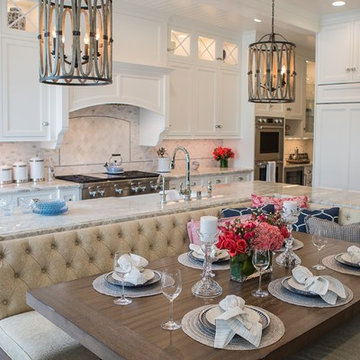
Amy Williams photography
Fun and whimsical family room & kitchen remodel. This room was custom designed for a family of 7. My client wanted a beautiful but practical space. We added lots of details such as the bead board ceiling, beams and crown molding and carved details on the fireplace.
The kitchen is full of detail and charm. Pocket door storage allows a drop zone for the kids and can easily be closed to conceal the daily mess. Beautiful fantasy brown marble counters and white marble mosaic back splash compliment the herringbone ceramic tile floor. Built-in seating opened up the space for more cabinetry in lieu of a separate dining space. This custom banquette features pattern vinyl fabric for easy cleaning.
We designed this custom TV unit to be left open for access to the equipment. The sliding barn doors allow the unit to be closed as an option, but the decorative boxes make it attractive to leave open for easy access.
The hex coffee tables allow for flexibility on movie night ensuring that each family member has a unique space of their own. And for a family of 7 a very large custom made sofa can accommodate everyone. The colorful palette of blues, whites, reds and pinks make this a happy space for the entire family to enjoy. Ceramic tile laid in a herringbone pattern is beautiful and practical for a large family. Fun DIY art made from a calendar of cities is a great focal point in the dinette area.
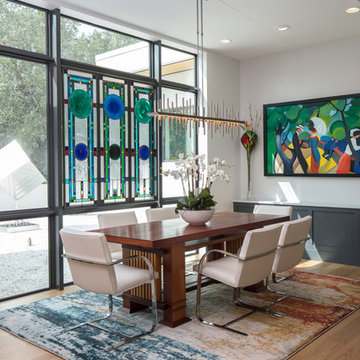
Ryan Gamma Photography
Example of a mid-sized trendy light wood floor and brown floor great room design in Tampa with white walls, a ribbon fireplace and a tile fireplace
Example of a mid-sized trendy light wood floor and brown floor great room design in Tampa with white walls, a ribbon fireplace and a tile fireplace
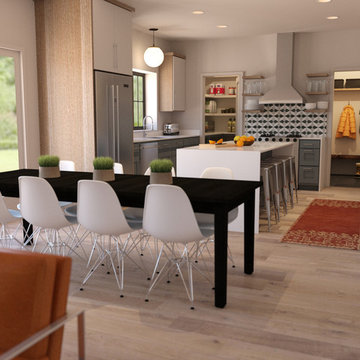
Inspiration for a mid-sized mid-century modern light wood floor and beige floor great room remodel in Salt Lake City with white walls
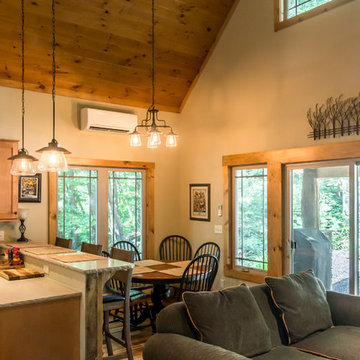
Deep in the woods, this mountain cabin just outside Asheville, NC, was designed as the perfect weekend getaway space. The owner uses it as an Airbnb for income. From the wooden cathedral ceiling to the nature-inspired loft railing, from the wood-burning free-standing stove, to the stepping stone walkways—everything is geared toward easy relaxation. For maximum interior space usage, the sleeping loft is accessed via an outside stairway.
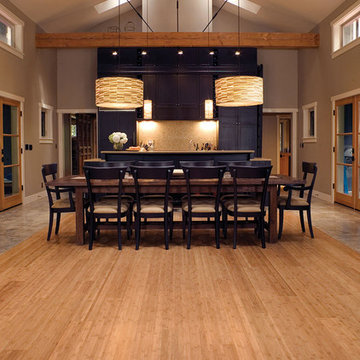
Color: Craftsman2-Flat-Caramel-Bamboo
Large arts and crafts bamboo floor great room photo in Chicago with gray walls
Large arts and crafts bamboo floor great room photo in Chicago with gray walls
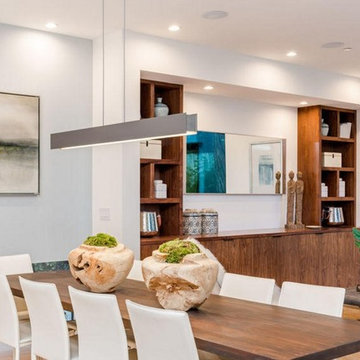
Custom Walnut wall unit with black tab pulls. This piece fits the color palette of the room while having contrasting surroundings. It is an eye-catcher and a functional part of the dining room, with space for a television or decoration.
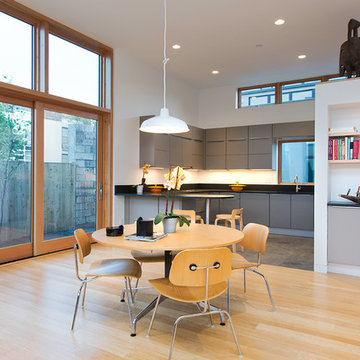
Artizen Studios
Great room - mid-sized contemporary light wood floor and beige floor great room idea in Boston with white walls and no fireplace
Great room - mid-sized contemporary light wood floor and beige floor great room idea in Boston with white walls and no fireplace
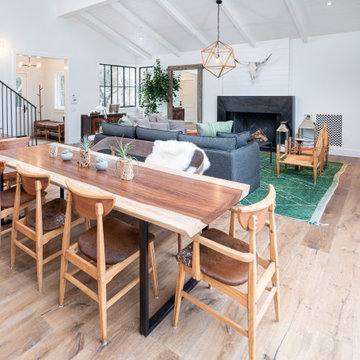
This is a light rustic European White Oak hardwood floor.
Inspiration for a mid-sized modern medium tone wood floor, brown floor and shiplap ceiling great room remodel in Santa Barbara with white walls, a standard fireplace and a plaster fireplace
Inspiration for a mid-sized modern medium tone wood floor, brown floor and shiplap ceiling great room remodel in Santa Barbara with white walls, a standard fireplace and a plaster fireplace
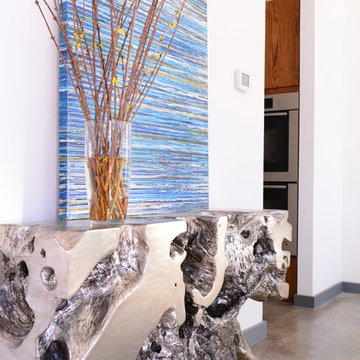
Michael Hunter
Example of a mid-sized minimalist concrete floor great room design in Dallas with white walls and no fireplace
Example of a mid-sized minimalist concrete floor great room design in Dallas with white walls and no fireplace
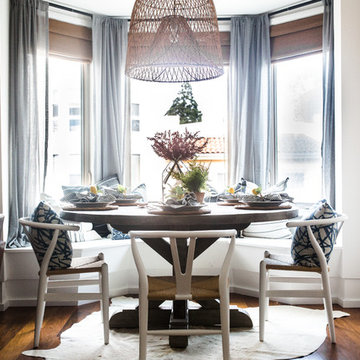
Round pottery barn dining table with Rove Concepts wishbone chairs and a cowhide rug to anchor this breakfast nook and built in banquet.
Example of a mid-sized eclectic dark wood floor great room design in San Francisco with white walls
Example of a mid-sized eclectic dark wood floor great room design in San Francisco with white walls
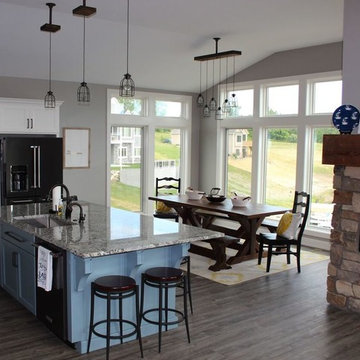
Hailee Gepfert
Great room - mid-sized contemporary dark wood floor and gray floor great room idea in Other with gray walls
Great room - mid-sized contemporary dark wood floor and gray floor great room idea in Other with gray walls
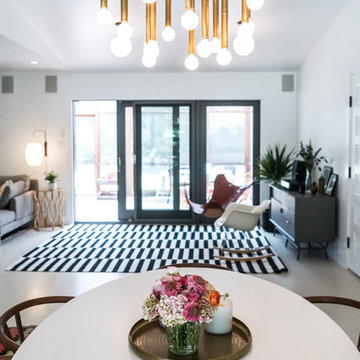
Great room - mid-sized contemporary concrete floor and gray floor great room idea in Austin with white walls
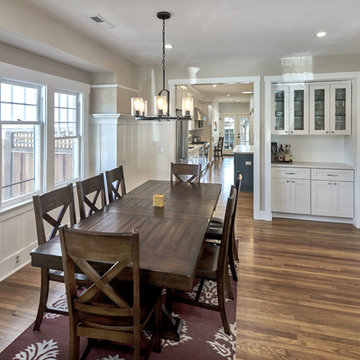
Best of Houzz 2017 - Arch Studio, Inc.
Mid-sized transitional light wood floor great room photo in San Francisco with beige walls, a standard fireplace and a tile fireplace
Mid-sized transitional light wood floor great room photo in San Francisco with beige walls, a standard fireplace and a tile fireplace
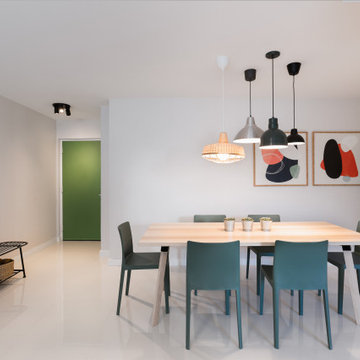
Inspiration for a small contemporary porcelain tile and beige floor great room remodel in Miami with beige walls
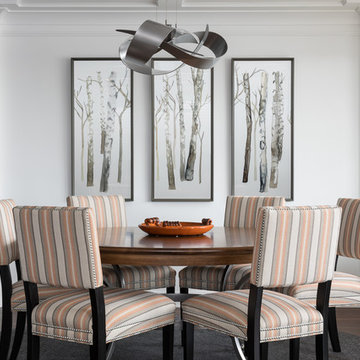
Symmetry reigns supreme in this small dining room. The performance fabric on the chairs echo the blush-orange accents throughout the condo. The contemporary open ribbon chandelier hangs from industrial wires, keeping the view open.
Photography Lauren Hagerstrom
Great Room Ideas
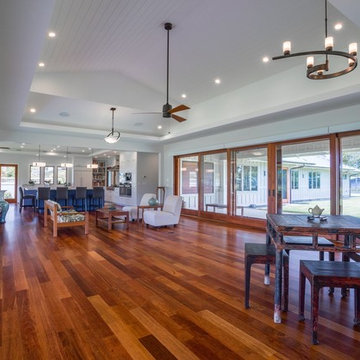
Great room - mid-sized transitional dark wood floor and brown floor great room idea in Hawaii with white walls
5






