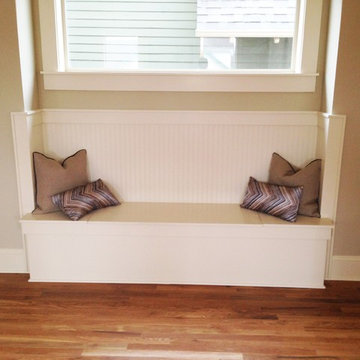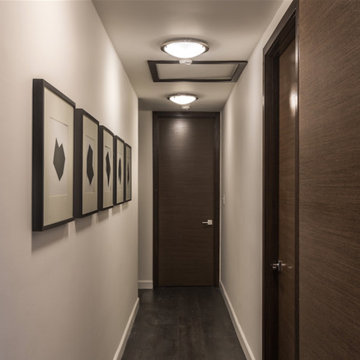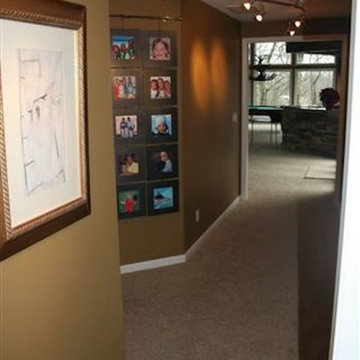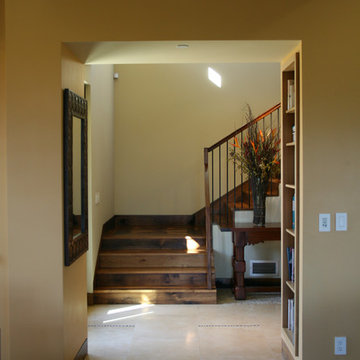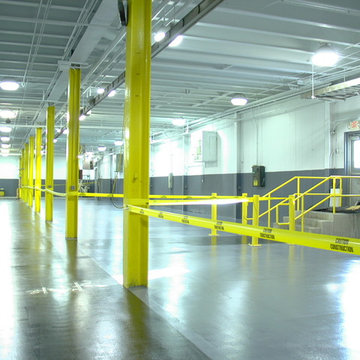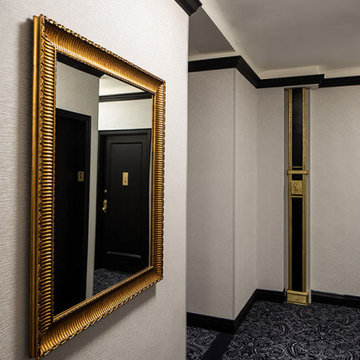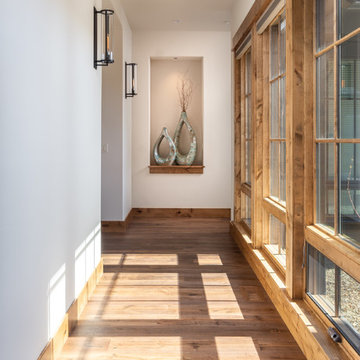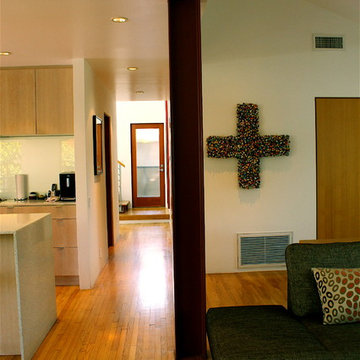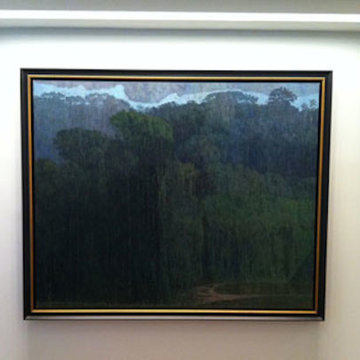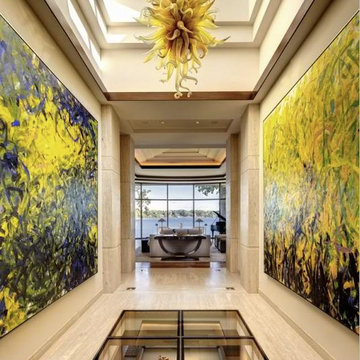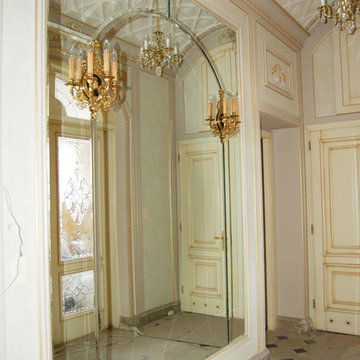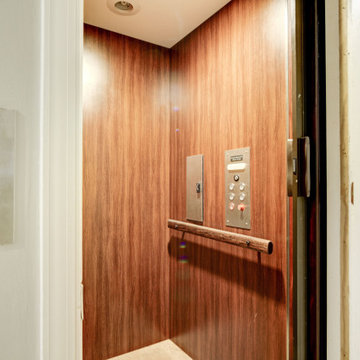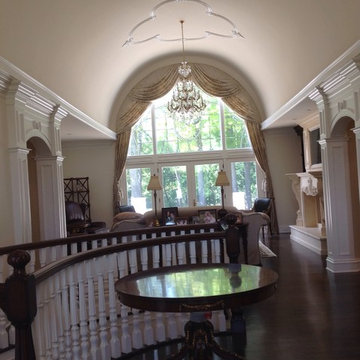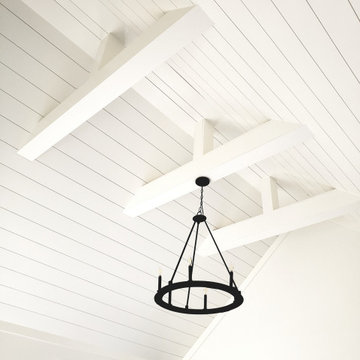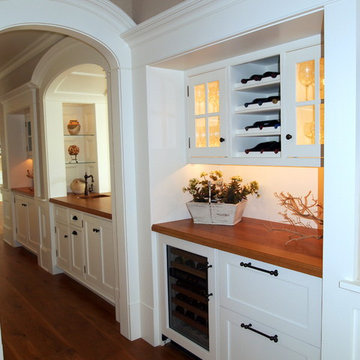Hallway Ideas
Refine by:
Budget
Sort by:Popular Today
6541 - 6560 of 311,215 photos
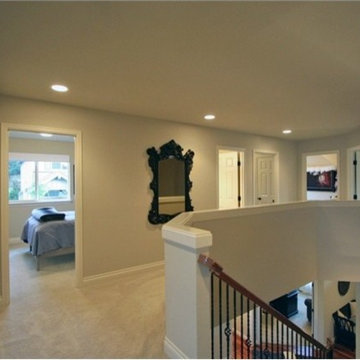
William Buchan Homes Former Model Home in Lansdowne Heights, a 22 home Cul-de-Sac Community in the Desirable West Hill Neighborhood of Downtown Bothell in King County. Modern Open Floor Plan Craftsman 2-Story with Great Room, Home Office, Bonus Room, 4 Bedrooms and 3.5 Baths. Luxury construction features 10' ceilings; hardwoods; custom millwork including 6" base, crown molding, wood-wrapped windows, fluted casings around master and powder room mirrors; open stair rail, wrought Iron w/ twist & bird's nest upgrades; tankless hot water; and, security system. Upgraded kitchen features Shaker cabinets, massive island w/ seating, slab granite, stainless appliances including gas cooktop, walk-in pantry, and nook. Great Room features vast windows overlooking backyard, gas fireplace w/ cultured stone surround, and extensive built-in cabinets. Great room opens to dining area featuring niche and chandelier. Wired home office and powder room round out the main level. Upstairs, find master suite featuring coved ceiling; tiled master bath w/ dual sinks, soaking tub, separate shower; plus, two walk-in closets. Second and third bedrooms share full bath w/ dual sinks and separate bathing vestibule. Full hall bath near fourth bedroom, bonus room, and upstairs laundry.
Extensive professional landscaping; sprinkler system; plus, large, fully-fenced backyard.
SOLD BY KEN NASH IN 2012
Find the right local pro for your project
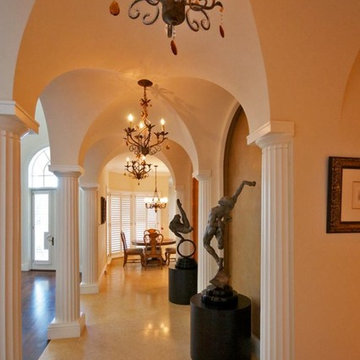
In-home gallery featuring sculptures
photos by obeo.com
Tuscan hallway photo in Miami
Tuscan hallway photo in Miami

Sponsored
Sunbury, OH
J.Holderby - Renovations
Franklin County's Leading General Contractors - 2X Best of Houzz!
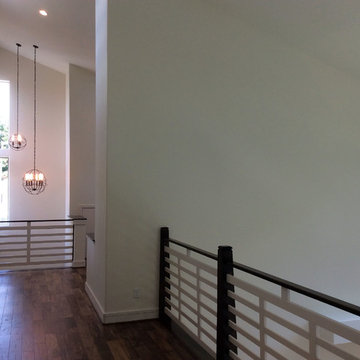
MJ.Schimmer
Example of a large transitional medium tone wood floor hallway design in Houston with white walls
Example of a large transitional medium tone wood floor hallway design in Houston with white walls
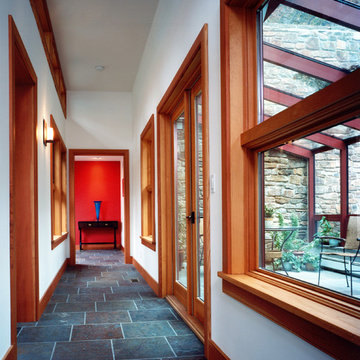
Example of a trendy slate floor hallway design in Philadelphia with white walls
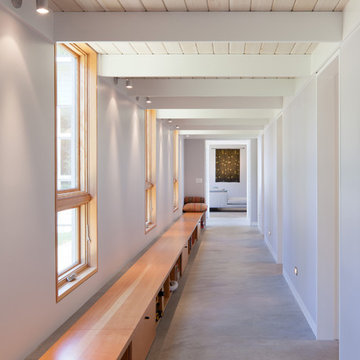
Hallway with sequential views
Evan Thomas - Evan Thomas Photography
Arts and crafts hallway photo in Chicago
Arts and crafts hallway photo in Chicago
Hallway Ideas
328






