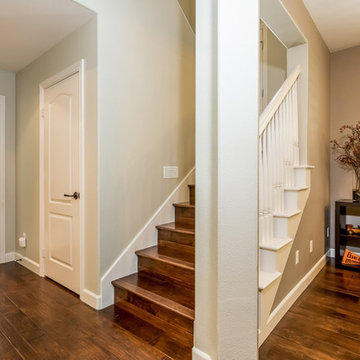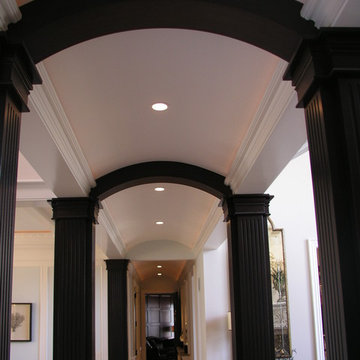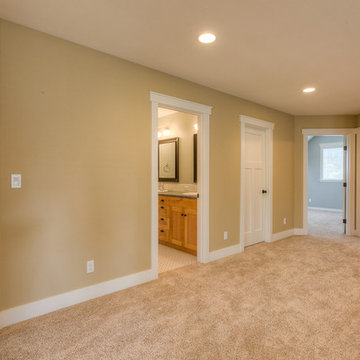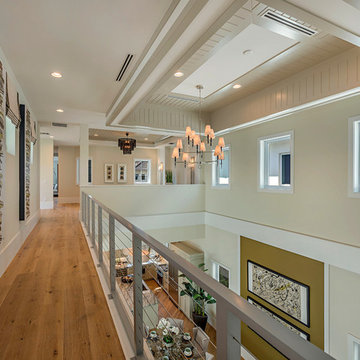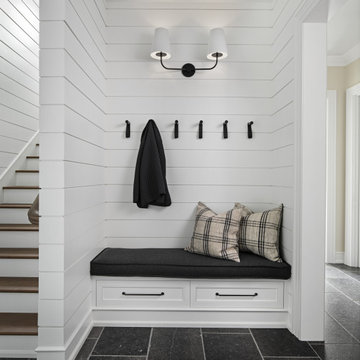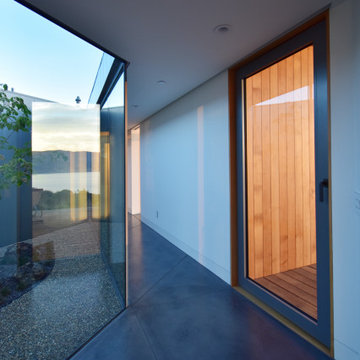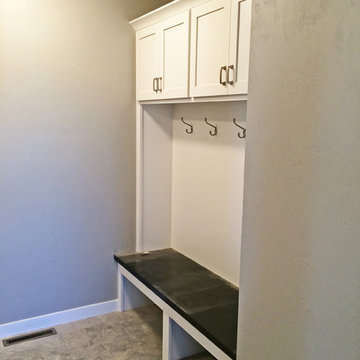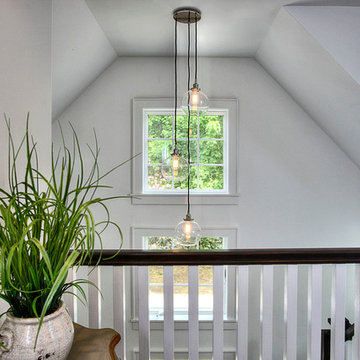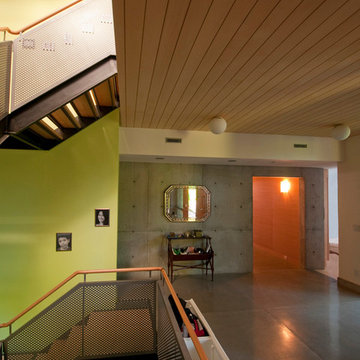Hallway Ideas
Refine by:
Budget
Sort by:Popular Today
86701 - 86720 of 311,238 photos
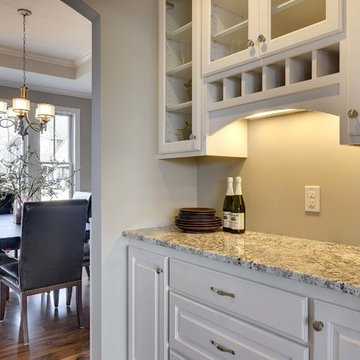
Butlers pantry between the gourmet kitchen and formal dining room with granite countertops and plenty of storage space - Creek Hill Custom Homes MN
Hallway - mid-sized hallway idea in Minneapolis with beige walls
Hallway - mid-sized hallway idea in Minneapolis with beige walls
Find the right local pro for your project
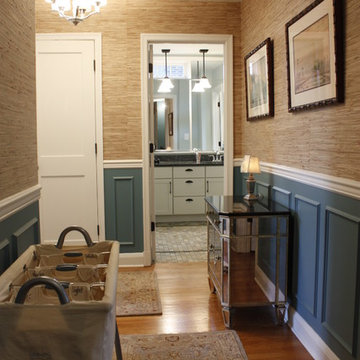
Inspiration for a mid-sized farmhouse medium tone wood floor hallway remodel in Baltimore with multicolored walls
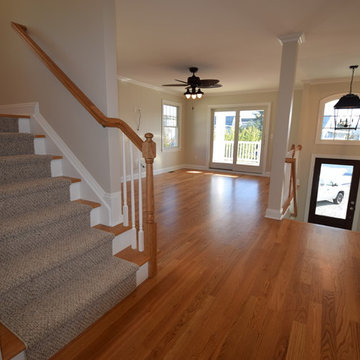
Custom Somerton Model
2583 sq. ft. home in Harvey Cedars
Hardwood Flooring; Fireplace; Elevator; 4 Bedrooms including Master Suite and Jr. Master Suite; 3 ½ Baths; Decks including Roof Decks.
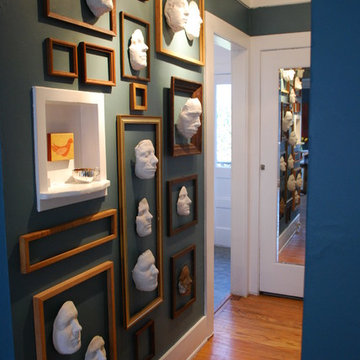
Art display in hallway
Photo by Sarah Kelly
Example of a small beach style medium tone wood floor hallway design in Los Angeles
Example of a small beach style medium tone wood floor hallway design in Los Angeles
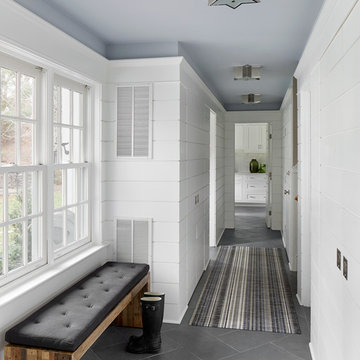
This NYC home designed by our Long Island studio showcases an interplay of blue-and-white prints, textured rugs, patterned wallpaper, and dramatic lighting.
---
Project designed by Long Island interior design studio Annette Jaffe Interiors. They serve Long Island including the Hamptons, as well as NYC, the tri-state area, and Boca Raton, FL.
For more about Annette Jaffe Interiors, click here: https://annettejaffeinteriors.com/
To learn more about this project, click here:
https://annettejaffeinteriors.com/residential-portfolio/grand-colonial
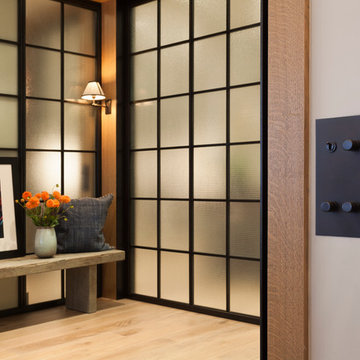
Forbes & Lomax antique bronze rotary dimmers and toggle switch in a contemporary hallway with glass paneling and wooden seat.
Architecture: DHD
Interior Design: JD Ireland
Design Consultant: Kyle O’Donnell/ Quoin Group
Photogrpaher: Bruce Katz
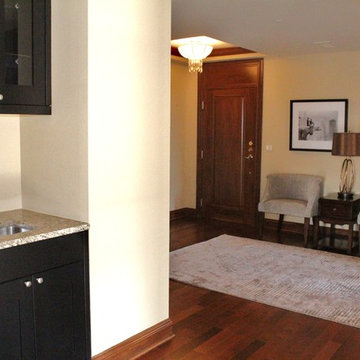
This entryway provides a comfortable place for visitors or residents to stop and take their shoes off.
Hallway - transitional hallway idea in St Louis
Hallway - transitional hallway idea in St Louis
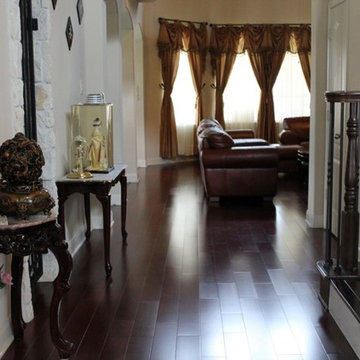
Example of a mid-sized classic dark wood floor and brown floor hallway design in Houston with beige walls
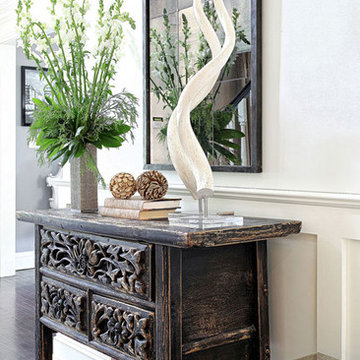
Example of a transitional dark wood floor hallway design in New York with white walls
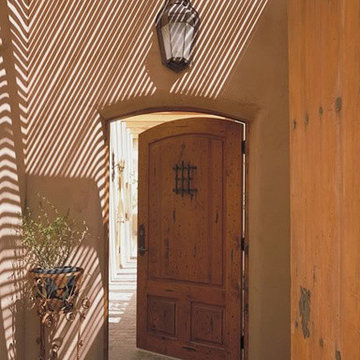
Our task was to create a cohesive whole to a property set amongst traditional old adobe homes with clarity of circulation for a home with disparate elements built over a long period of time. We placed the new family room next to an existing office and linked these two spaces to the main house via the new entry that is perceived as an outdoor room (gesturing to the memory that the area was once exterior space). We intentionally blurred the distinction of indoor and outdoor space. The addition (along with the existing structures) creates a casually defined auto court with a clearly articulated entry that is in keeping with the character of the historic neighborhood.
Hallway Ideas
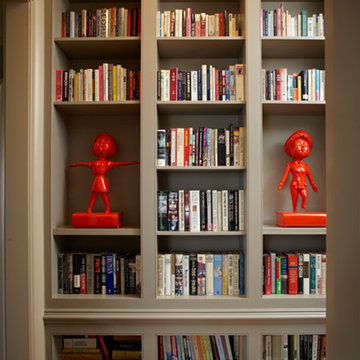
Project for BWA
Inspiration for a mid-sized contemporary medium tone wood floor and brown floor hallway remodel in New York with gray walls
Inspiration for a mid-sized contemporary medium tone wood floor and brown floor hallway remodel in New York with gray walls
4336






