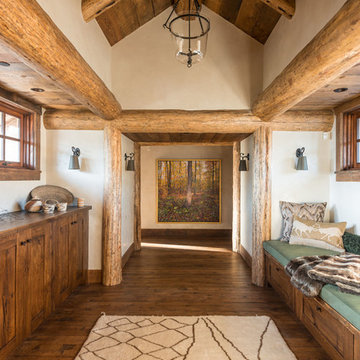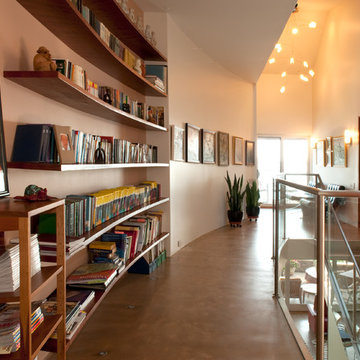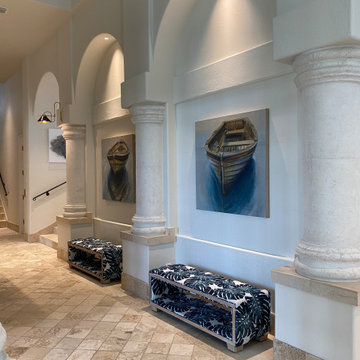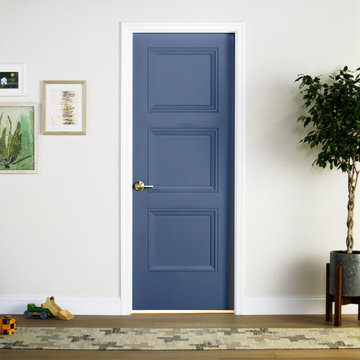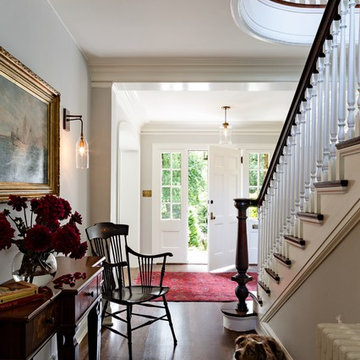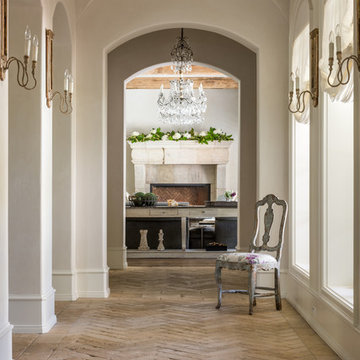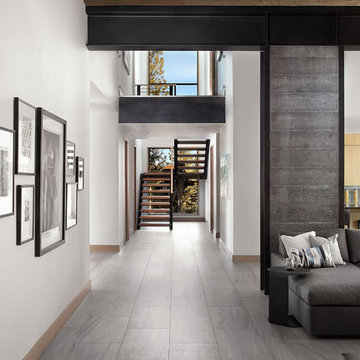Hallway Ideas
Refine by:
Budget
Sort by:Popular Today
1781 - 1800 of 311,238 photos
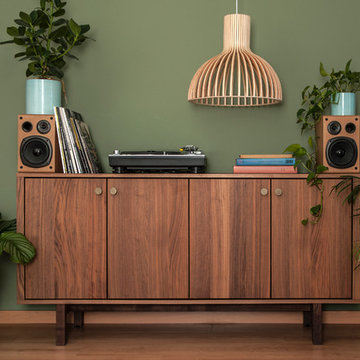
Example of a mid-sized trendy dark wood floor and brown floor hallway design with green walls
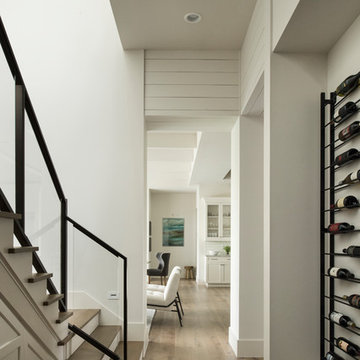
Stephen Allen Photography
Hallway - transitional brown floor hallway idea in Orlando with white walls
Hallway - transitional brown floor hallway idea in Orlando with white walls
Find the right local pro for your project
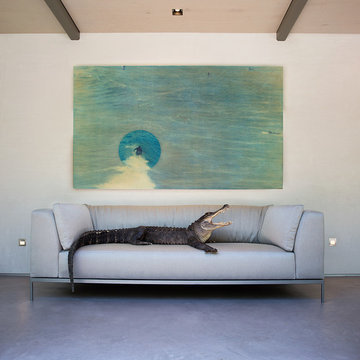
The design for this home in Palo Alto looked to create a union between the interior and exterior, blending the spaces in such a way as to allow residents to move seamlessly between the two environments. Expansive glazing was used throughout the home to complement this union, looking out onto a swimming pool centrally located within the courtyard.
Within the living room, a large operable skylight brings in plentiful sunlight, while utilizing self tinting glass that adjusts to various lighting conditions throughout the day to ensure optimal comfort.
For the exterior, a living wall was added to the garage that continues into the backyard. Extensive landscaping and a gabion wall was also created to provide privacy and contribute to the sense of the home as a tranquil oasis.
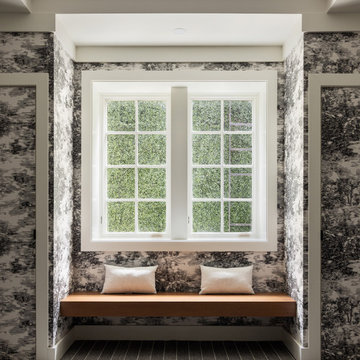
Our Long Island studio used a bright, neutral palette to create a cohesive ambiance in this beautiful lower level designed for play and entertainment. We used wallpapers, tiles, rugs, wooden accents, soft furnishings, and creative lighting to make it a fun, livable, sophisticated entertainment space for the whole family. The multifunctional space has a golf simulator and pool table, a wine room and home bar, and televisions at every site line, making it THE favorite hangout spot in this home.
---Project designed by Long Island interior design studio Annette Jaffe Interiors. They serve Long Island including the Hamptons, as well as NYC, the tri-state area, and Boca Raton, FL.
For more about Annette Jaffe Interiors, click here:
https://annettejaffeinteriors.com/
To learn more about this project, click here:
https://www.annettejaffeinteriors.com/residential-portfolio/manhasset-luxury-basement-interior-design/
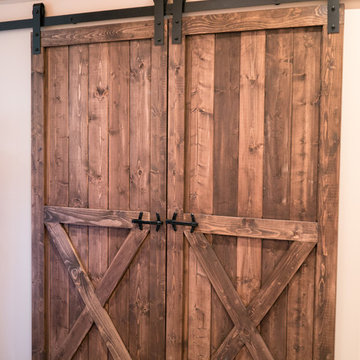
Barn style doors are a unique focal point and add rustic charm to any interior. Sliding barn doors are also space savers since they are level with the wall when opened; keeping spaces open and airy. Made in the US at our Pacific Northwest facility, each of our hand-crafted barn doors are made to order and come fully assembled, ready to hang. Choose from several configurations including Two Panel Plank, Crossbuck, Double Crossbuck and Arch Top. Doors are constructed of special-grade Pacific Northwest Douglas Fir, kiln-dried to prevent wood movement with full-dimension framing on front and back for added strength. Doors are sold unfinished allowing you to paint, stain or distress to suit your individual décor. All doors ship for a flat $50 fee within the continental US. See the Barn Pros website for more information.

Sponsored
Sunbury, OH
J.Holderby - Renovations
Franklin County's Leading General Contractors - 2X Best of Houzz!
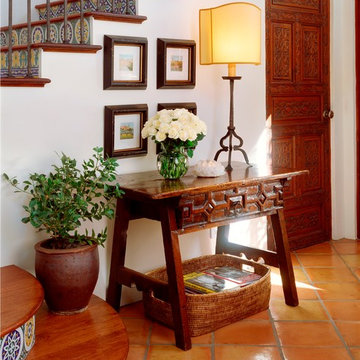
Tuscan terra-cotta tile and orange floor hallway photo in Phoenix with white walls
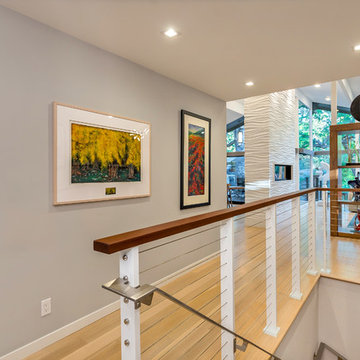
Ammirato Construction
Brightly colored artwork pulls warmth throughout the house. Accent wall separates two rooms but allows the space to still feel open.
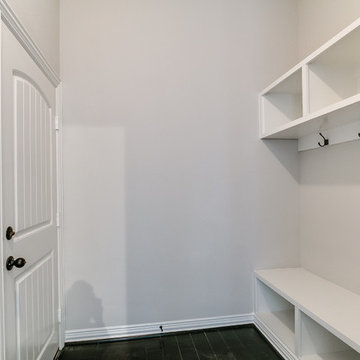
Many of our plans feature mud rooms such as this one, standard in the Williamson plan.
Inspiration for a timeless hallway remodel in Houston
Inspiration for a timeless hallway remodel in Houston
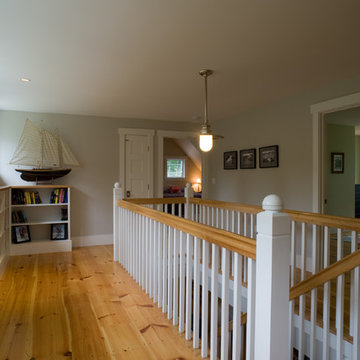
John Herr Photography
Hallway - cottage hallway idea in Portland Maine with gray walls
Hallway - cottage hallway idea in Portland Maine with gray walls
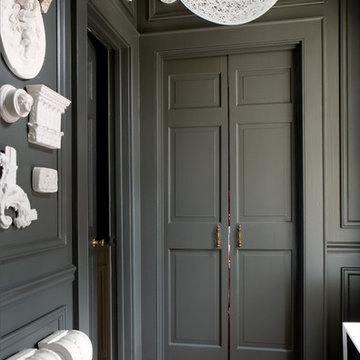
Inspiring Spaces (Atlanta Homes & Lifestyles Magazine) by Dawn Trimble Studio
photo credit: Erica George Dines
Inspiration for a modern hallway remodel in Atlanta
Inspiration for a modern hallway remodel in Atlanta
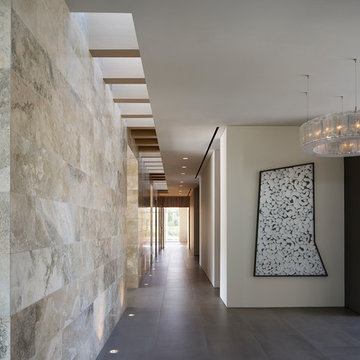
Main Hall with skylights above and oak wood wrapped.
Photo: Paul Dyer
Hallway - large contemporary porcelain tile and gray floor hallway idea in San Francisco with beige walls
Hallway - large contemporary porcelain tile and gray floor hallway idea in San Francisco with beige walls
Hallway Ideas
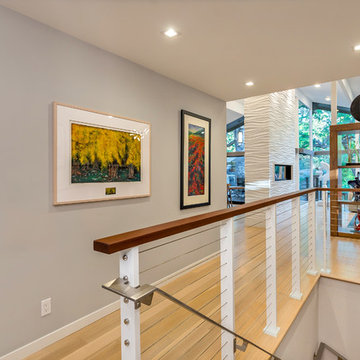
Virtual Imagery 360 Photography
Inspiration for a contemporary hallway remodel in San Francisco
Inspiration for a contemporary hallway remodel in San Francisco
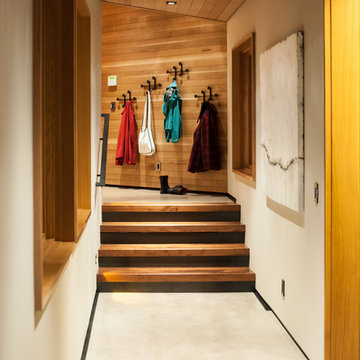
Interior Hallway
Hallway - mid-sized rustic concrete floor hallway idea in Sacramento with white walls
Hallway - mid-sized rustic concrete floor hallway idea in Sacramento with white walls
90






