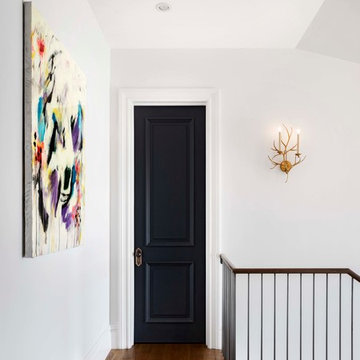Mid-Sized Hallway Ideas
Refine by:
Budget
Sort by:Popular Today
1 - 20 of 34,022 photos
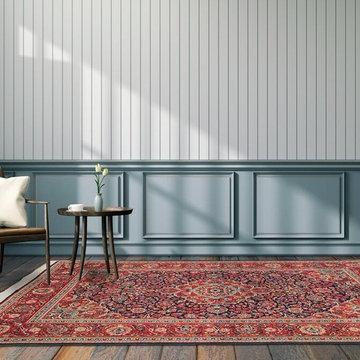
Example of a mid-sized transitional dark wood floor and brown floor hallway design in Phoenix with white walls

Photography by Aidin Mariscal
Inspiration for a mid-sized modern light wood floor and brown floor hallway remodel in Orange County with white walls
Inspiration for a mid-sized modern light wood floor and brown floor hallway remodel in Orange County with white walls

Matching paint to architectural details such as this stained glass window
Photo Credit: Helynn Ospina
Inspiration for a mid-sized victorian carpeted hallway remodel in San Francisco with blue walls
Inspiration for a mid-sized victorian carpeted hallway remodel in San Francisco with blue walls

Hallway - mid-sized transitional light wood floor hallway idea in New York with white walls
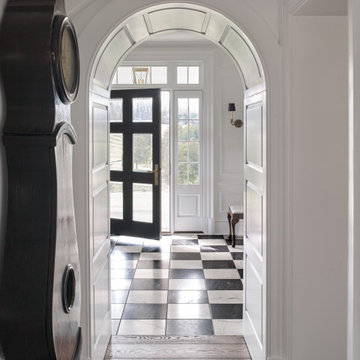
View through arched cased opening into Stair Hall beveled glass front entry door.
Hallway - mid-sized traditional medium tone wood floor, brown floor and wall paneling hallway idea in Other with white walls
Hallway - mid-sized traditional medium tone wood floor, brown floor and wall paneling hallway idea in Other with white walls

Inspiration for a mid-sized transitional medium tone wood floor hallway remodel in Atlanta with beige walls

Mid-sized transitional light wood floor and beige floor hallway photo in Chicago with beige walls
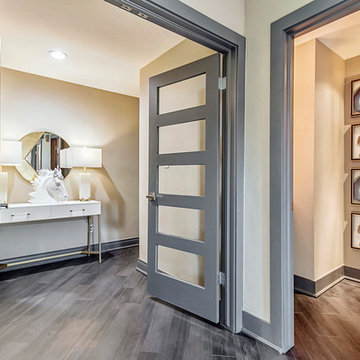
Example of a mid-sized trendy dark wood floor and gray floor hallway design in Oklahoma City with gray walls
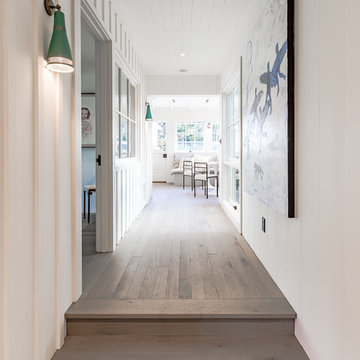
Hallway leads to a guest bedroom flanked on one side by interior windows.
Images | Kurt Jordan Photography
Hallway - mid-sized coastal medium tone wood floor and brown floor hallway idea in Santa Barbara with white walls
Hallway - mid-sized coastal medium tone wood floor and brown floor hallway idea in Santa Barbara with white walls

Mid-sized minimalist light wood floor and beige floor hallway photo in San Francisco with white walls

Flat Roman Shades with custom fabric finish the decor of this bench seat window area.
Example of a mid-sized trendy dark wood floor and brown floor hallway design in San Diego with white walls
Example of a mid-sized trendy dark wood floor and brown floor hallway design in San Diego with white walls
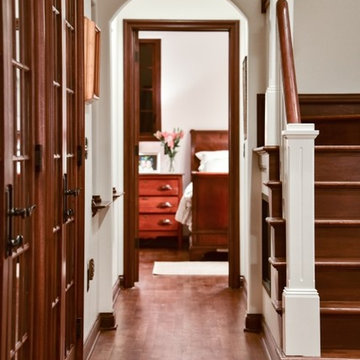
Mid-sized elegant dark wood floor and brown floor hallway photo with white walls

Steve Gray Renovations
Example of a mid-sized classic vinyl floor and brown floor hallway design in Indianapolis with white walls
Example of a mid-sized classic vinyl floor and brown floor hallway design in Indianapolis with white walls
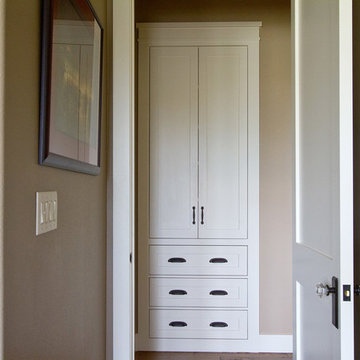
Susan Whisman of Blue Door Portraits
Example of a mid-sized arts and crafts medium tone wood floor hallway design in Dallas with beige walls
Example of a mid-sized arts and crafts medium tone wood floor hallway design in Dallas with beige walls
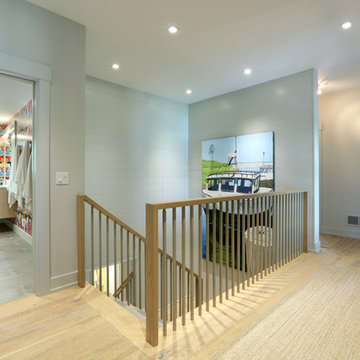
Builder: Falcon Custom Homes
Interior Designer: Mary Burns - Gallery
Photographer: Mike Buck
A perfectly proportioned story and a half cottage, the Farfield is full of traditional details and charm. The front is composed of matching board and batten gables flanking a covered porch featuring square columns with pegged capitols. A tour of the rear façade reveals an asymmetrical elevation with a tall living room gable anchoring the right and a low retractable-screened porch to the left.
Inside, the front foyer opens up to a wide staircase clad in horizontal boards for a more modern feel. To the left, and through a short hall, is a study with private access to the main levels public bathroom. Further back a corridor, framed on one side by the living rooms stone fireplace, connects the master suite to the rest of the house. Entrance to the living room can be gained through a pair of openings flanking the stone fireplace, or via the open concept kitchen/dining room. Neutral grey cabinets featuring a modern take on a recessed panel look, line the perimeter of the kitchen, framing the elongated kitchen island. Twelve leather wrapped chairs provide enough seating for a large family, or gathering of friends. Anchoring the rear of the main level is the screened in porch framed by square columns that match the style of those found at the front porch. Upstairs, there are a total of four separate sleeping chambers. The two bedrooms above the master suite share a bathroom, while the third bedroom to the rear features its own en suite. The fourth is a large bunkroom above the homes two-stall garage large enough to host an abundance of guests.

Home automation is an area of exponential technological growth and evolution. Properly executed lighting brings continuity, function and beauty to a living or working space. Whether it’s a small loft or a large business, light can completely change the ambiance of your home or office. Ambiance in Bozeman, MT offers residential and commercial customized lighting solutions and home automation that fits not only your lifestyle but offers decoration, safety and security. Whether you’re adding a room or looking to upgrade the current lighting in your home, we have the expertise necessary to exceed your lighting expectations.
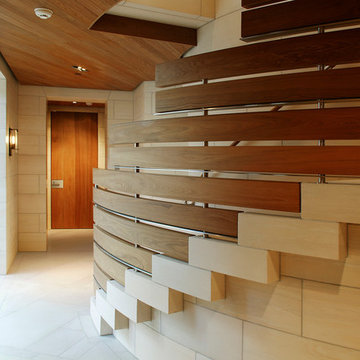
Doug Dun / BAR Architects
Inspiration for a mid-sized contemporary hallway remodel in San Francisco
Inspiration for a mid-sized contemporary hallway remodel in San Francisco
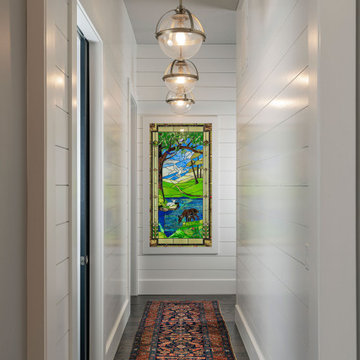
Hallway - mid-sized transitional dark wood floor and brown floor hallway idea in Other with white walls
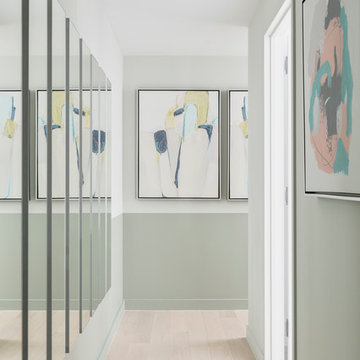
Will Ellis
Mid-sized mid-century modern light wood floor and beige floor hallway photo in New York with green walls
Mid-sized mid-century modern light wood floor and beige floor hallway photo in New York with green walls
Mid-Sized Hallway Ideas
1






